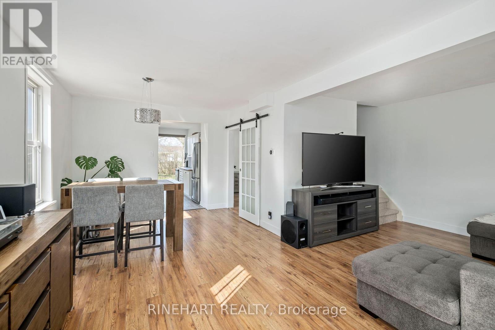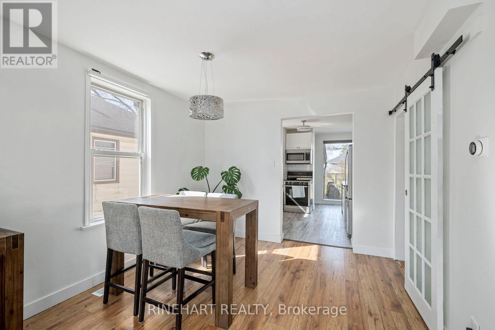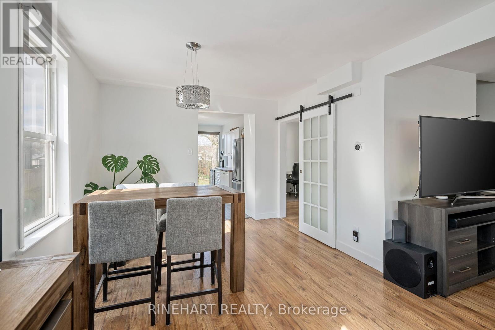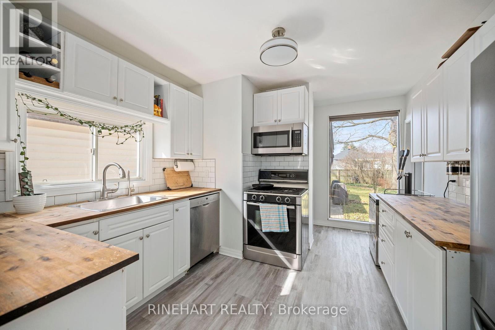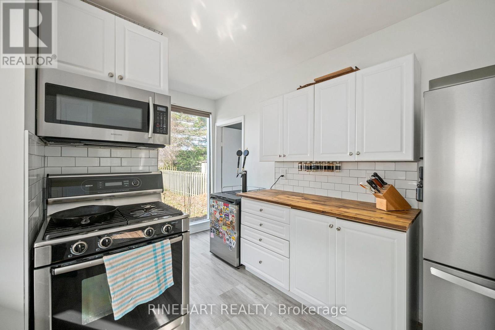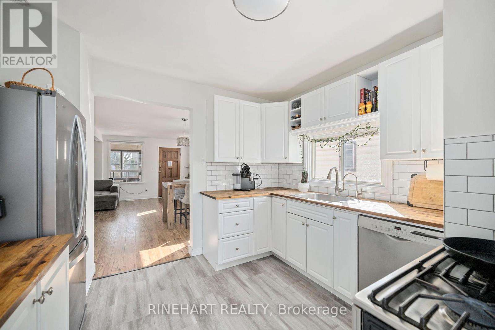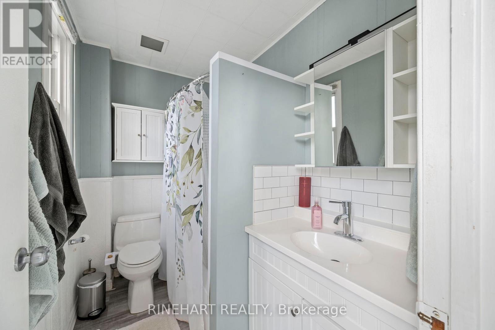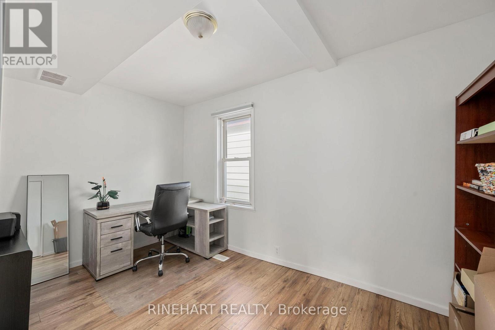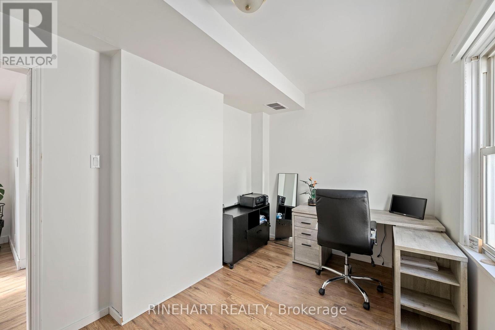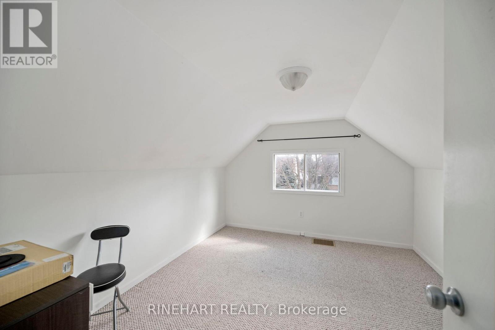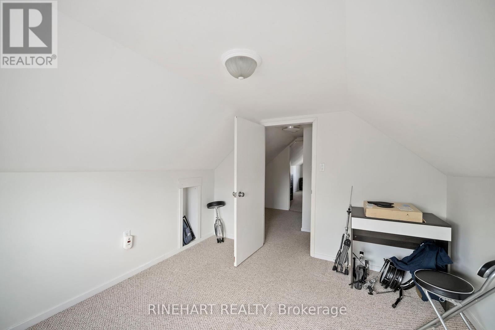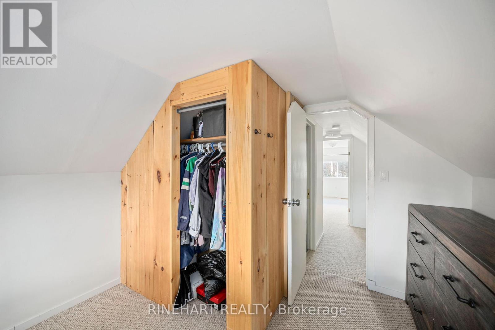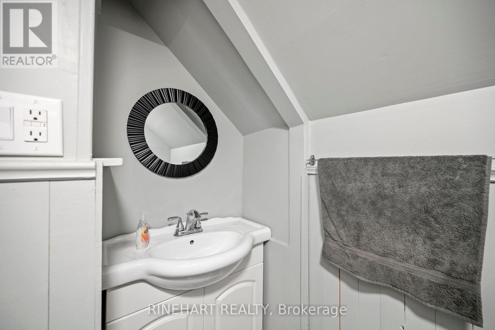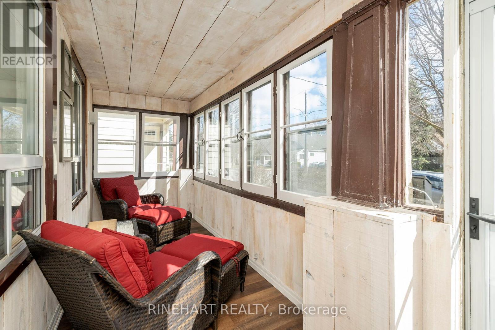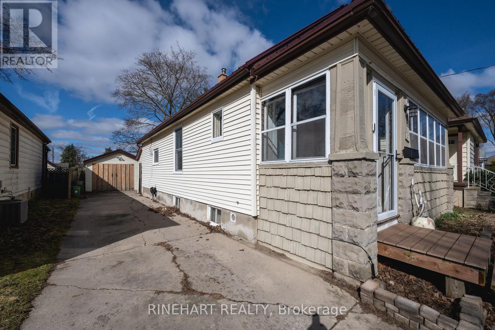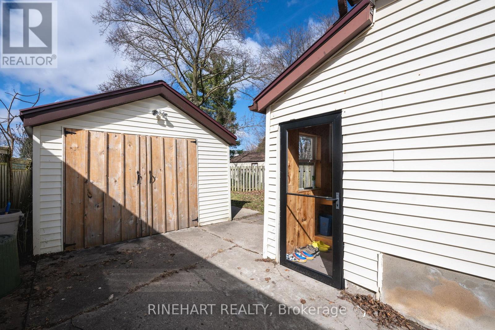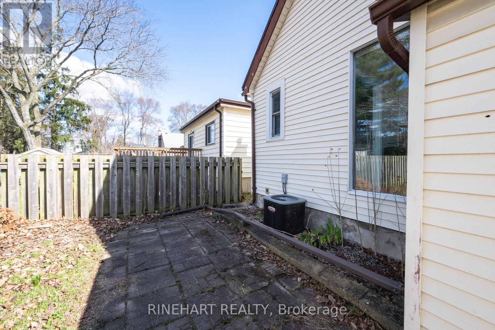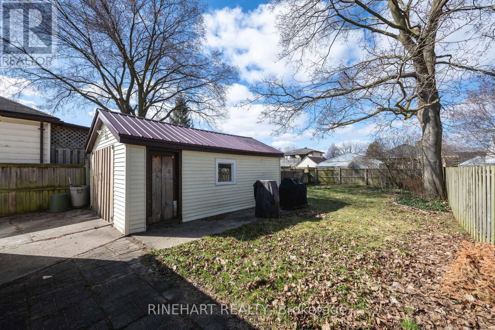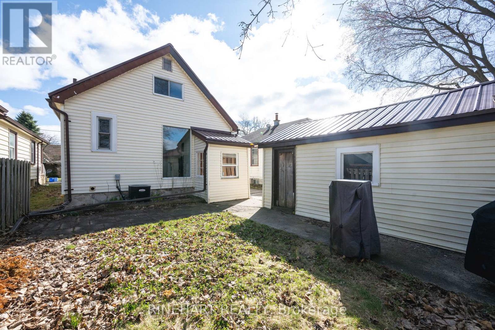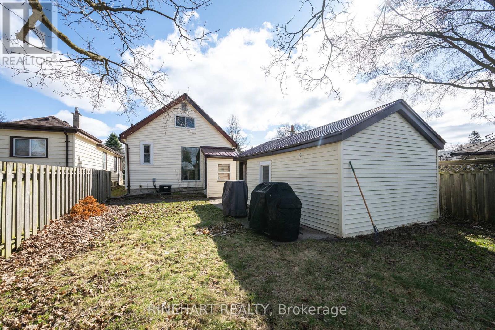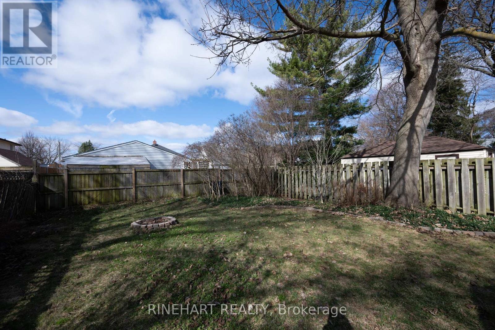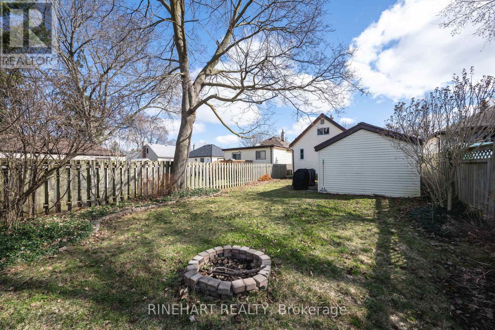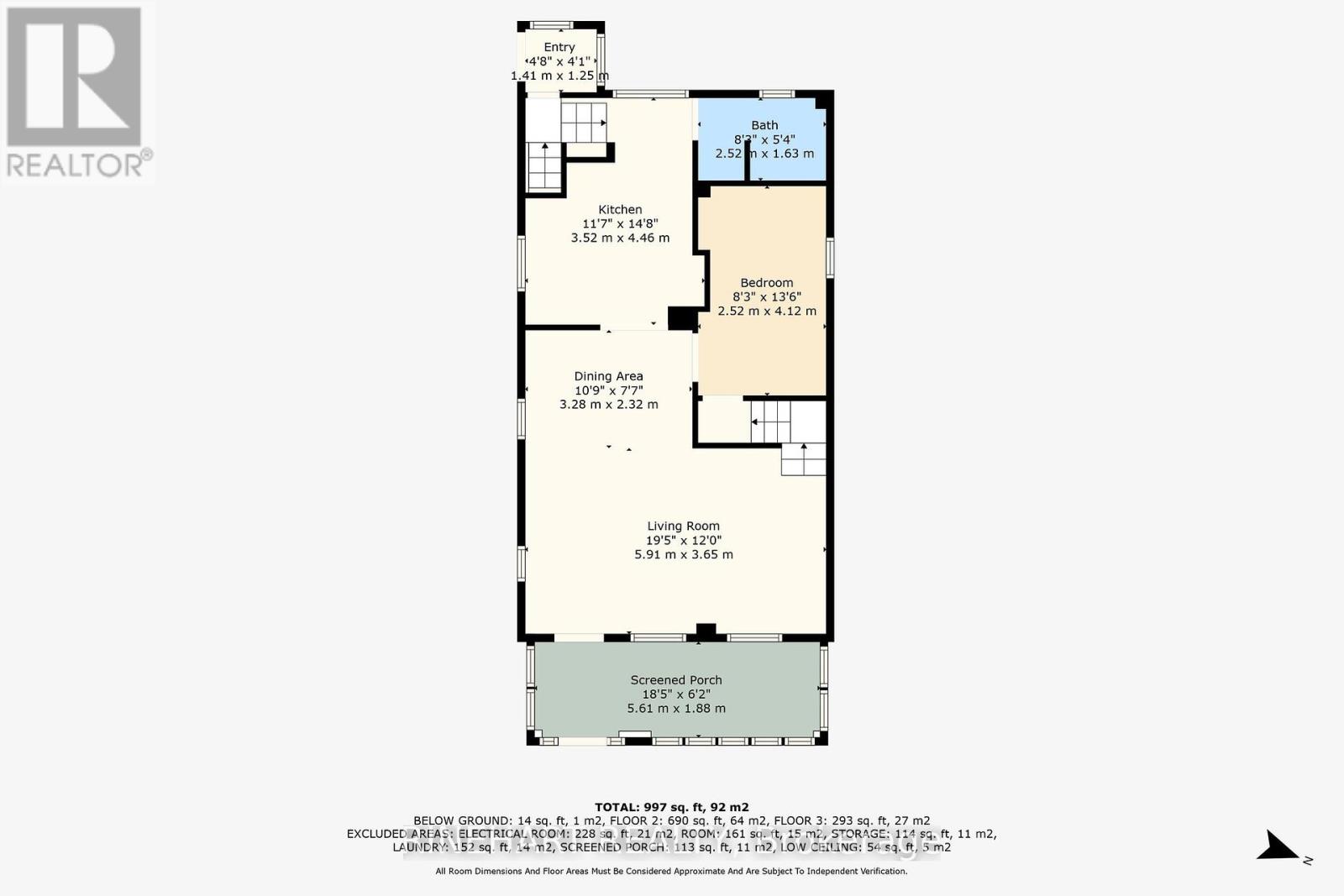3 Bedroom
2 Bathroom
700 - 1100 sqft
Central Air Conditioning
Forced Air
$449,999
Welcome to 151 Harley Street, a bright and inviting 3 bedroom, 2 bathroom home with a detached garage and parking for up to 4 vehicles. Located just minutes from downtown and close to parks, shopping, restaurants, and Carling Arena, this home offers both comfort and convenience in the heart of the city. As you step through the updated front door, you're welcomed by a cozy enclosed sunroom filled with natural light providing a great spot to enjoy your morning coffee or unwind after a long day. Inside, the main floor features beautiful hardwood floors and a warm, modern feel. The living room flows nicely into the dining area and updated kitchen, complete with white cabinetry, butcher block countertops, tiled backsplash, stainless steel appliances, and plenty of prep space for cooking. This level also includes a full 4 piece bathroom and a main floor room currently set up as an office, which can easily be used as a bedroom or personalized space. It features a stylish sliding barn-style door that adds a nice touch of character. Upstairs you'll find two cozy bedrooms and a convenient 2 piece bathroom, offering a functional layout for families or guests. The lower level includes laundry, plenty of storage, and bonus space to use however you like. Whether its for seasonal items, a workout area, or a hobby setup, this floor adds extra function and convenience to the home. Out back, enjoy a fully fenced yard with tons of room to gather, garden, or relax around the fire pit under the stars. The detached garage has electricity and adds even more flexibility for parking, tools, or extra storage. This home is move-in ready and perfect for anyone looking for a bright, functional space near everything the city has to offer. Don't miss out and book your showing today! (id:39382)
Property Details
|
MLS® Number
|
X12058691 |
|
Property Type
|
Single Family |
|
Community Name
|
East C |
|
EquipmentType
|
Water Heater |
|
Features
|
Flat Site, Dry |
|
ParkingSpaceTotal
|
4 |
|
RentalEquipmentType
|
Water Heater |
Building
|
BathroomTotal
|
2 |
|
BedroomsAboveGround
|
3 |
|
BedroomsTotal
|
3 |
|
Age
|
31 To 50 Years |
|
Appliances
|
Dishwasher, Dryer, Stove, Washer, Water Treatment, Refrigerator |
|
BasementDevelopment
|
Partially Finished |
|
BasementType
|
Full (partially Finished) |
|
ConstructionStyleAttachment
|
Detached |
|
CoolingType
|
Central Air Conditioning |
|
ExteriorFinish
|
Brick, Vinyl Siding |
|
FoundationType
|
Poured Concrete |
|
HalfBathTotal
|
1 |
|
HeatingFuel
|
Natural Gas |
|
HeatingType
|
Forced Air |
|
StoriesTotal
|
2 |
|
SizeInterior
|
700 - 1100 Sqft |
|
Type
|
House |
|
UtilityWater
|
Municipal Water |
Parking
Land
|
Acreage
|
No |
|
Sewer
|
Sanitary Sewer |
|
SizeDepth
|
122 Ft ,6 In |
|
SizeFrontage
|
33 Ft ,3 In |
|
SizeIrregular
|
33.3 X 122.5 Ft |
|
SizeTotalText
|
33.3 X 122.5 Ft |
|
ZoningDescription
|
R1-5 |
Rooms
| Level |
Type |
Length |
Width |
Dimensions |
|
Second Level |
Primary Bedroom |
2.97 m |
3.65 m |
2.97 m x 3.65 m |
|
Second Level |
Bedroom |
2.93 m |
4.29 m |
2.93 m x 4.29 m |
|
Second Level |
Bathroom |
1.27 m |
2.02 m |
1.27 m x 2.02 m |
|
Basement |
Laundry Room |
5.91 m |
2.65 m |
5.91 m x 2.65 m |
|
Basement |
Other |
5.91 m |
1.8 m |
5.91 m x 1.8 m |
|
Basement |
Other |
3.65 m |
6.08 m |
3.65 m x 6.08 m |
|
Basement |
Other |
2.8 m |
6.08 m |
2.8 m x 6.08 m |
|
Main Level |
Living Room |
5.91 m |
3.65 m |
5.91 m x 3.65 m |
|
Main Level |
Dining Room |
3.28 m |
2.32 m |
3.28 m x 2.32 m |
|
Main Level |
Kitchen |
3.52 m |
4.46 m |
3.52 m x 4.46 m |
|
Main Level |
Bathroom |
2.52 m |
1.63 m |
2.52 m x 1.63 m |
|
Main Level |
Bedroom |
2.52 m |
4.12 m |
2.52 m x 4.12 m |
https://www.realtor.ca/real-estate/28113302/151-harley-street-london-east-c






