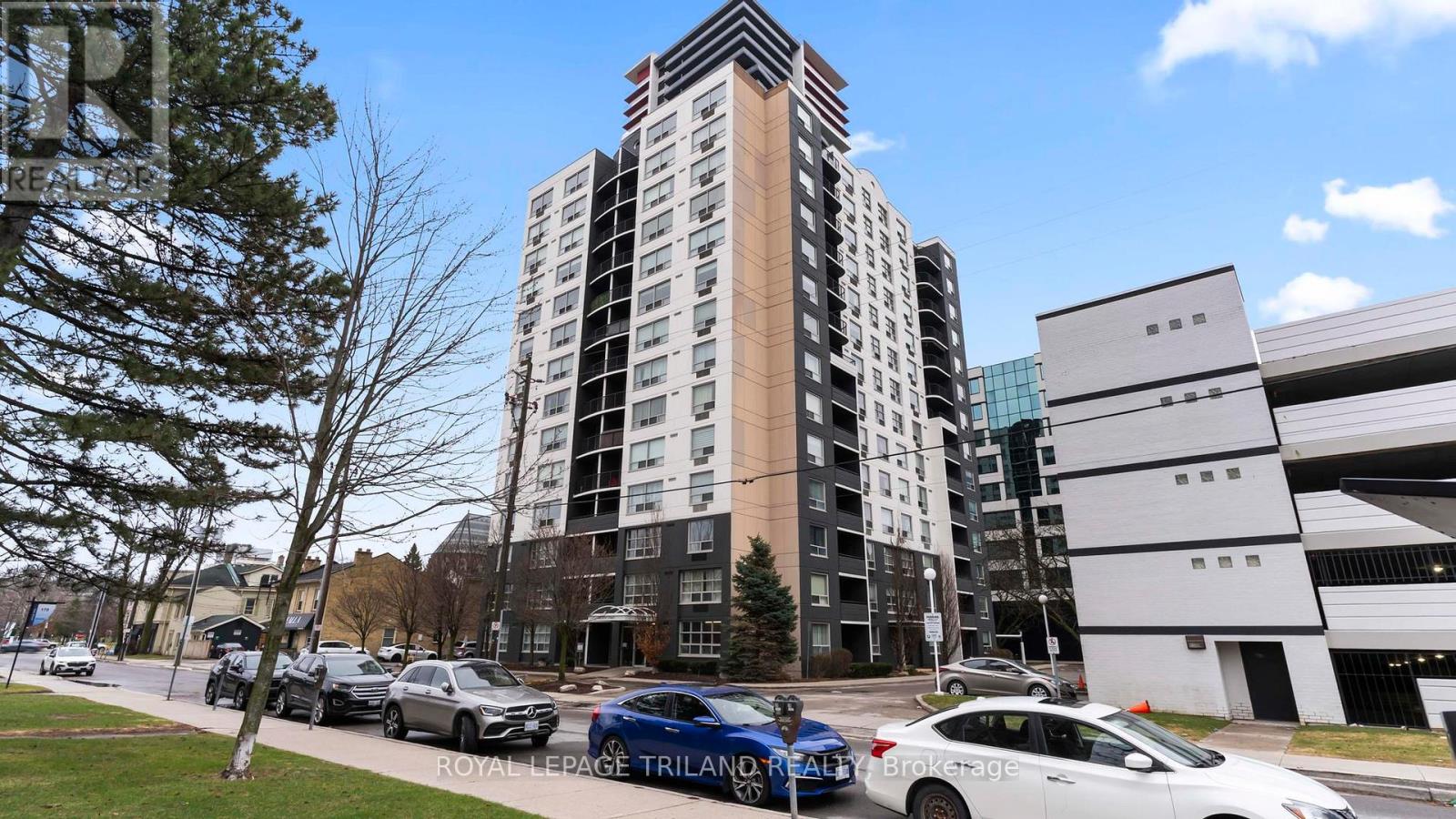1402 - 155 Kent Street London, Ontario N6A 5N7
$309,900Maintenance, Common Area Maintenance, Insurance, Parking
$729.13 Monthly
Maintenance, Common Area Maintenance, Insurance, Parking
$729.13 MonthlyWelcome to Urban Living at Its Best! Set high on the 14th floor in the heart of downtown London, this freshly painted 2-bedroom, 2-bathroom condo offers sweeping west-facing views perfect for catching stunning sunsets every evening. Whether you're a first-time buyer, downsizer, or investor, this move-in-ready unit is a standout. Step inside and enjoy a smart layout with no carpets, making the space easy to maintain and allergy-friendly. The partially open kitchen flows into the dining and living areas great for entertaining or relaxing after a long day. Cozy up by the electric fireplace or enjoy a drink while taking in the panoramic skyline views from your living room. The primary bedroom features a private ensuite, and there's a second full bathroom for guests or family. You'll also appreciate the in-suite laundry, new dishwasher, and ample storage, plus a locker for extra space. Most appliances are 3 years old or newer, adding peace of mind and modern convenience. Building perks include secured entry, a designated parking spot, and great amenities: gym, sauna. Just steps from Richmond Rows restaurants, shopping, and nightlife, and a short walk to Victoria Park, Harris Park, Budweiser Gardens, public transit, and scenic bike/walking trails. With Western University and Fanshawe College easily accessible, this location can't be beat! Don't miss your chance to own a stylish, low-maintenance condo in one of London's most walkable and vibrant neighbourhoods! (id:39382)
Property Details
| MLS® Number | X12068281 |
| Property Type | Single Family |
| Community Name | East F |
| AmenitiesNearBy | Public Transit |
| CommunityFeatures | Pet Restrictions |
| EquipmentType | Water Heater - Electric |
| Features | Elevator, Balcony, In Suite Laundry |
| ParkingSpaceTotal | 1 |
| RentalEquipmentType | Water Heater - Electric |
Building
| BathroomTotal | 2 |
| BedroomsAboveGround | 2 |
| BedroomsTotal | 2 |
| Age | 31 To 50 Years |
| Amenities | Exercise Centre, Sauna, Fireplace(s), Storage - Locker |
| Appliances | Dishwasher, Dryer, Stove, Washer, Window Coverings, Refrigerator |
| CoolingType | Central Air Conditioning |
| FireProtection | Controlled Entry |
| FireplacePresent | Yes |
| FireplaceTotal | 1 |
| FoundationType | Unknown |
| HeatingFuel | Electric |
| HeatingType | Heat Pump |
| SizeInterior | 899.9921 - 998.9921 Sqft |
| Type | Apartment |
Parking
| Detached Garage | |
| No Garage | |
| Covered |
Land
| Acreage | No |
| LandAmenities | Public Transit |
| ZoningDescription | Da2 |
Rooms
| Level | Type | Length | Width | Dimensions |
|---|---|---|---|---|
| Main Level | Kitchen | 3.01 m | 2.43 m | 3.01 m x 2.43 m |
| Main Level | Dining Room | 2.55 m | 2.11 m | 2.55 m x 2.11 m |
| Main Level | Living Room | 4.98 m | 3.41 m | 4.98 m x 3.41 m |
| Main Level | Primary Bedroom | 3.25 m | 4.29 m | 3.25 m x 4.29 m |
| Main Level | Bedroom 2 | 3.96 m | 3.19 m | 3.96 m x 3.19 m |
https://www.realtor.ca/real-estate/28134855/1402-155-kent-street-london-east-f
Interested?
Contact us for more information




















