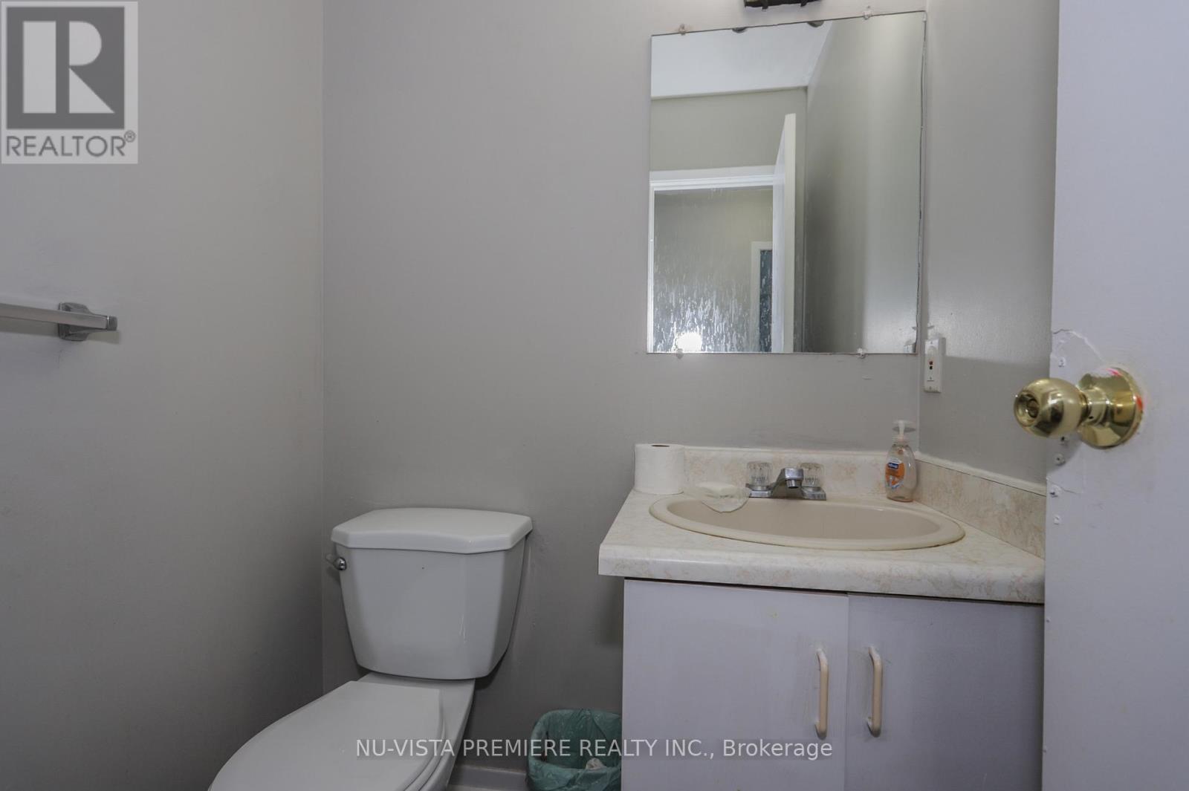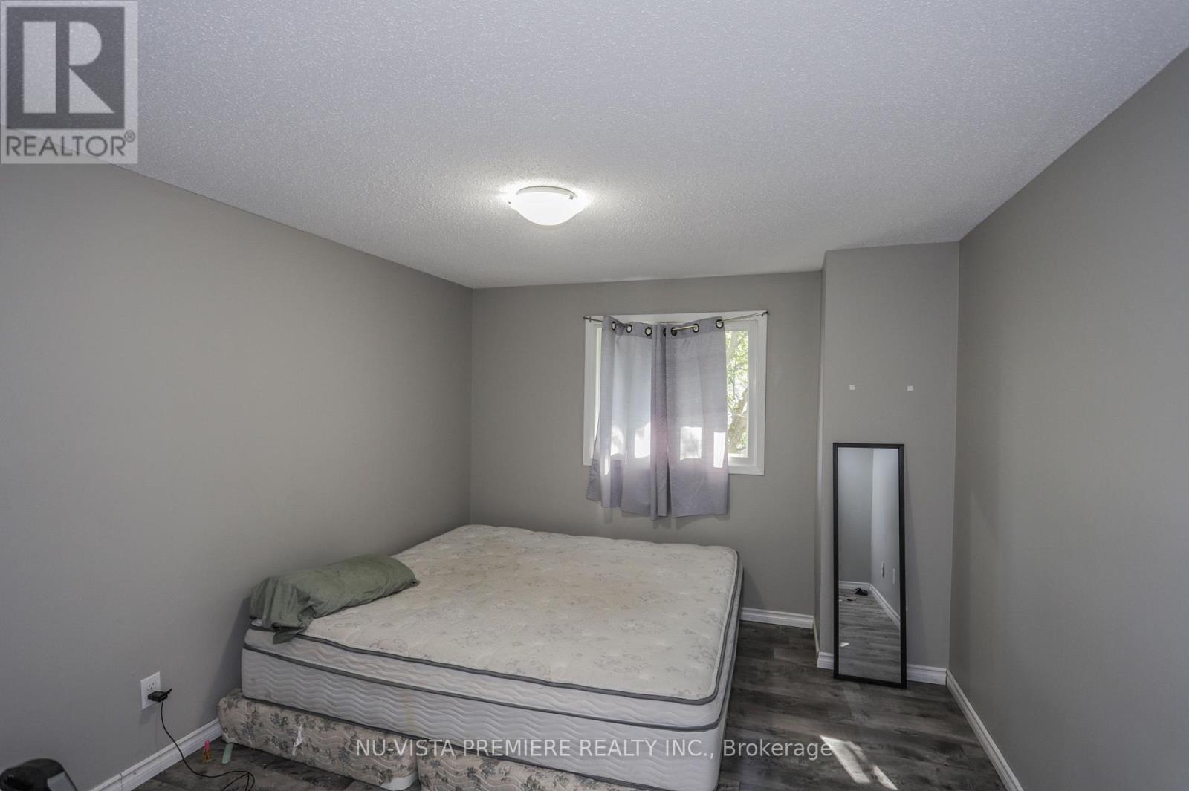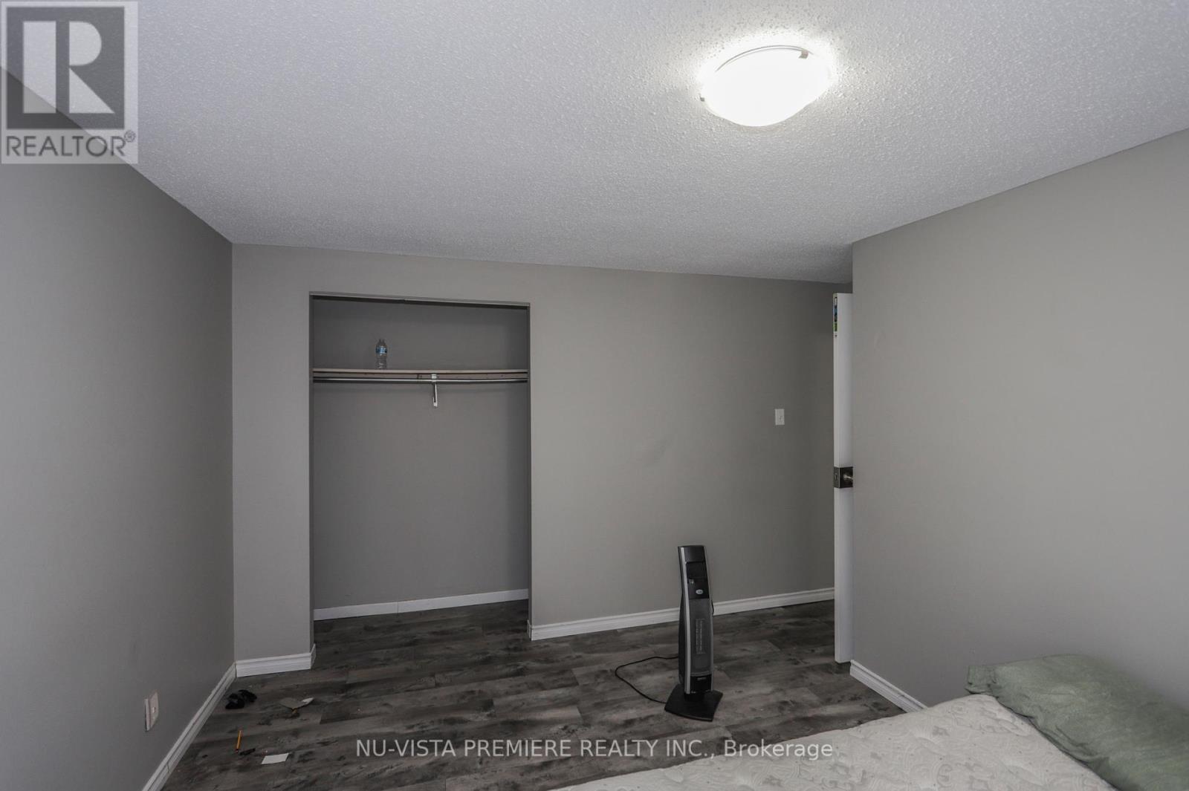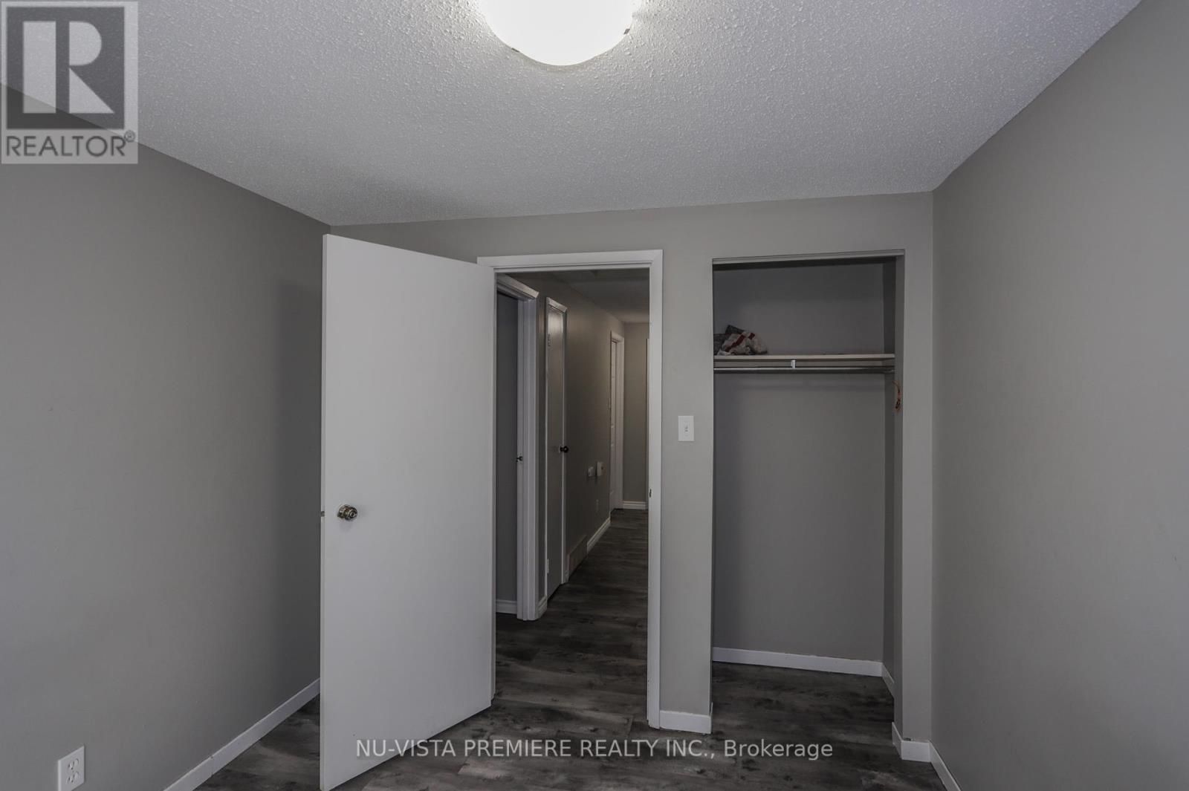3 Bedroom
2 Bathroom
999.992 - 1198.9898 sqft
Forced Air
$2,300 Monthly
Welcome to Unit #14 at 595 Third Street, a fantastic rental opportunity in a prime London location! This well-maintained townhouse offers three spacious bedrooms, a bright and open living space, a fully equipped kitchen with ample storage, in-unit laundry for added convenience, and a designated parking spot. Situated just minutes from Argyle Mall, you'll have easy access to Walmart, No Frills, LCBO, and various dining options like Pete's Pad. Perfect for students or faculty, Fanshawe College is just a short commute away, with public transit and major routes nearby. Enjoy the outdoors with parks like Third Street Park and Culver Park within walking distance. This home provides the perfect blend of comfort and convenience in one of London's most sought-after areas. Available immediately-contact today to book your private viewing! (id:39382)
Property Details
|
MLS® Number
|
X12041548 |
|
Property Type
|
Single Family |
|
Community Name
|
East H |
|
CommunityFeatures
|
Pets Not Allowed |
|
Features
|
Flat Site, In Suite Laundry |
|
ParkingSpaceTotal
|
1 |
Building
|
BathroomTotal
|
2 |
|
BedroomsAboveGround
|
3 |
|
BedroomsTotal
|
3 |
|
Age
|
16 To 30 Years |
|
Appliances
|
Dishwasher, Dryer, Stove, Washer, Refrigerator |
|
BasementDevelopment
|
Finished |
|
BasementType
|
Full (finished) |
|
ExteriorFinish
|
Vinyl Siding, Brick |
|
FoundationType
|
Poured Concrete |
|
HalfBathTotal
|
1 |
|
HeatingFuel
|
Natural Gas |
|
HeatingType
|
Forced Air |
|
StoriesTotal
|
2 |
|
SizeInterior
|
999.992 - 1198.9898 Sqft |
|
Type
|
Row / Townhouse |
Parking
Land
Rooms
| Level |
Type |
Length |
Width |
Dimensions |
|
Second Level |
Primary Bedroom |
4.57 m |
3.35 m |
4.57 m x 3.35 m |
|
Second Level |
Bathroom |
|
|
Measurements not available |
|
Second Level |
Bedroom |
3.96 m |
3.04 m |
3.96 m x 3.04 m |
|
Second Level |
Bedroom |
2.94 m |
2.74 m |
2.94 m x 2.74 m |
|
Lower Level |
Other |
3.96 m |
3.35 m |
3.96 m x 3.35 m |
|
Main Level |
Living Room |
4.87 m |
3.04 m |
4.87 m x 3.04 m |
|
Main Level |
Kitchen |
3.53 m |
1.82 m |
3.53 m x 1.82 m |
|
Main Level |
Dining Room |
3.2 m |
2.28 m |
3.2 m x 2.28 m |
|
Main Level |
Bathroom |
|
|
Measurements not available |
Utilities
https://www.realtor.ca/real-estate/28073674/14-595-third-street-london-east-h























