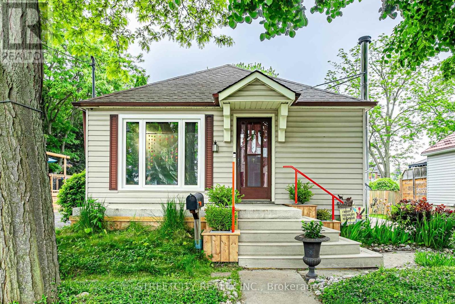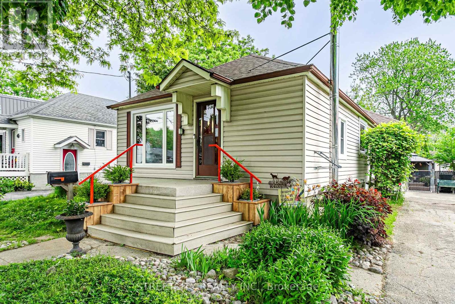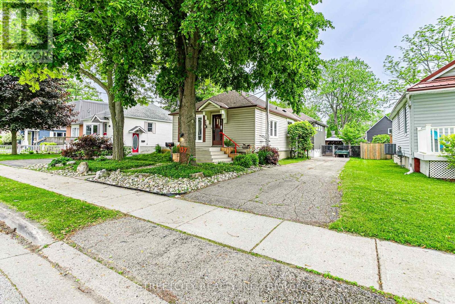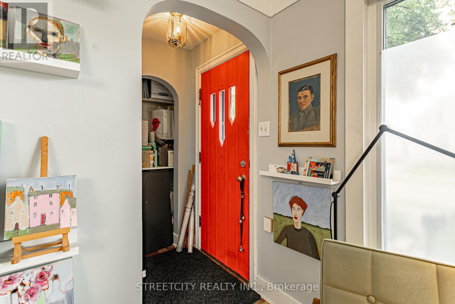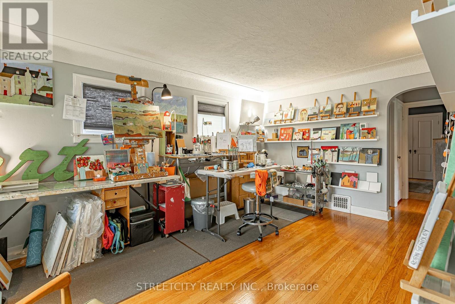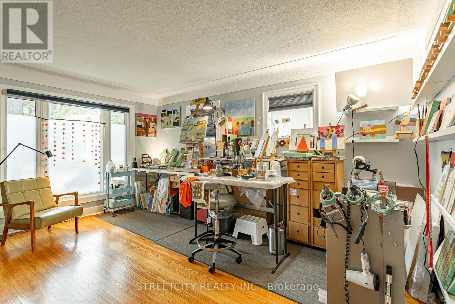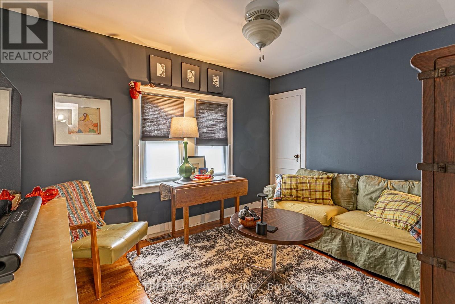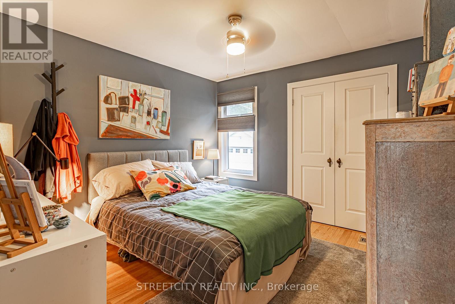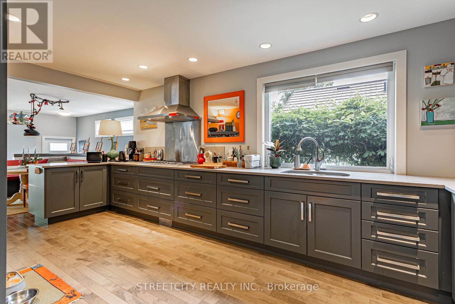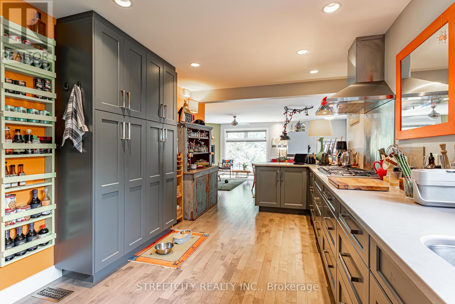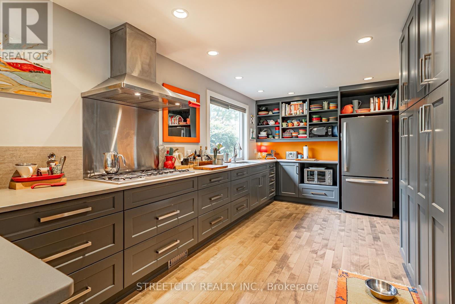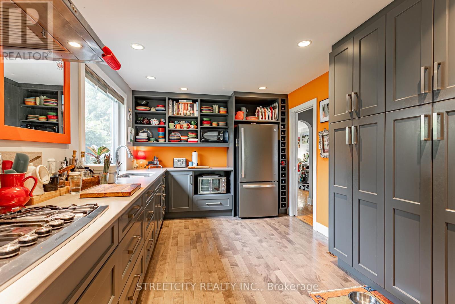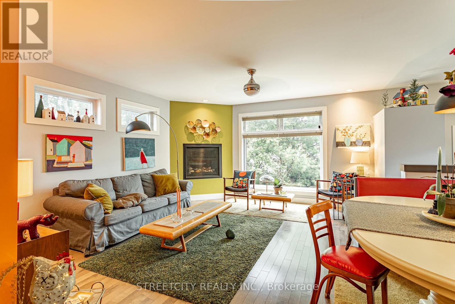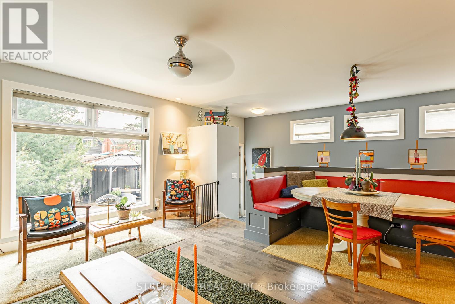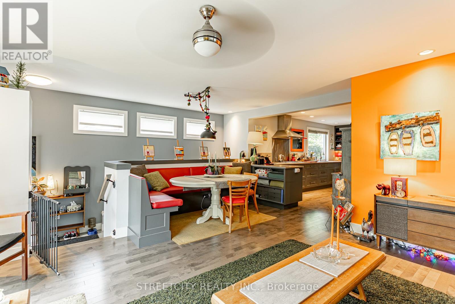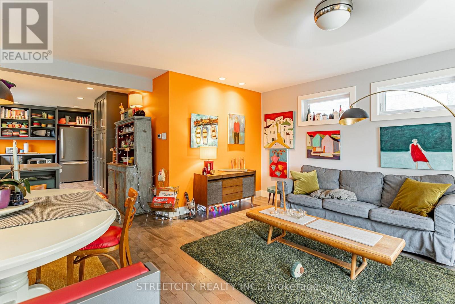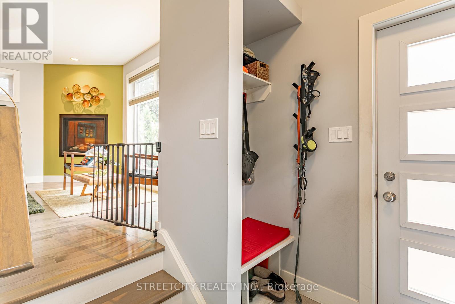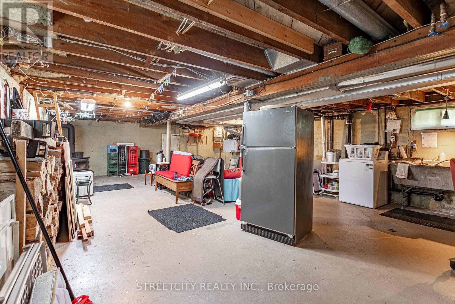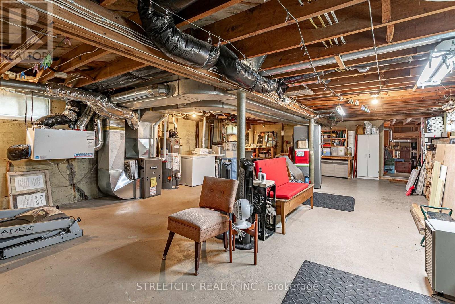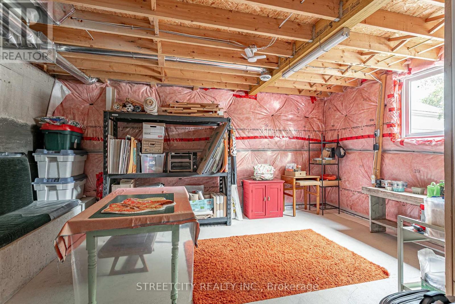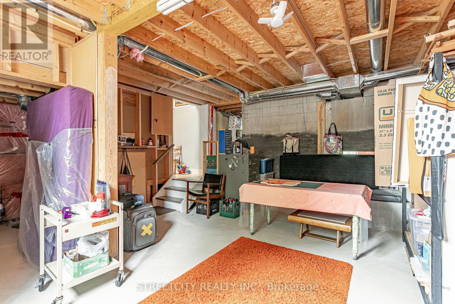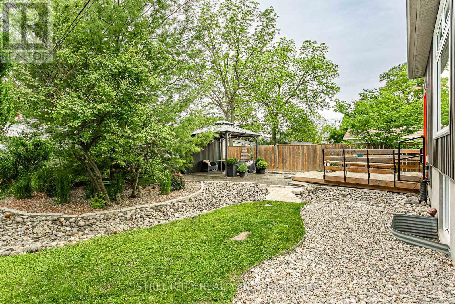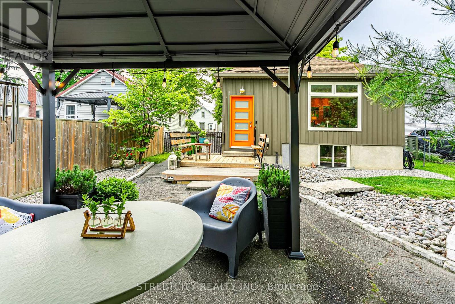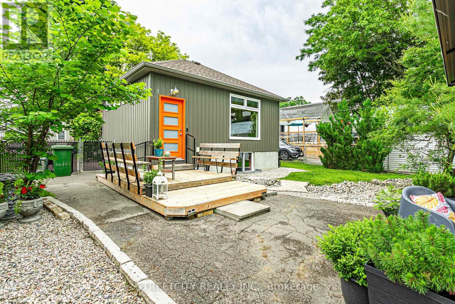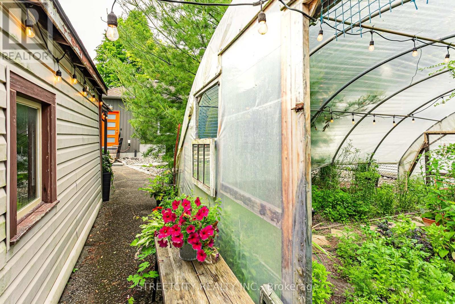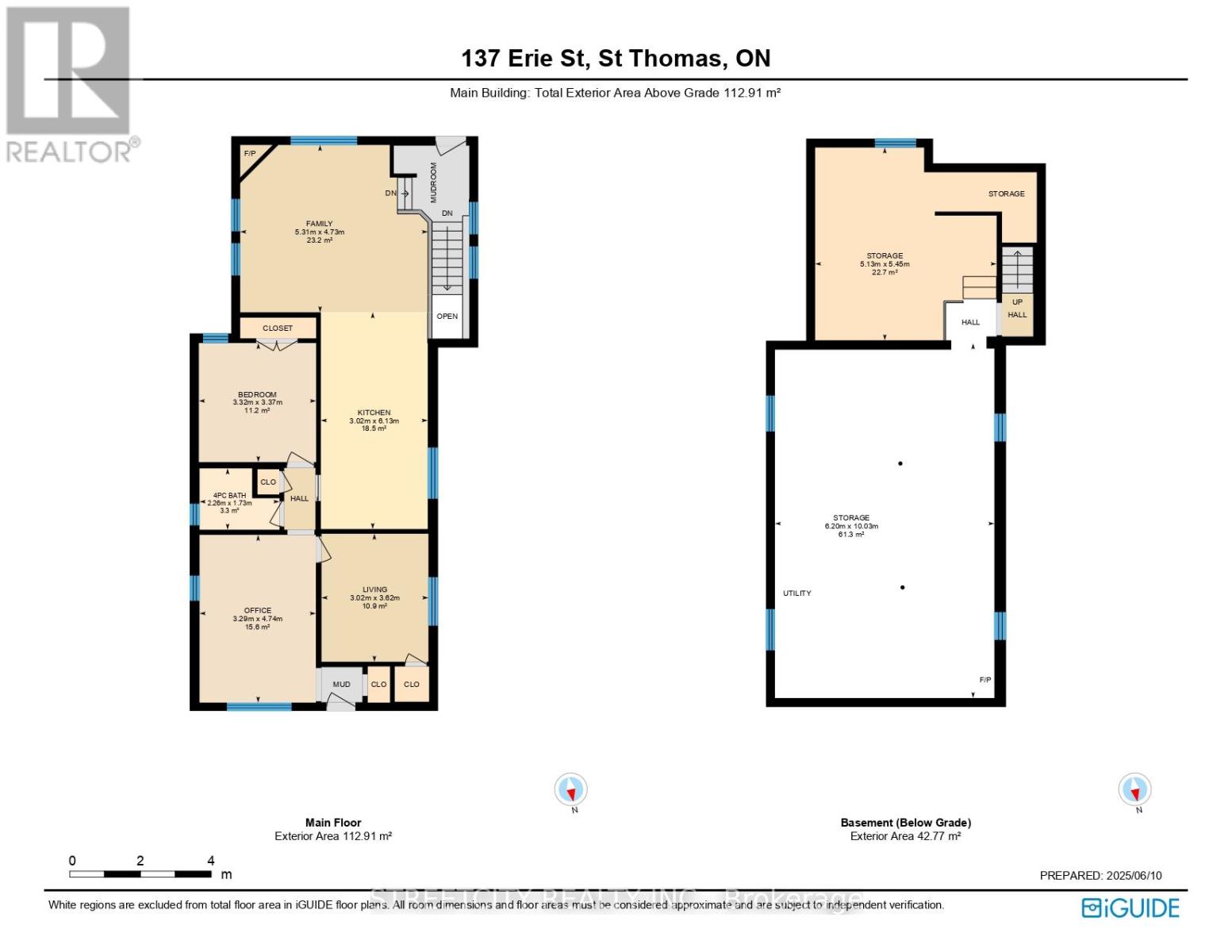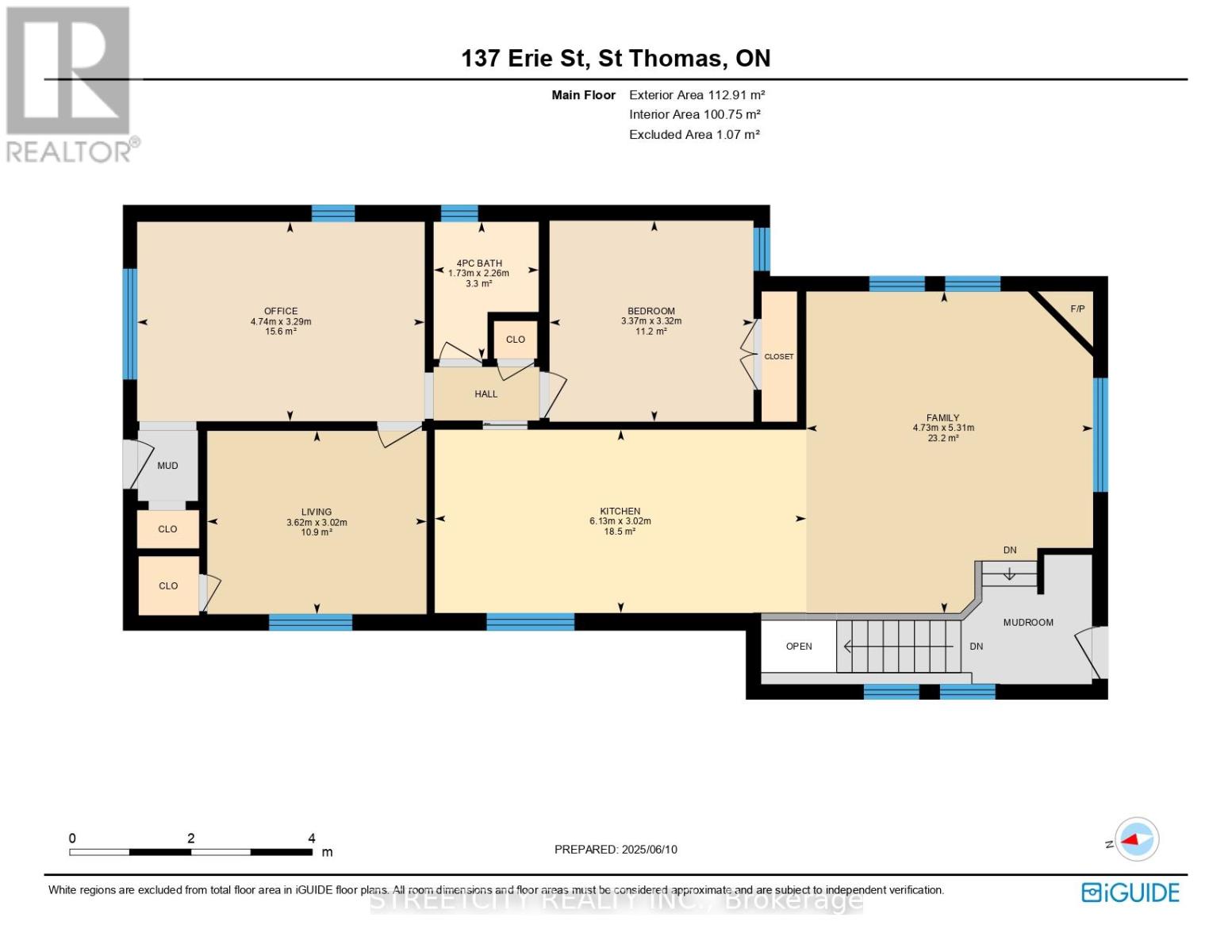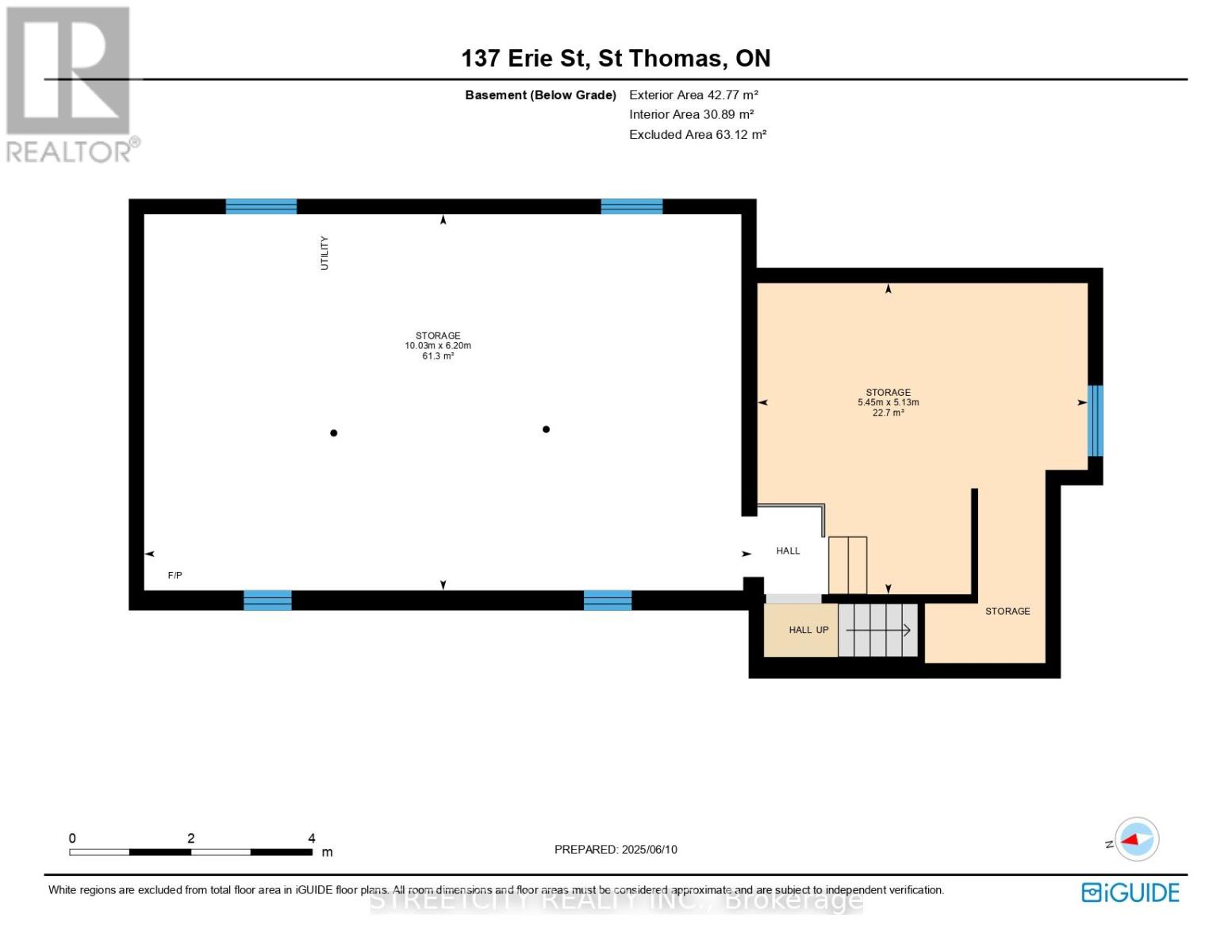2 Bedroom
1 Bathroom
1,100 - 1,500 ft2
Bungalow
Fireplace
Central Air Conditioning, Ventilation System
Forced Air
Landscaped
$575,000
Charming 2-bedroom bungalow with spacious rear addition - updated and move in ready! Welcome to this beautifully maintained 2-bedroom, 1 bath bungalow nestled on a picturesque, tree-lined street in a sought-after city neighborhood. This home blends classic charm with modern updates, featuring a large rear addition (2016) that adds exceptional living space and functionality. The bright, open-concept addition includes a spacious living room with a cozy fireplace, a generous dining area, and an expansive kitchen designed for cooking and entertaining. The kitchen boasts a gas cooktop, ample counter space, and abundant cabinetry. Large windows flood the home with natural light and improve energy efficiency. The remaining windows were replaced in 2025. The main level includes two comfortable bedrooms and a full bathroom, offering practical living space ideal for couples, small families, or downsizers. The basement is untouched and ready for your custom finish--perfect for adding value and personalized space such as a rec room, home office, or additional bedroom. Additional highlights include a newer roof in excellent condition, ensuring long-term peace of mind. The landscaped backyard is a private retreat with a large greenhouse, a spacious shed, and room for outdoor enjoyment or gardening. Located on a mature, quiet street with excellent curb appeal, this property is close to schools, parks, shopping, and transit. It's a rare opportunity to own a well-cared for home with room to grow in one of the city's most desirable neighborhoods. The kitchen was designed for a future oven and dishwasher. (id:39382)
Property Details
|
MLS® Number
|
X12215464 |
|
Property Type
|
Single Family |
|
Community Name
|
St. Thomas |
|
Amenities Near By
|
Hospital, Public Transit |
|
Easement
|
Unknown |
|
Features
|
Level Lot, Flat Site, Dry, Carpet Free, Sump Pump |
|
Parking Space Total
|
2 |
|
Structure
|
Deck, Porch, Shed, Greenhouse |
Building
|
Bathroom Total
|
1 |
|
Bedrooms Above Ground
|
2 |
|
Bedrooms Total
|
2 |
|
Age
|
51 To 99 Years |
|
Amenities
|
Fireplace(s) |
|
Appliances
|
Range, Water Heater, Water Meter, Cooktop, Cooktop - Gas, Washer, Refrigerator |
|
Architectural Style
|
Bungalow |
|
Basement Type
|
Full |
|
Construction Status
|
Insulation Upgraded |
|
Construction Style Attachment
|
Detached |
|
Cooling Type
|
Central Air Conditioning, Ventilation System |
|
Exterior Finish
|
Vinyl Siding |
|
Fireplace Present
|
Yes |
|
Fireplace Total
|
1 |
|
Fireplace Type
|
Woodstove |
|
Foundation Type
|
Block, Concrete |
|
Heating Fuel
|
Natural Gas |
|
Heating Type
|
Forced Air |
|
Stories Total
|
1 |
|
Size Interior
|
1,100 - 1,500 Ft2 |
|
Type
|
House |
|
Utility Water
|
Municipal Water |
Parking
Land
|
Acreage
|
No |
|
Land Amenities
|
Hospital, Public Transit |
|
Landscape Features
|
Landscaped |
|
Sewer
|
Sanitary Sewer |
|
Size Depth
|
132 Ft |
|
Size Frontage
|
45 Ft |
|
Size Irregular
|
45 X 132 Ft |
|
Size Total Text
|
45 X 132 Ft|under 1/2 Acre |
|
Zoning Description
|
R4 |
Rooms
| Level |
Type |
Length |
Width |
Dimensions |
|
Lower Level |
Utility Room |
5.13 m |
5.45 m |
5.13 m x 5.45 m |
|
Lower Level |
Utility Room |
6.2 m |
10.03 m |
6.2 m x 10.03 m |
|
Main Level |
Bathroom |
2.26 m |
1.73 m |
2.26 m x 1.73 m |
|
Main Level |
Bedroom 2 |
3.29 m |
4.74 m |
3.29 m x 4.74 m |
|
Main Level |
Primary Bedroom |
3.32 m |
3.37 m |
3.32 m x 3.37 m |
|
Main Level |
Family Room |
5.31 m |
4.73 m |
5.31 m x 4.73 m |
|
Main Level |
Living Room |
3.02 m |
3.62 m |
3.02 m x 3.62 m |
Utilities
|
Cable
|
Installed |
|
Electricity
|
Installed |
|
Sewer
|
Installed |
https://www.realtor.ca/real-estate/28457458/137-erie-street-st-thomas-st-thomas
