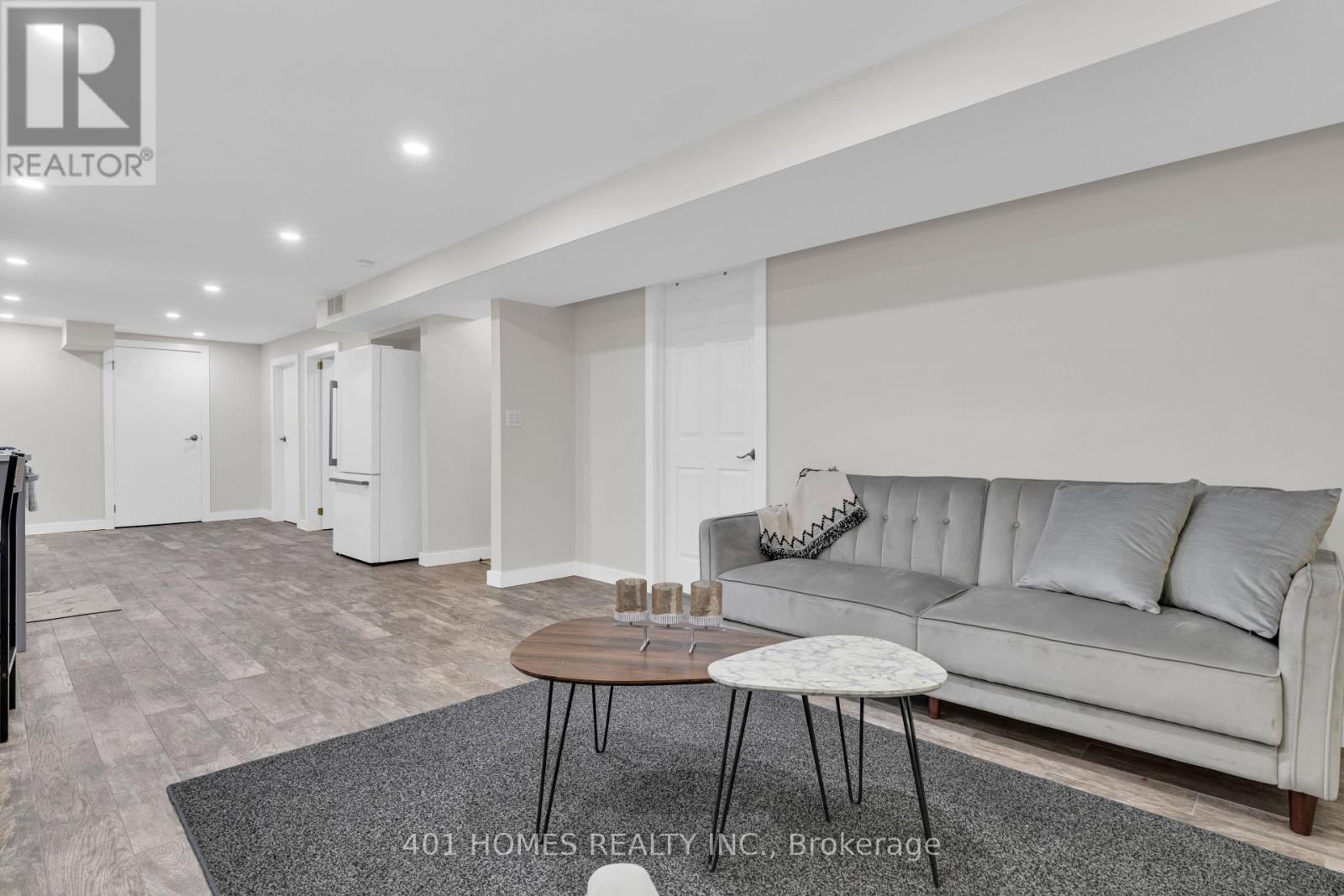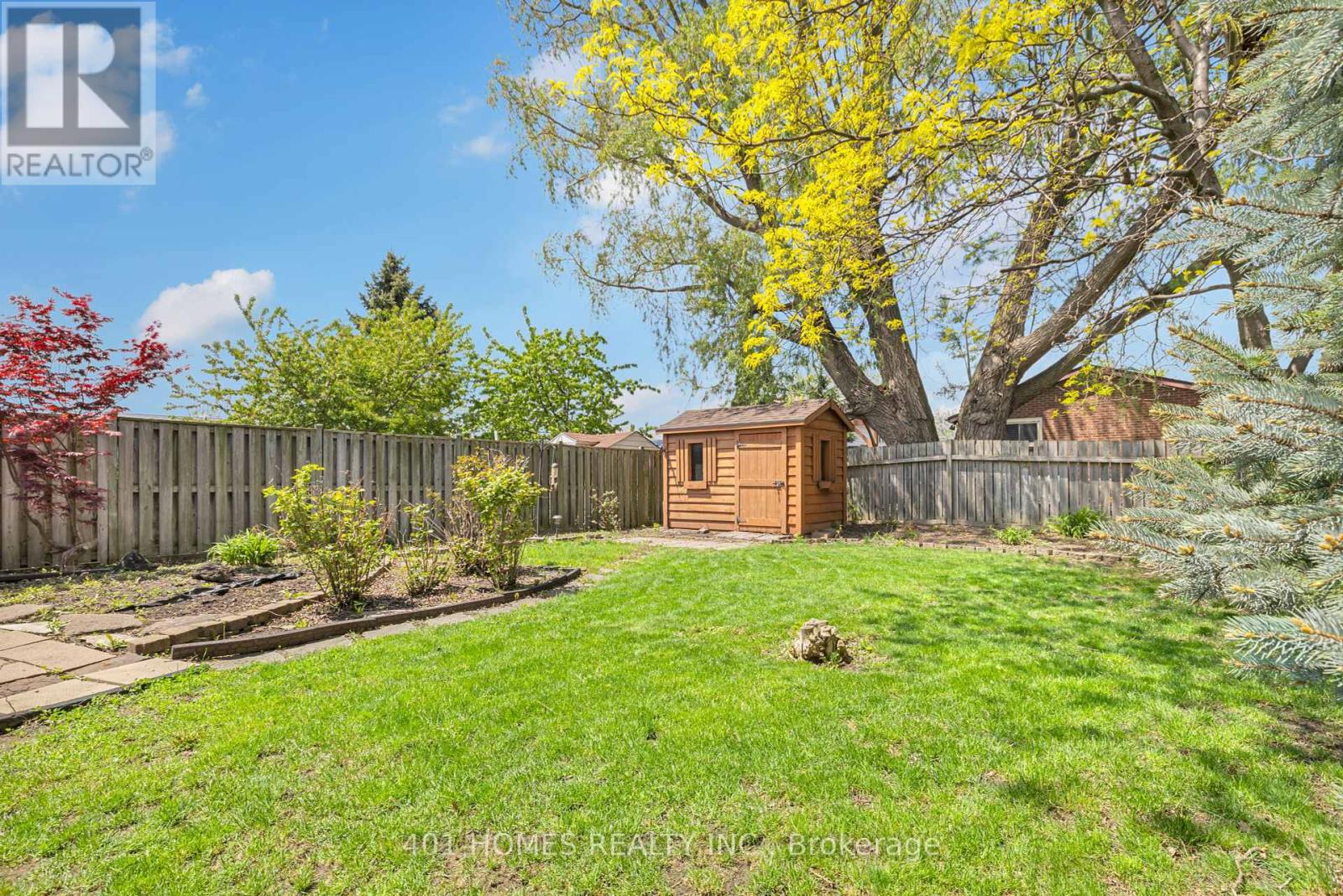4 Bedroom
2 Bathroom
700 - 1100 sqft
Raised Bungalow
Central Air Conditioning
Forced Air
Landscaped
$550,000
Priced to Sell- Beautifully renovated home with 3 Bedrooms on main, full bath & newer kitchen. Main area has plenty of light with big windows, vaulted ceilings, pot lights, dining area and rough in for washer and dryer (previously installed). Basement-Independent side entrance, another room, newer kitchen, newer appliances and full large bath with its own laundry. This home is setup for independent laundry upstairs/down with rental potential if desired. Large Car port, beautiful landscaping, large backyard & shed. This home is turnkey and ready for two families to comfortably live with a lot of privacy, or an investor that is looking to expand their portfolio. Low property tax, newer 1995 build, separate side entrance to basement for in lawsuit or rental, makes this a prime property in a great neighborhood. Close to Devonshire mall, only 17 min drive to the Bridge. Sump pump with battery backup as well. Don't miss this opportunity to own this beautiful property. (id:39382)
Property Details
|
MLS® Number
|
X12182074 |
|
Property Type
|
Single Family |
|
Features
|
Guest Suite, In-law Suite |
|
ParkingSpaceTotal
|
3 |
Building
|
BathroomTotal
|
2 |
|
BedroomsAboveGround
|
3 |
|
BedroomsBelowGround
|
1 |
|
BedroomsTotal
|
4 |
|
Age
|
16 To 30 Years |
|
Appliances
|
Dishwasher, Dryer, Two Stoves, Washer, Two Refrigerators |
|
ArchitecturalStyle
|
Raised Bungalow |
|
BasementDevelopment
|
Finished |
|
BasementFeatures
|
Separate Entrance |
|
BasementType
|
N/a (finished) |
|
ConstructionStyleAttachment
|
Detached |
|
CoolingType
|
Central Air Conditioning |
|
ExteriorFinish
|
Aluminum Siding, Brick |
|
FoundationType
|
Concrete |
|
HeatingFuel
|
Natural Gas |
|
HeatingType
|
Forced Air |
|
StoriesTotal
|
1 |
|
SizeInterior
|
700 - 1100 Sqft |
|
Type
|
House |
|
UtilityWater
|
Municipal Water |
Parking
Land
|
Acreage
|
No |
|
LandscapeFeatures
|
Landscaped |
|
Sewer
|
Sanitary Sewer |
|
SizeDepth
|
111 Ft ,3 In |
|
SizeFrontage
|
49 Ft ,3 In |
|
SizeIrregular
|
49.3 X 111.3 Ft |
|
SizeTotalText
|
49.3 X 111.3 Ft |
Rooms
| Level |
Type |
Length |
Width |
Dimensions |
|
Main Level |
Bedroom |
2.8 m |
3.4 m |
2.8 m x 3.4 m |
|
Main Level |
Bedroom 2 |
2.8 m |
3.4 m |
2.8 m x 3.4 m |
|
Main Level |
Bedroom 3 |
2.8 m |
2.3 m |
2.8 m x 2.3 m |
|
Main Level |
Kitchen |
2.5 m |
2 m |
2.5 m x 2 m |
|
Main Level |
Living Room |
4.1 m |
3.2 m |
4.1 m x 3.2 m |
https://www.realtor.ca/real-estate/28385852/1332-hansen-crescent-windsor





























