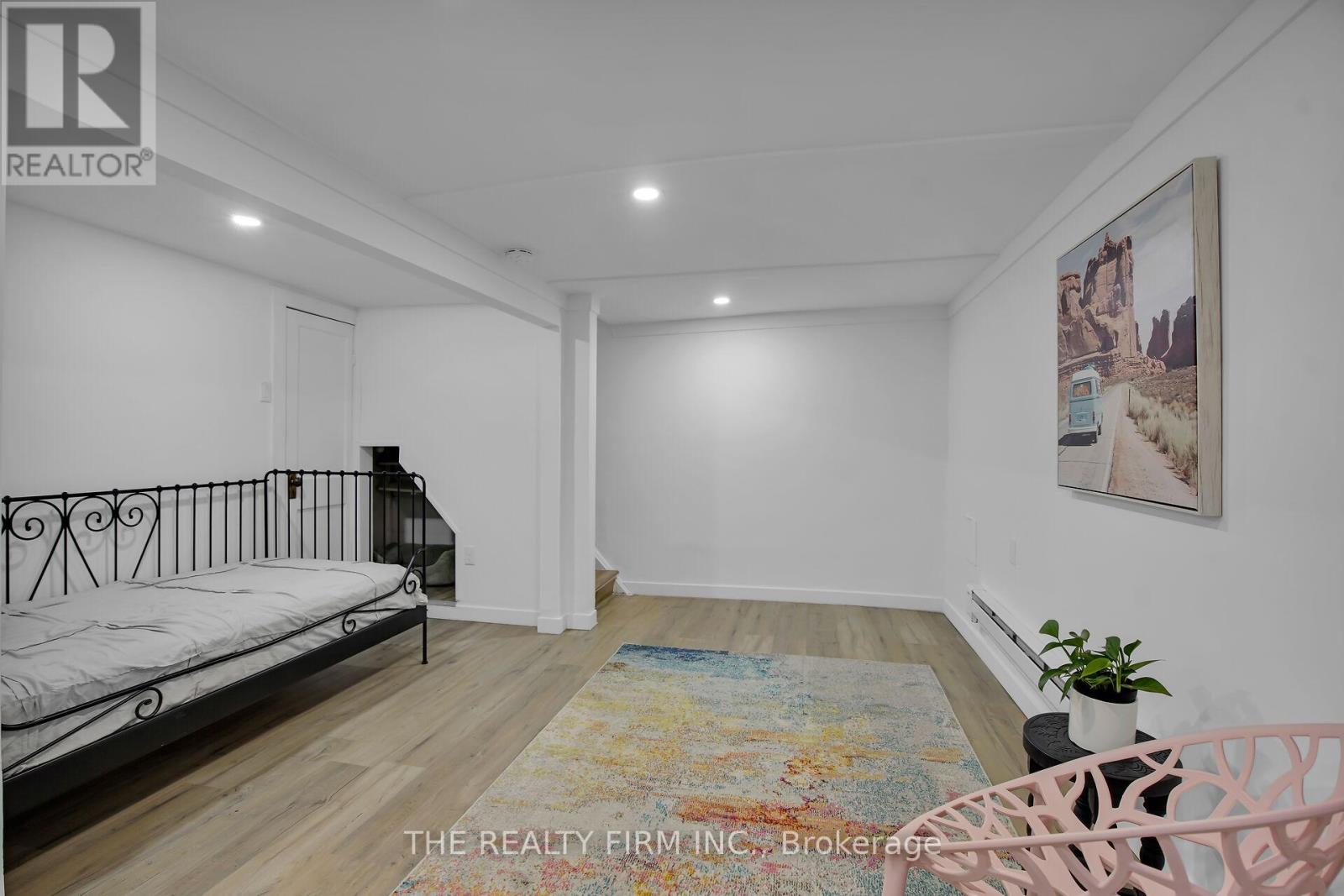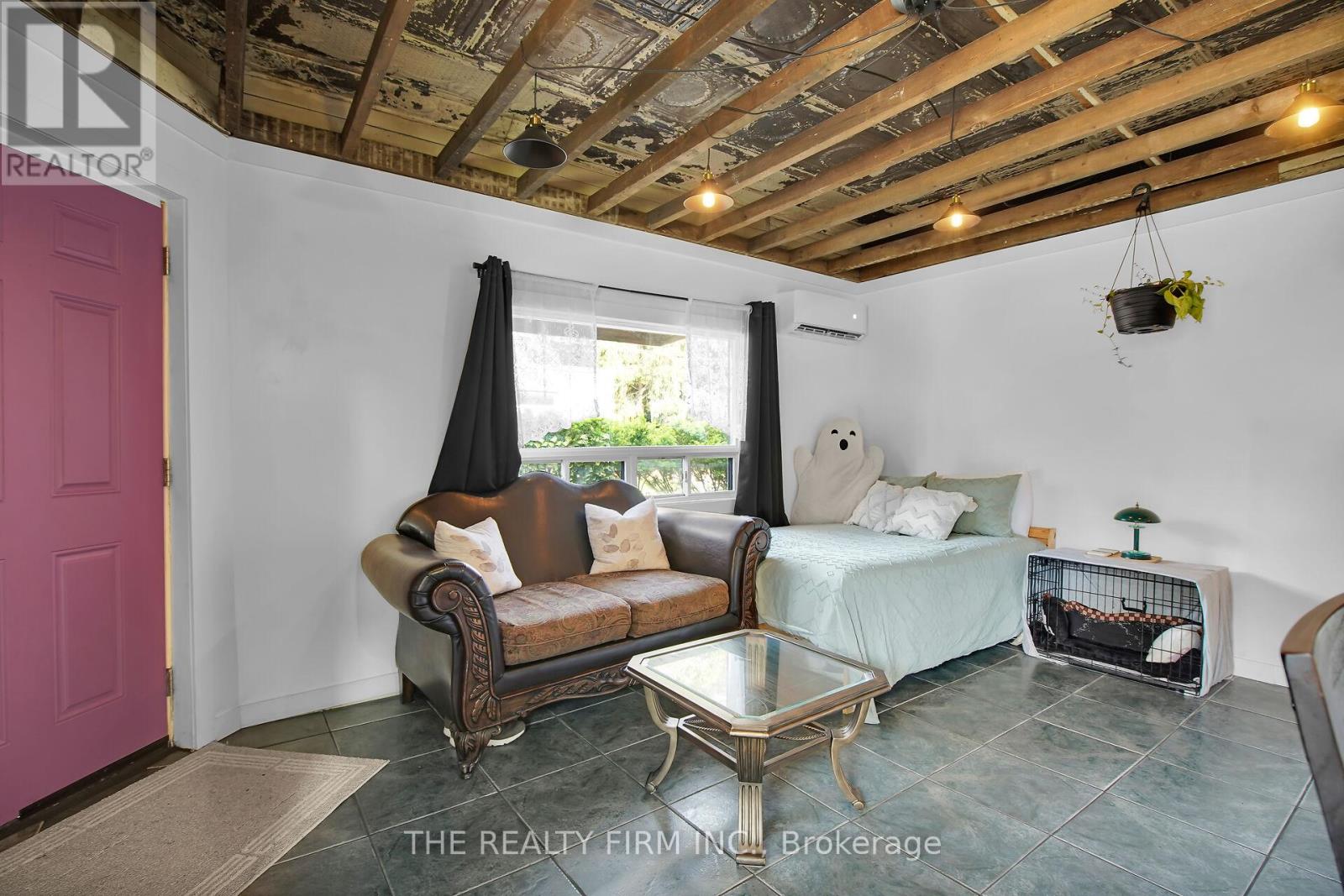132 Briscoe Street E London South, Ontario N6C 1X3
$449,000
Beautifully Renovated Duplex in Sought-After Old South only steps to Wortley Village. Welcome to this completely redone duplex in the heart of London's iconic Old South neighbourhood. Just a short walk to vibrant Wortley Village, this turn-key property is ideal for investors or owner-occupiers looking to live in one unit and rent the other.This charming home offers two self-contained units:Unit A: A stylish bachelor suite with open-concept living Unit B: A spacious one-bedroom unit, full of natural light. Both units are projected to rent at $1,400/month and $1,800/month inclusive, offering a net income over $32,000 annually and a cap rate of 7%+. Each unit has its own hydro meter, and there's convenient parking for two vehicles. The location is unbeatable, steps to a major bus route, parks, cafes, and local shops. Whether you're expanding your portfolio or seeking a flexible living arrangement in one of London's most beloved neighbourhoods, this is a rare opportunity not to be missed. Flexible closing. Vacant possession. (id:39382)
Open House
This property has open houses!
2:00 pm
Ends at:4:00 pm
Property Details
| MLS® Number | X12192119 |
| Property Type | Multi-family |
| Community Name | South F |
| AmenitiesNearBy | Schools, Public Transit, Place Of Worship |
| ParkingSpaceTotal | 2 |
| Structure | Patio(s) |
Building
| BathroomTotal | 2 |
| BedroomsAboveGround | 1 |
| BedroomsTotal | 1 |
| Appliances | Water Heater, Water Meter, Dishwasher, Dryer, Two Stoves, Washer, Window Coverings, Two Refrigerators |
| ArchitecturalStyle | Bungalow |
| BasementType | Full |
| ExteriorFinish | Wood |
| FoundationType | Unknown |
| HeatingFuel | Electric |
| HeatingType | Other |
| StoriesTotal | 1 |
| SizeInterior | 700 - 1100 Sqft |
| Type | Duplex |
| UtilityWater | Municipal Water |
Parking
| No Garage |
Land
| Acreage | No |
| LandAmenities | Schools, Public Transit, Place Of Worship |
| Sewer | Sanitary Sewer |
| SizeDepth | 43 Ft ,3 In |
| SizeFrontage | 20 Ft |
| SizeIrregular | 20 X 43.3 Ft |
| SizeTotalText | 20 X 43.3 Ft |
| ZoningDescription | R2-2 |
Rooms
| Level | Type | Length | Width | Dimensions |
|---|---|---|---|---|
| Lower Level | Bedroom | 3.75 m | 3.75 m | 3.75 m x 3.75 m |
| Lower Level | Study | 3.75 m | 2.18 m | 3.75 m x 2.18 m |
| Lower Level | Laundry Room | 3.52 m | 0.88 m | 3.52 m x 0.88 m |
| Lower Level | Utility Room | 2.42 m | 1.41 m | 2.42 m x 1.41 m |
| Main Level | Living Room | 5.12 m | 3.46 m | 5.12 m x 3.46 m |
| Main Level | Bathroom | 2.4 m | 2.32 m | 2.4 m x 2.32 m |
| Main Level | Kitchen | 2.6 m | 2.47 m | 2.6 m x 2.47 m |
| Main Level | Living Room | 5.69 m | 3.82 m | 5.69 m x 3.82 m |
| Main Level | Kitchen | 3.43 m | 2.32 m | 3.43 m x 2.32 m |
| Main Level | Bathroom | 2.25 m | 2.06 m | 2.25 m x 2.06 m |
https://www.realtor.ca/real-estate/28407238/132-briscoe-street-e-london-south-south-f-south-f
Interested?
Contact us for more information





























