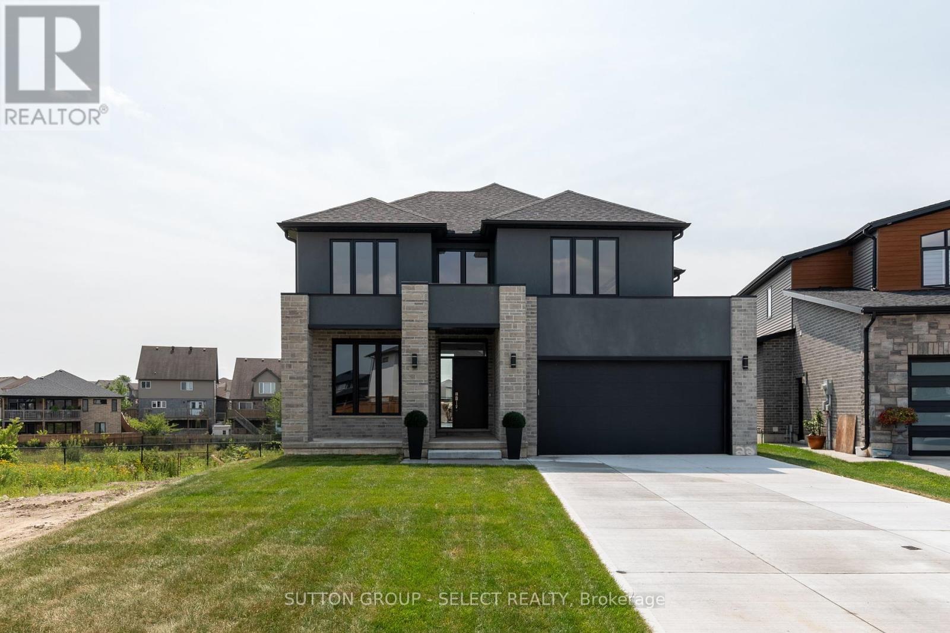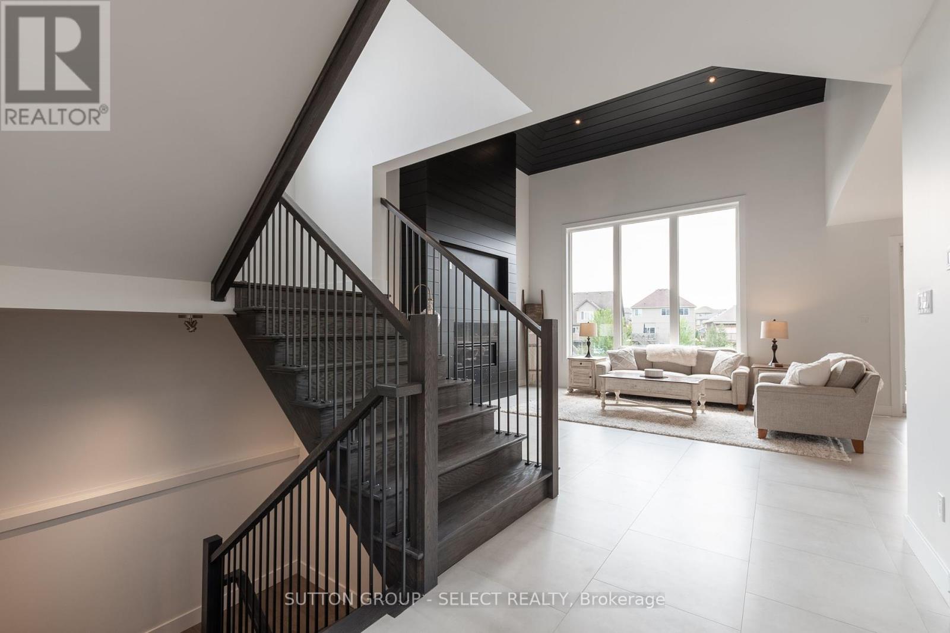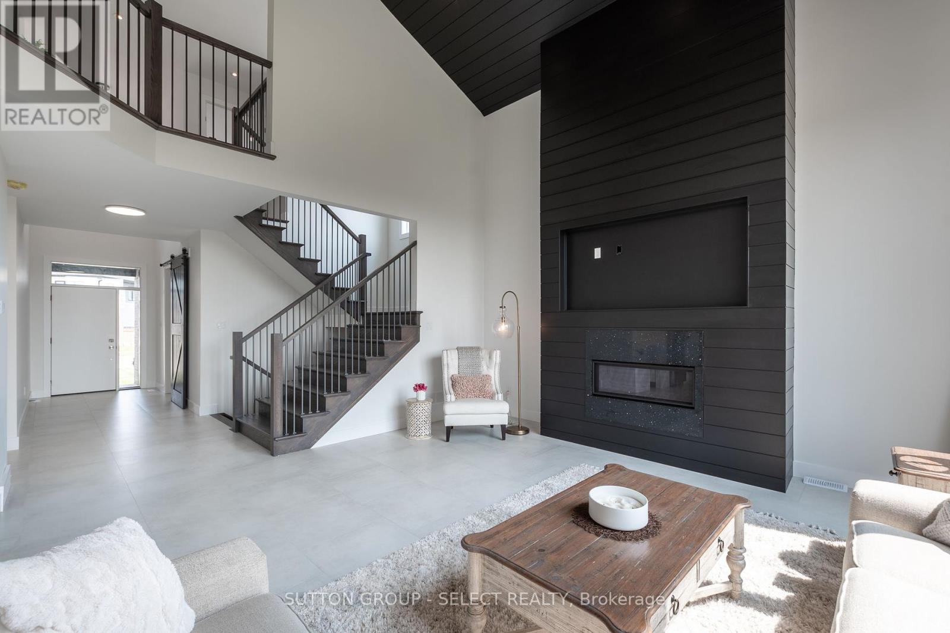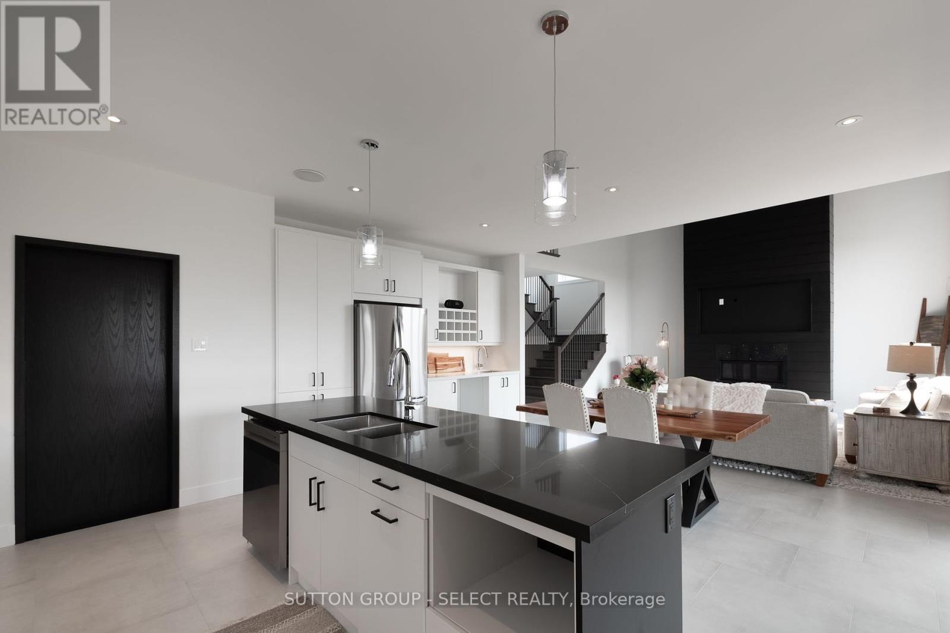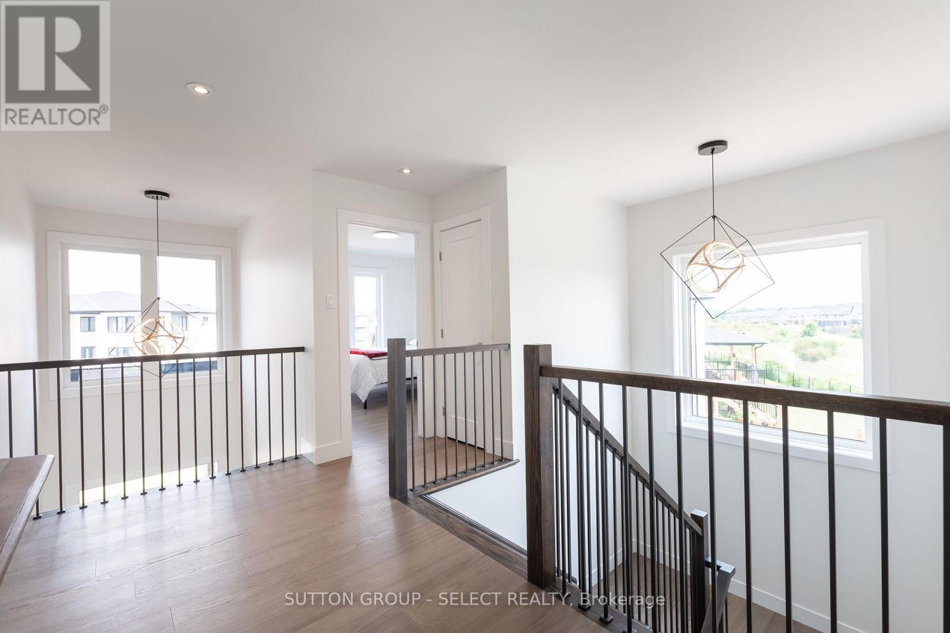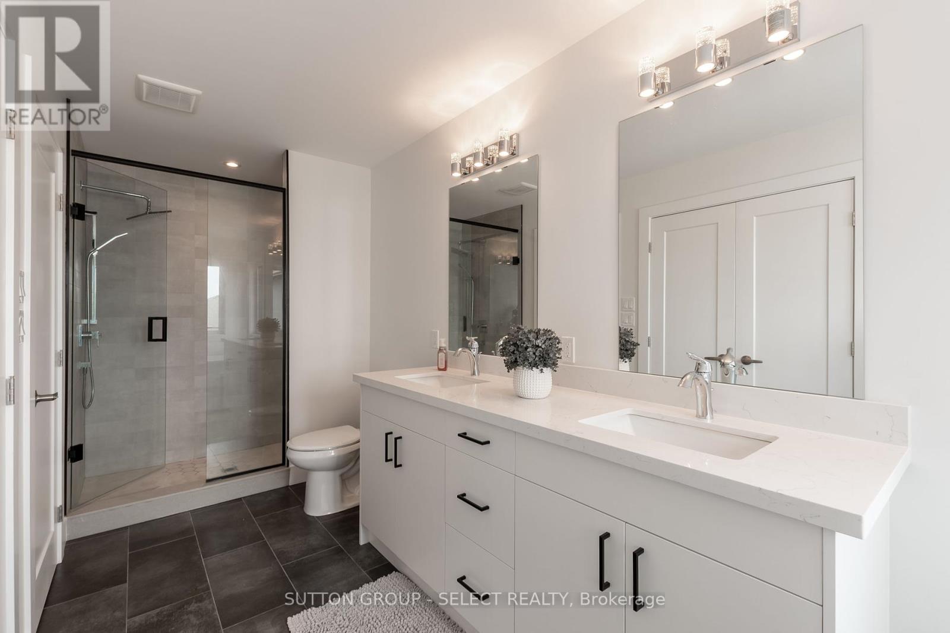4 Bedroom
3 Bathroom
2499.9795 - 2999.975 sqft
Fireplace
Central Air Conditioning
Forced Air
$1,149,000
Located in desirable Northwest London. Sitting on a premium lookout pie shaped lot with a large buffer from houses behind, this unique custom-built, open-concept four-bedroom family home is sure to impress. A spacious foyer leads to an amazing office space with an accent wall and built-in shelves. The home really opens up with the great room boasting an accent wall with built-in fireplace and TV, ceiling accents, oversize windows all open to the second level. With the open concept design, the dinette is situated beside the great room and has sliding door access to the back deck area. The custom kitchen is spacious and offers plenty of storage with a wall pantry and a separate wet bar area. The kitchen has a large island with bar seating, stainless steel appliances and can be accessed through the adjoining mudroom / laundry area. The second level has the primary bedroom suite complete with walk-in closet and an amazing ensuite bathroom with a tiled shower and glass door, a double vanity and a stand-alone soaker tub. Three additional bedrooms and a four-piece bathroom can also be found on the second level. In the backyard, the covered back deck area provides outdoor space protected from the elements. An unfinished basement awaits your finishing touches. (id:39382)
Property Details
|
MLS® Number
|
X9263545 |
|
Property Type
|
Single Family |
|
Community Name
|
North S |
|
AmenitiesNearBy
|
Park, Public Transit, Schools |
|
CommunityFeatures
|
School Bus |
|
ParkingSpaceTotal
|
6 |
Building
|
BathroomTotal
|
3 |
|
BedroomsAboveGround
|
4 |
|
BedroomsTotal
|
4 |
|
Age
|
0 To 5 Years |
|
BasementDevelopment
|
Unfinished |
|
BasementType
|
Full (unfinished) |
|
ConstructionStyleAttachment
|
Detached |
|
CoolingType
|
Central Air Conditioning |
|
ExteriorFinish
|
Brick, Stucco |
|
FireplacePresent
|
Yes |
|
FoundationType
|
Poured Concrete |
|
HalfBathTotal
|
1 |
|
HeatingFuel
|
Natural Gas |
|
HeatingType
|
Forced Air |
|
StoriesTotal
|
2 |
|
SizeInterior
|
2499.9795 - 2999.975 Sqft |
|
Type
|
House |
|
UtilityWater
|
Municipal Water |
Parking
Land
|
Acreage
|
No |
|
LandAmenities
|
Park, Public Transit, Schools |
|
Sewer
|
Sanitary Sewer |
|
SizeDepth
|
113 Ft ,3 In |
|
SizeFrontage
|
39 Ft ,3 In |
|
SizeIrregular
|
39.3 X 113.3 Ft ; Irregular |
|
SizeTotalText
|
39.3 X 113.3 Ft ; Irregular|under 1/2 Acre |
|
SurfaceWater
|
River/stream |
|
ZoningDescription
|
R1-3 (29) |
Rooms
| Level |
Type |
Length |
Width |
Dimensions |
|
Second Level |
Primary Bedroom |
4.24 m |
4.48 m |
4.24 m x 4.48 m |
|
Second Level |
Bedroom 2 |
3.08 m |
3.26 m |
3.08 m x 3.26 m |
|
Second Level |
Bedroom 3 |
3.72 m |
3.99 m |
3.72 m x 3.99 m |
|
Second Level |
Bedroom 4 |
3.08 m |
3.6 m |
3.08 m x 3.6 m |
|
Main Level |
Office |
4.6 m |
2.92 m |
4.6 m x 2.92 m |
|
Main Level |
Kitchen |
3.69 m |
4.72 m |
3.69 m x 4.72 m |
|
Main Level |
Dining Room |
2.53 m |
4.72 m |
2.53 m x 4.72 m |
|
Main Level |
Great Room |
5.06 m |
5.33 m |
5.06 m x 5.33 m |
|
Main Level |
Laundry Room |
2.74 m |
2.93 m |
2.74 m x 2.93 m |
Utilities
|
Cable
|
Available |
|
Sewer
|
Available |
https://www.realtor.ca/real-estate/27315431/1314-medway-park-drive-london-north-s
