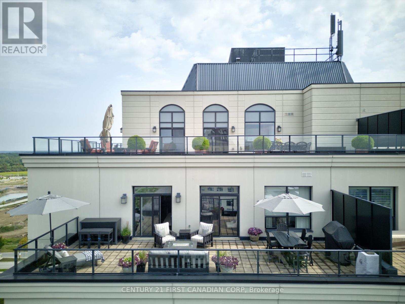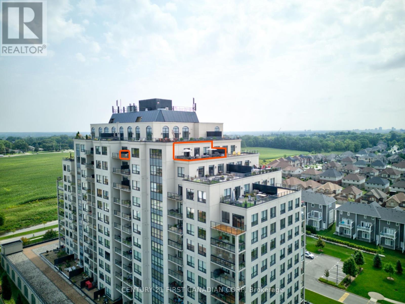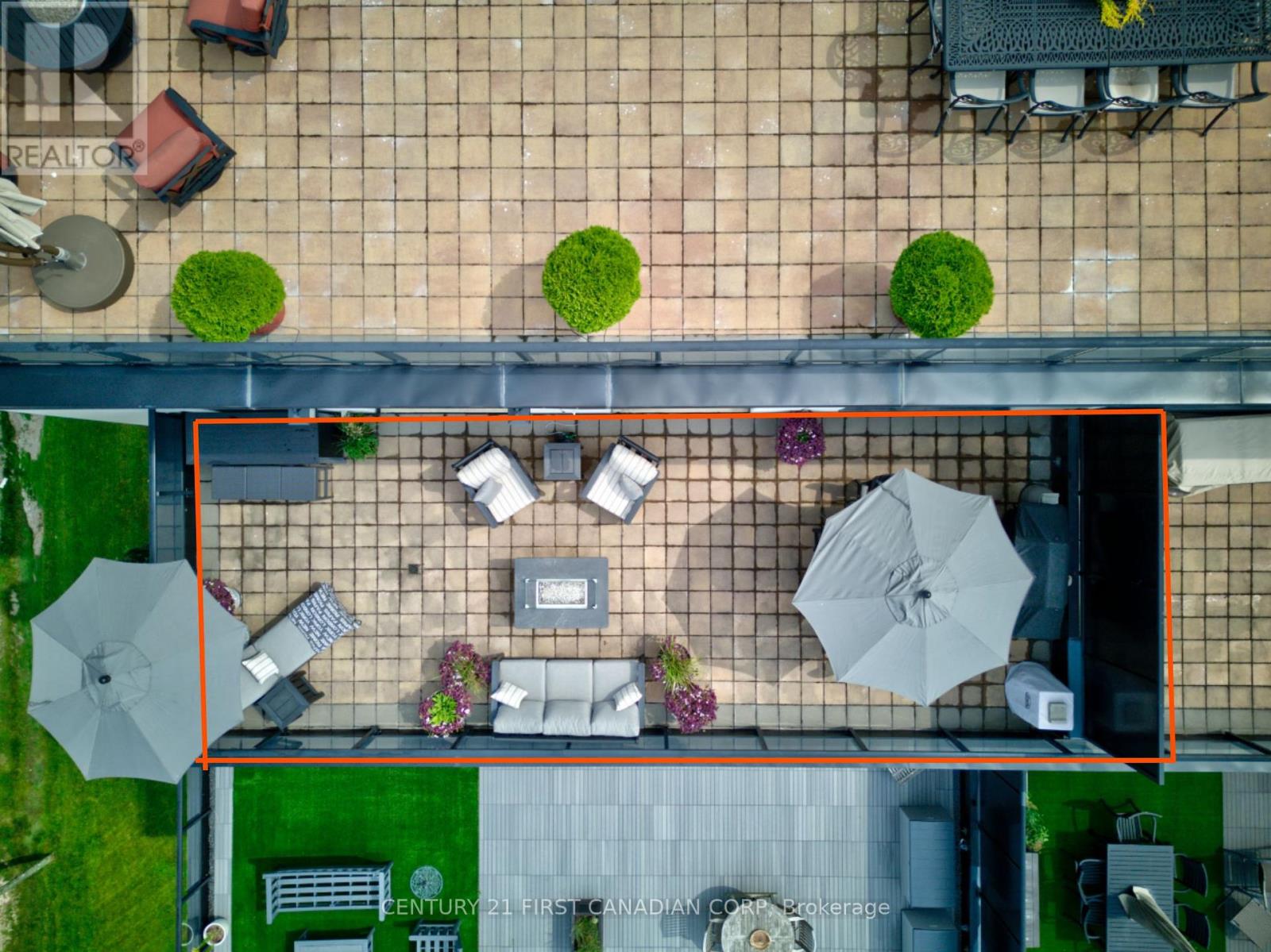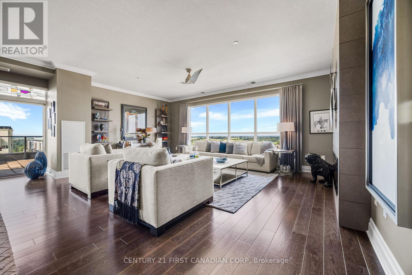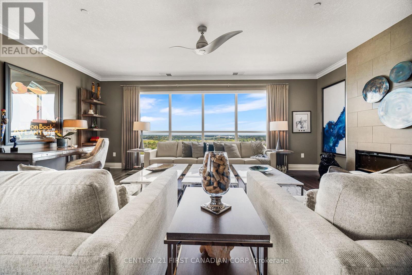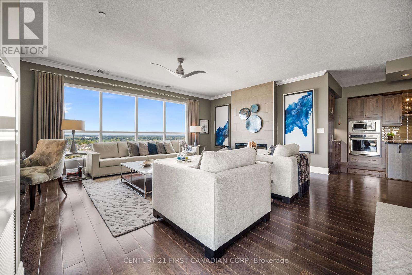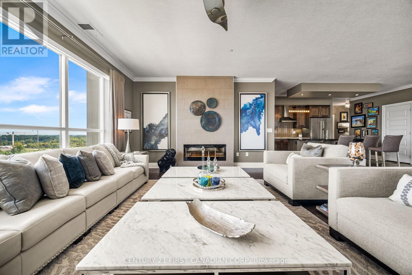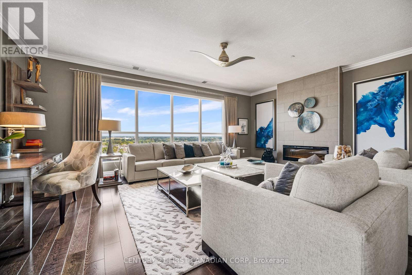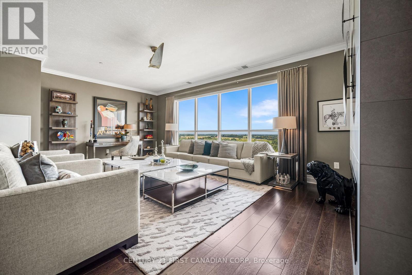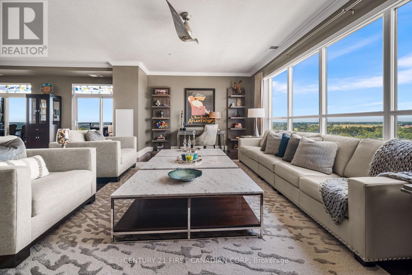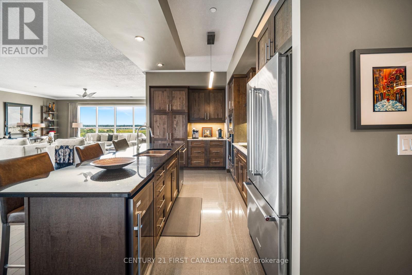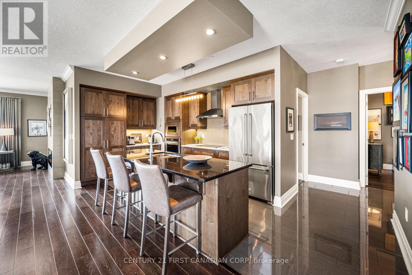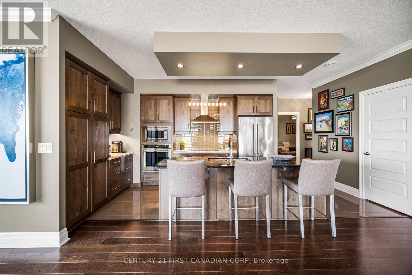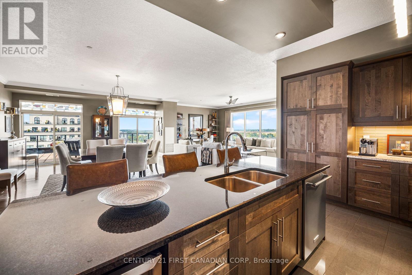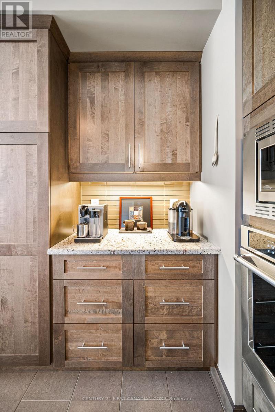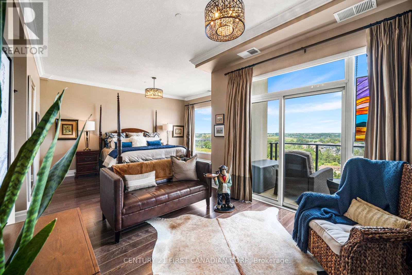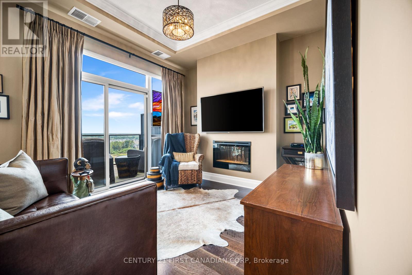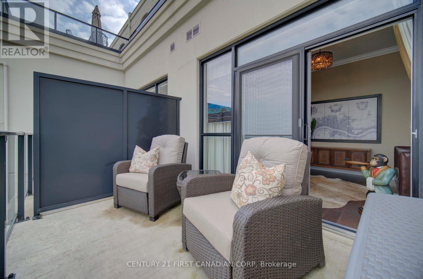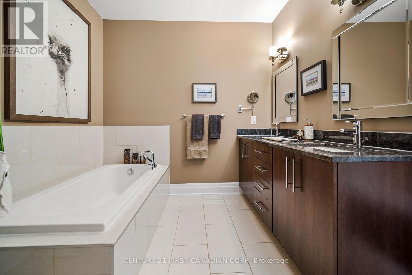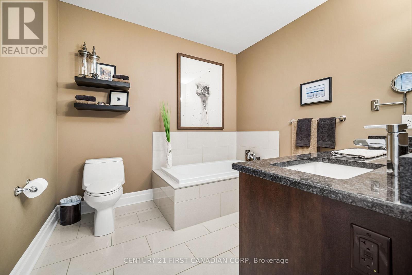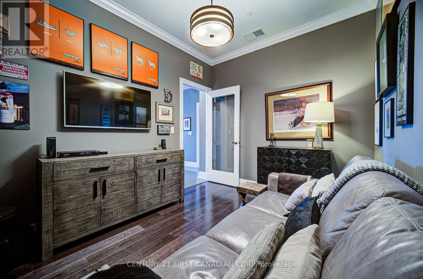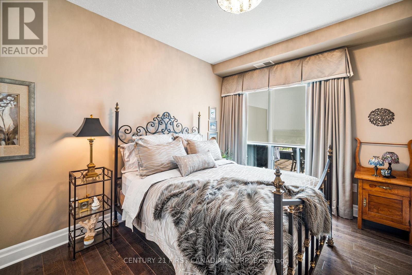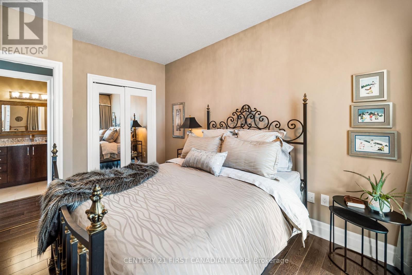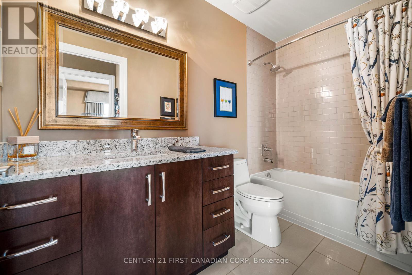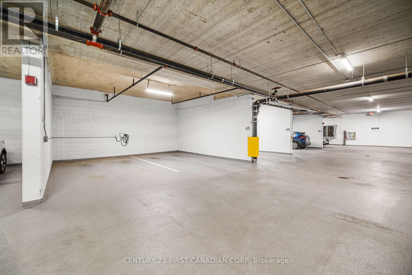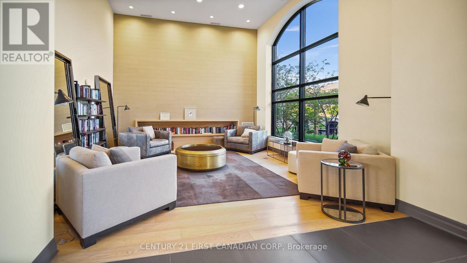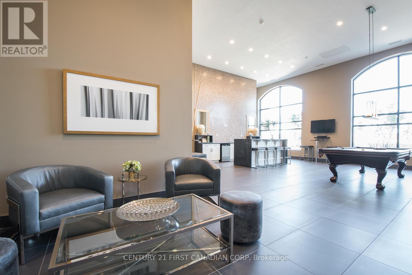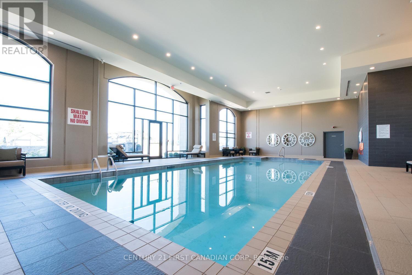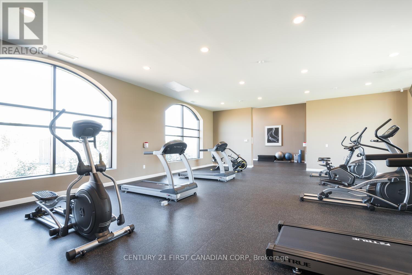1306 - 240 Villagewalk Boulevard London, Ontario N6G 0P6
$1,125,000Maintenance, Heat, Water, Common Area Maintenance, Insurance, Parking
$843 Monthly
Maintenance, Heat, Water, Common Area Maintenance, Insurance, Parking
$843 MonthlyThis gorgeous 13th floor penthouse with west facing views, featuring 2 bedrooms + a den, epitomizes luxury living. Expansive sunlit windows bathe the open concept interior in light, showcasing rich hardwood throughout. The private front den offers a place to "kick back" and enjoy movie night or a serene workspace. The dramatic dining/living room have spectacular views of Sunningdale Golf & Country Club, w/two access points to the 506sqft terrace and a beautiful tiled floor to ceiling fireplace. This gourmet kitchen offers granite surfaces, a centre island, bar fridge, built-in appliances, full sized pantry and a separate coffee station. The primary suite indulges w/a separate sitting area, tiled floor to ceiling fireplace, a private balcony, a custom walk-in closet and a spa-like ensuite with double sinks, separate glass shower, jetted soaker tub and heated floors. Company is always welcome to stay in the second bedroom with mirrored closet doors and access to a nicely appointed 4 piece bath. The custom laundry room features additional storage and all closets throughout have custom organizers to maximize storage space. Crown moulding, designer lighting and stained glass windows were the final touches to this elegant condo. There are 3 storage lockers available as well as an oversized underground double parking space with an EV oulet. What a wonderful opportunity to retire in luxury. (id:39382)
Property Details
| MLS® Number | X11543358 |
| Property Type | Single Family |
| Community Name | North R |
| AmenitiesNearBy | Hospital, Park, Place Of Worship |
| CommunityFeatures | Pet Restrictions, Community Centre |
| Features | Carpet Free, In Suite Laundry |
| ParkingSpaceTotal | 2 |
Building
| BathroomTotal | 2 |
| BedroomsAboveGround | 2 |
| BedroomsTotal | 2 |
| Age | 6 To 10 Years |
| Amenities | Exercise Centre, Party Room, Storage - Locker |
| Appliances | Garage Door Opener Remote(s) |
| ArchitecturalStyle | Bungalow |
| CoolingType | Central Air Conditioning |
| ExteriorFinish | Concrete |
| FireProtection | Controlled Entry |
| FireplacePresent | Yes |
| FlooringType | Hardwood |
| HeatingFuel | Electric |
| HeatingType | Forced Air |
| StoriesTotal | 1 |
| SizeInterior | 1999.983 - 2248.9813 Sqft |
| Type | Apartment |
Parking
| Underground |
Land
| Acreage | No |
| LandAmenities | Hospital, Park, Place Of Worship |
Rooms
| Level | Type | Length | Width | Dimensions |
|---|---|---|---|---|
| Flat | Foyer | 3.18 m | 1.51 m | 3.18 m x 1.51 m |
| Flat | Den | 3.35 m | 2.82 m | 3.35 m x 2.82 m |
| Flat | Kitchen | 5.52 m | 4.35 m | 5.52 m x 4.35 m |
| Flat | Dining Room | 6.82 m | 4.59 m | 6.82 m x 4.59 m |
| Flat | Living Room | 6.81 m | 4.82 m | 6.81 m x 4.82 m |
| Flat | Primary Bedroom | 9.29 m | 7.45 m | 9.29 m x 7.45 m |
| Flat | Bedroom 2 | 4.25 m | 3.08 m | 4.25 m x 3.08 m |
| Flat | Laundry Room | 3.08 m | 2 m | 3.08 m x 2 m |
| Flat | Bathroom | 3.77 m | 3.06 m | 3.77 m x 3.06 m |
| Flat | Bathroom | 3.08 m | 1.57 m | 3.08 m x 1.57 m |
https://www.realtor.ca/real-estate/27695233/1306-240-villagewalk-boulevard-london-north-r
Interested?
Contact us for more information
