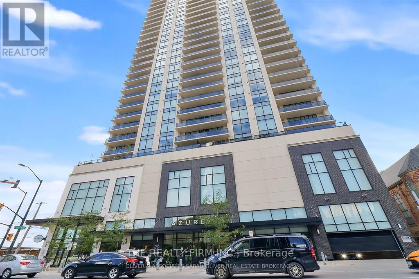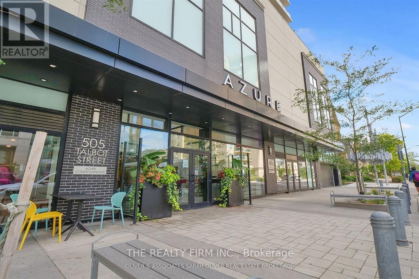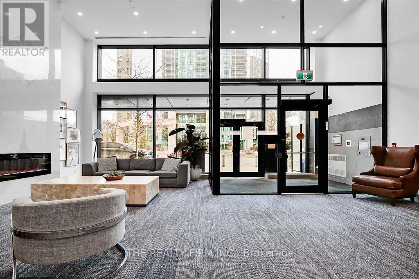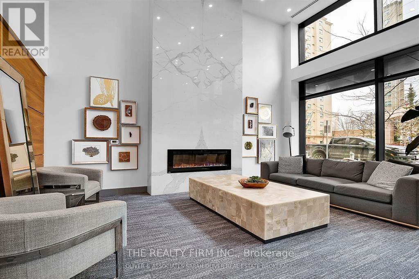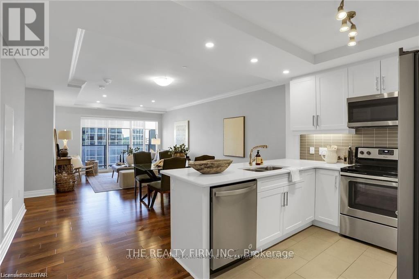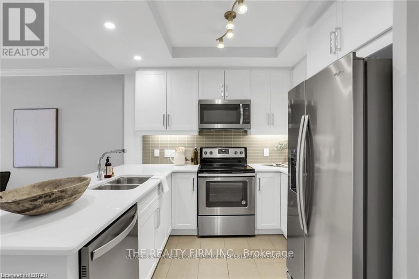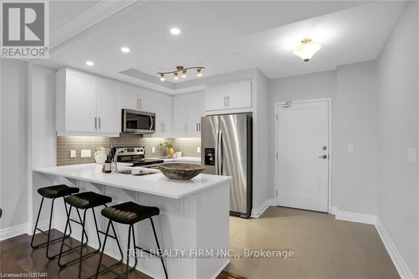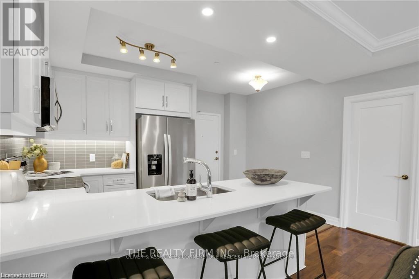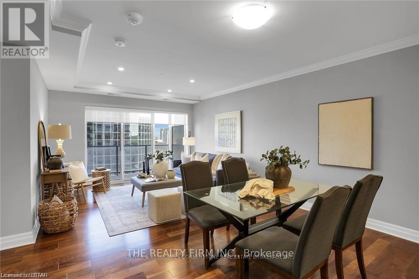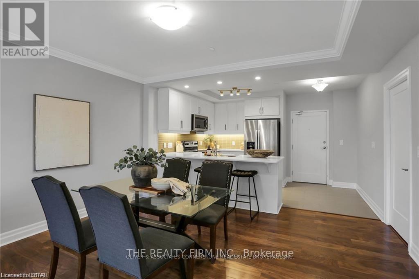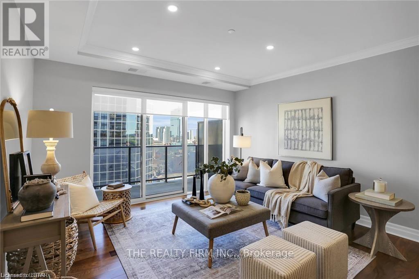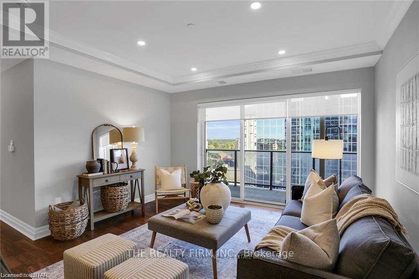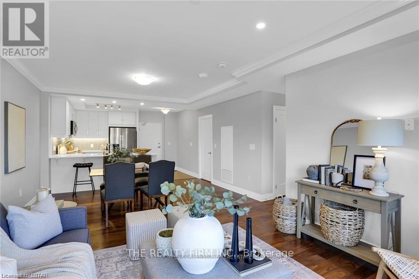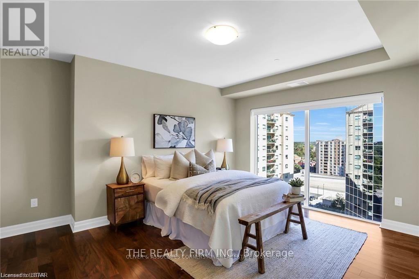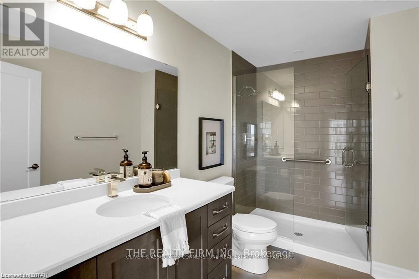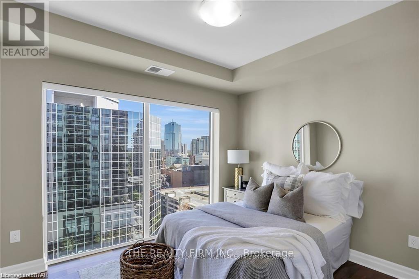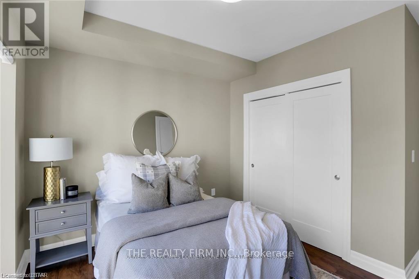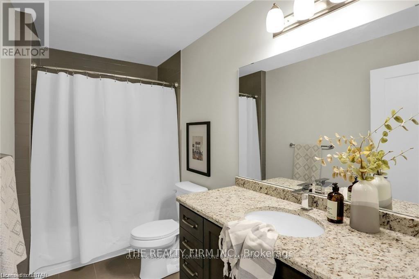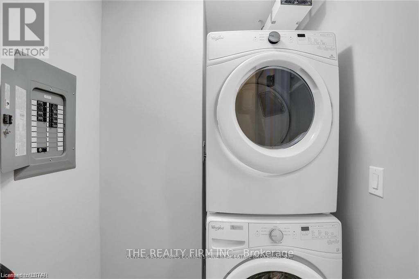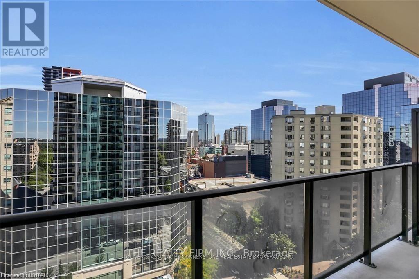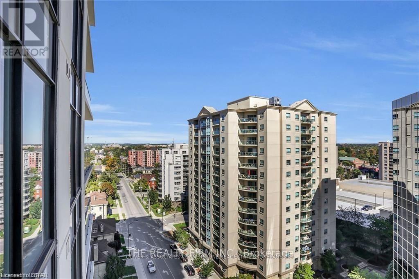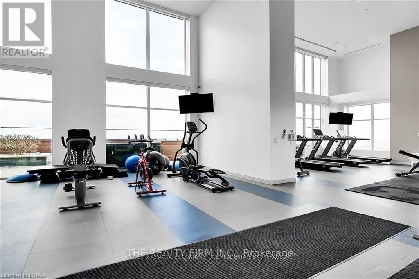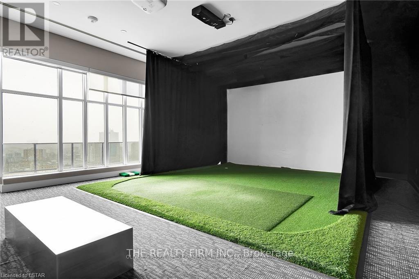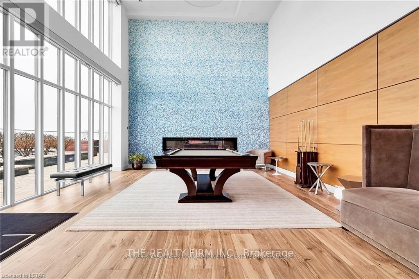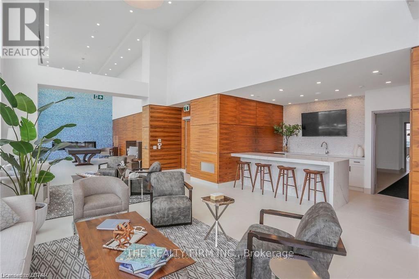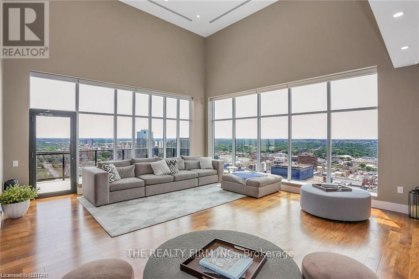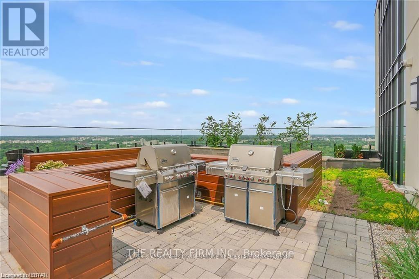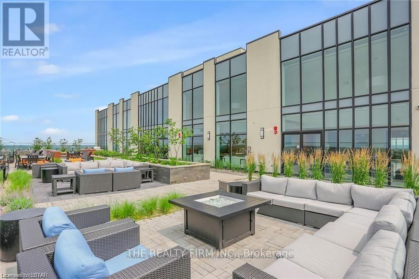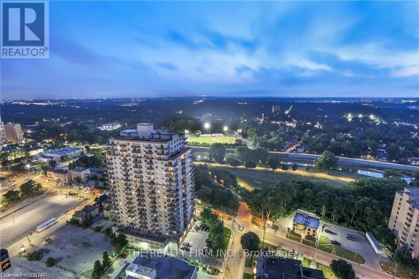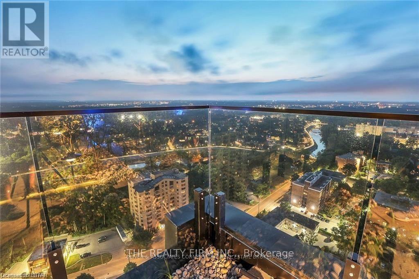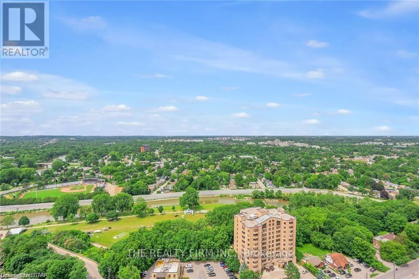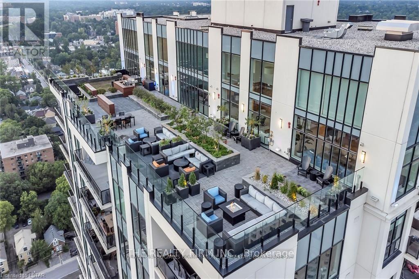1305 - 505 Talbot Street London East, Ontario N6A 2S6
$589,800Maintenance, Heat, Water, Common Area Maintenance, Insurance, Parking
$499 Monthly
Maintenance, Heat, Water, Common Area Maintenance, Insurance, Parking
$499 MonthlyExclusive downtown living at its best! Amazing 2 bed, 2 bath unit located in the always-in-demand Azure Condominium with 1250sf.ft (Balcony). The open concept design makes for bright, expansive spaces: perfect for entertaining. There are huge floor to ceiling windows: lots of light: views of the city. Enjoy both the sunrise and sparkling city lights after dusk from your balcony. This suite will wow you with it's high-end finishes: quartz countertops in kitchen and bathrooms, premium engineered hardwood on all floors. Quality tile in all wet areas. The primary bedroom is large and has a walk-in closet, spa-worthy 3-pc ensuite with a walk-in shower. The second bedroom has fabulous light and a spacious closet. The 4-pc main bath is beautifully finished. Both bathrooms have grab bars. There is a laundry center in -suite as well as a storage room in-suite. Exclusive use to your storage locker is on the same floor. Parking spot located directly across from the elevator for easy access. Very best Amenities! 29th floor: golf simulator, exercise room, pool table, kitchenette, community BBQ, outdoor patio with ample seating& library. Guest suite available. **EXTRAS** Perfectly located in the heart of London, Budweiser Gardens, restaurants, shopping, Covent Garden Market, parks& trails along the Thames to enjoy the ever-changing colours of the seasons. Everything, right at your fingertips! (id:39382)
Property Details
| MLS® Number | X12173884 |
| Property Type | Single Family |
| Community Name | East F |
| AmenitiesNearBy | Park, Place Of Worship, Schools |
| CommunityFeatures | Pet Restrictions |
| Features | Flat Site, Conservation/green Belt, Elevator, Balcony, Carpet Free, In Suite Laundry |
| ParkingSpaceTotal | 1 |
| Structure | Patio(s) |
Building
| BathroomTotal | 2 |
| BedroomsAboveGround | 2 |
| BedroomsTotal | 2 |
| Age | 6 To 10 Years |
| Amenities | Exercise Centre, Storage - Locker |
| CoolingType | Central Air Conditioning |
| ExteriorFinish | Concrete, Brick Veneer |
| FireProtection | Controlled Entry, Security Guard |
| FlooringType | Hardwood, Tile |
| FoundationType | Concrete |
| HeatingFuel | Natural Gas |
| HeatingType | Forced Air |
| SizeInterior | 1000 - 1199 Sqft |
| Type | Apartment |
Parking
| Attached Garage | |
| Garage |
Land
| Acreage | No |
| LandAmenities | Park, Place Of Worship, Schools |
| LandscapeFeatures | Lawn Sprinkler |
| SurfaceWater | River/stream |
| ZoningDescription | Da2, D2-50, B-33 |
Rooms
| Level | Type | Length | Width | Dimensions |
|---|---|---|---|---|
| Main Level | Living Room | 6.37 m | 4.05 m | 6.37 m x 4.05 m |
| Main Level | Kitchen | 2.92 m | 4.36 m | 2.92 m x 4.36 m |
| Main Level | Primary Bedroom | 4.84 m | 3.65 m | 4.84 m x 3.65 m |
| Main Level | Bedroom 2 | 3.02 m | 3.53 m | 3.02 m x 3.53 m |
| Main Level | Laundry Room | 1.67 m | 1.52 m | 1.67 m x 1.52 m |
https://www.realtor.ca/real-estate/28367692/1305-505-talbot-street-london-east-east-f-east-f
Interested?
Contact us for more information
