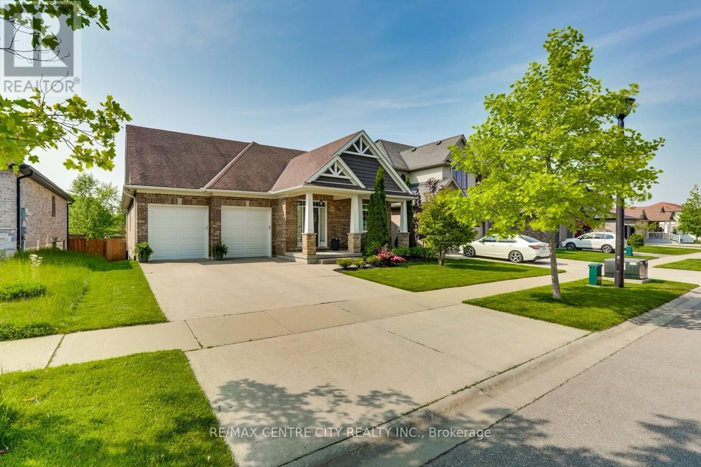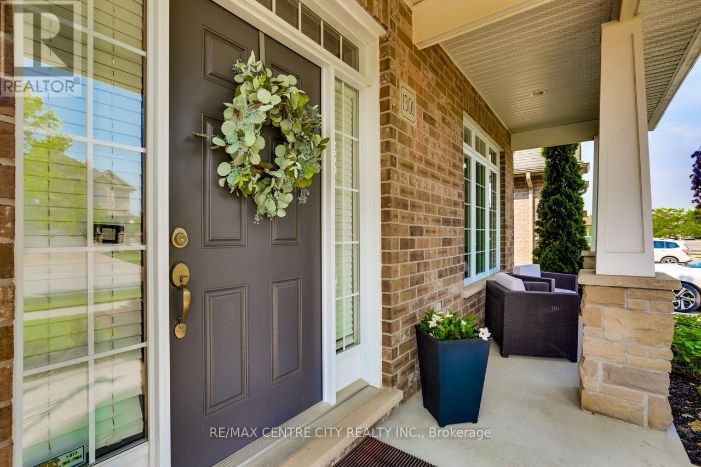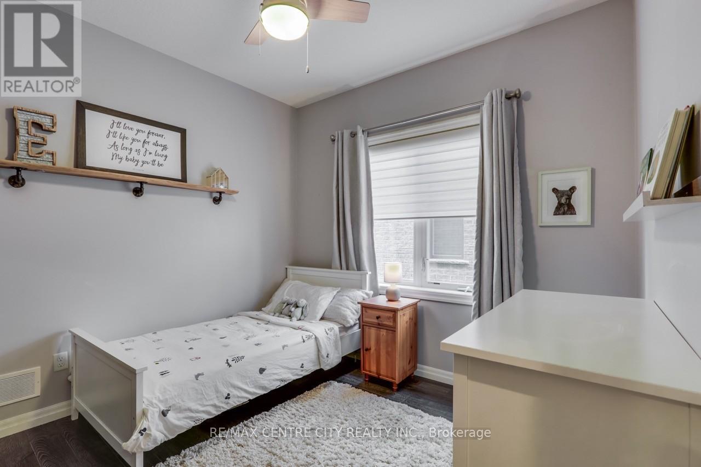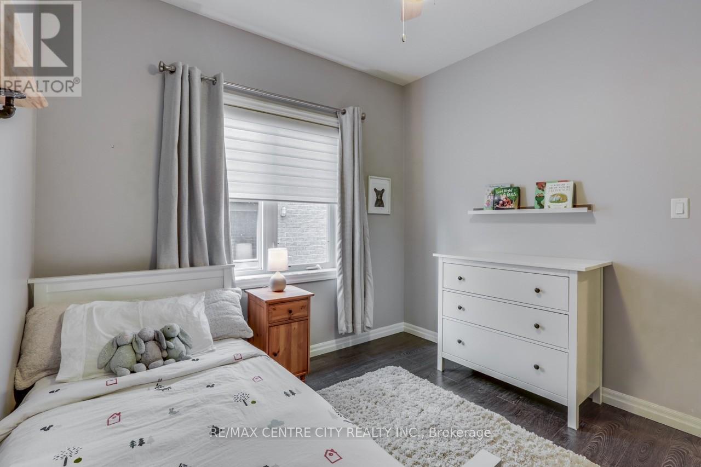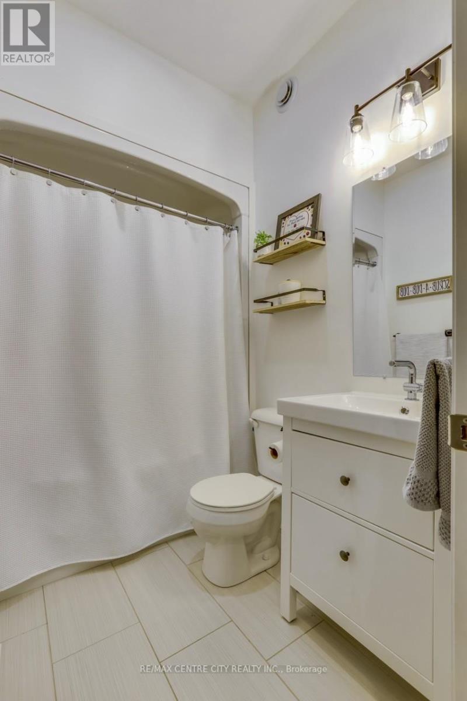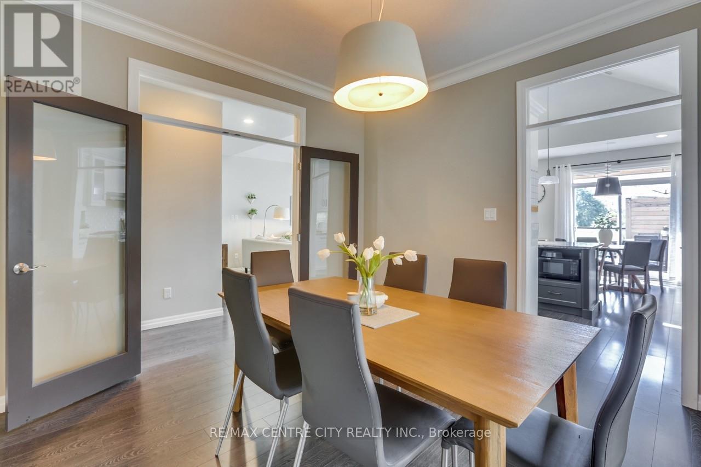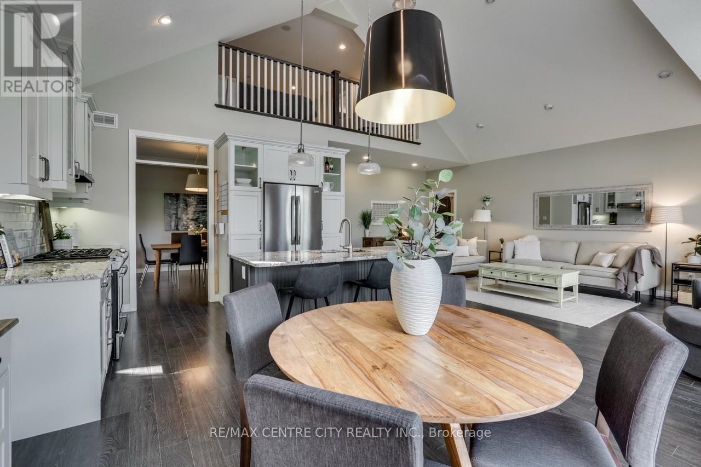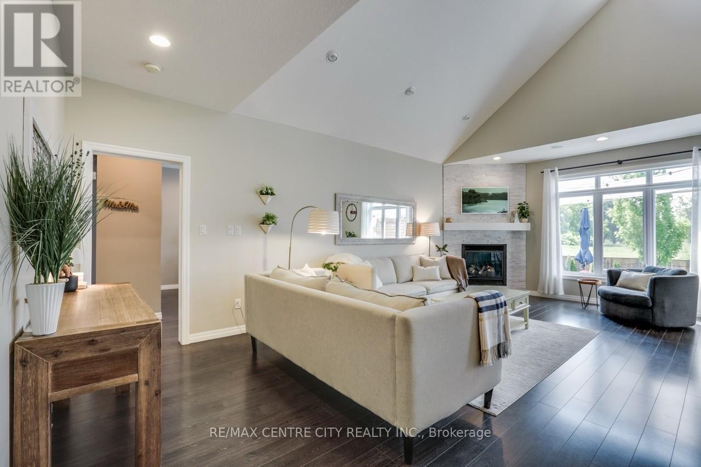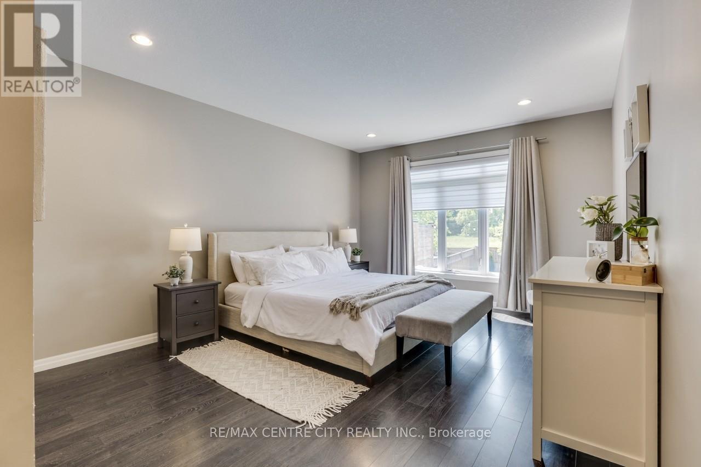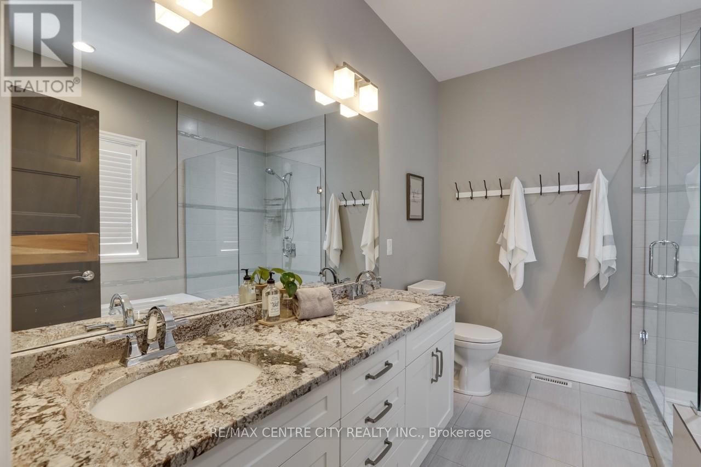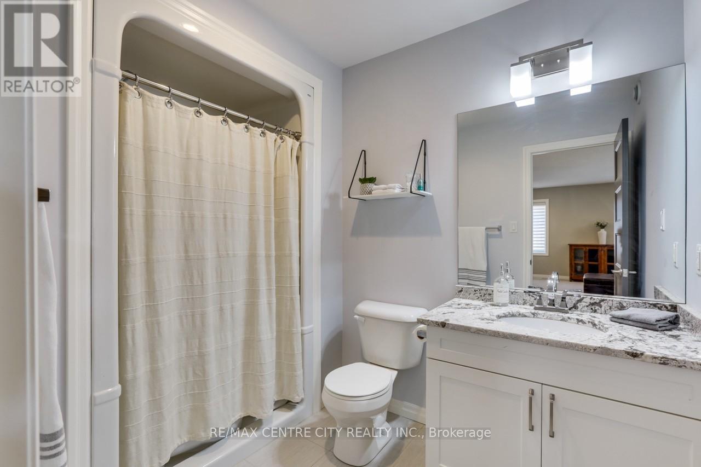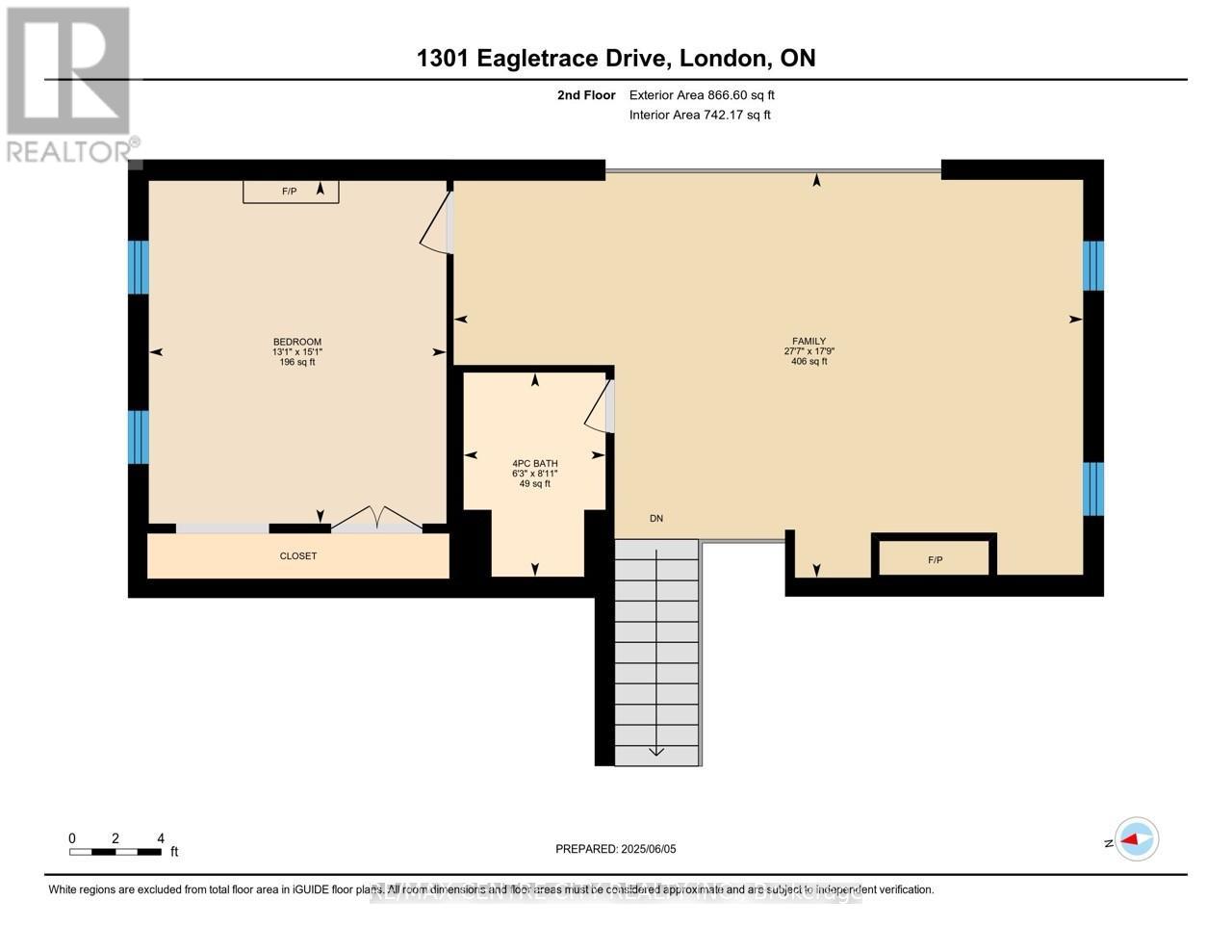1301 Eagletrace Drive London North, Ontario N6G 0K9
$1,049,999
Take a minute to appreciate this craftsman-style bungalow with a loft in the desirable Sunningdale Corners. This former model home includes many upgrades, including recessed lighting throughout, cathedral ceilings, built-in surround sound, granite countertops in bathrooms and kitchen, upgraded light and window fixtures and much more. The main floor has three bedrooms, including a primary suite with a stunning 5-piece ensuite and walk-in closet. The open-concept great room with a gas fireplace and cathedral ceilings, a kitchen with granite countertops and a gas stove, and a formal dining. The second-floor loft has a large 4th bedroom, a 3-piece bath, and a family room with a fireplace and wet bar. The finished basement has oversized windows, an incredible kid-friendly play area, an office and a fifth bedroom. The brick exterior features a concrete drive, covered porch, raised walkout composite deck, above-ground pool, landscaping and fully fenced rear yard. (id:39382)
Open House
This property has open houses!
11:00 am
Ends at:1:00 pm
Property Details
| MLS® Number | X12198086 |
| Property Type | Single Family |
| Community Name | North S |
| AmenitiesNearBy | Park, Place Of Worship, Public Transit |
| CommunityFeatures | Community Centre |
| Features | Sump Pump |
| ParkingSpaceTotal | 4 |
| PoolType | Above Ground Pool |
| Structure | Deck |
Building
| BathroomTotal | 4 |
| BedroomsAboveGround | 4 |
| BedroomsBelowGround | 1 |
| BedroomsTotal | 5 |
| Age | 6 To 15 Years |
| Appliances | Range, Water Heater - Tankless, Dishwasher, Dryer, Play Structure, Stove, Washer, Window Coverings, Refrigerator |
| BasementDevelopment | Finished |
| BasementType | Full (finished) |
| ConstructionStyleAttachment | Detached |
| CoolingType | Central Air Conditioning |
| ExteriorFinish | Brick |
| FireplacePresent | Yes |
| FireplaceTotal | 2 |
| FoundationType | Concrete |
| HeatingFuel | Natural Gas |
| HeatingType | Forced Air |
| StoriesTotal | 2 |
| SizeInterior | 2000 - 2500 Sqft |
| Type | House |
| UtilityWater | Municipal Water |
Parking
| Attached Garage | |
| Garage |
Land
| Acreage | No |
| LandAmenities | Park, Place Of Worship, Public Transit |
| Sewer | Sanitary Sewer |
| SizeDepth | 122 Ft ,9 In |
| SizeFrontage | 50 Ft ,8 In |
| SizeIrregular | 50.7 X 122.8 Ft |
| SizeTotalText | 50.7 X 122.8 Ft|under 1/2 Acre |
Rooms
| Level | Type | Length | Width | Dimensions |
|---|---|---|---|---|
| Second Level | Family Room | 6.35 m | 5.41 m | 6.35 m x 5.41 m |
| Second Level | Bedroom 4 | 4.82 m | 3.88 m | 4.82 m x 3.88 m |
| Second Level | Bedroom 5 | 3.78 m | 3.32 m | 3.78 m x 3.32 m |
| Basement | Office | 4.75 m | 2.41 m | 4.75 m x 2.41 m |
| Basement | Family Room | 9.63 m | 9.33 m | 9.63 m x 9.33 m |
| Basement | Bedroom 5 | 3.78 m | 3.32 m | 3.78 m x 3.32 m |
| Main Level | Kitchen | 3.65 m | 3.04 m | 3.65 m x 3.04 m |
| Main Level | Dining Room | 3.65 m | 3.65 m | 3.65 m x 3.65 m |
| Main Level | Great Room | 5.86 m | 4.49 m | 5.86 m x 4.49 m |
| Main Level | Primary Bedroom | 5.48 m | 3.96 m | 5.48 m x 3.96 m |
| Main Level | Bedroom 2 | 3.04 m | 3.04 m | 3.04 m x 3.04 m |
| Main Level | Bedroom 3 | 3.04 m | 3.04 m | 3.04 m x 3.04 m |
https://www.realtor.ca/real-estate/28420405/1301-eagletrace-drive-london-north-north-s-north-s
Interested?
Contact us for more information

