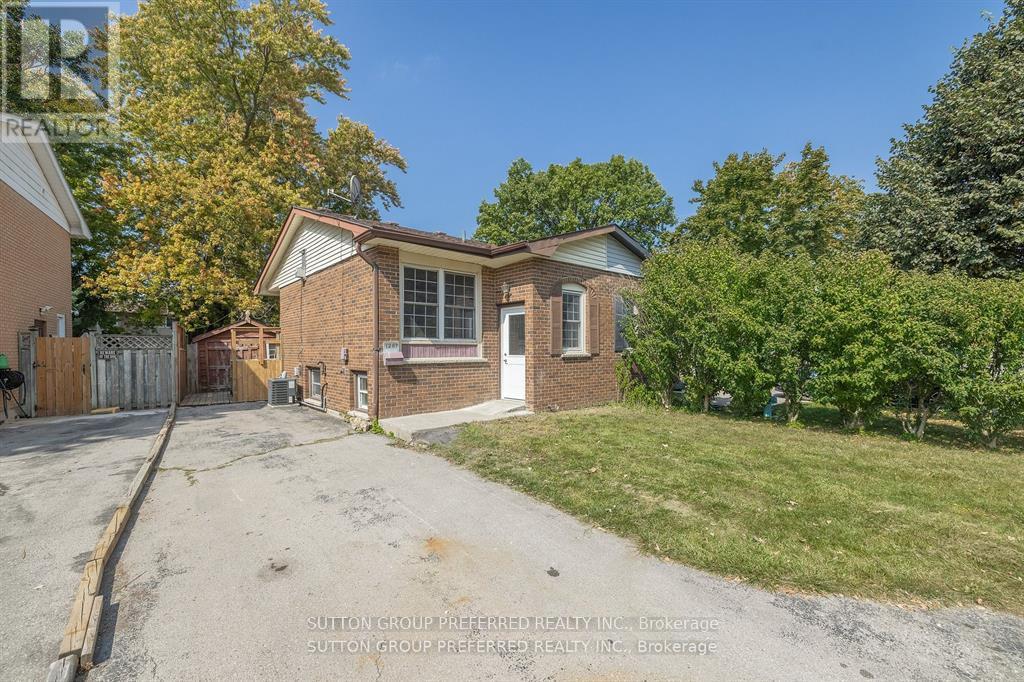1287 Sorrel Road London East, Ontario N5V 2N6
2 Bedroom
1 Bathroom
Raised Bungalow
Central Air Conditioning
Forced Air
$379,000
This property, located in a desirable neighborhood,, is being offered as a "Turn Key" operation with tenants in place until June 30, 2025, and paying $1800 a month plus utilities. The property has undergone extensive upgrades over the past 12 months. Showings can be booked for Monday, Tuesday, Wednesday from 5:30-8:30 pm and Saturday at noon-6pm Photos are from 2024 prior to current tenant moving in in January (id:39382)
Property Details
| MLS® Number | X12186459 |
| Property Type | Single Family |
| Community Name | East D |
| AmenitiesNearBy | Public Transit |
| Features | Flat Site |
| ParkingSpaceTotal | 2 |
| Structure | Shed |
Building
| BathroomTotal | 1 |
| BedroomsAboveGround | 2 |
| BedroomsTotal | 2 |
| Age | 51 To 99 Years |
| Appliances | Water Heater, Stove, Refrigerator |
| ArchitecturalStyle | Raised Bungalow |
| BasementDevelopment | Finished |
| BasementType | Full (finished) |
| ConstructionStyleAttachment | Semi-detached |
| CoolingType | Central Air Conditioning |
| ExteriorFinish | Brick |
| FoundationType | Poured Concrete |
| HeatingFuel | Natural Gas |
| HeatingType | Forced Air |
| StoriesTotal | 1 |
| Type | House |
| UtilityWater | Municipal Water |
Parking
| No Garage |
Land
| Acreage | No |
| LandAmenities | Public Transit |
| Sewer | Sanitary Sewer |
| SizeDepth | 125 Ft ,4 In |
| SizeFrontage | 32 Ft ,1 In |
| SizeIrregular | 32.13 X 125.4 Ft |
| SizeTotalText | 32.13 X 125.4 Ft |
| ZoningDescription | R2-2 |
Rooms
| Level | Type | Length | Width | Dimensions |
|---|---|---|---|---|
| Lower Level | Bedroom | 4.572 m | 2.7432 m | 4.572 m x 2.7432 m |
| Lower Level | Bedroom 2 | 3.6576 m | 2.4384 m | 3.6576 m x 2.4384 m |
| Main Level | Living Room | 4.572 m | 4.2672 m | 4.572 m x 4.2672 m |
| Main Level | Kitchen | 3.048 m | 4.2672 m | 3.048 m x 4.2672 m |
https://www.realtor.ca/real-estate/28395848/1287-sorrel-road-london-east-east-d-east-d
Interested?
Contact us for more information






