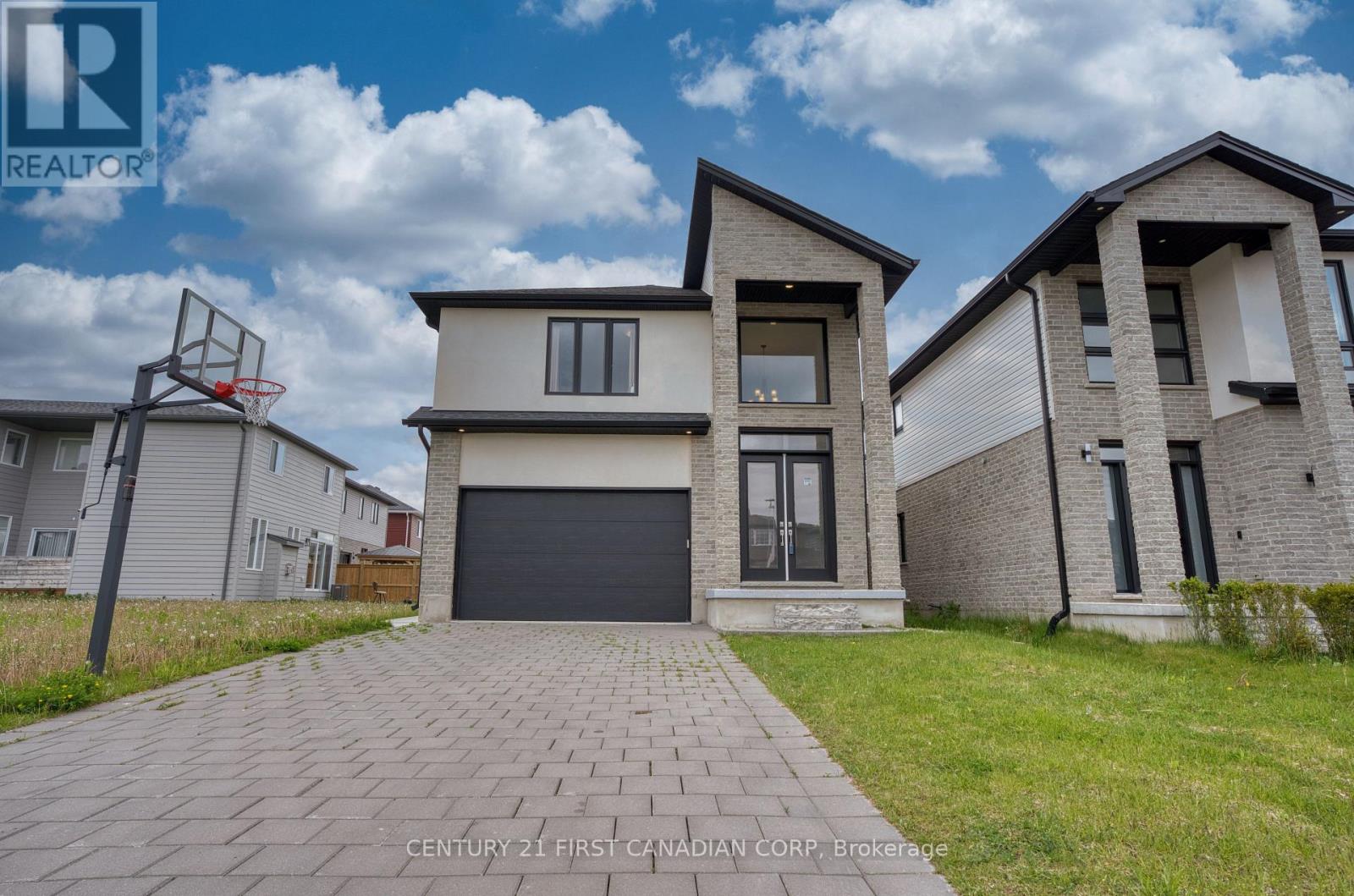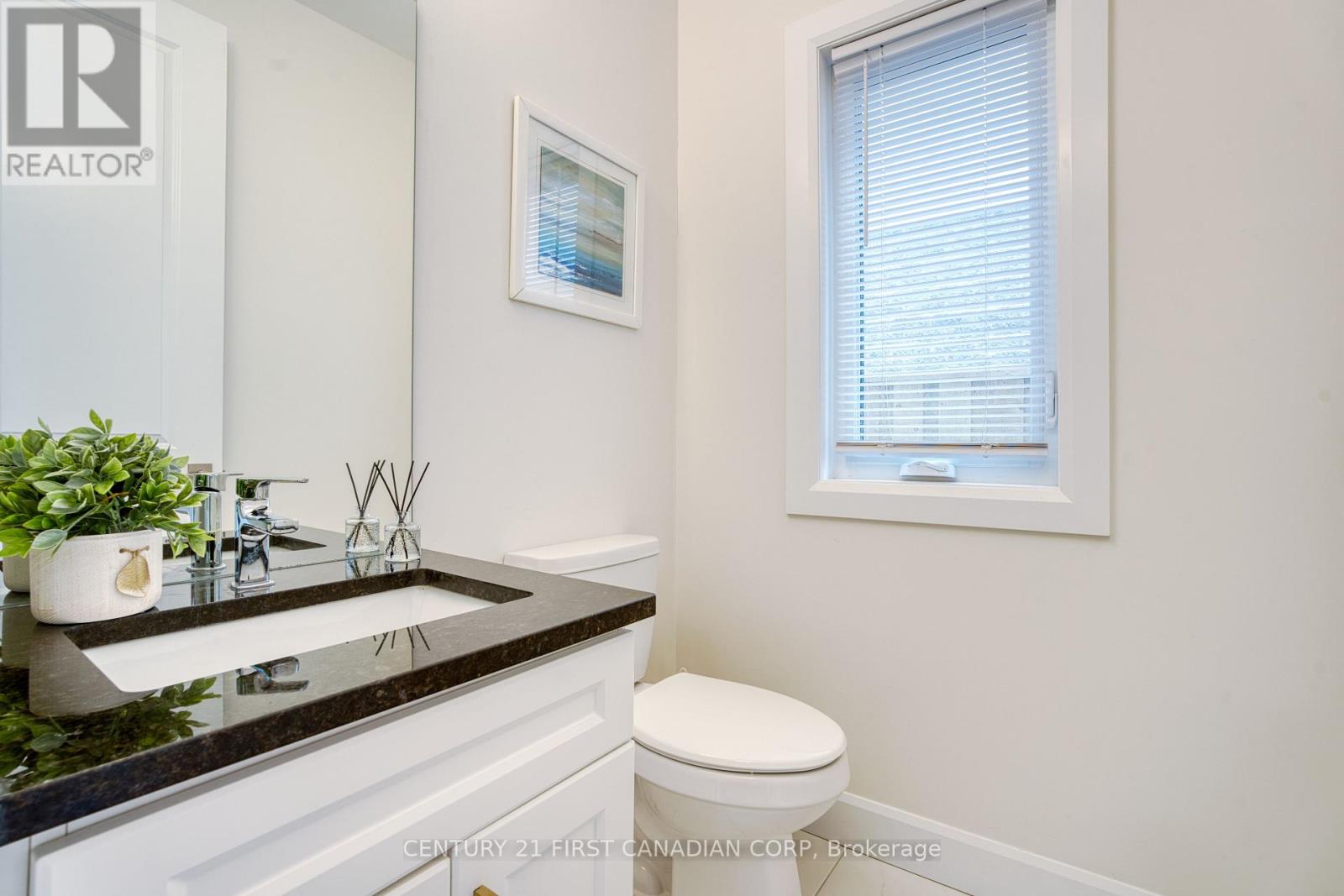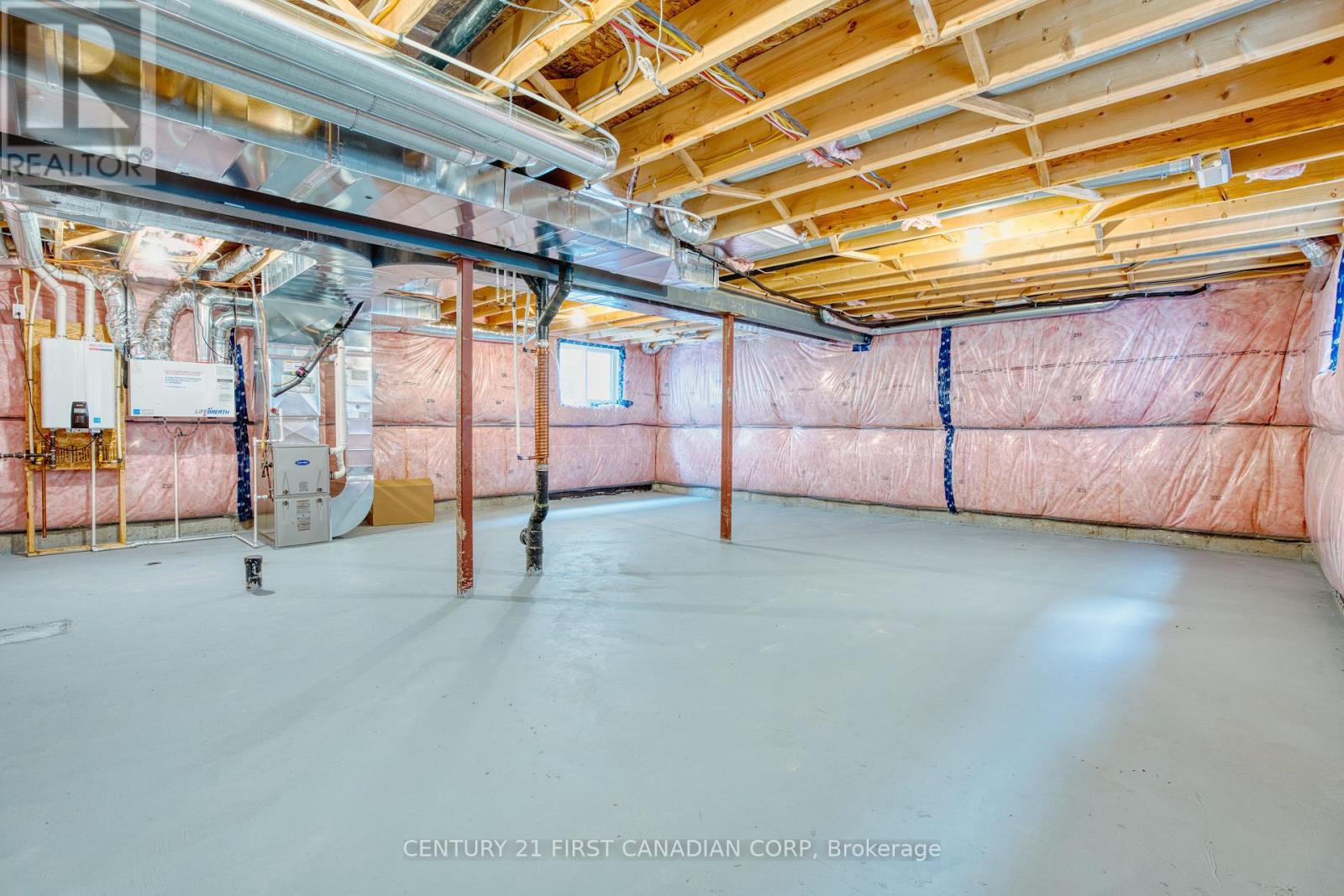4 Bedroom
4 Bathroom
2000 - 2500 sqft
Fireplace
Central Air Conditioning
Forced Air
Landscaped
$829,900
CONTEMPORARY Birchwood designed Paxton, boasts 2 storey foyer, side stair, eat-in kitchen with walk-in pantry, large breakfast bar island, granite counter tops, open to living room with fireplace. Main floor laundry. Second floor features 4 bedrooms and 3 bathrooms. Master bedroom features walk-in closet and luxury 4pc ensuite with double vanity, soaker tub and glass shower. Another bedroom also has ensuite while other 2 bedrooms share a Jack-and-Jill bath. Walking through the dinette,you can BBQ with your families and friends on the HUGE deck(20' X 32' ). Fully fenced. Close to amenities like COSTCO,T&T Supermarket, LCBO, UWO and restaurants. This is what you want! (id:39382)
Property Details
|
MLS® Number
|
X12158552 |
|
Property Type
|
Single Family |
|
Community Name
|
North I |
|
AmenitiesNearBy
|
Schools |
|
Features
|
Irregular Lot Size, Flat Site, Dry, Sump Pump |
|
ParkingSpaceTotal
|
6 |
|
Structure
|
Deck, Porch |
Building
|
BathroomTotal
|
4 |
|
BedroomsAboveGround
|
4 |
|
BedroomsTotal
|
4 |
|
Age
|
0 To 5 Years |
|
Amenities
|
Fireplace(s) |
|
Appliances
|
Garage Door Opener Remote(s) |
|
BasementDevelopment
|
Unfinished |
|
BasementType
|
Full (unfinished) |
|
ConstructionStyleAttachment
|
Detached |
|
CoolingType
|
Central Air Conditioning |
|
ExteriorFinish
|
Brick, Vinyl Siding |
|
FireProtection
|
Smoke Detectors |
|
FireplacePresent
|
Yes |
|
FoundationType
|
Poured Concrete |
|
HalfBathTotal
|
1 |
|
HeatingFuel
|
Natural Gas |
|
HeatingType
|
Forced Air |
|
StoriesTotal
|
2 |
|
SizeInterior
|
2000 - 2500 Sqft |
|
Type
|
House |
|
UtilityWater
|
Municipal Water |
Parking
Land
|
Acreage
|
No |
|
FenceType
|
Fenced Yard |
|
LandAmenities
|
Schools |
|
LandscapeFeatures
|
Landscaped |
|
Sewer
|
Sanitary Sewer |
|
SizeDepth
|
97 Ft ,7 In |
|
SizeFrontage
|
35 Ft ,9 In |
|
SizeIrregular
|
35.8 X 97.6 Ft ; 35.77 X 97.61 X 36.25 X 87.75ft |
|
SizeTotalText
|
35.8 X 97.6 Ft ; 35.77 X 97.61 X 36.25 X 87.75ft |
|
SurfaceWater
|
Lake/pond |
|
ZoningDescription
|
R1-3(8) |
Rooms
| Level |
Type |
Length |
Width |
Dimensions |
|
Second Level |
Primary Bedroom |
4.57 m |
3.96 m |
4.57 m x 3.96 m |
|
Second Level |
Bedroom 2 |
3.08 m |
2.32 m |
3.08 m x 2.32 m |
|
Second Level |
Bedroom 3 |
3.35 m |
2.8 m |
3.35 m x 2.8 m |
|
Second Level |
Bedroom 4 |
3.57 m |
3.78 m |
3.57 m x 3.78 m |
|
Second Level |
Bathroom |
3.38 m |
2.53 m |
3.38 m x 2.53 m |
|
Second Level |
Bathroom |
3.38 m |
1.52 m |
3.38 m x 1.52 m |
|
Second Level |
Bathroom |
3.78 m |
1.71 m |
3.78 m x 1.71 m |
|
Main Level |
Dining Room |
3.69 m |
2.47 m |
3.69 m x 2.47 m |
|
Main Level |
Bathroom |
1.52 m |
1.55 m |
1.52 m x 1.55 m |
|
Main Level |
Pantry |
1.74 m |
1.46 m |
1.74 m x 1.46 m |
|
Main Level |
Laundry Room |
1.52 m |
1.65 m |
1.52 m x 1.65 m |
|
Main Level |
Kitchen |
3.69 m |
3.39 m |
3.69 m x 3.39 m |
|
Main Level |
Living Room |
5.88 m |
3.69 m |
5.88 m x 3.69 m |
Utilities
|
Cable
|
Installed |
|
Electricity
|
Installed |
|
Sewer
|
Installed |
https://www.realtor.ca/real-estate/28334857/1285-sandbar-street-london-north-north-i-north-i











































