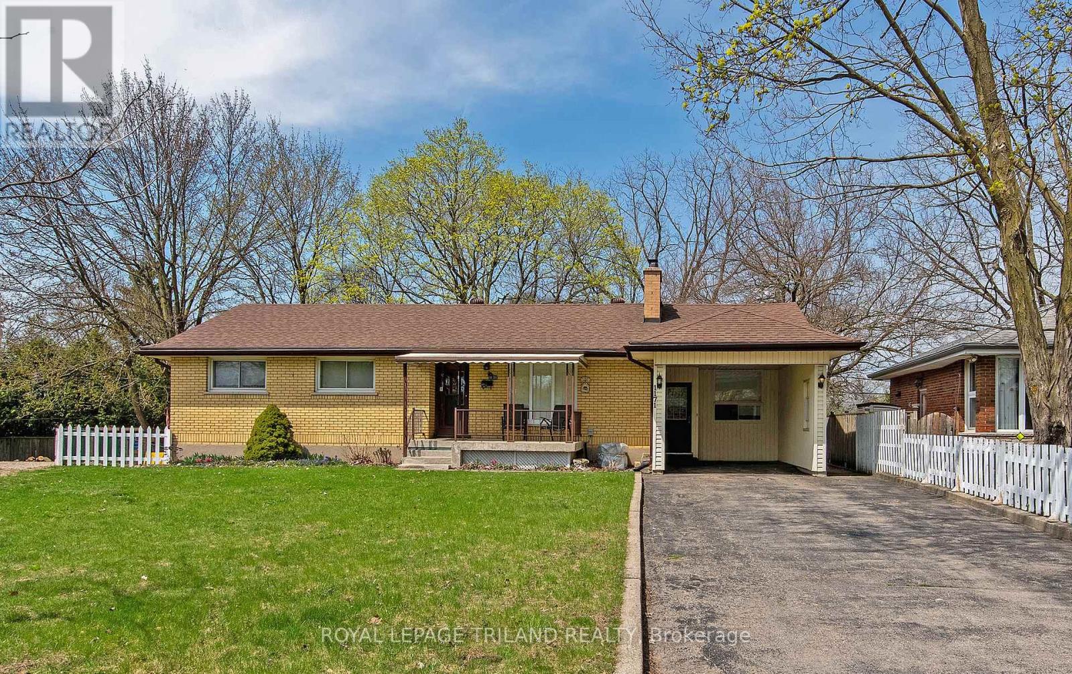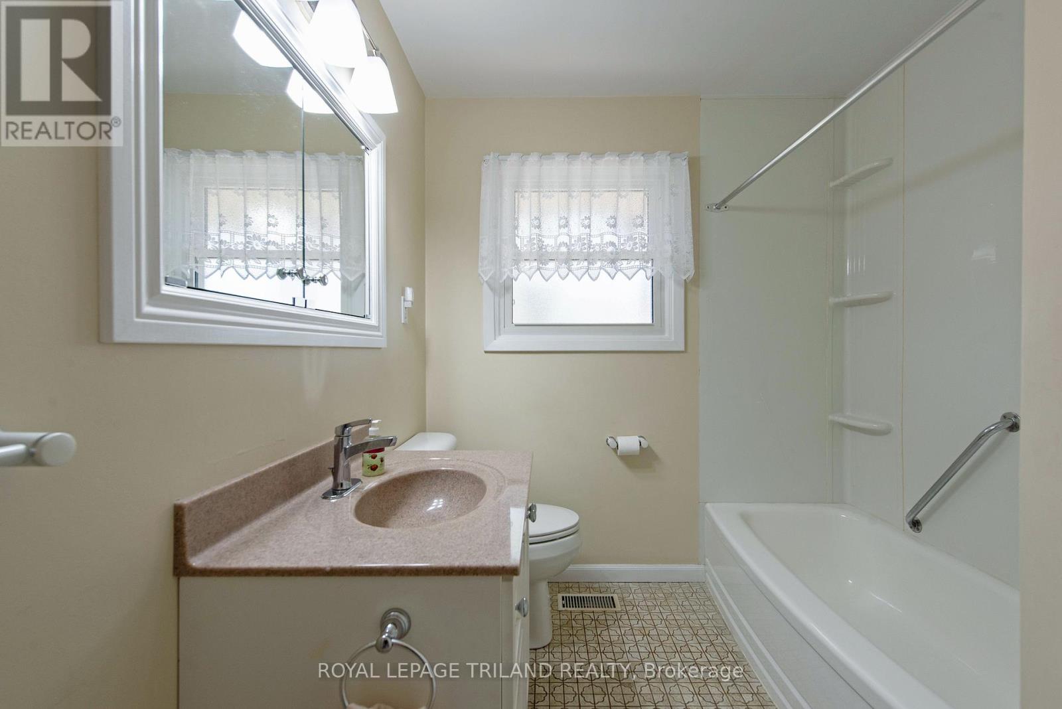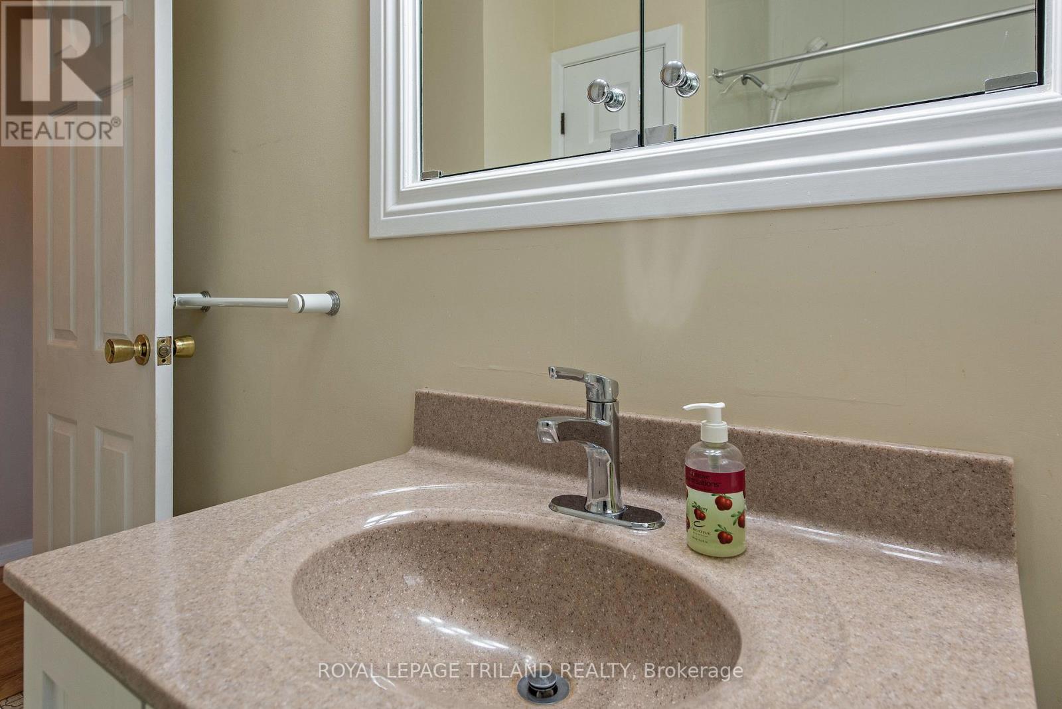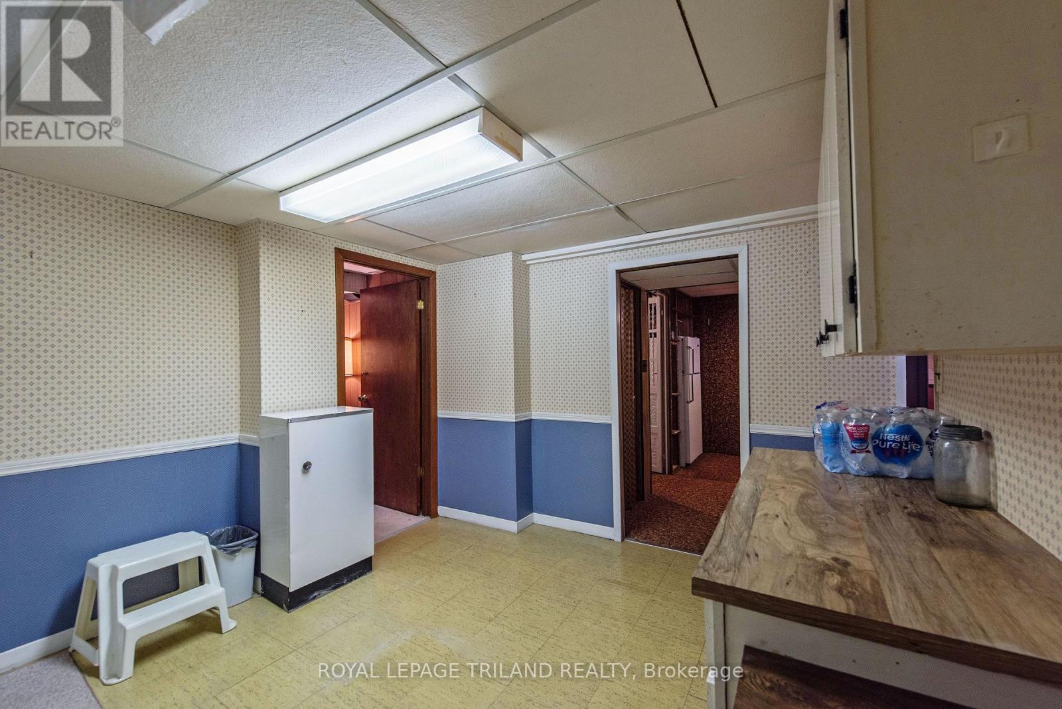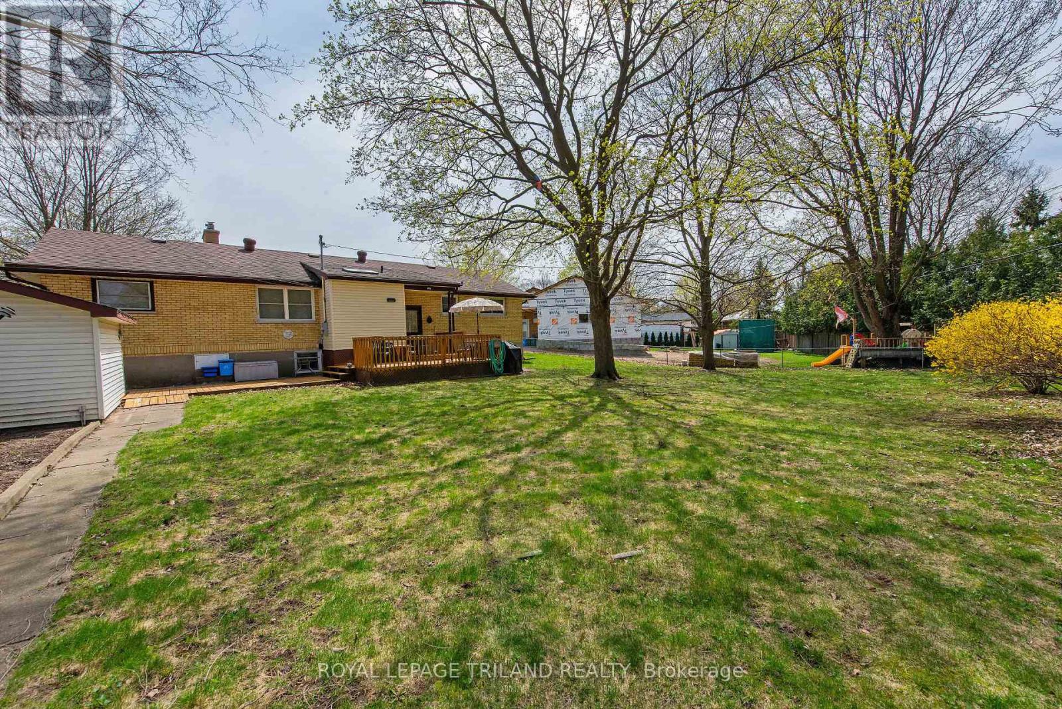4 Bedroom
2 Bathroom
1100 - 1500 sqft
Bungalow
Fireplace
Central Air Conditioning
Forced Air
$549,900
Affordability nestled in a residential neighbourhood with long time area neighbours, close to shopping, recreational centres, transit and schools. This 3 bedroom ranch has beautiful original hardwood floors, natural wood fireplace, den addition off the eat in kitchen with separate entry from generous carport, updated kitchen and basement offers large recreational room with bar opening, additional bedroom, den and loads of extra storage space plus laundry room and 2 piece bathroom. Notice the size of the lot with plenty of mature shade trees for those warm summer days. Ideally located close to Fanshawe College this property is ideal for a young family, an investor or someone who wants a one floor to age in place. Two sheds in the rear yard, deck and a ton of space for the kids. Truly an opportunity to live in a solid residential neighbourhood. (id:39382)
Property Details
|
MLS® Number
|
X12108786 |
|
Property Type
|
Single Family |
|
Community Name
|
East D |
|
Features
|
Irregular Lot Size, Level |
|
ParkingSpaceTotal
|
5 |
|
Structure
|
Deck, Shed |
Building
|
BathroomTotal
|
2 |
|
BedroomsAboveGround
|
3 |
|
BedroomsBelowGround
|
1 |
|
BedroomsTotal
|
4 |
|
Amenities
|
Fireplace(s) |
|
Appliances
|
Water Heater, Water Meter, Dishwasher, Dryer, Freezer, Stove, Washer, Refrigerator |
|
ArchitecturalStyle
|
Bungalow |
|
BasementDevelopment
|
Partially Finished |
|
BasementType
|
N/a (partially Finished) |
|
ConstructionStyleAttachment
|
Detached |
|
CoolingType
|
Central Air Conditioning |
|
ExteriorFinish
|
Aluminum Siding, Brick |
|
FireProtection
|
Smoke Detectors |
|
FireplacePresent
|
Yes |
|
FoundationType
|
Poured Concrete |
|
HeatingFuel
|
Natural Gas |
|
HeatingType
|
Forced Air |
|
StoriesTotal
|
1 |
|
SizeInterior
|
1100 - 1500 Sqft |
|
Type
|
House |
|
UtilityWater
|
Municipal Water |
Parking
Land
|
Acreage
|
No |
|
FenceType
|
Fenced Yard |
|
Sewer
|
Sanitary Sewer |
|
SizeDepth
|
130 Ft ,3 In |
|
SizeFrontage
|
51 Ft ,10 In |
|
SizeIrregular
|
51.9 X 130.3 Ft ; 104.58ft X 140.54ft X 51.91ft X 130.28ft |
|
SizeTotalText
|
51.9 X 130.3 Ft ; 104.58ft X 140.54ft X 51.91ft X 130.28ft|under 1/2 Acre |
|
ZoningDescription
|
R1-8 |
Rooms
| Level |
Type |
Length |
Width |
Dimensions |
|
Basement |
Laundry Room |
3.58 m |
3.18 m |
3.58 m x 3.18 m |
|
Basement |
Office |
3.96 m |
3.18 m |
3.96 m x 3.18 m |
|
Basement |
Recreational, Games Room |
6.5 m |
5.17 m |
6.5 m x 5.17 m |
|
Basement |
Bedroom 4 |
3.35 m |
2.69 m |
3.35 m x 2.69 m |
|
Basement |
Den |
3.32 m |
2.55 m |
3.32 m x 2.55 m |
|
Main Level |
Living Room |
5.65 m |
3.69 m |
5.65 m x 3.69 m |
|
Main Level |
Dining Room |
2.82 m |
2.7 m |
2.82 m x 2.7 m |
|
Main Level |
Kitchen |
4.35 m |
2.97 m |
4.35 m x 2.97 m |
|
Main Level |
Family Room |
4.13 m |
3.65 m |
4.13 m x 3.65 m |
|
Main Level |
Primary Bedroom |
3.37 m |
3.18 m |
3.37 m x 3.18 m |
|
Main Level |
Bedroom 2 |
3.12 m |
2.86 m |
3.12 m x 2.86 m |
|
Main Level |
Bedroom 3 |
3.08 m |
2.53 m |
3.08 m x 2.53 m |
Utilities
|
Cable
|
Available |
|
Sewer
|
Installed |
https://www.realtor.ca/real-estate/28225864/1171-michael-street-london-east-d
