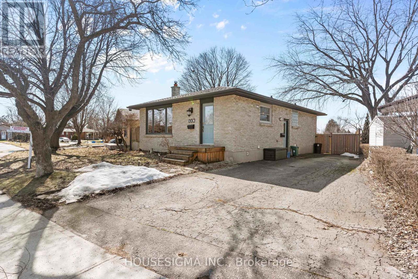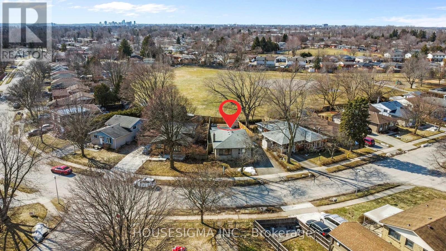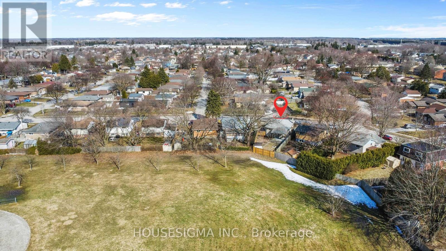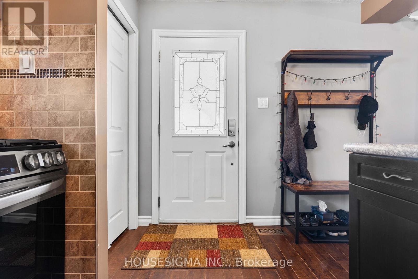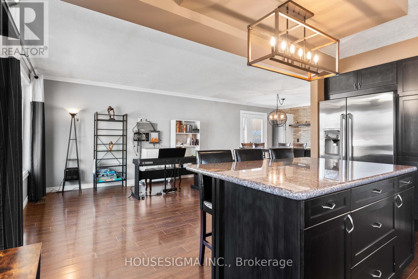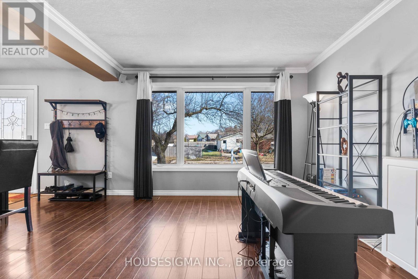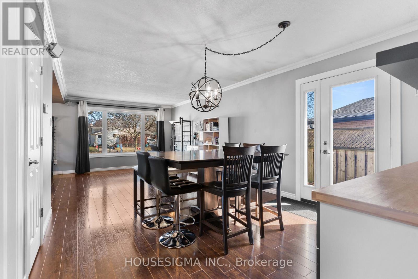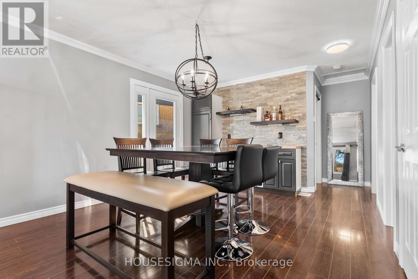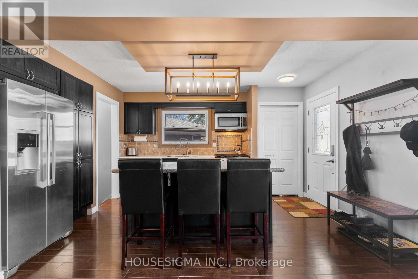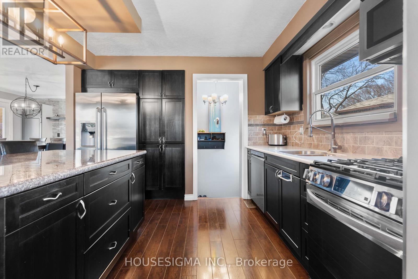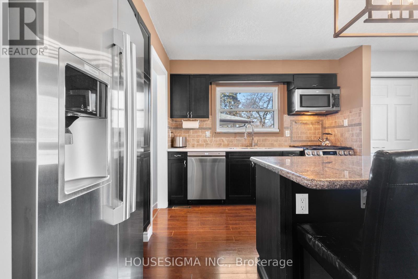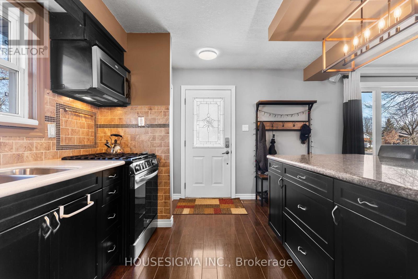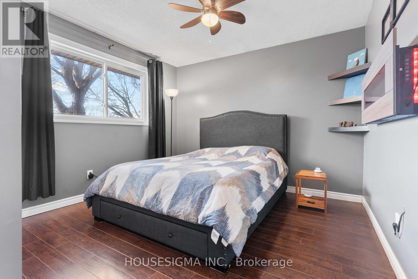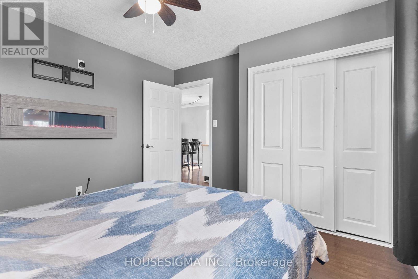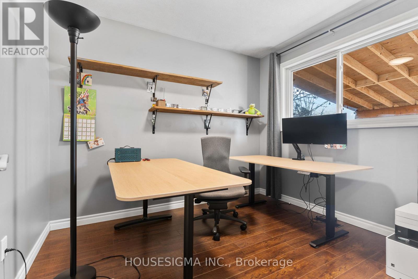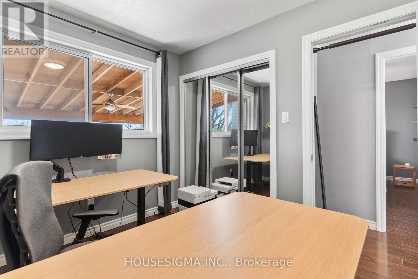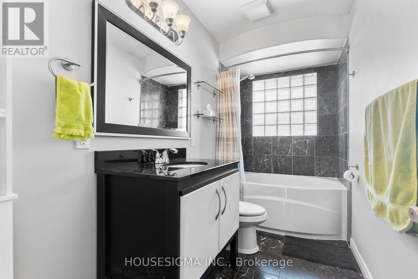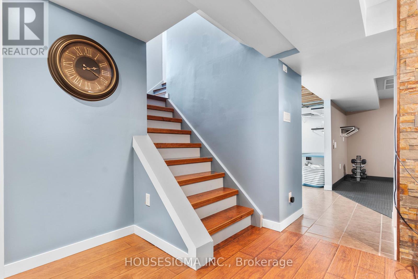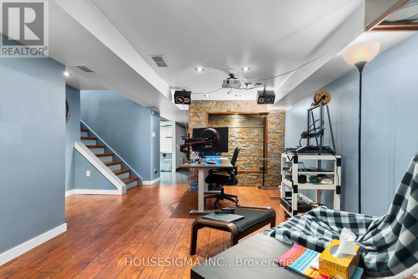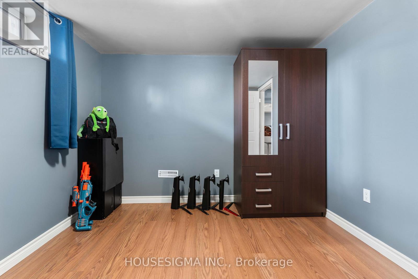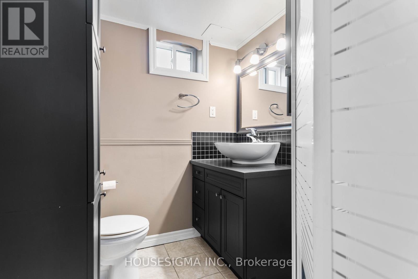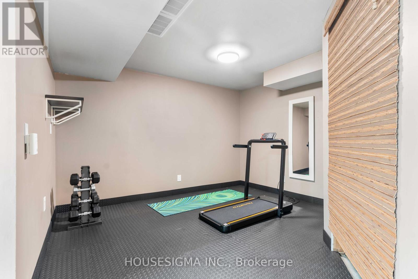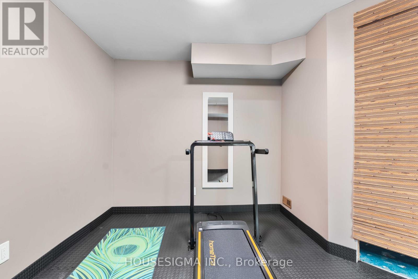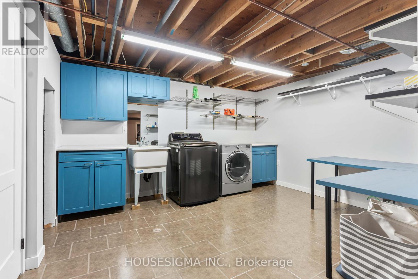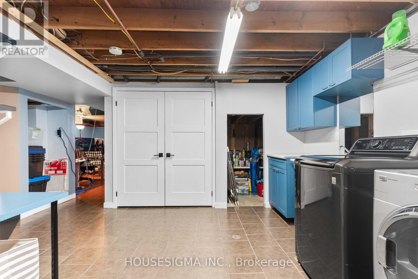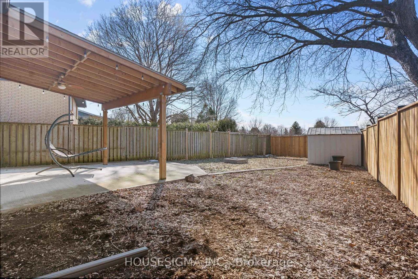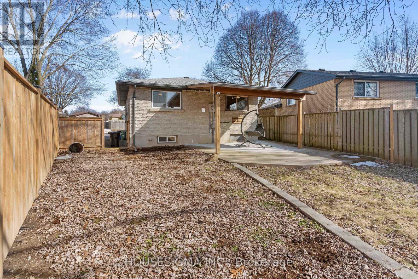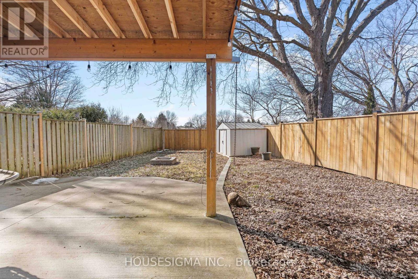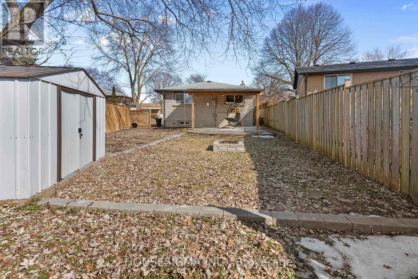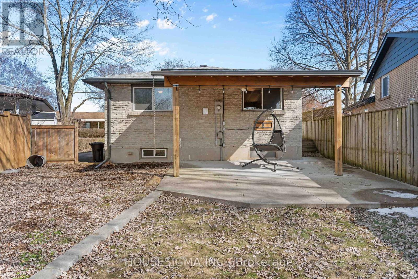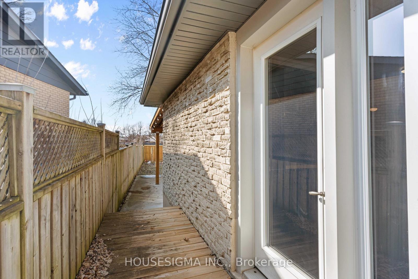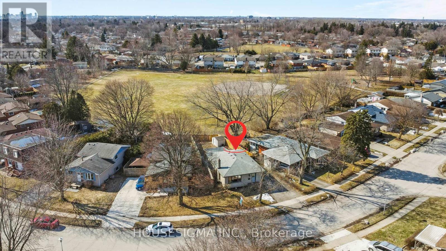3 Bedroom
2 Bathroom
700 - 1100 sqft
Bungalow
Central Air Conditioning
Forced Air
$596,400
Welcome to 116 Kipling Ave, a beautifully updated carpet-free all brick bungalow nestled on a quiet, tree-lined street on a pie shaped lot in a sought-after neighbourhood. This stunning home offers a perfect blend of modern upgrades and cozy charm, making it an ideal choice for families, down-sizers or first time homebuyers. Inside you'll discover a bright, open-concept main floor featuring an updated kitchen with quartz countertops, and stainless steel appliances, gas stove (2021) , dishwasher (2024). The living room is bright and open with a large front window. The adjacent dining area boasts a dry bar with a beverage fridge and stone accent wall perfect for entertaining guests. The dining table and chairs are included as well as the breakfast bar chairs. The main floor updated bathroom has a wonderful deep oval soaker tub to enjoy that evening glass of wine with a good book! With two spacious bedrooms upstairs and a third bedroom downstairs, there is plenty of room for everyone. The separate side entrance to the lower level offers in-law suite potential or multi-generational living containing a rec room equipped with a home theatre projector and screen, making it the ultimate spot for family movie nights...the lower level also features a bedroom and an updated bathroom, a super-large laundry room, which can be converted into a kitchen, with a new washer (2024) as well as a bonus office, gym area. Outdoors, enjoy a fully fenced yard, large garden shed, a custom back awning on a concrete pad - great for watching the game or watching it rain, and a fire pit, all backing onto a beautiful green space called Nelson Park - a peaceful setting for relaxation and family gatherings. There's enough room for 4 cars in the driveway. Don't miss your chance to own this incredible move in ready home in a prime location. Book your showing today! ** This is a linked property.** (id:39382)
Property Details
|
MLS® Number
|
X12016472 |
|
Property Type
|
Single Family |
|
Community Name
|
East I |
|
AmenitiesNearBy
|
Park, Place Of Worship, Schools |
|
CommunityFeatures
|
School Bus |
|
EquipmentType
|
Water Heater |
|
Features
|
Backs On Greenbelt, Flat Site, Dry |
|
ParkingSpaceTotal
|
4 |
|
RentalEquipmentType
|
Water Heater |
|
Structure
|
Shed |
Building
|
BathroomTotal
|
2 |
|
BedroomsAboveGround
|
2 |
|
BedroomsBelowGround
|
1 |
|
BedroomsTotal
|
3 |
|
Age
|
51 To 99 Years |
|
Appliances
|
Water Heater, Dishwasher, Dryer, Home Theatre, Microwave, Stove, Washer, Window Coverings, Refrigerator |
|
ArchitecturalStyle
|
Bungalow |
|
BasementDevelopment
|
Finished |
|
BasementType
|
Full (finished) |
|
ConstructionStyleAttachment
|
Detached |
|
CoolingType
|
Central Air Conditioning |
|
ExteriorFinish
|
Brick |
|
FoundationType
|
Poured Concrete |
|
HeatingFuel
|
Natural Gas |
|
HeatingType
|
Forced Air |
|
StoriesTotal
|
1 |
|
SizeInterior
|
700 - 1100 Sqft |
|
Type
|
House |
|
UtilityWater
|
Municipal Water |
Parking
Land
|
Acreage
|
No |
|
FenceType
|
Fully Fenced |
|
LandAmenities
|
Park, Place Of Worship, Schools |
|
Sewer
|
Sanitary Sewer |
|
SizeDepth
|
97 Ft ,9 In |
|
SizeFrontage
|
53 Ft |
|
SizeIrregular
|
53 X 97.8 Ft |
|
SizeTotalText
|
53 X 97.8 Ft|under 1/2 Acre |
|
ZoningDescription
|
R1-4 |
Rooms
| Level |
Type |
Length |
Width |
Dimensions |
|
Lower Level |
Other |
4.65 m |
3.39 m |
4.65 m x 3.39 m |
|
Lower Level |
Other |
3.51 m |
0.76 m |
3.51 m x 0.76 m |
|
Lower Level |
Media |
5.08 m |
4.62 m |
5.08 m x 4.62 m |
|
Lower Level |
Bedroom 3 |
3.24 m |
2.81 m |
3.24 m x 2.81 m |
|
Lower Level |
Bathroom |
2.13 m |
1.9 m |
2.13 m x 1.9 m |
|
Lower Level |
Laundry Room |
3.99 m |
3.44 m |
3.99 m x 3.44 m |
|
Main Level |
Kitchen |
4.93 m |
3.44 m |
4.93 m x 3.44 m |
|
Main Level |
Living Room |
4.18 m |
3.66 m |
4.18 m x 3.66 m |
|
Main Level |
Dining Room |
4.75 m |
3.66 m |
4.75 m x 3.66 m |
|
Main Level |
Bedroom |
3.39 m |
3.34 m |
3.39 m x 3.34 m |
|
Main Level |
Bedroom 2 |
3.02 m |
2.59 m |
3.02 m x 2.59 m |
|
Main Level |
Bathroom |
3.34 m |
1.33 m |
3.34 m x 1.33 m |
https://www.realtor.ca/real-estate/28018049/116-kipling-avenue-london-east-i
