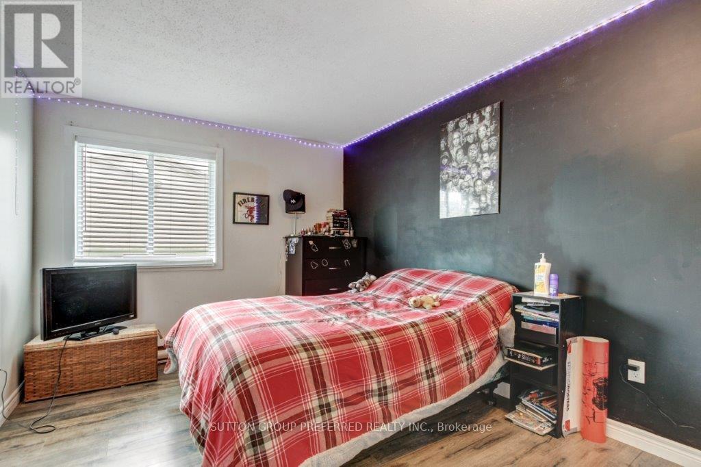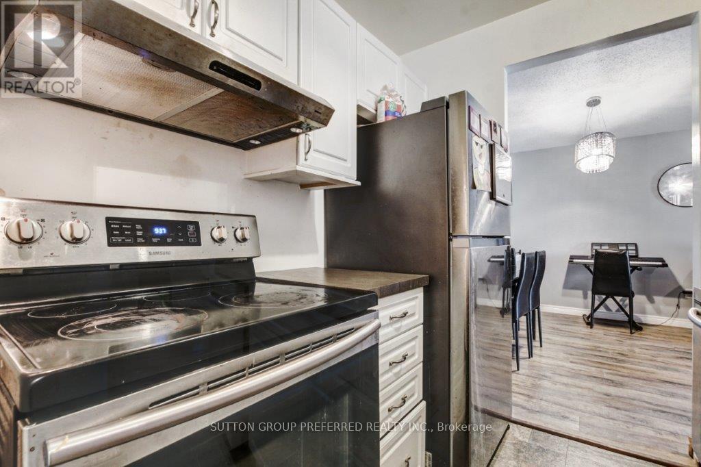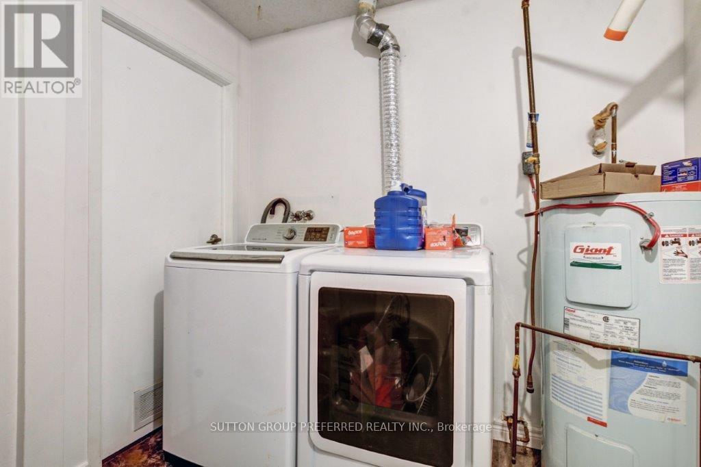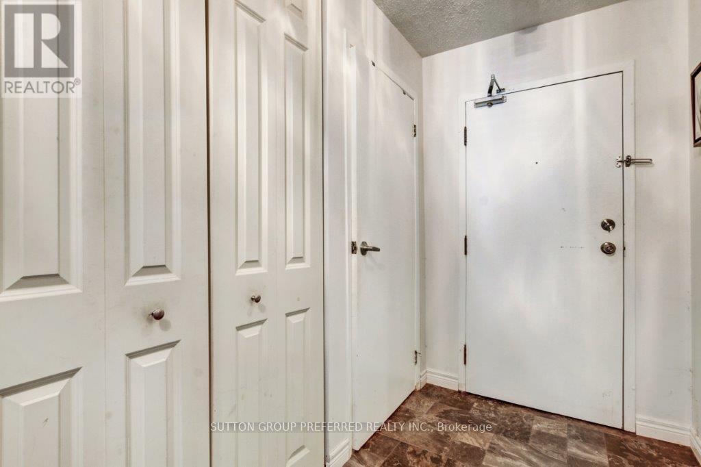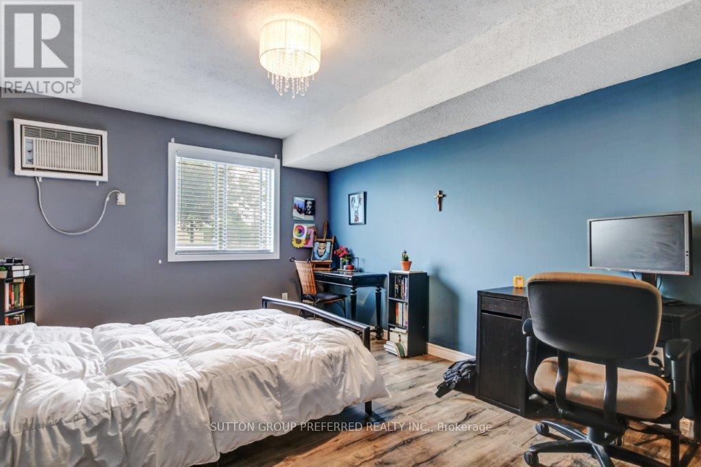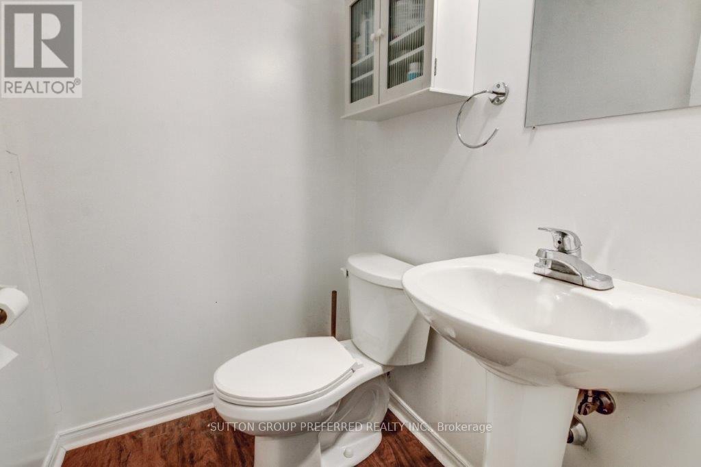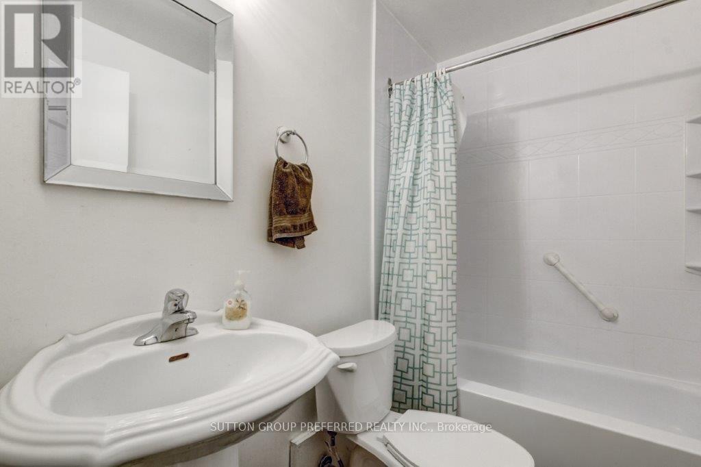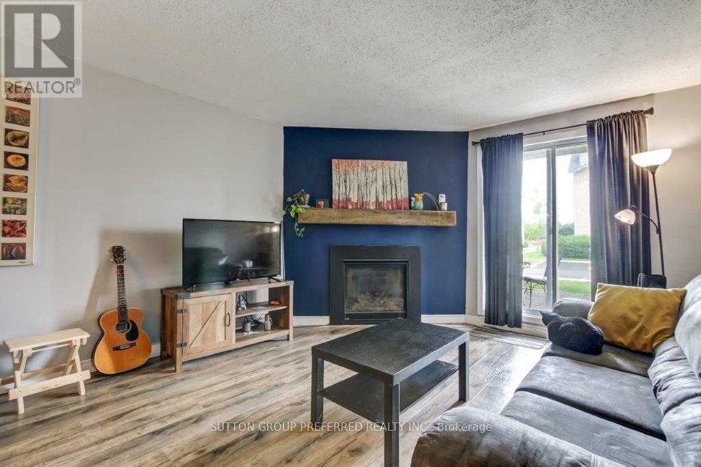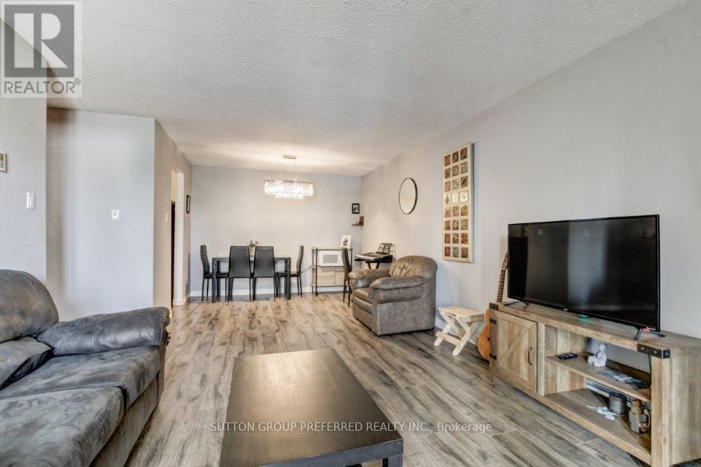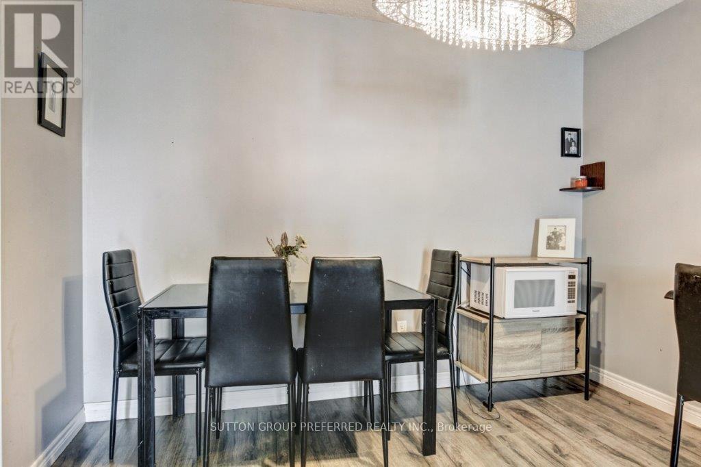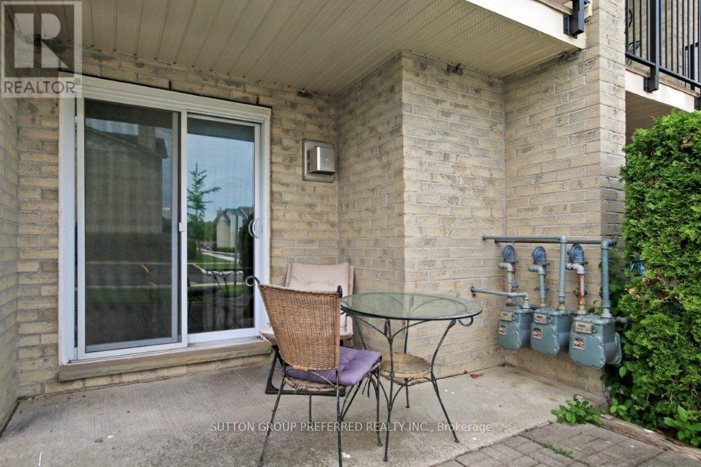116 - 733 Deveron Crescent London South, Ontario N5Z 4X7
$339,900Maintenance, Common Area Maintenance, Parking
$563.18 Monthly
Maintenance, Common Area Maintenance, Parking
$563.18 MonthlyAwesome 3-bedroom main floor unit, great for bringing stuff out of your vehicle. Prime location with shopping, bus nearby. The convenience of a nearby dog park will be a house bonus for pet owners. Updated about 6 years ago with maintenance-free floors throughout. The kitchen was updated approximately 6 years ago. Plus, enjoy easy access to public transit, highway 401, and Victoria Park. Spacious bedrooms with excellent layouts provide a comfortable and living atmosphere. The master bedroom has an ensuite plus a walk-in closet. Wonderful patio for your enjoyment. Condo Fees include: Water. The fee includes a loan for 15 years to pay for balconies installed in 2024 (id:39382)
Property Details
| MLS® Number | X12190041 |
| Property Type | Single Family |
| Community Name | South T |
| CommunityFeatures | Pet Restrictions |
| Features | Carpet Free |
| ParkingSpaceTotal | 1 |
| PoolType | Outdoor Pool |
Building
| BathroomTotal | 2 |
| BedroomsAboveGround | 3 |
| BedroomsTotal | 3 |
| Amenities | Visitor Parking, Fireplace(s), Separate Heating Controls |
| Appliances | Water Heater, Dishwasher, Dryer, Stove, Washer, Refrigerator |
| CoolingType | Wall Unit |
| ExteriorFinish | Brick |
| FireplacePresent | Yes |
| FireplaceType | Insert |
| HalfBathTotal | 1 |
| HeatingFuel | Electric |
| HeatingType | Baseboard Heaters |
| SizeInterior | 1000 - 1199 Sqft |
| Type | Apartment |
Parking
| No Garage | |
| Shared |
Land
| Acreage | No |
Rooms
| Level | Type | Length | Width | Dimensions |
|---|---|---|---|---|
| Main Level | Living Room | 4.9 m | 3.7 m | 4.9 m x 3.7 m |
| Main Level | Dining Room | 3.2 m | 2.4 m | 3.2 m x 2.4 m |
| Main Level | Kitchen | 2.2 m | 2 m | 2.2 m x 2 m |
| Main Level | Bedroom | 4.4 m | 3.4 m | 4.4 m x 3.4 m |
| Main Level | Bedroom | 3.6 m | 2.8 m | 3.6 m x 2.8 m |
| Main Level | Bedroom | 3.7 m | 2.9 m | 3.7 m x 2.9 m |
| Main Level | Laundry Room | 2.3 m | 2.2 m | 2.3 m x 2.2 m |
https://www.realtor.ca/real-estate/28402959/116-733-deveron-crescent-london-south-south-t-south-t
Interested?
Contact us for more information

