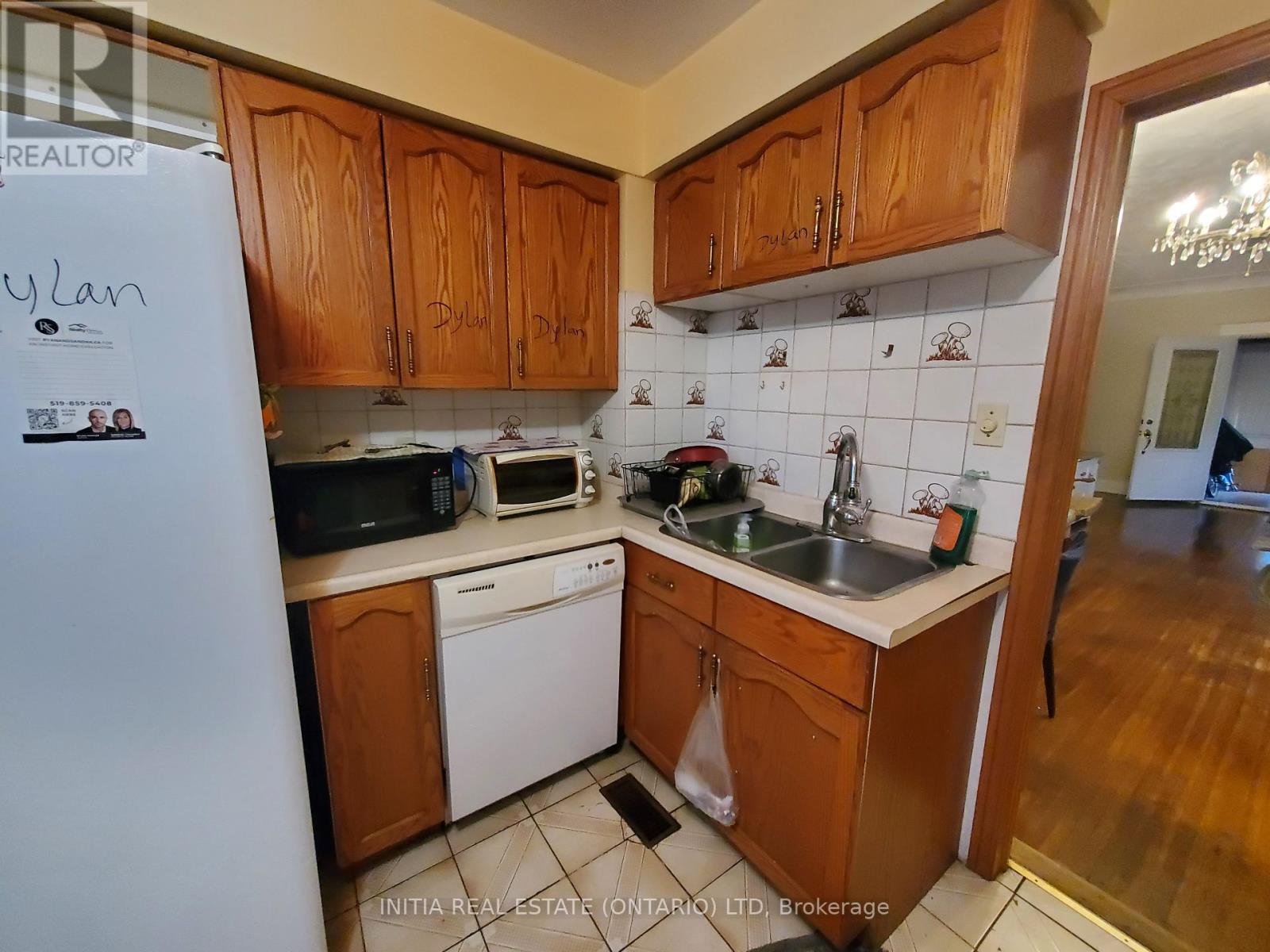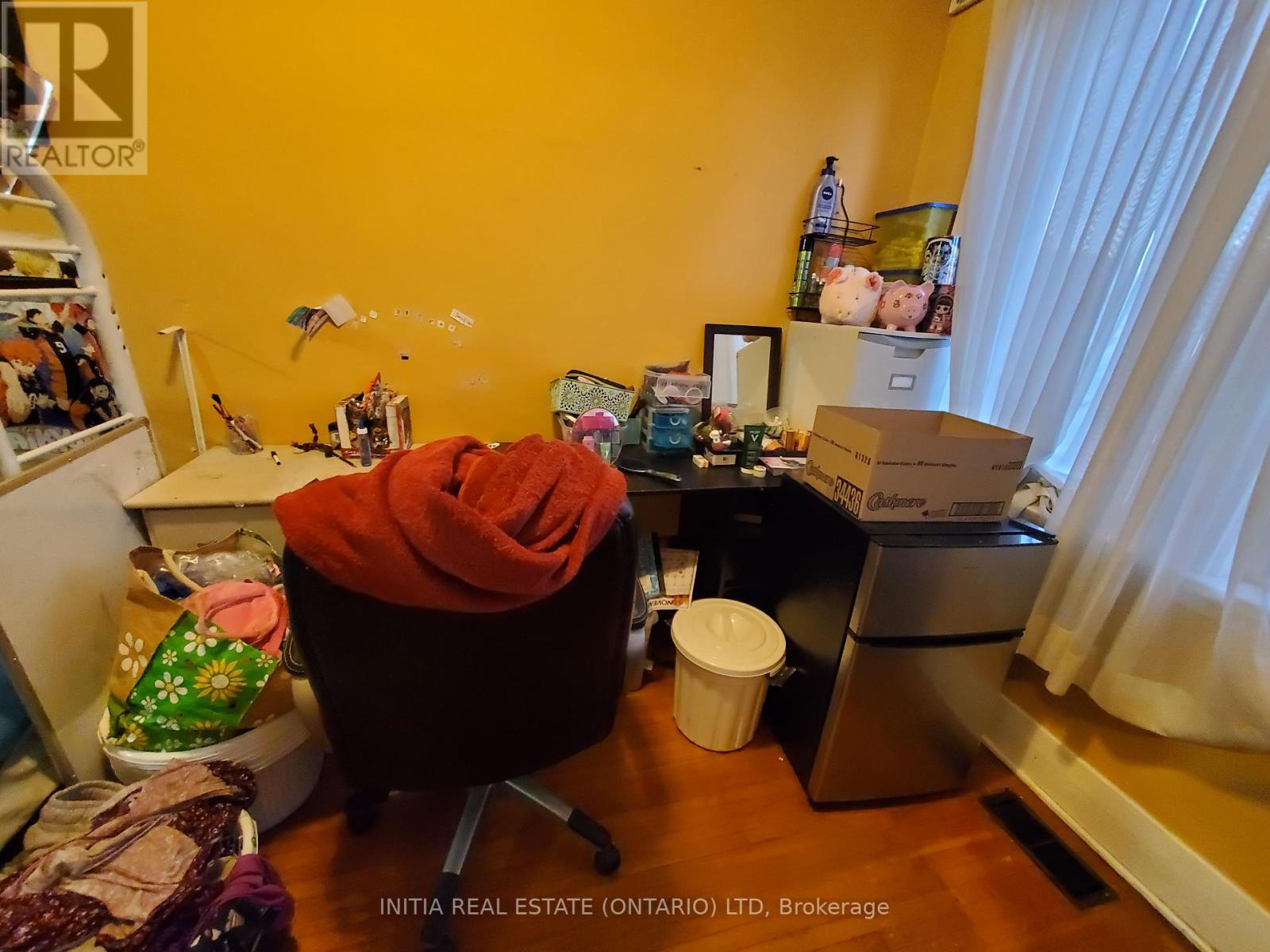3 Bedroom
2 Bathroom
Bungalow
Central Air Conditioning
Forced Air
$499,900
This former 3 bedroom, on the main level, house has had two rooms made into one large primary bedroom. It could easily be converted back to a three-bedroom main floor home. As an added feature there is an In-law Suite in the basement currently with a tenant. Choose to continue on with the mortgage helper or use it as a single family home. Located off Egerton south of Hamilton Road meaning you are close to the Hamilton Road commercial area and a quick drive or public transit to downtown. Nice detached garage and enough of a green space in the back yard to get out and enjoy some fresh air. It was totally fenced but part of the fence has been taken down to accommodate more parking. Panels are still there if the buyer wants to fence the back yard again. (id:39382)
Property Details
|
MLS® Number
|
X10419156 |
|
Property Type
|
Single Family |
|
Community Name
|
East M |
|
Features
|
Irregular Lot Size |
|
ParkingSpaceTotal
|
3 |
Building
|
BathroomTotal
|
2 |
|
BedroomsAboveGround
|
2 |
|
BedroomsBelowGround
|
1 |
|
BedroomsTotal
|
3 |
|
Appliances
|
Water Meter |
|
ArchitecturalStyle
|
Bungalow |
|
BasementDevelopment
|
Finished |
|
BasementType
|
Full (finished) |
|
ConstructionStyleAttachment
|
Detached |
|
CoolingType
|
Central Air Conditioning |
|
ExteriorFinish
|
Brick |
|
FoundationType
|
Block |
|
HeatingFuel
|
Natural Gas |
|
HeatingType
|
Forced Air |
|
StoriesTotal
|
1 |
|
Type
|
House |
|
UtilityWater
|
Municipal Water |
Parking
Land
|
Acreage
|
No |
|
Sewer
|
Sanitary Sewer |
|
SizeDepth
|
132 Ft |
|
SizeFrontage
|
28 Ft |
|
SizeIrregular
|
28 X 132 Ft |
|
SizeTotalText
|
28 X 132 Ft |
Rooms
| Level |
Type |
Length |
Width |
Dimensions |
|
Lower Level |
Recreational, Games Room |
7 m |
2.74 m |
7 m x 2.74 m |
|
Lower Level |
Kitchen |
3.35 m |
2.44 m |
3.35 m x 2.44 m |
|
Lower Level |
Other |
2.74 m |
3.35 m |
2.74 m x 3.35 m |
|
Main Level |
Living Room |
7.92 m |
3.33 m |
7.92 m x 3.33 m |
|
Main Level |
Kitchen |
3.35 m |
3.35 m |
3.35 m x 3.35 m |
|
Main Level |
Primary Bedroom |
6.46 m |
2.96 m |
6.46 m x 2.96 m |
|
Main Level |
Bedroom |
3.05 m |
2.26 m |
3.05 m x 2.26 m |
https://www.realtor.ca/real-estate/27640130/114-vauxhall-street-london-east-m




















