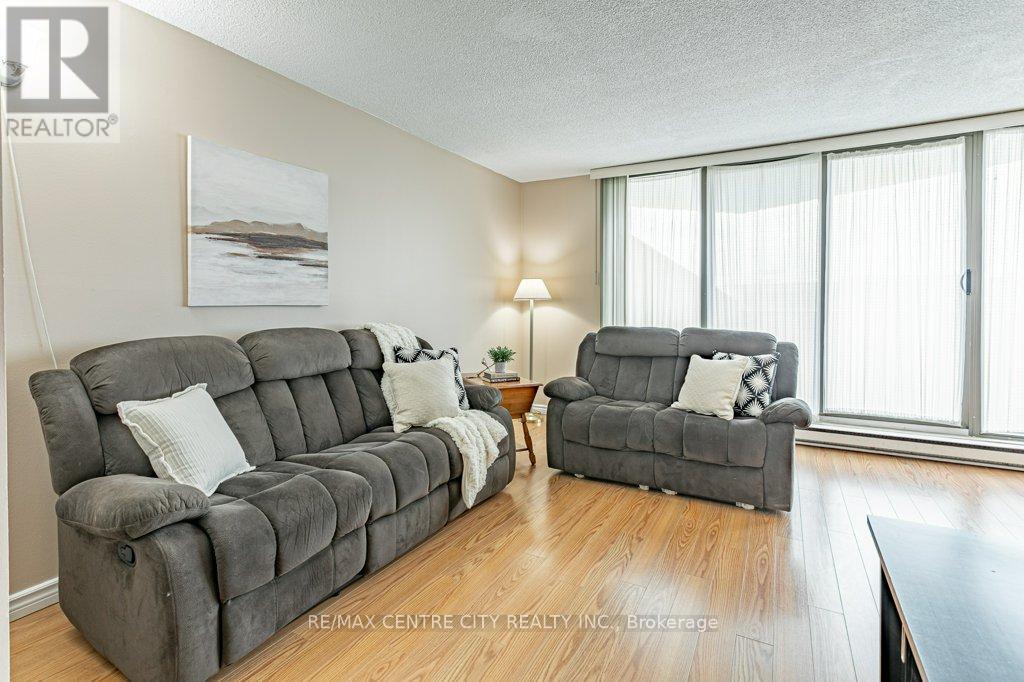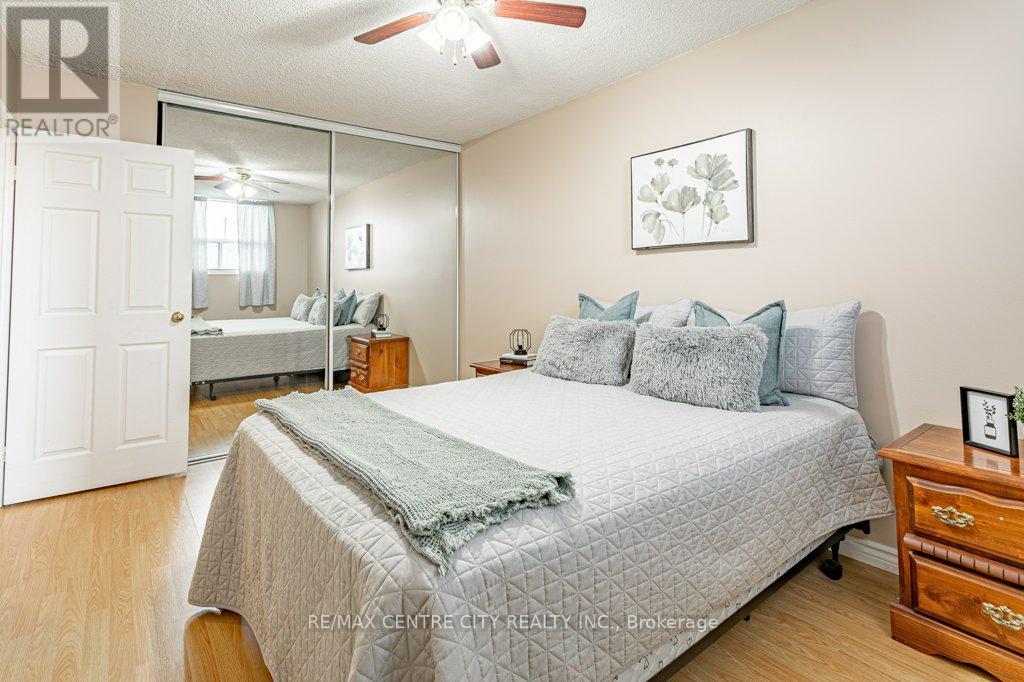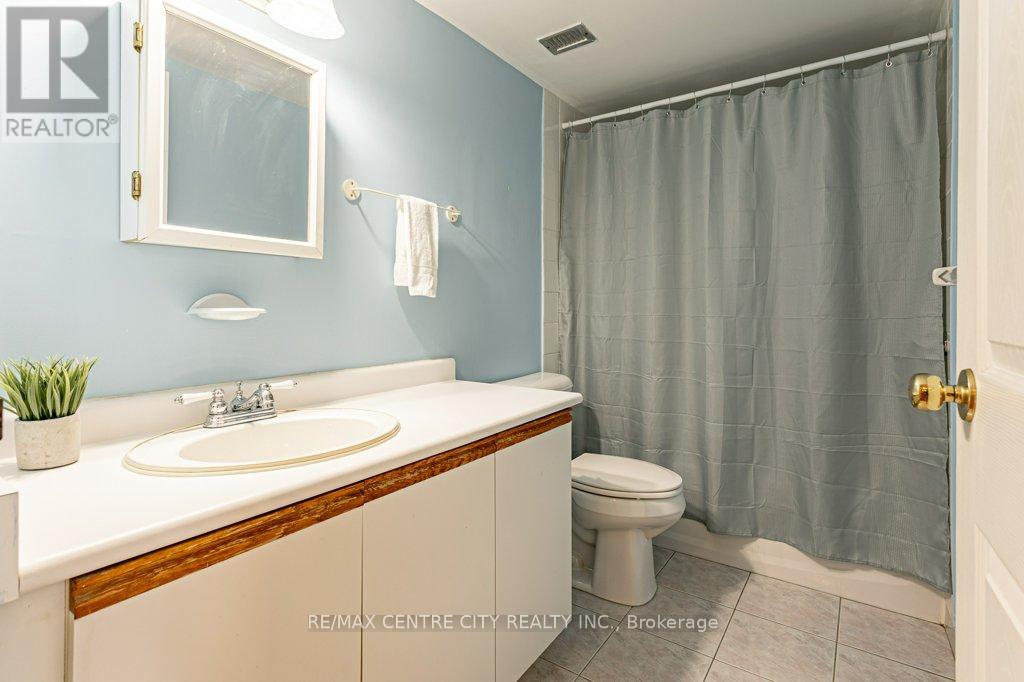110 - 1103 Jalna Boulevard London, Ontario N6E 2W8
2 Bedroom
1 Bathroom
899.9921 - 998.9921 sqft
Wall Unit
Baseboard Heaters
$297,000Maintenance, Heat, Electricity, Water, Common Area Maintenance, Insurance, Parking
$681 Monthly
Maintenance, Heat, Electricity, Water, Common Area Maintenance, Insurance, Parking
$681 MonthlyWelcome to unit 110 - 1103 Jalna Blvd. This main floor unit is perfect for first time home buyers, investors or someone looking to downsize. The unit offers 2 generous size bedrooms, 4pc bath, kitchen, open concept dining/living room with access to a private patio over looking nightly sunsets. This unit is freshly painted and carpet free with laminate and ceramic throughout. It also provides plenty of storage. Located within walking distance to White Oaks Mall, restaurants, schools and many other amenities. (id:39382)
Property Details
| MLS® Number | X12042106 |
| Property Type | Single Family |
| Community Name | South X |
| AmenitiesNearBy | Hospital, Park, Place Of Worship, Public Transit |
| CommunityFeatures | Pet Restrictions, Community Centre |
| Features | Flat Site, Balcony, Dry, Laundry- Coin Operated |
| ParkingSpaceTotal | 1 |
| ViewType | City View |
Building
| BathroomTotal | 1 |
| BedroomsAboveGround | 2 |
| BedroomsTotal | 2 |
| Age | 31 To 50 Years |
| Appliances | Dishwasher, Freezer, Microwave, Stove, Refrigerator |
| CoolingType | Wall Unit |
| ExteriorFinish | Brick |
| FoundationType | Concrete |
| HeatingFuel | Electric |
| HeatingType | Baseboard Heaters |
| SizeInterior | 899.9921 - 998.9921 Sqft |
| Type | Apartment |
Parking
| Underground | |
| No Garage |
Land
| Acreage | No |
| LandAmenities | Hospital, Park, Place Of Worship, Public Transit |
| ZoningDescription | R9-7 |
Rooms
| Level | Type | Length | Width | Dimensions |
|---|---|---|---|---|
| Main Level | Bathroom | 1.52 m | 2.9 m | 1.52 m x 2.9 m |
| Main Level | Bedroom | 3.2 m | 2.82 m | 3.2 m x 2.82 m |
| Main Level | Dining Room | 3.07 m | 2.59 m | 3.07 m x 2.59 m |
| Main Level | Kitchen | 3.05 m | 2.29 m | 3.05 m x 2.29 m |
| Main Level | Living Room | 6.12 m | 3.2 m | 6.12 m x 3.2 m |
| Main Level | Primary Bedroom | 4.32 m | 2.9 m | 4.32 m x 2.9 m |
https://www.realtor.ca/real-estate/28075348/110-1103-jalna-boulevard-london-south-x
Interested?
Contact us for more information



























