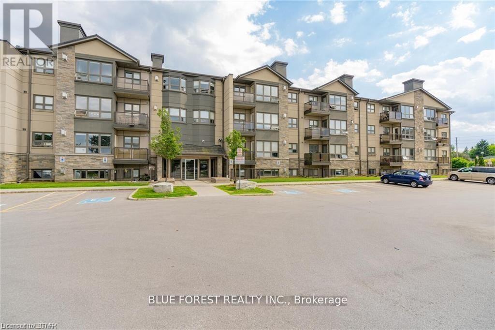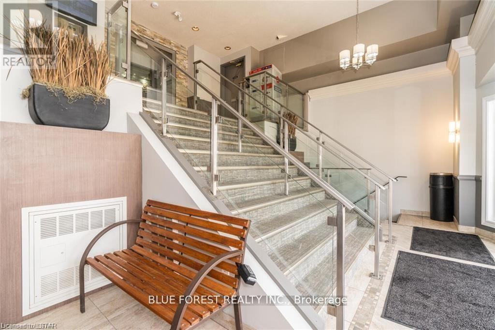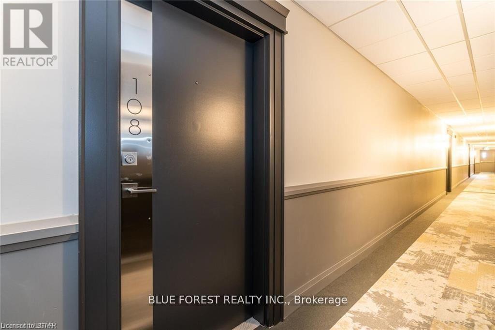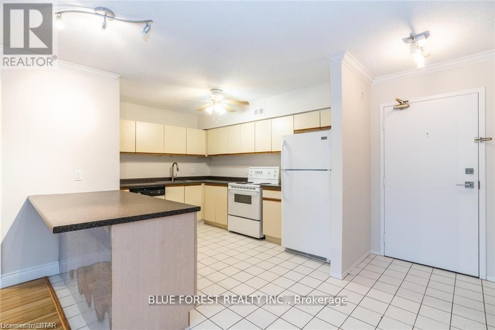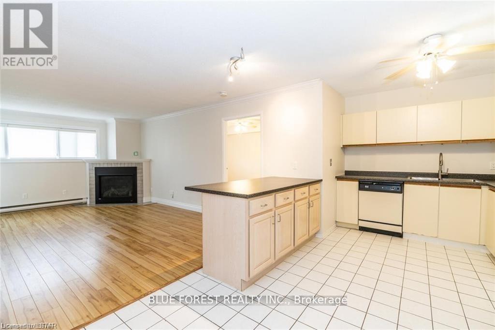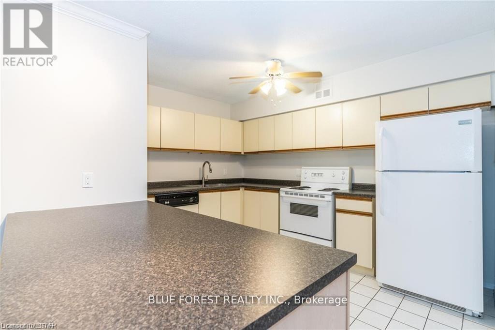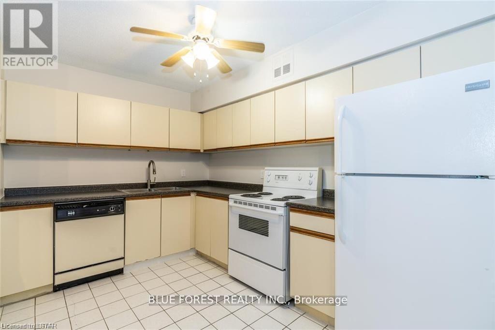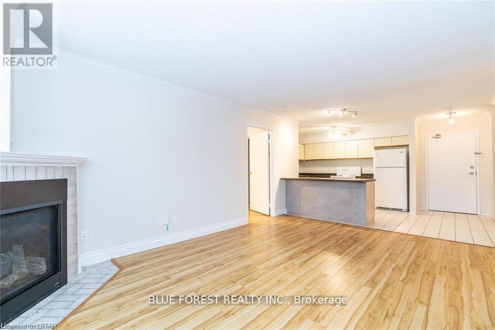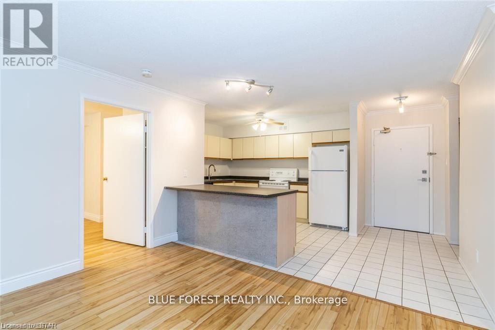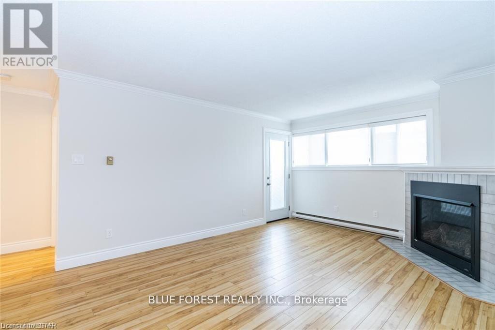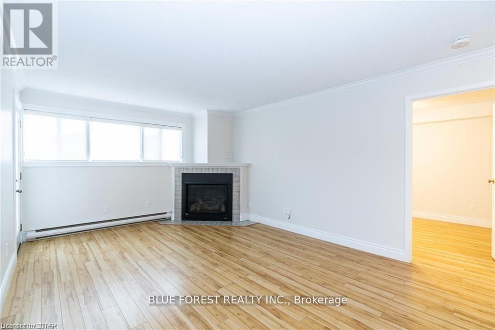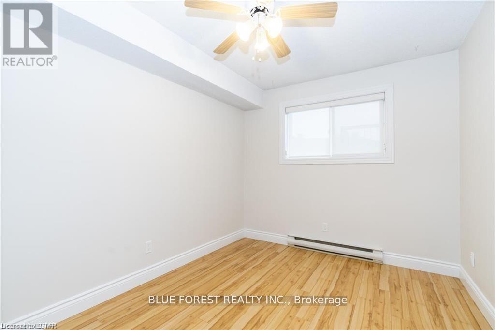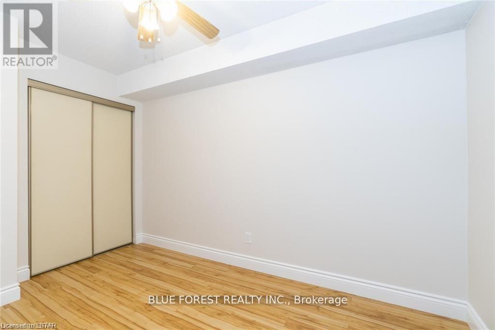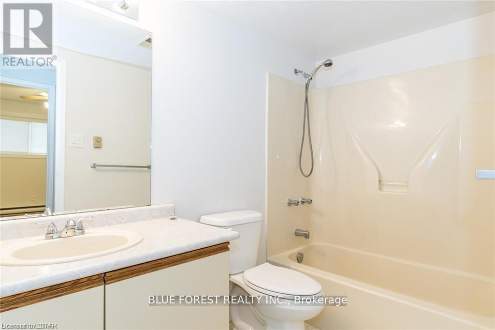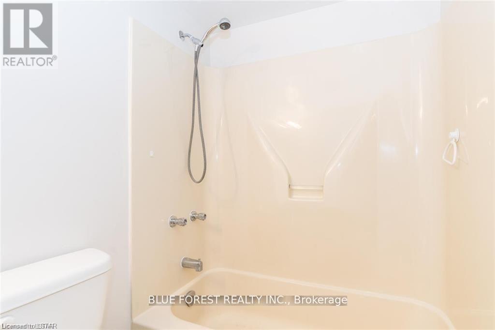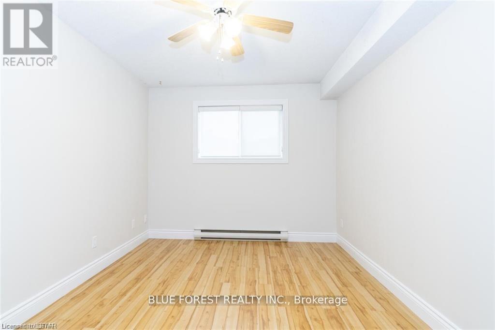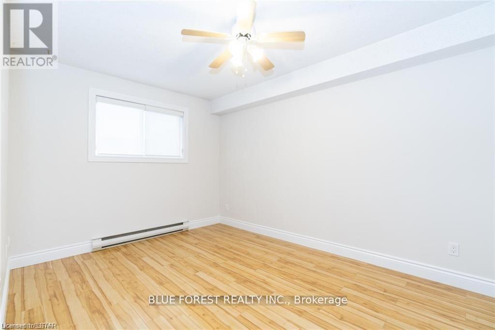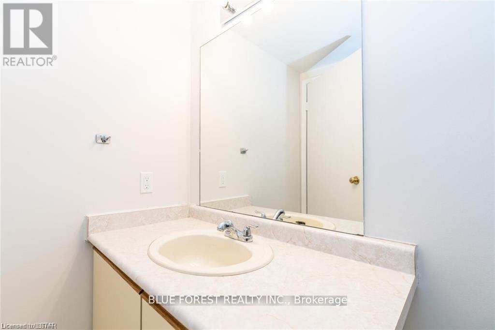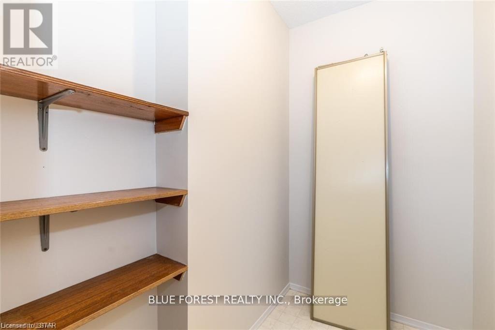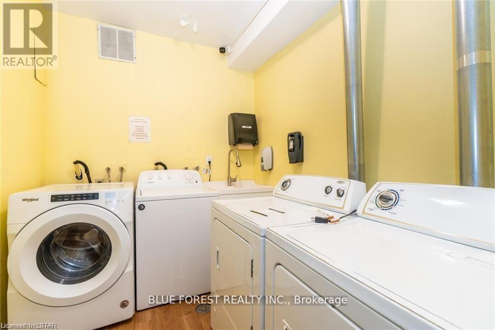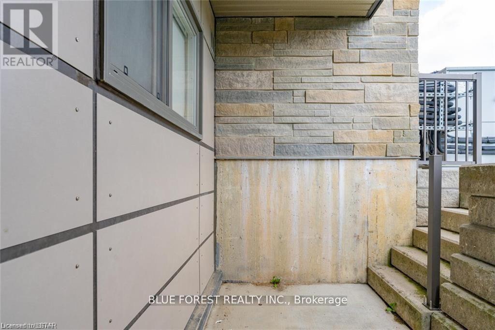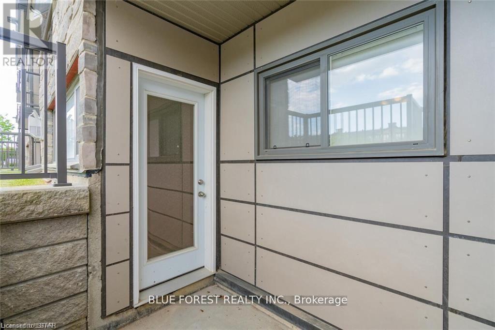2 Bedroom
2 Bathroom
800 - 899 ft2
Fireplace
Baseboard Heaters
$2,350 Monthly
Welcome to Masonville Gardens! This spacious and well-maintained unit is perfect for those looking for a comfortable and convenient living space. This open concept unit is the largest of the 2 bedroom units in the complex which offers plenty of living space with 2 spacious bedrooms and 2 private full bathroom. Located on the main floor with balcony off the living room exiting to the main parking lot. Fresh paint, gas fireplace, large storage closet and more. The entire complex has been renovated over the last 5 years with stone/hardboard exteriors, new windows and blinds, balconies, secured entrance ways, air conditioned hallways and newer gas fireplaces. Each floor offers free laundry facilities which is open 24/7. Access to the gym is convenient and free. Plenty of visitor parking. Fantastic opportunity for young professionals, empty nesters or students with close proximity UWO, University Hospital, Shopping Centres and more makes this an easy place to live. (id:39382)
Property Details
|
MLS® Number
|
X12219073 |
|
Property Type
|
Single Family |
|
Community Name
|
North G |
|
Community Features
|
Pet Restrictions |
|
Features
|
Balcony, Carpet Free |
|
Parking Space Total
|
1 |
Building
|
Bathroom Total
|
2 |
|
Bedrooms Above Ground
|
2 |
|
Bedrooms Total
|
2 |
|
Appliances
|
Dishwasher, Stove, Refrigerator |
|
Exterior Finish
|
Brick, Stucco |
|
Fireplace Present
|
Yes |
|
Heating Fuel
|
Electric |
|
Heating Type
|
Baseboard Heaters |
|
Size Interior
|
800 - 899 Ft2 |
|
Type
|
Apartment |
Parking
Land
Rooms
| Level |
Type |
Length |
Width |
Dimensions |
|
Main Level |
Living Room |
4.6 m |
3.71 m |
4.6 m x 3.71 m |
|
Main Level |
Kitchen |
3.38 m |
4.78 m |
3.38 m x 4.78 m |
|
Main Level |
Primary Bedroom |
4.55 m |
2.95 m |
4.55 m x 2.95 m |
|
Main Level |
Bedroom |
3.61 m |
2.97 m |
3.61 m x 2.97 m |
https://www.realtor.ca/real-estate/28464761/108-9-jacksway-crescent-london-north-north-g-north-g
