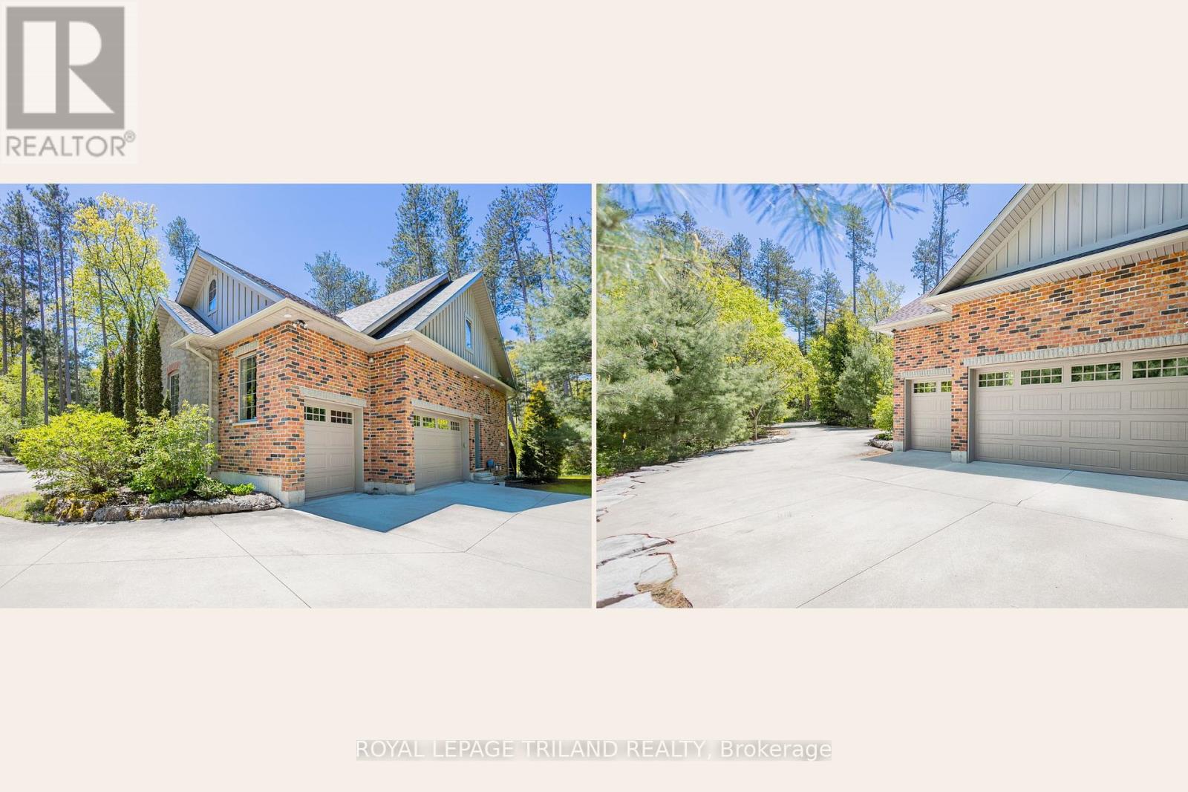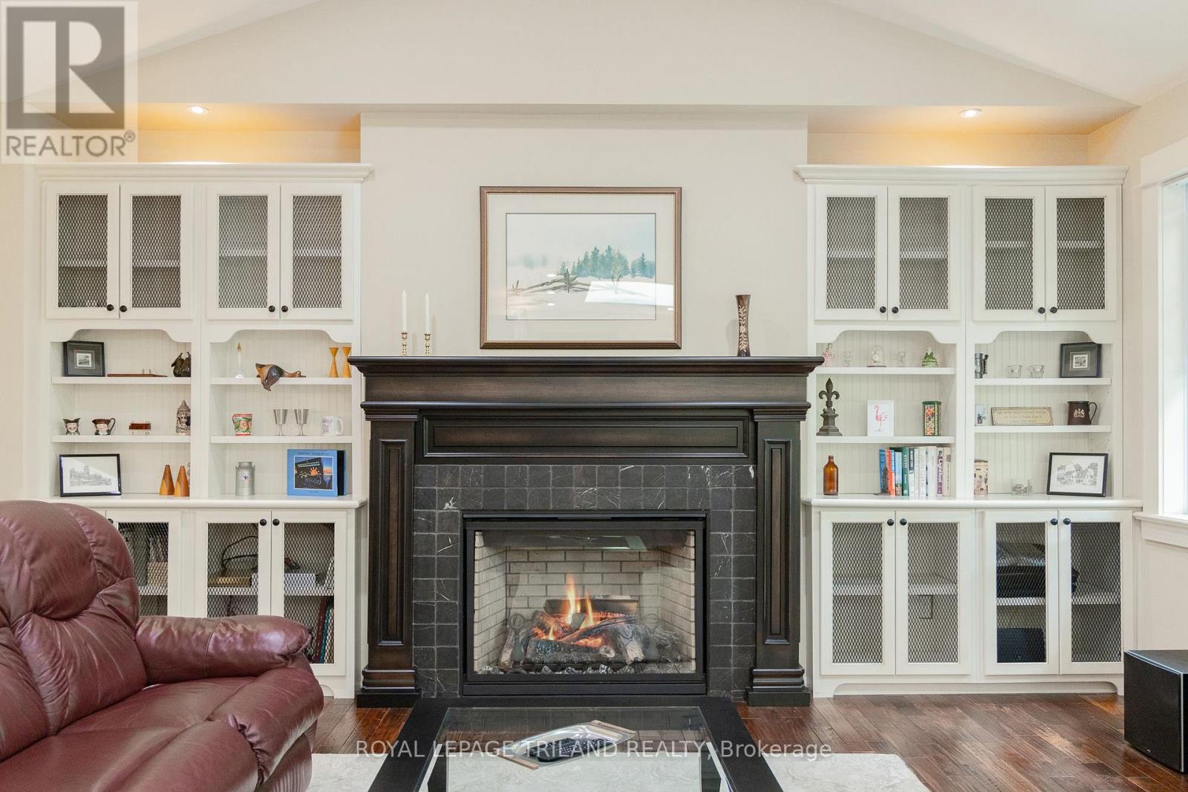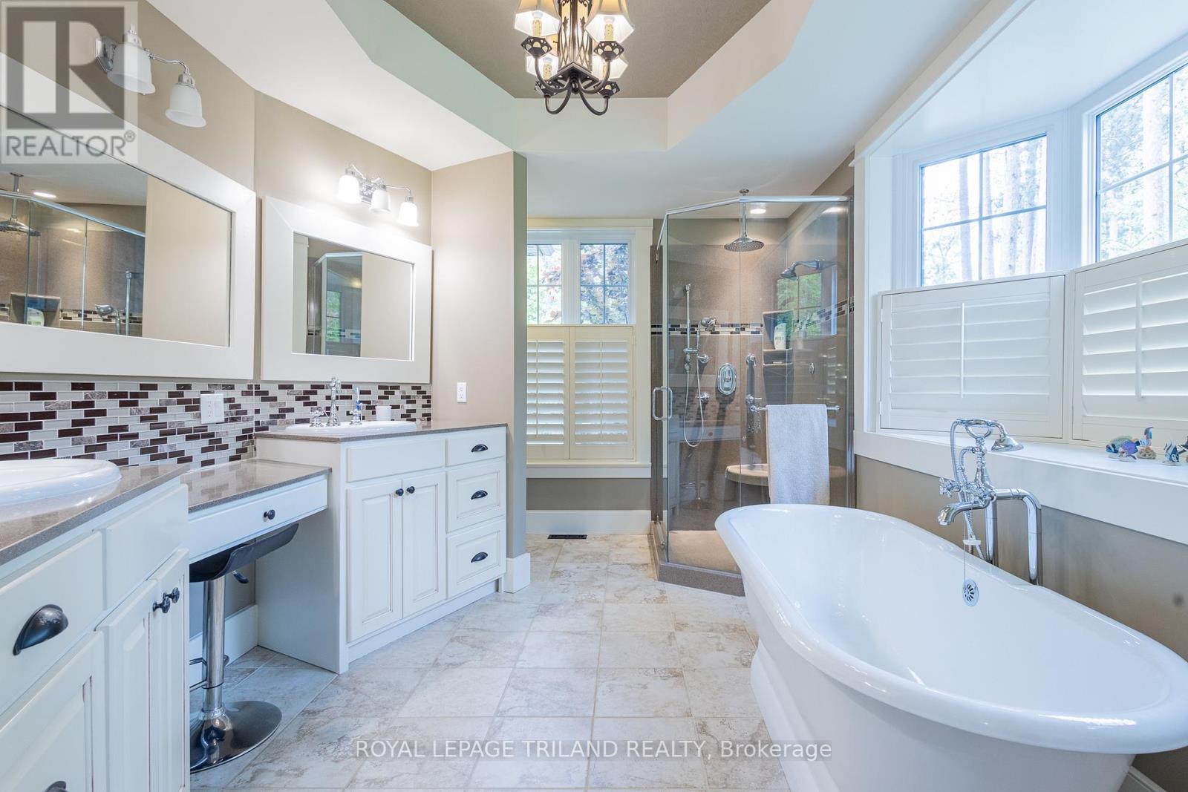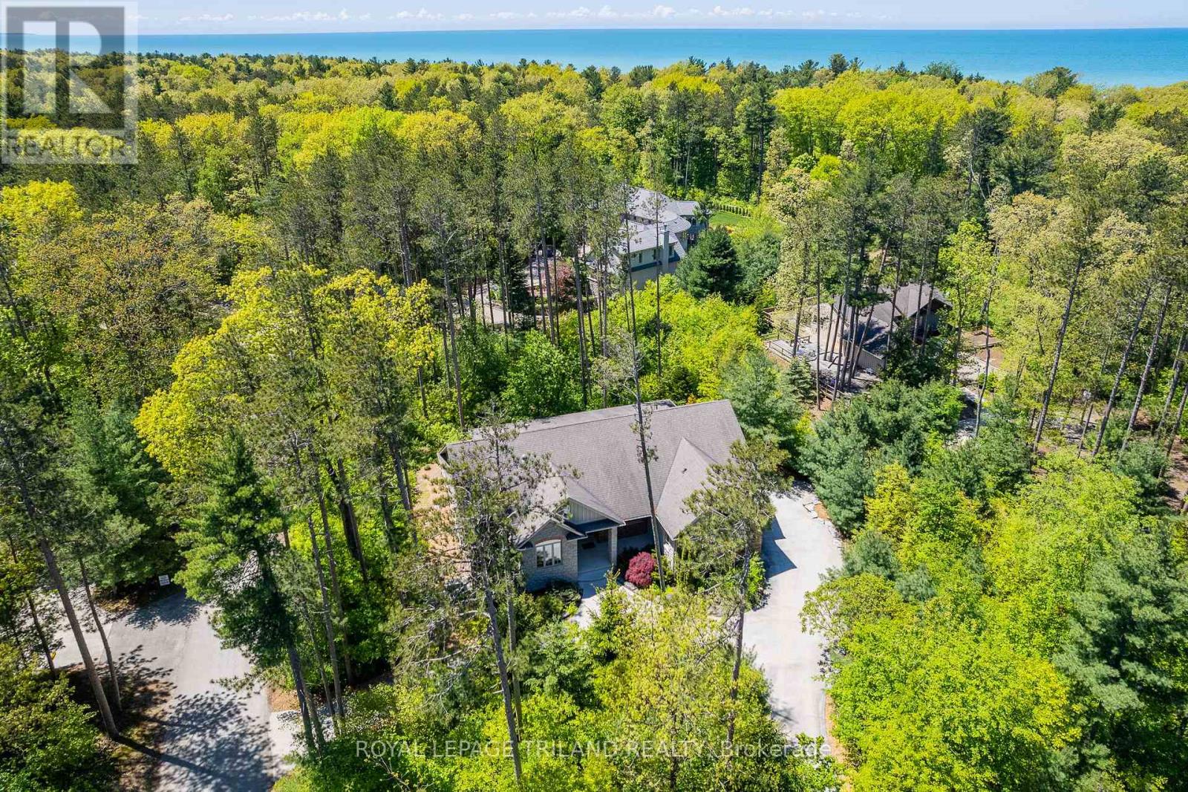5 Bedroom
4 Bathroom
2500 - 3000 sqft
Bungalow
Fireplace
Central Air Conditioning, Air Exchanger
Radiant Heat
Landscaped
$1,599,900
EXECUTIVE DISTINCTION IN HURON WOODS AT THE EDGE OF THE PINERY PARK | 4.5 MIN TRAIL WALK TO DEEDED BEACH ACCESS VIA BEACH O' PINES PRIVATE SHORELINE | 5 BED/4 BATH BUNGALOW W/ EXCEPTIONAL & PREMIUM FEATURES | NEARLY 5000 SQ FT OF IMMACULATLEY FINISHED LIVING SPACE OVER HEATED FLOORS ON BOTH LEVELS. Nestled among mature trees on an extremely private .66 acre parcel is this young stunner offering features, formatting, & a layout that are surely to provide years of high-quality family memories. The inventive design offers a vast open-concept main level below 12 ft vaulted ceilings over hand-scraped engineered hardwood w/ a stately sky-lit Brazilian granite kitchen w/ in-sink island & an attractive living room built-in cabinet assembly w/ gas fireplace. The generous master suite w/ a 9 ft tray ceiling & epic ensuite bath + hers/his walk-in closet walks out to an amazing 4 season sunroom. An addt'l roomy bedroom, office w/ gorgeous tray ceiling, main level laundry/pantry, mud room & a separate staircase entrance from garage to lower level complete this perfect main floor. The walk-out lower level below 8.5 ft ceilings offers an incredibly unique curved wet bar at the base of the elegant open circular staircase along w/ an addt'l gas fireplace & custom built-in modular media shelves, 3 more bedrooms, storage, & loads of open living space walking out to a patio that is wired for a hot tub. The geo-thermal ground source heating & cool system has been meticulously maintained fostering very friendly utility billing w/ radiant in-floor heating throughout the home & in the heated 770 sq ft 3.5 car garage w/ side mount jackshaft openers just beyond the ample poured concrete driveway. The FULL HOUSE 18KW gas generator ensures no interruptions to your daily enjoyment of this superb property. Other notable features include the built-in full house audio system (living room & family room both wired for 7.1 Dolby digital sound), central vac, R30/R50 insulation, & 2 decks! (id:39382)
Property Details
|
MLS® Number
|
X12198983 |
|
Property Type
|
Single Family |
|
Community Name
|
Grand Bend |
|
EquipmentType
|
None |
|
Features
|
Wooded Area, Lighting, Guest Suite, Sump Pump |
|
ParkingSpaceTotal
|
15 |
|
RentalEquipmentType
|
None |
|
Structure
|
Deck, Patio(s), Porch |
Building
|
BathroomTotal
|
4 |
|
BedroomsAboveGround
|
2 |
|
BedroomsBelowGround
|
3 |
|
BedroomsTotal
|
5 |
|
Age
|
6 To 15 Years |
|
Amenities
|
Fireplace(s), Separate Heating Controls |
|
Appliances
|
Central Vacuum, Water Heater, Garage Door Opener Remote(s), Dishwasher, Dryer, Microwave, Stove, Washer, Refrigerator |
|
ArchitecturalStyle
|
Bungalow |
|
BasementDevelopment
|
Finished |
|
BasementFeatures
|
Separate Entrance, Walk Out |
|
BasementType
|
N/a (finished) |
|
ConstructionStatus
|
Insulation Upgraded |
|
ConstructionStyleAttachment
|
Detached |
|
CoolingType
|
Central Air Conditioning, Air Exchanger |
|
ExteriorFinish
|
Stone, Brick |
|
FireProtection
|
Alarm System, Smoke Detectors |
|
FireplacePresent
|
Yes |
|
FireplaceTotal
|
2 |
|
FlooringType
|
Tile |
|
FoundationType
|
Poured Concrete |
|
HalfBathTotal
|
1 |
|
HeatingType
|
Radiant Heat |
|
StoriesTotal
|
1 |
|
SizeInterior
|
2500 - 3000 Sqft |
|
Type
|
House |
|
UtilityPower
|
Generator |
|
UtilityWater
|
Municipal Water |
Parking
Land
|
Acreage
|
No |
|
LandscapeFeatures
|
Landscaped |
|
Sewer
|
Septic System |
|
SizeDepth
|
249 Ft |
|
SizeFrontage
|
110 Ft |
|
SizeIrregular
|
110 X 249 Ft ; Longer On One Side, Wider At Back |
|
SizeTotalText
|
110 X 249 Ft ; Longer On One Side, Wider At Back|1/2 - 1.99 Acres |
|
ZoningDescription
|
R6 Lambton Shores |
Rooms
| Level |
Type |
Length |
Width |
Dimensions |
|
Lower Level |
Recreational, Games Room |
6.52 m |
6.42 m |
6.52 m x 6.42 m |
|
Lower Level |
Family Room |
6.31 m |
3.76 m |
6.31 m x 3.76 m |
|
Lower Level |
Games Room |
3.78 m |
3.41 m |
3.78 m x 3.41 m |
|
Lower Level |
Bedroom 3 |
4.24 m |
3.56 m |
4.24 m x 3.56 m |
|
Lower Level |
Bedroom 4 |
4.24 m |
3.56 m |
4.24 m x 3.56 m |
|
Lower Level |
Bedroom 5 |
5.1 m |
3.82 m |
5.1 m x 3.82 m |
|
Lower Level |
Bathroom |
2.47 m |
1.79 m |
2.47 m x 1.79 m |
|
Lower Level |
Utility Room |
6.37 m |
2.77 m |
6.37 m x 2.77 m |
|
Lower Level |
Other |
3.4 m |
2.65 m |
3.4 m x 2.65 m |
|
Lower Level |
Other |
2.14 m |
1.77 m |
2.14 m x 1.77 m |
|
Main Level |
Foyer |
2.08 m |
2.42 m |
2.08 m x 2.42 m |
|
Main Level |
Mud Room |
2.57 m |
3.96 m |
2.57 m x 3.96 m |
|
Main Level |
Laundry Room |
2.6 m |
2.32 m |
2.6 m x 2.32 m |
|
Main Level |
Bathroom |
1.8 m |
1.62 m |
1.8 m x 1.62 m |
|
Main Level |
Great Room |
5.02 m |
4.95 m |
5.02 m x 4.95 m |
|
Main Level |
Kitchen |
5.48 m |
4.06 m |
5.48 m x 4.06 m |
|
Main Level |
Dining Room |
3.91 m |
3.96 m |
3.91 m x 3.96 m |
|
Main Level |
Sunroom |
7.41 m |
3 m |
7.41 m x 3 m |
|
Main Level |
Primary Bedroom |
4.08 m |
5.3 m |
4.08 m x 5.3 m |
|
Main Level |
Bathroom |
4.92 m |
3.07 m |
4.92 m x 3.07 m |
|
Main Level |
Bedroom 2 |
3.37 m |
3.96 m |
3.37 m x 3.96 m |
|
Main Level |
Bathroom |
2.23 m |
1.84 m |
2.23 m x 1.84 m |
|
Main Level |
Office |
3.7 m |
3.61 m |
3.7 m x 3.61 m |
Utilities
|
Cable
|
Installed |
|
Electricity
|
Installed |
https://www.realtor.ca/real-estate/28422044/10387-pinetree-drive-lambton-shores-grand-bend-grand-bend


















































