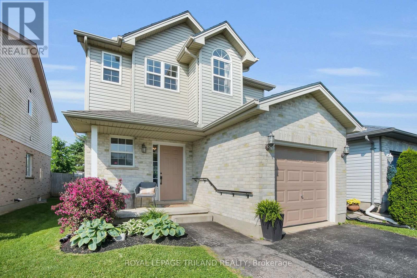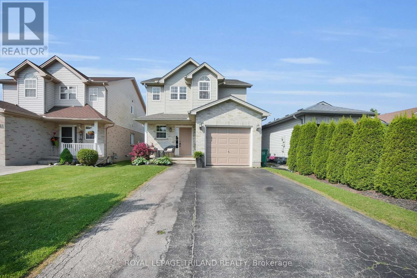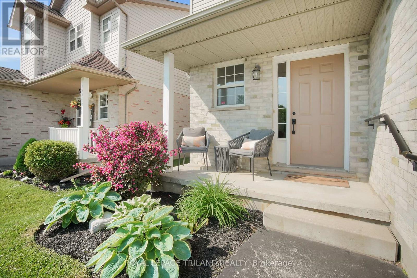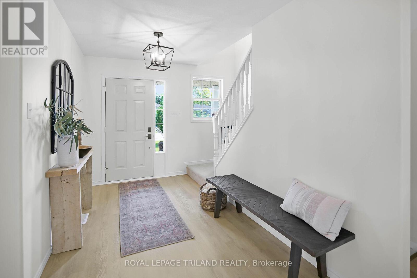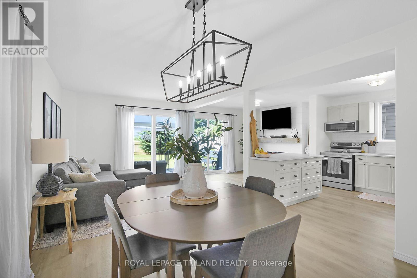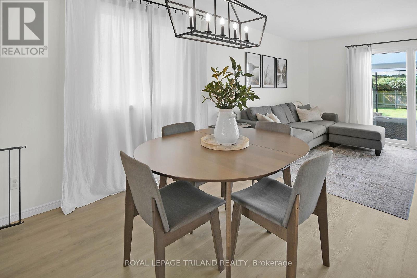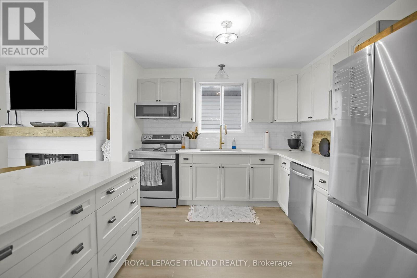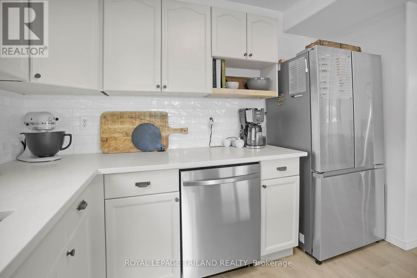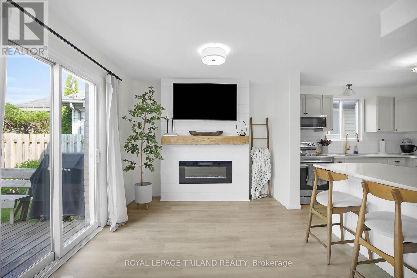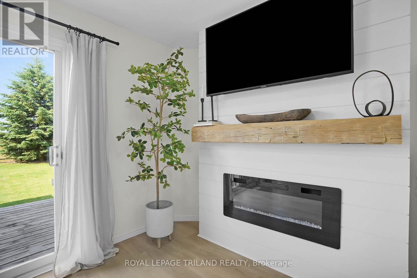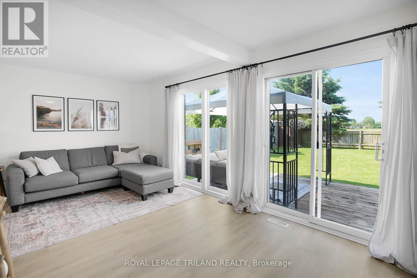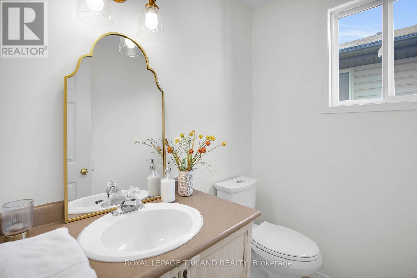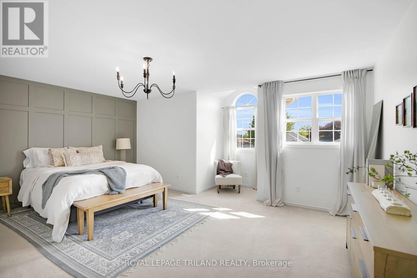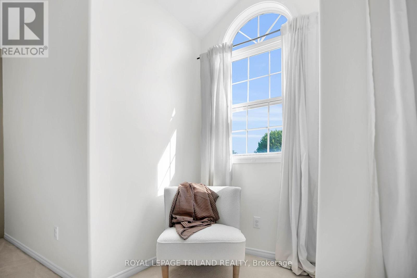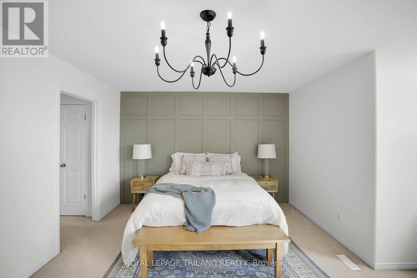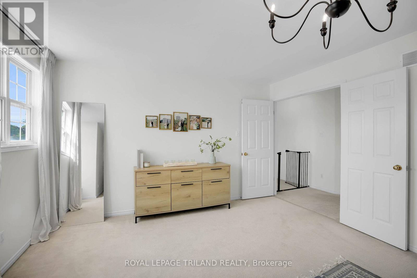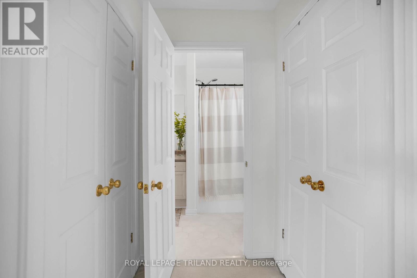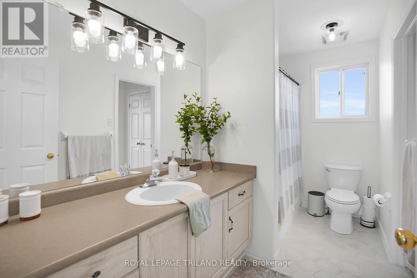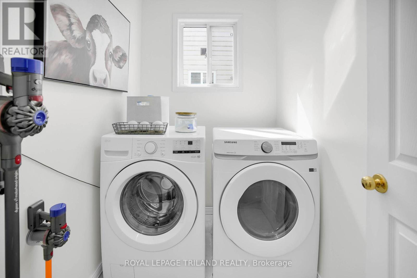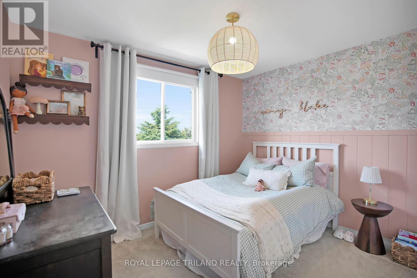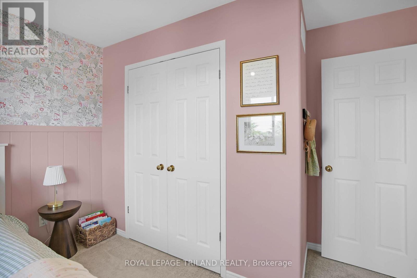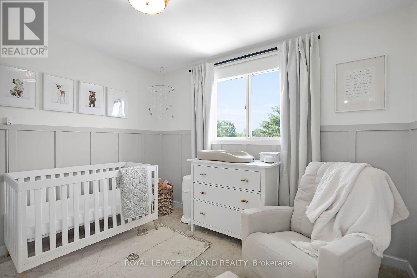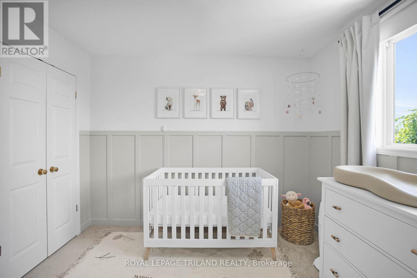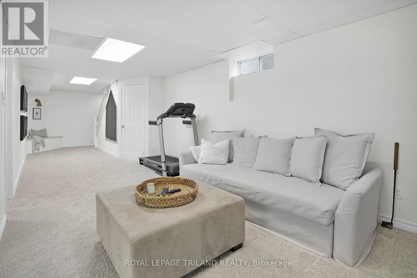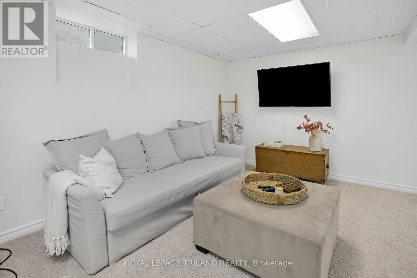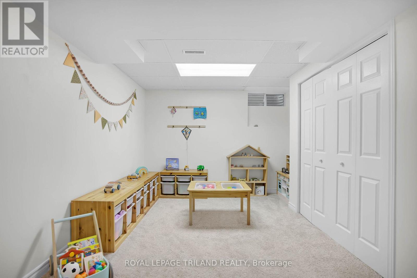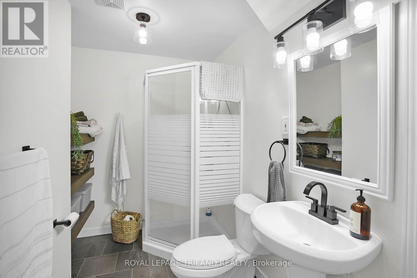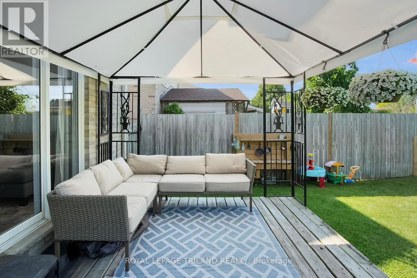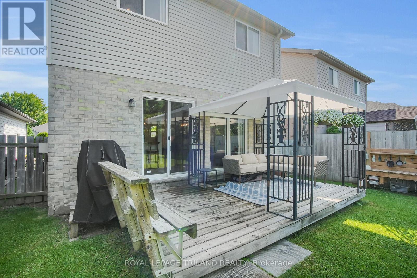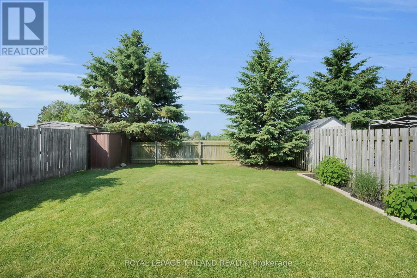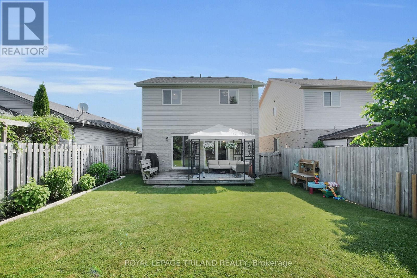10029 Florence Street Southwold, Ontario N5P 4L6
$615,000
Welcome to 10029 Florence Street; a home tailor-made for families. With ample parking (4 driveway, 1 garage), step inside to a tasteful and bright open living space full of natural light, highlighted by stylish main-floor updates: LVP flooring, electric fireplace, quartz countertops and kitchen appliances all in 2021. Step outside to a spacious back patio and fenced backyard looking out to sunsets and stars. Back inside, head upstairs to three secluded bedrooms, highlighted by a spacious primary with large windows, a walk-in closet, and an ensuite entrance to the shared bathroom. Plus, enjoy the convenience of a second-floor laundry room with updated appliances (washer 2023; dryer 2024). Lastly, the large, finished basement is the perfect place to run around with the kids or host a movie night. Located in a safe, quiet suburb; you're 10 minutes from everything in St. Thomas, and 20 minutes from London. Plus, get the better of traffic with your choice of two key arteries: Wellington or Wonderland. Book your showing today! (id:39382)
Open House
This property has open houses!
2:00 pm
Ends at:4:00 pm
Property Details
| MLS® Number | X12213256 |
| Property Type | Single Family |
| Community Name | Rural Southwold |
| Equipment Type | Water Heater |
| Parking Space Total | 5 |
| Rental Equipment Type | Water Heater |
Building
| Bathroom Total | 3 |
| Bedrooms Above Ground | 3 |
| Bedrooms Total | 3 |
| Amenities | Fireplace(s) |
| Appliances | Central Vacuum, Water Heater, Dishwasher, Dryer, Microwave, Range, Washer, Refrigerator |
| Basement Development | Finished |
| Basement Type | N/a (finished) |
| Construction Style Attachment | Detached |
| Cooling Type | Central Air Conditioning |
| Exterior Finish | Brick, Vinyl Siding |
| Fireplace Present | Yes |
| Fireplace Total | 1 |
| Foundation Type | Poured Concrete |
| Half Bath Total | 1 |
| Heating Fuel | Natural Gas |
| Heating Type | Forced Air |
| Stories Total | 2 |
| Size Interior | 1,500 - 2,000 Ft2 |
| Type | House |
| Utility Water | Municipal Water |
Parking
| Attached Garage | |
| Garage |
Land
| Acreage | No |
| Sewer | Sanitary Sewer |
| Size Depth | 118 Ft ,9 In |
| Size Frontage | 32 Ft ,9 In |
| Size Irregular | 32.8 X 118.8 Ft |
| Size Total Text | 32.8 X 118.8 Ft |
Rooms
| Level | Type | Length | Width | Dimensions |
|---|---|---|---|---|
| Second Level | Primary Bedroom | 5.74 m | 4.47 m | 5.74 m x 4.47 m |
| Second Level | Bedroom 2 | 3.3 m | 3.2 m | 3.3 m x 3.2 m |
| Second Level | Bedroom 3 | 4.3 m | 3.3 m | 4.3 m x 3.3 m |
| Second Level | Bathroom | 1.5 m | 3.2 m | 1.5 m x 3.2 m |
| Second Level | Laundry Room | 3.65 m | 1.47 m | 3.65 m x 1.47 m |
| Basement | Family Room | 5.43 m | 2.99 m | 5.43 m x 2.99 m |
| Basement | Bathroom | 1.5 m | 3.2 m | 1.5 m x 3.2 m |
| Basement | Utility Room | 2.42 m | 3.2 m | 2.42 m x 3.2 m |
| Main Level | Foyer | 5.18 m | 2.13 m | 5.18 m x 2.13 m |
| Main Level | Dining Room | 3.86 m | 2.69 m | 3.86 m x 2.69 m |
| Main Level | Living Room | 8.17 m | 3.81 m | 8.17 m x 3.81 m |
| Main Level | Kitchen | 3.81 m | 3.81 m | 3.81 m x 3.81 m |
| Main Level | Bathroom | 1.8 m | 1.5 m | 1.8 m x 1.5 m |
https://www.realtor.ca/real-estate/28452350/10029-florence-street-southwold-rural-southwold
Contact Us
Contact us for more information
