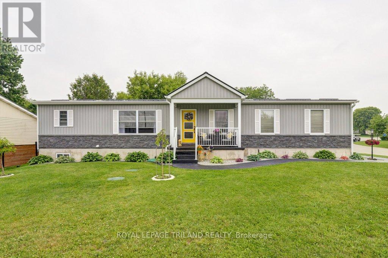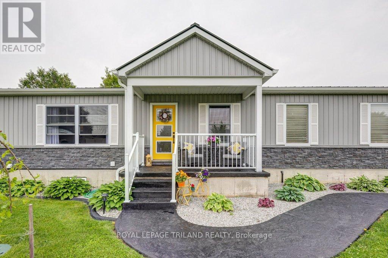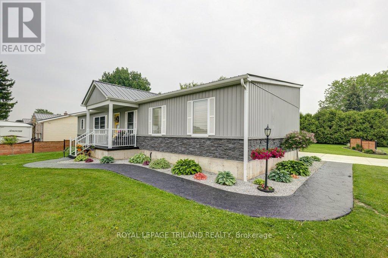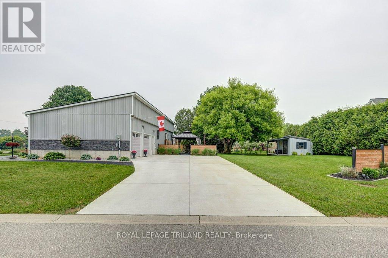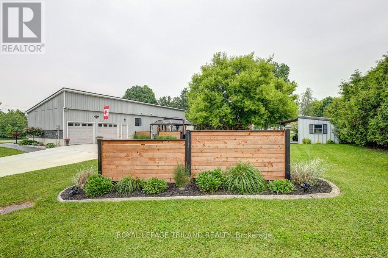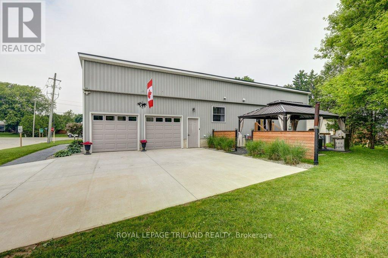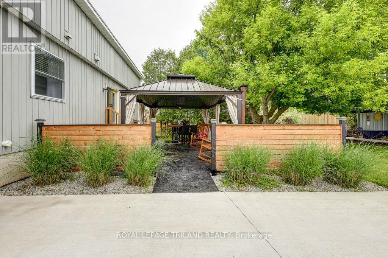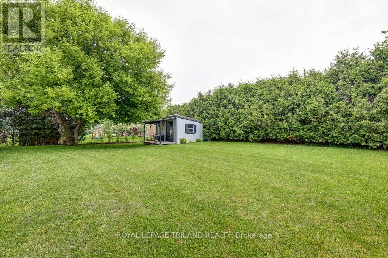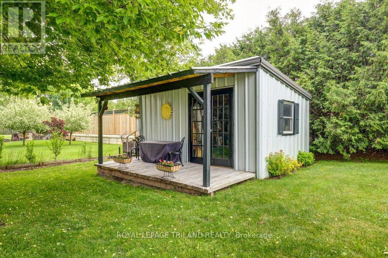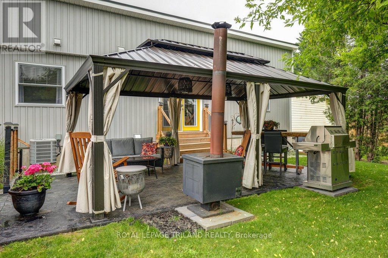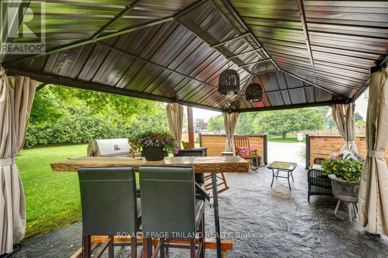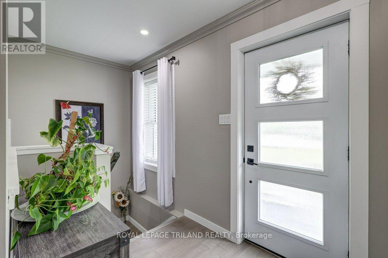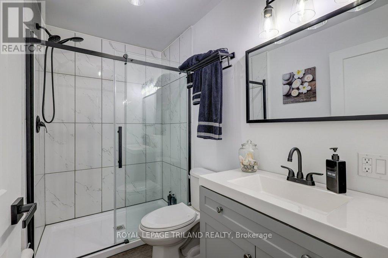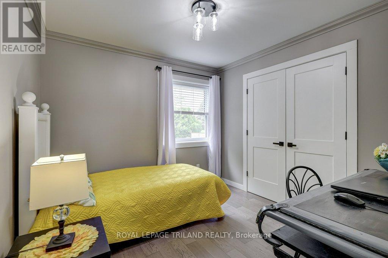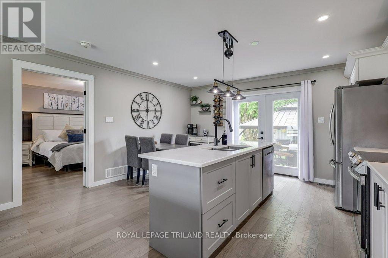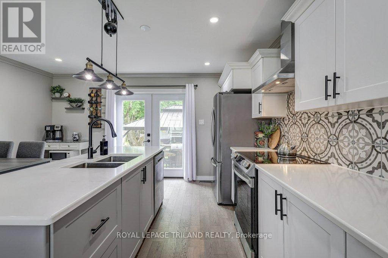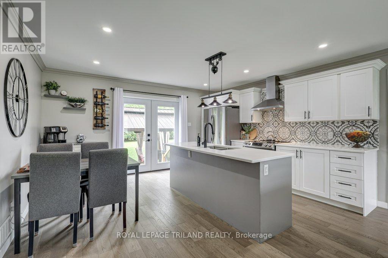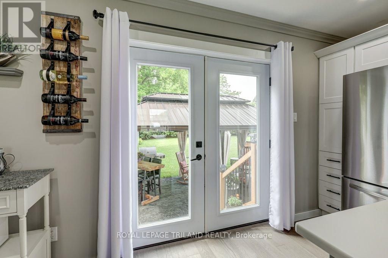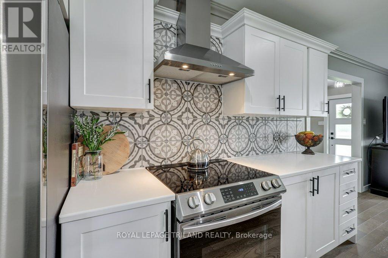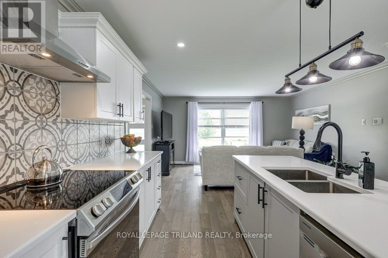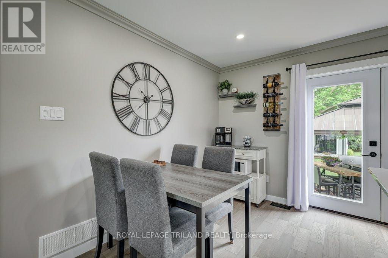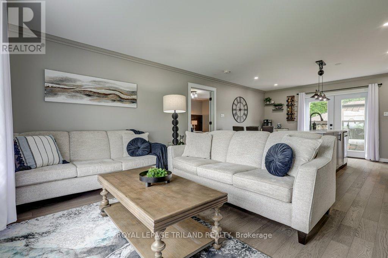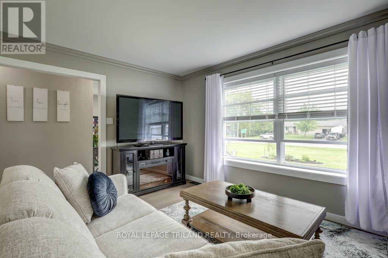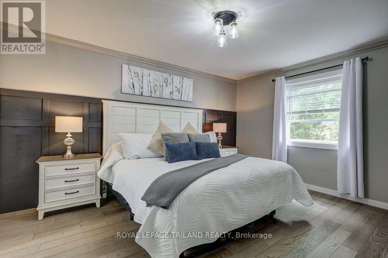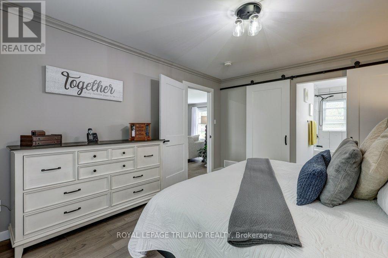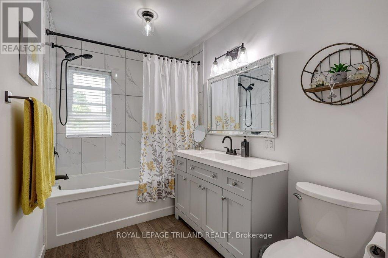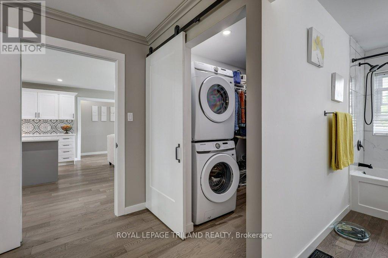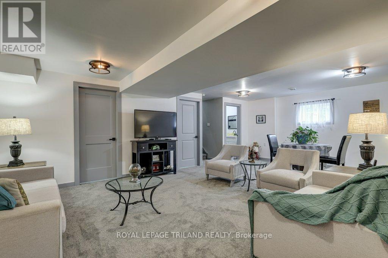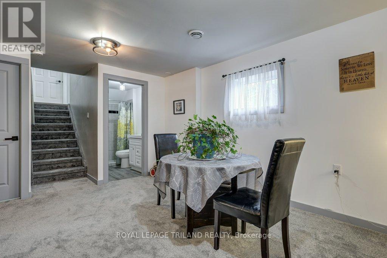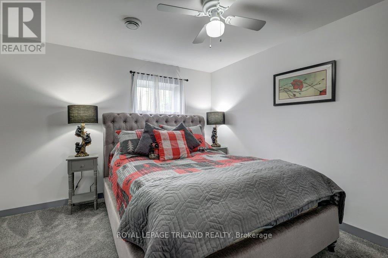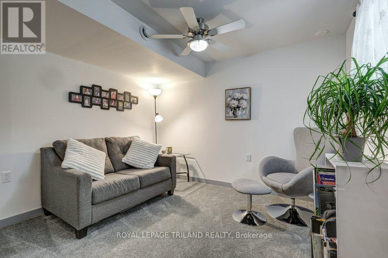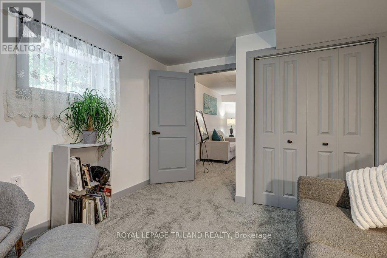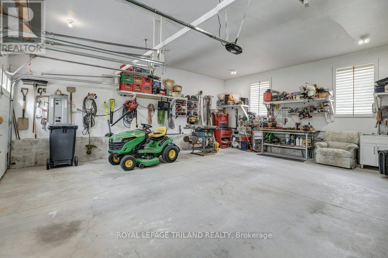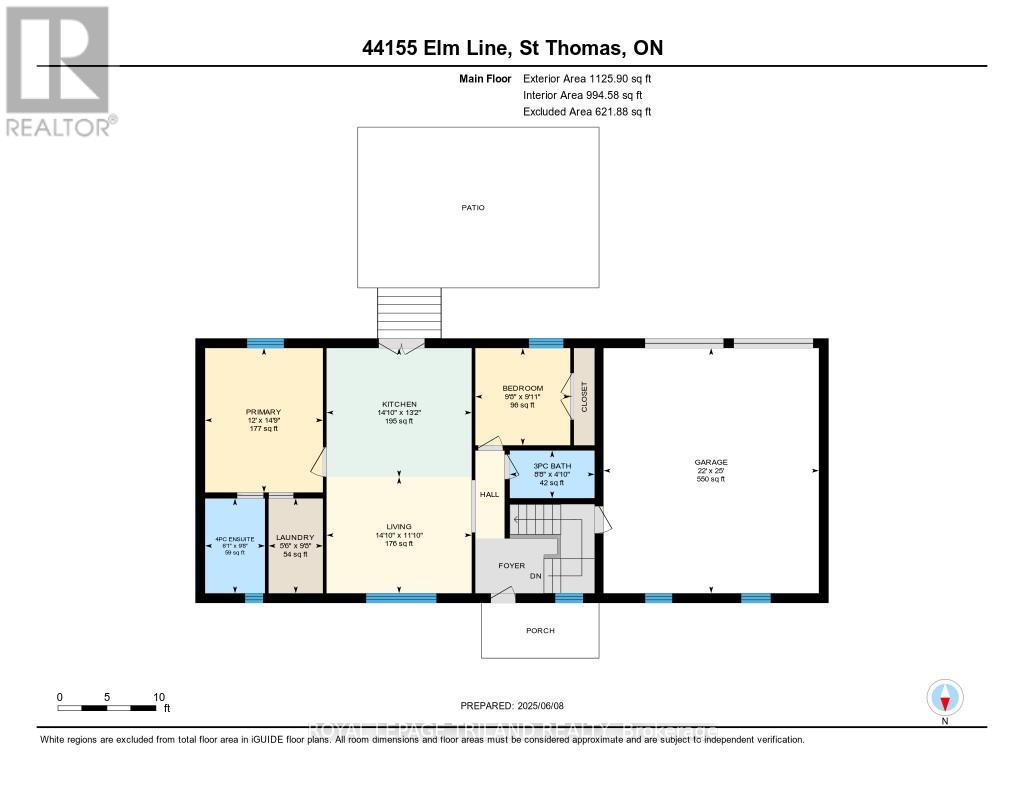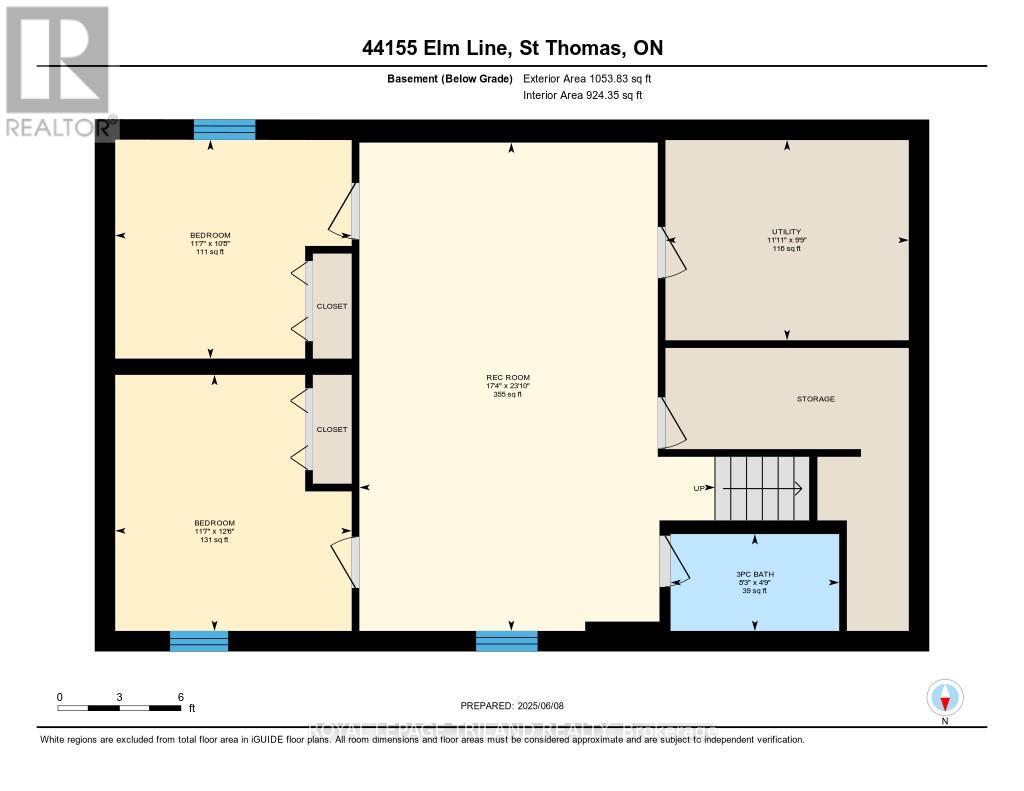4 Bedroom
3 Bathroom
1,100 - 1,500 ft2
Bungalow
Central Air Conditioning, Air Exchanger
Forced Air
Landscaped
$679,900
Discover the perfect blend of modern living and country charm in this stunning custom-built 4-bedroom, 3-bathroom bungalow. Set on a spacious, private lot, this home offers exceptional indoor and outdoor living with thoughtful design and high-end finishes throughout. Step inside and be greeted by an inviting layout that encompasses a gourmet kitchen featuring a large island, quartz countertops, and ample cabinetry ideal for entertaining or everyday family meals. The main floor includes a generously sized primary bedroom with walk-in closet and ensuite, laundry, second bedroom and guest bathrooms, all designed for comfort and style. The finished basement adds valuable living space, perfect for a home theater, gym, or guest suite. Car enthusiasts and hobbyists will appreciate the oversized garage/workshop with an 11 foot ceiling and 200 amp service providing a generous space for projects and storage. Outside, enjoy the serenity of your private yard, professionally landscaped and highlighted by a decorative stone patio with a large pergola perfect for relaxing, dining, or hosting guests. A cement driveway adds to the curb appeal and practicality of this beautiful property. Whether you're looking for a family retreat or a peaceful escape from city life, this home is a rare find that offers both luxury and lifestyle in a serene country setting. (id:39382)
Property Details
|
MLS® Number
|
X12210698 |
|
Property Type
|
Single Family |
|
Community Name
|
St. Thomas |
|
Amenities Near By
|
Hospital, Park, Place Of Worship, Schools |
|
Features
|
Cul-de-sac, Irregular Lot Size, Lighting, Gazebo, Sump Pump |
|
Parking Space Total
|
8 |
|
Structure
|
Patio(s), Porch, Shed |
Building
|
Bathroom Total
|
3 |
|
Bedrooms Above Ground
|
4 |
|
Bedrooms Total
|
4 |
|
Appliances
|
Garage Door Opener Remote(s), Dishwasher, Dryer, Stove, Washer, Refrigerator |
|
Architectural Style
|
Bungalow |
|
Basement Development
|
Finished |
|
Basement Type
|
Full (finished) |
|
Construction Status
|
Insulation Upgraded |
|
Construction Style Attachment
|
Detached |
|
Cooling Type
|
Central Air Conditioning, Air Exchanger |
|
Exterior Finish
|
Stone, Vinyl Siding |
|
Foundation Type
|
Concrete |
|
Heating Fuel
|
Natural Gas |
|
Heating Type
|
Forced Air |
|
Stories Total
|
1 |
|
Size Interior
|
1,100 - 1,500 Ft2 |
|
Type
|
House |
|
Utility Water
|
Municipal Water |
Parking
Land
|
Acreage
|
No |
|
Fence Type
|
Partially Fenced |
|
Land Amenities
|
Hospital, Park, Place Of Worship, Schools |
|
Landscape Features
|
Landscaped |
|
Sewer
|
Septic System |
|
Size Depth
|
156 Ft ,4 In |
|
Size Frontage
|
81 Ft ,1 In |
|
Size Irregular
|
81.1 X 156.4 Ft |
|
Size Total Text
|
81.1 X 156.4 Ft |
Rooms
| Level |
Type |
Length |
Width |
Dimensions |
|
Basement |
Recreational, Games Room |
7.26 m |
5.29 m |
7.26 m x 5.29 m |
|
Basement |
Utility Room |
2.98 m |
3.62 m |
2.98 m x 3.62 m |
|
Basement |
Bathroom |
1.44 m |
2.51 m |
1.44 m x 2.51 m |
|
Basement |
Bedroom |
3.81 m |
3.52 m |
3.81 m x 3.52 m |
|
Basement |
Bedroom |
3.25 m |
3.52 m |
3.25 m x 3.52 m |
|
Main Level |
Bathroom |
1.48 m |
2.64 m |
1.48 m x 2.64 m |
|
Main Level |
Bathroom |
2.95 m |
1.86 m |
2.95 m x 1.86 m |
|
Main Level |
Primary Bedroom |
4.49 m |
3.66 m |
4.49 m x 3.66 m |
|
Main Level |
Bedroom |
3.02 m |
2.95 m |
3.02 m x 2.95 m |
|
Main Level |
Living Room |
3.61 m |
4.52 m |
3.61 m x 4.52 m |
|
Main Level |
Kitchen |
4.01 m |
4.52 m |
4.01 m x 4.52 m |
|
Main Level |
Laundry Room |
2.95 m |
1.69 m |
2.95 m x 1.69 m |
https://www.realtor.ca/real-estate/28446869/44155-elm-line-st-thomas-st-thomas
