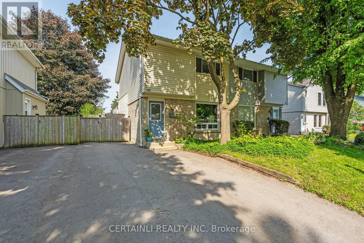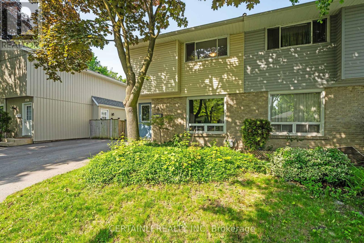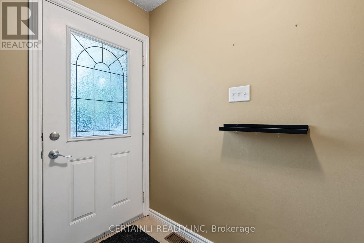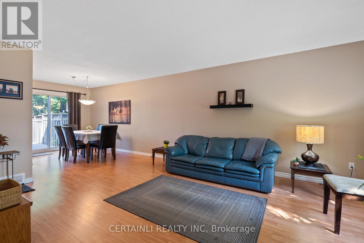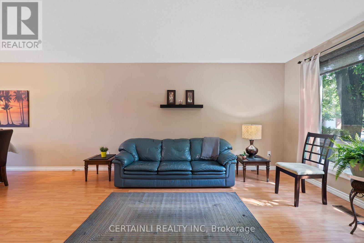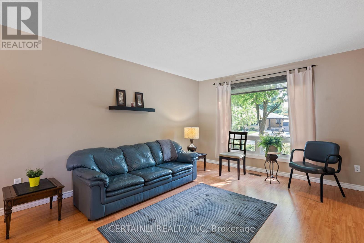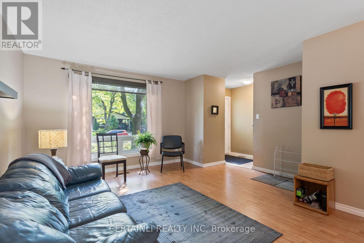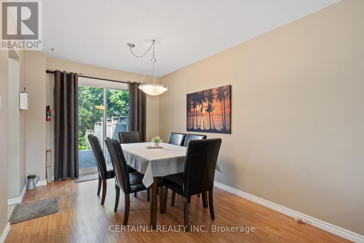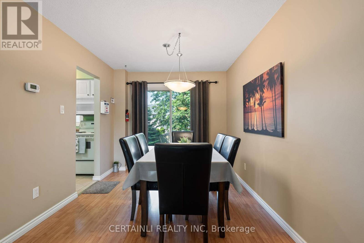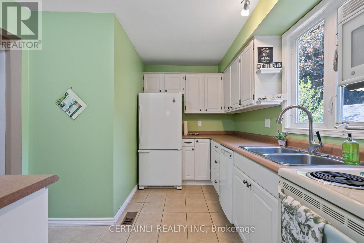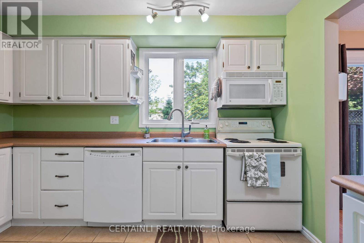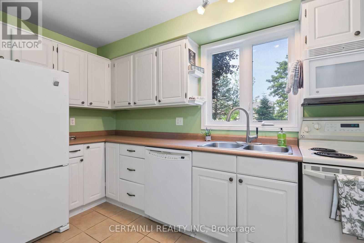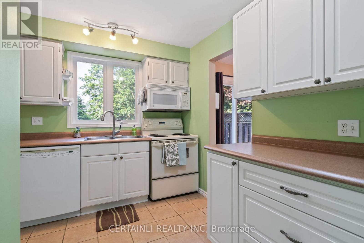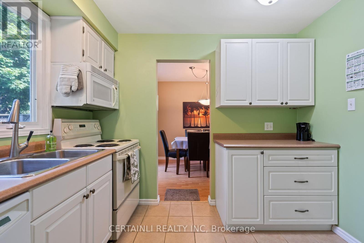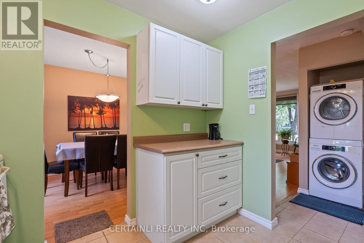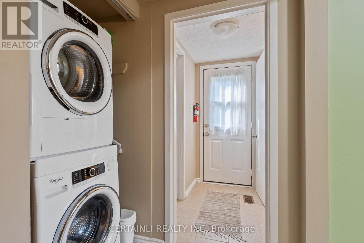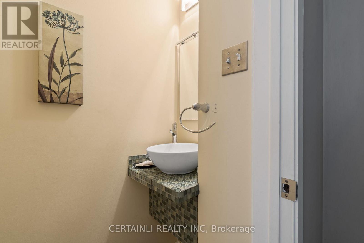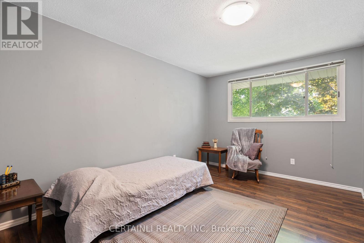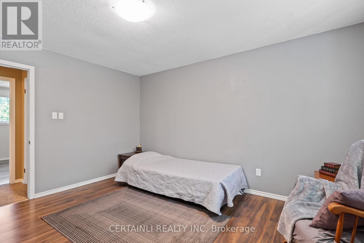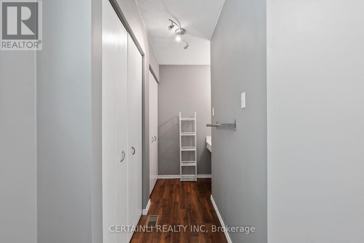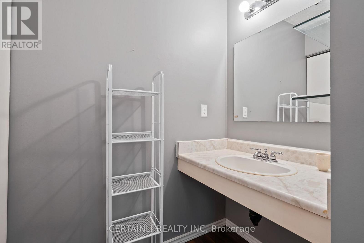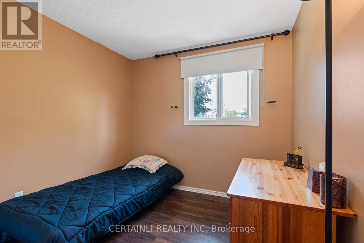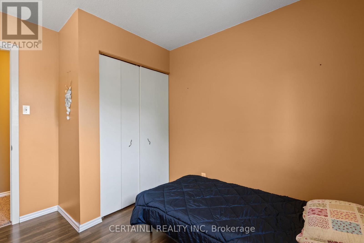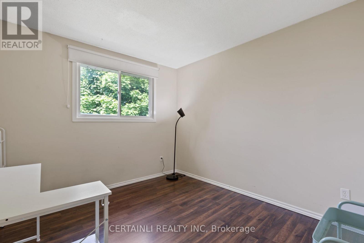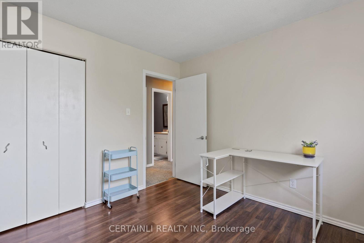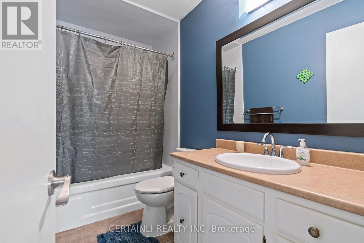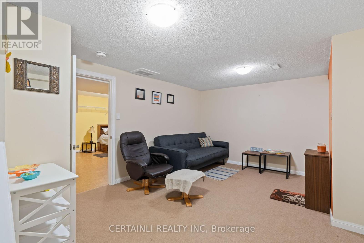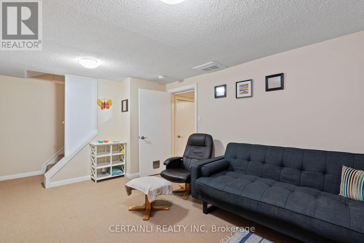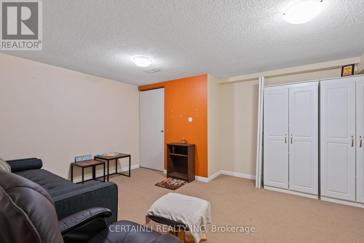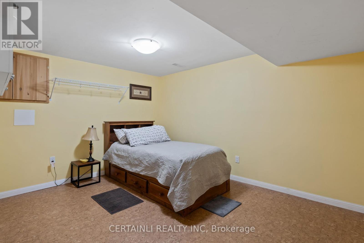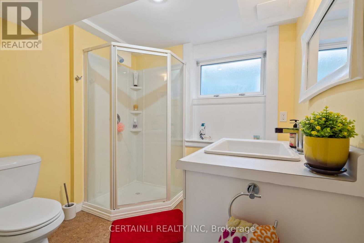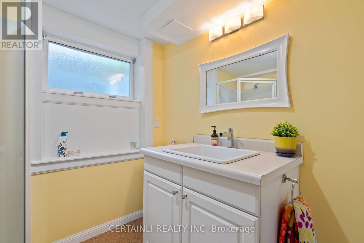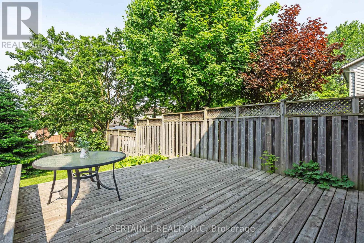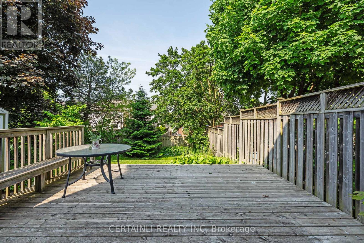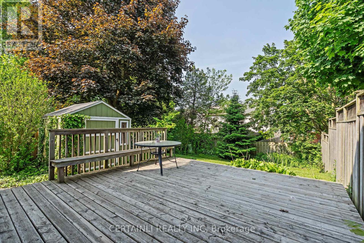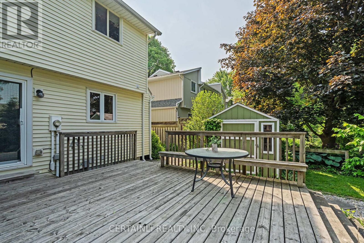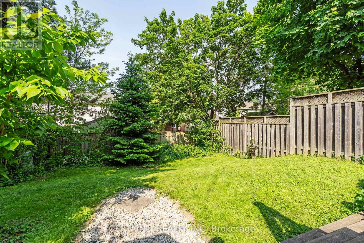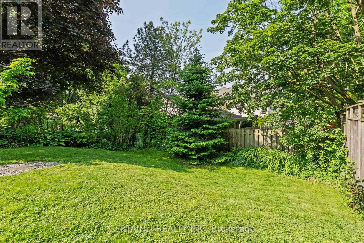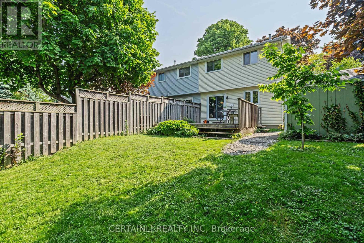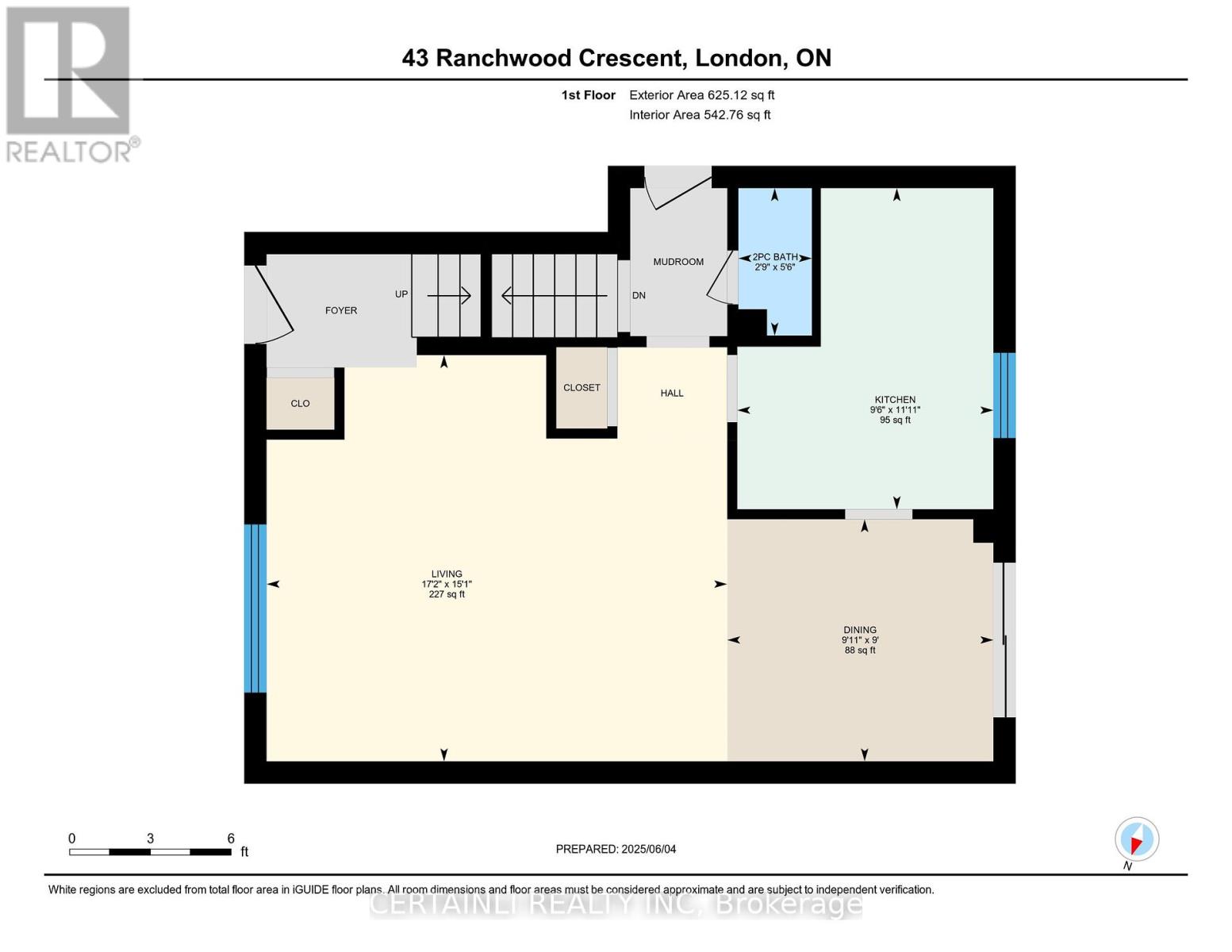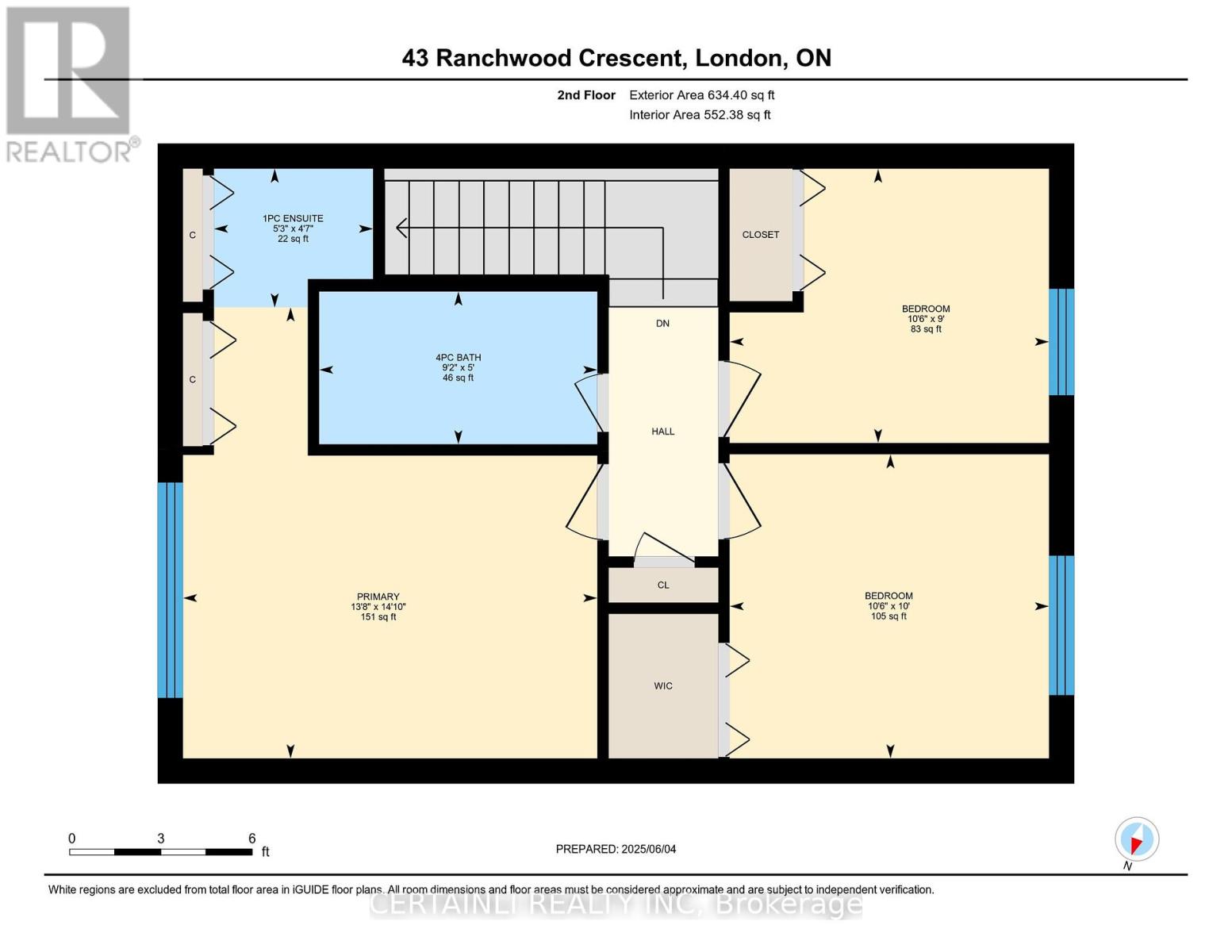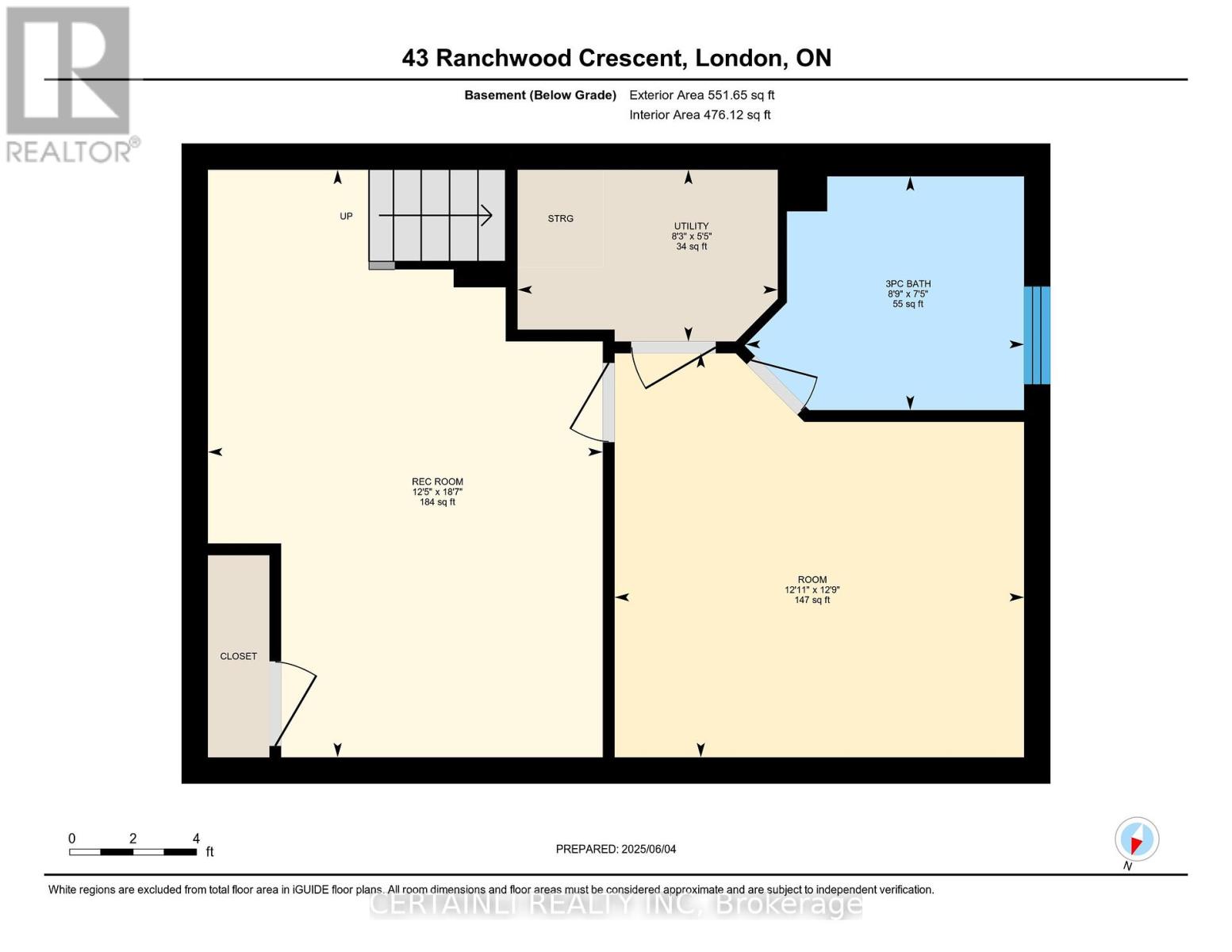3 Bedroom
3 Bathroom
1100 - 1500 sqft
Central Air Conditioning
Forced Air
$499,000
Welcome to 43 Ranchwood Crescent, a meticulously maintained, move-in ready home situated on a quiet, tree-lined street in highly sought-after London North. This fully finished property features 3 bedrooms with potential for a fourth in the basement, along with 2.5 bathrooms. Upstairs, you'll find the 3 spacious bedrooms, a large full bathroom and a rare yet handy 'get-ready nook' in the primary bedroom that includes a closet, sink, and ample counter space (a quiet spot away from the morning rush). Thoughtful updates throughout provide peace of mind for any buyer, including a brand new steel roof (2024), washer and dryer (2019), and updated windows (2017). The main floor washer/dryer can easily be hooked up in the basement should the next owner prefer a kitchen pantry. All HVAC systems are owned and in excellent working condition, ensuring year-round comfort and energy efficiency. The backyard is a true retreat, complete with mature trees, a generous deck ideal for entertaining, and a garden shed for extra storage. Whether you're a family looking for a low-maintenance home or an investor seeking income potential, this property delivers. The separate entrance to the fully finished basement already equipped with a full bathroom presents an ideal opportunity for a mortgage helper or future in-law suite with minimal modifications. Easy walk to shopping centres, Aquatic centre, University Hospital, UWO, public transit and more, this home presents an excellent opportunity for those seeking a comfortable lifestyle. Stroll down the tree lined street this summer and stop at the ice cream stand at Ungers Farm market. Located close to bus routes, excellent schools, medical facilities, shopping, restaurants, and parks, this home offers a perfect blend of peaceful residential living and urban convenience. This is a rare opportunity in one of the city's most desirable neighbourhoods, 43 Ranchwood Crescent is ready to welcome its next owner. (id:39382)
Property Details
|
MLS® Number
|
X12201448 |
|
Property Type
|
Single Family |
|
Community Name
|
North F |
|
AmenitiesNearBy
|
Public Transit, Schools |
|
CommunityFeatures
|
School Bus |
|
Features
|
Wooded Area, Sump Pump |
|
ParkingSpaceTotal
|
3 |
|
Structure
|
Deck, Shed |
Building
|
BathroomTotal
|
3 |
|
BedroomsAboveGround
|
3 |
|
BedroomsTotal
|
3 |
|
Appliances
|
Water Heater, Dishwasher, Microwave, Stove, Window Coverings, Refrigerator |
|
BasementType
|
Full |
|
ConstructionStyleAttachment
|
Semi-detached |
|
CoolingType
|
Central Air Conditioning |
|
ExteriorFinish
|
Vinyl Siding, Brick |
|
FoundationType
|
Concrete |
|
HalfBathTotal
|
1 |
|
HeatingFuel
|
Natural Gas |
|
HeatingType
|
Forced Air |
|
StoriesTotal
|
2 |
|
SizeInterior
|
1100 - 1500 Sqft |
|
Type
|
House |
|
UtilityWater
|
Municipal Water |
Parking
Land
|
Acreage
|
No |
|
LandAmenities
|
Public Transit, Schools |
|
Sewer
|
Sanitary Sewer |
|
SizeDepth
|
106 Ft |
|
SizeFrontage
|
29 Ft ,9 In |
|
SizeIrregular
|
29.8 X 106 Ft |
|
SizeTotalText
|
29.8 X 106 Ft |
|
ZoningDescription
|
R2-2 |
Rooms
| Level |
Type |
Length |
Width |
Dimensions |
|
Second Level |
Primary Bedroom |
4.15 m |
4.52 m |
4.15 m x 4.52 m |
|
Second Level |
Bathroom |
2.79 m |
1.53 m |
2.79 m x 1.53 m |
|
Second Level |
Bedroom 2 |
3.2 m |
2.75 m |
3.2 m x 2.75 m |
|
Second Level |
Bedroom 3 |
3.2 m |
3.05 m |
3.2 m x 3.05 m |
|
Basement |
Den |
3.94 m |
3.89 m |
3.94 m x 3.89 m |
|
Basement |
Bathroom |
2.68 m |
2.25 m |
2.68 m x 2.25 m |
|
Basement |
Recreational, Games Room |
3.8 m |
5.65 m |
3.8 m x 5.65 m |
|
Main Level |
Living Room |
5.22 m |
4.6 m |
5.22 m x 4.6 m |
|
Main Level |
Dining Room |
3.02 m |
2.74 m |
3.02 m x 2.74 m |
|
Main Level |
Kitchen |
2.9 m |
3.64 m |
2.9 m x 3.64 m |
|
Main Level |
Bathroom |
0.83 m |
1.67 m |
0.83 m x 1.67 m |
Utilities
|
Cable
|
Installed |
|
Electricity
|
Installed |
|
Sewer
|
Installed |
https://www.realtor.ca/real-estate/28427573/43-ranchwood-crescent-london-north-north-f-north-f

