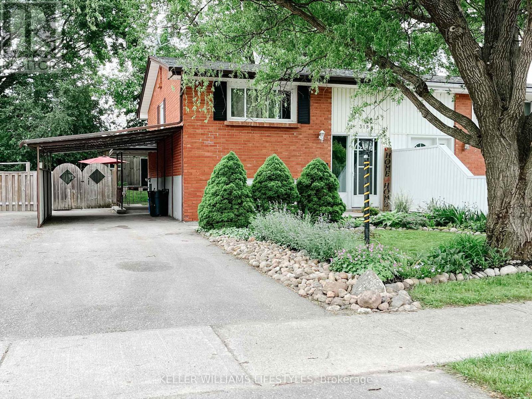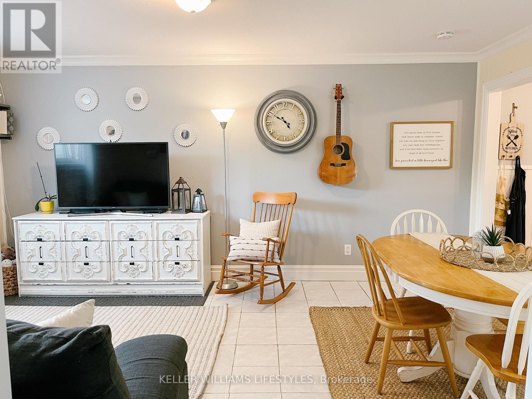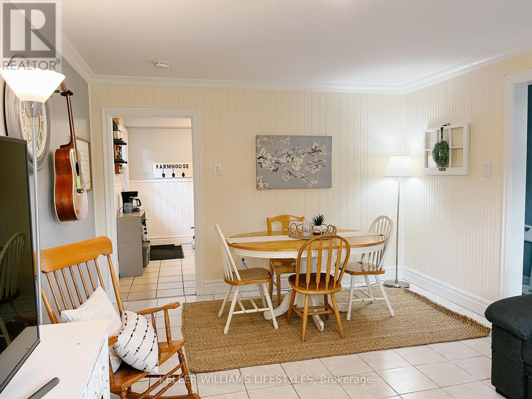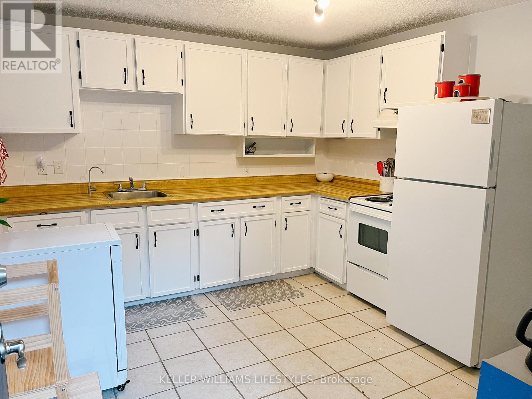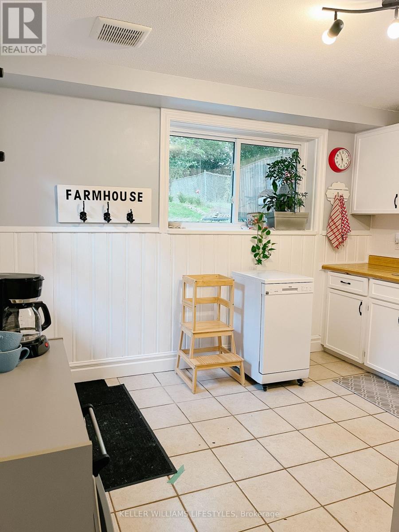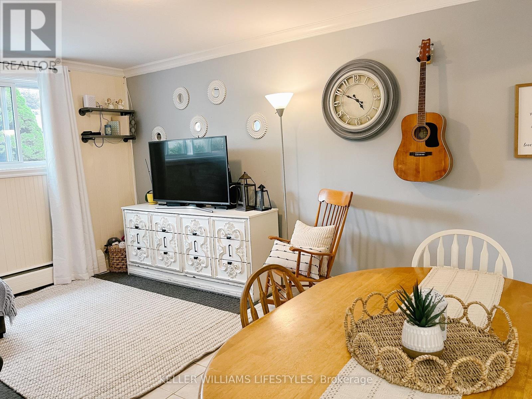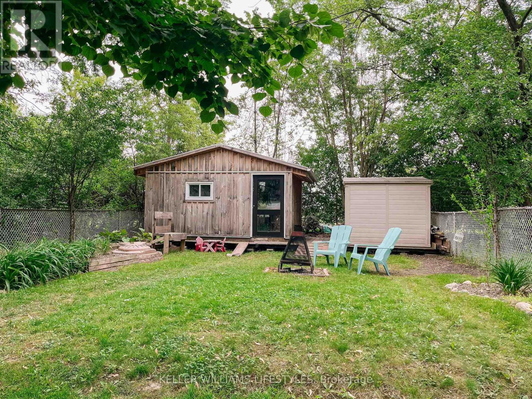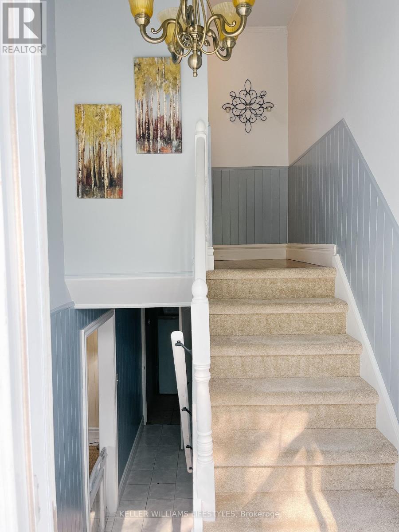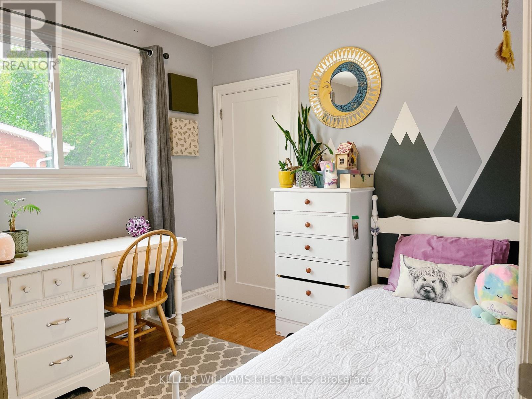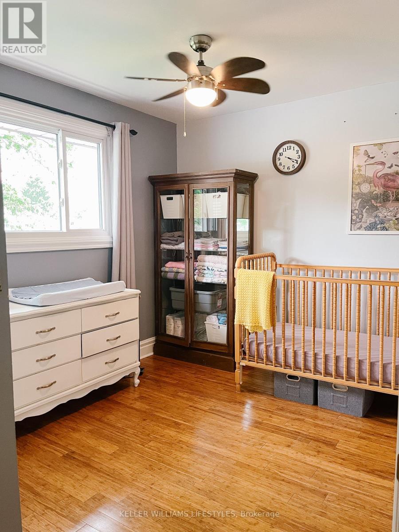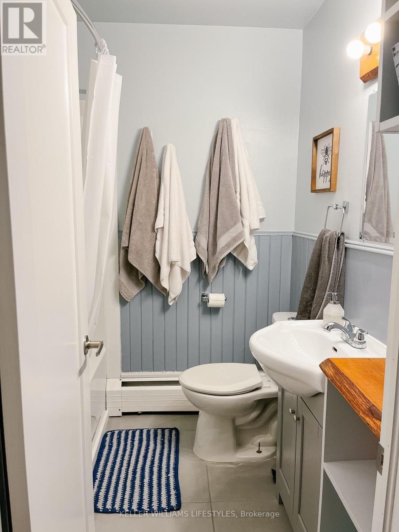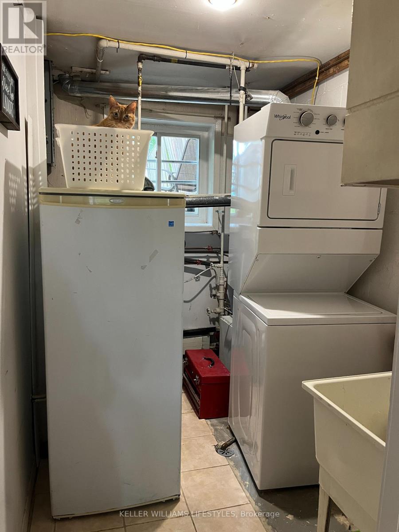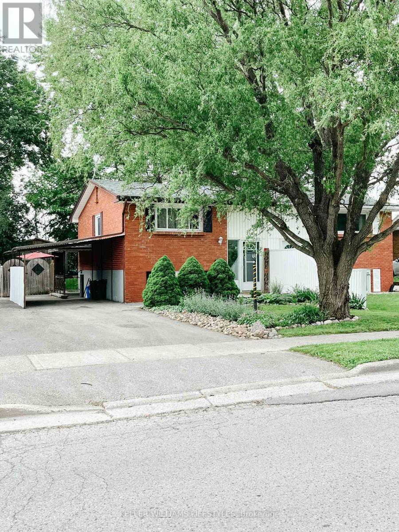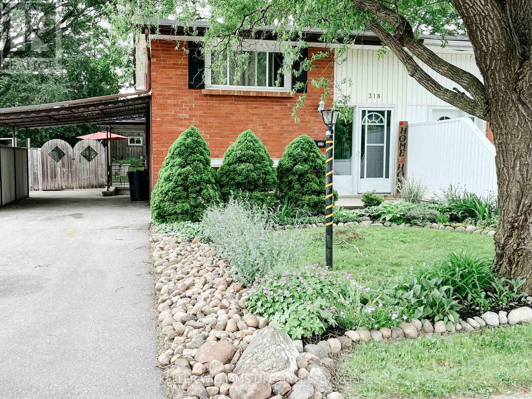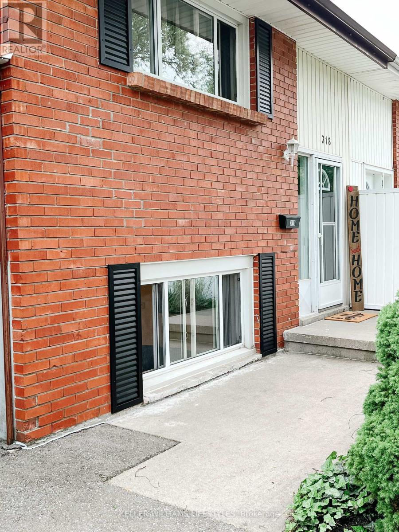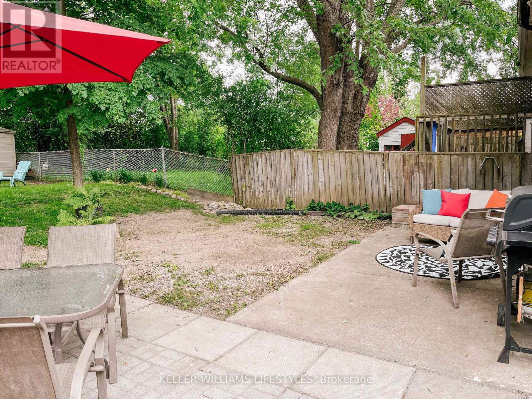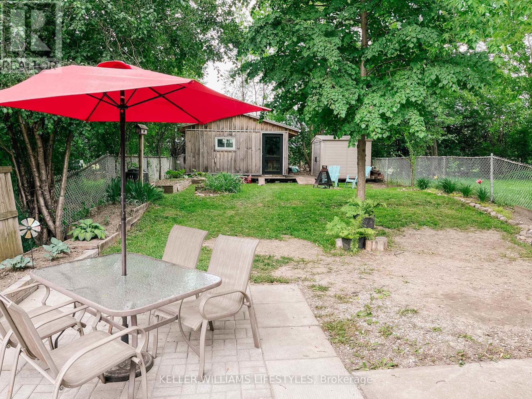3 Bedroom
2 Bathroom
Radiant Heat
Landscaped
$439,000
Welcome to 318 Base Line Rd West a well-maintained 3-bedroom, 1.5-bath semi-detached home located in the family-friendly Westminster neighbourhood. Perfect for first-time buyers, young families, or those looking to downsize, this two-storey home offers a functional layout, modern updates, and a fully fenced backyard with incredible bonus space. The main floor features a bright living room with a large front window, a separate dining area, and a kitchen with ample storage and prep space. A convenient 2-piece powder room completes the main level. Upstairs, you'll find three spacious bedrooms and a 4-piece bathroom, ideal for family living. Step outside to a private, fully fenced backyard with mature trees and a large detached shed - perfect as a workshop, man cave, playhouse, or future bunky. The carport and private driveway offer parking for multiple vehicles. Located close to parks, excellent schools, Victoria Hospital, White Oaks Mall, shopping, transit, and Hwy 401 access - this home delivers lifestyle and convenience. Don't miss this opportunity to get into a move-in-ready home in one of London's most established communities! (id:39382)
Open House
This property has open houses!
Starts at:
2:00 pm
Ends at:
4:00 pm
Property Details
|
MLS® Number
|
X12201698 |
|
Property Type
|
Single Family |
|
Community Name
|
South D |
|
ParkingSpaceTotal
|
3 |
|
Structure
|
Patio(s) |
Building
|
BathroomTotal
|
2 |
|
BedroomsAboveGround
|
3 |
|
BedroomsTotal
|
3 |
|
Age
|
51 To 99 Years |
|
Appliances
|
Water Meter, Water Heater, Dryer, Stove, Washer, Refrigerator |
|
ConstructionStyleAttachment
|
Semi-detached |
|
ExteriorFinish
|
Brick |
|
FoundationType
|
Concrete |
|
HalfBathTotal
|
1 |
|
HeatingFuel
|
Natural Gas |
|
HeatingType
|
Radiant Heat |
|
StoriesTotal
|
2 |
|
Type
|
House |
|
UtilityWater
|
Municipal Water |
Parking
|
Carport
|
|
|
No Garage
|
|
|
Covered
|
|
Land
|
Acreage
|
No |
|
LandscapeFeatures
|
Landscaped |
|
Sewer
|
Sanitary Sewer |
|
SizeDepth
|
140 Ft ,3 In |
|
SizeFrontage
|
35 Ft |
|
SizeIrregular
|
35 X 140.32 Ft |
|
SizeTotalText
|
35 X 140.32 Ft |
Rooms
| Level |
Type |
Length |
Width |
Dimensions |
|
Second Level |
Primary Bedroom |
4.64 m |
2.74 m |
4.64 m x 2.74 m |
|
Second Level |
Bedroom 2 |
2.94 m |
2.61 m |
2.94 m x 2.61 m |
|
Second Level |
Bedroom 3 |
3.68 m |
2.56 m |
3.68 m x 2.56 m |
|
Ground Level |
Kitchen |
3.65 m |
3.35 m |
3.65 m x 3.35 m |
|
Ground Level |
Living Room |
5.05 m |
3.55 m |
5.05 m x 3.55 m |
Utilities
|
Cable
|
Installed |
|
Electricity
|
Installed |
|
Sewer
|
Installed |
https://www.realtor.ca/real-estate/28427769/318-base-line-road-w-london-south-south-d-south-d
