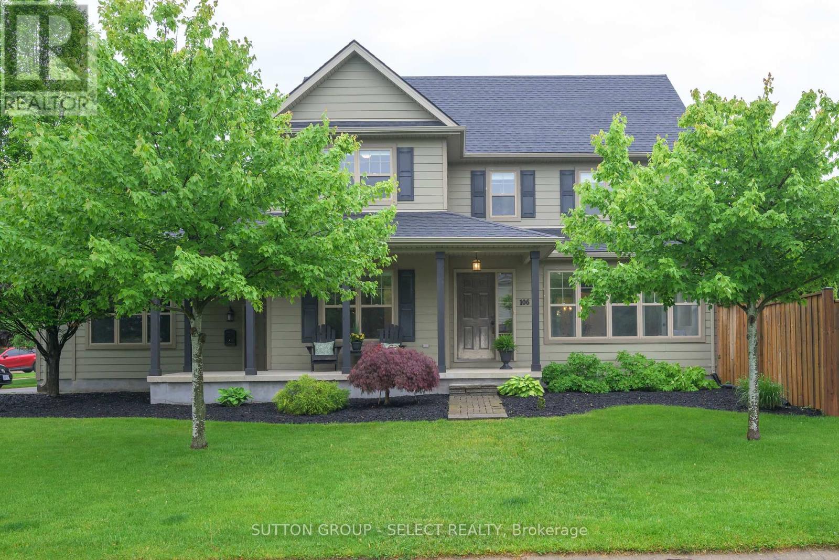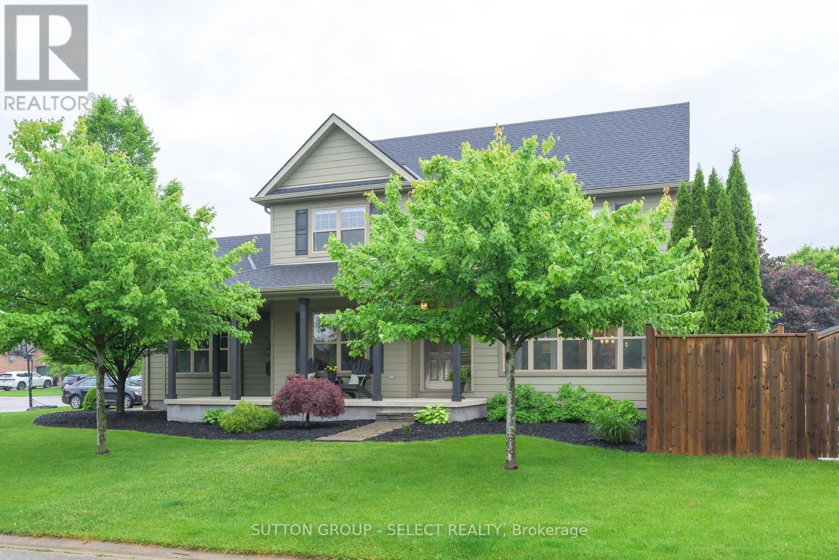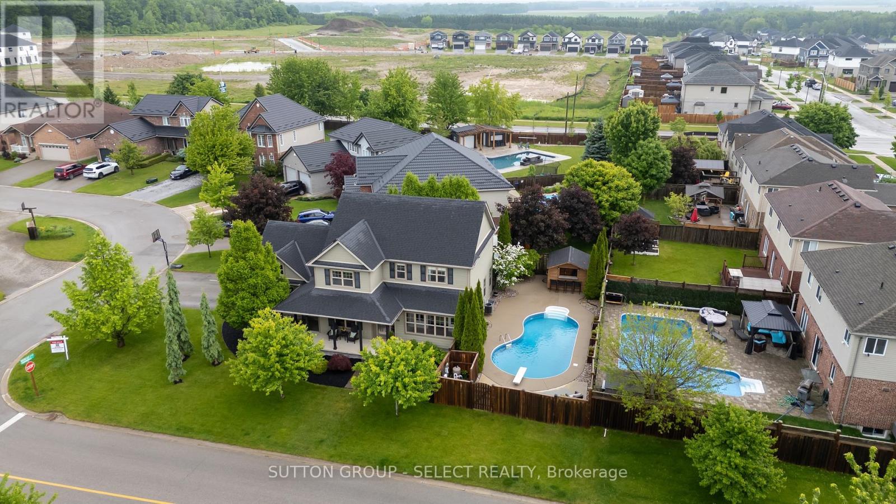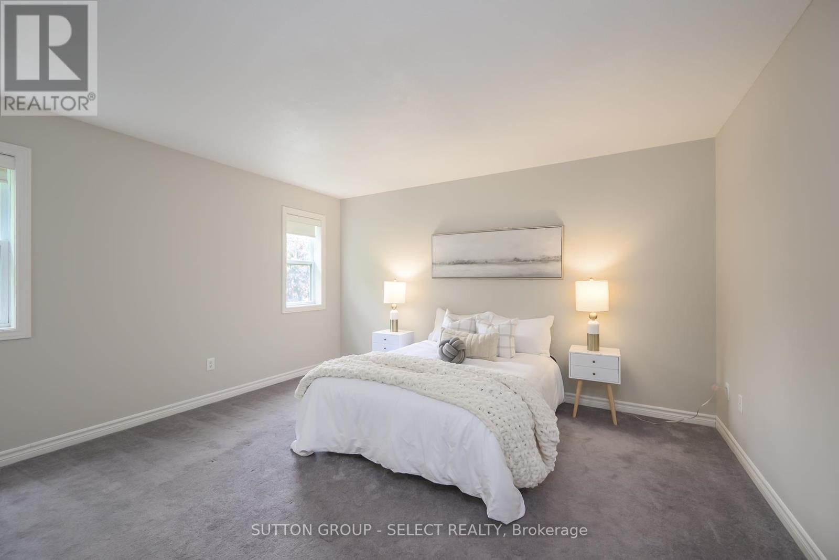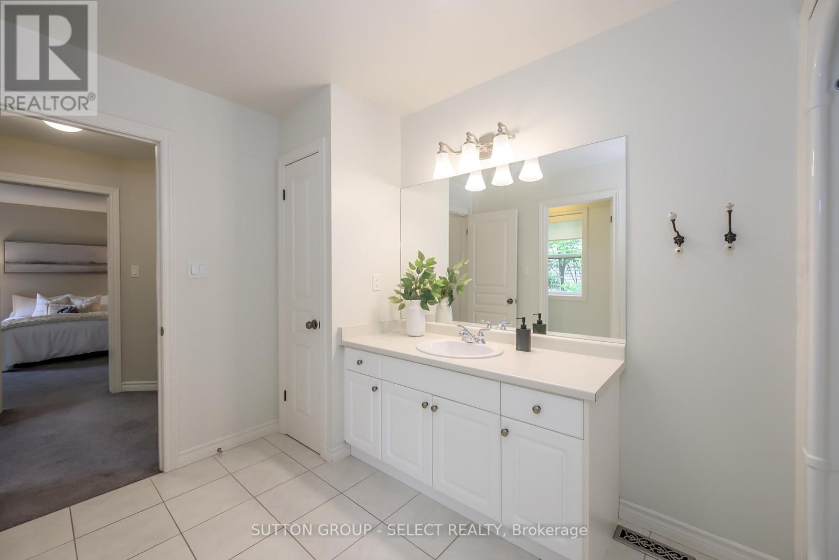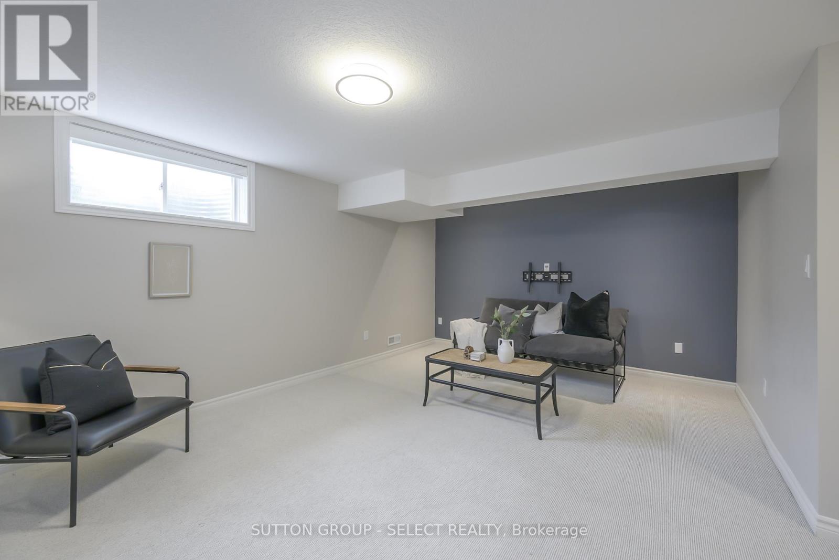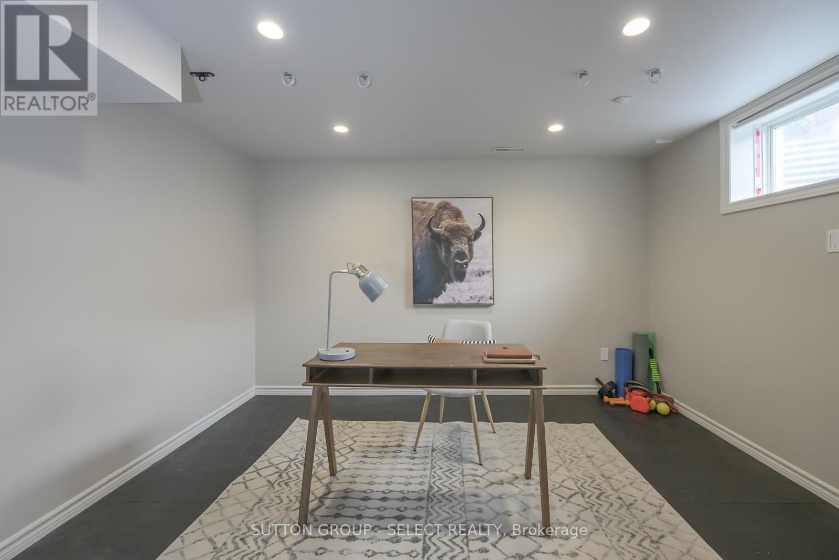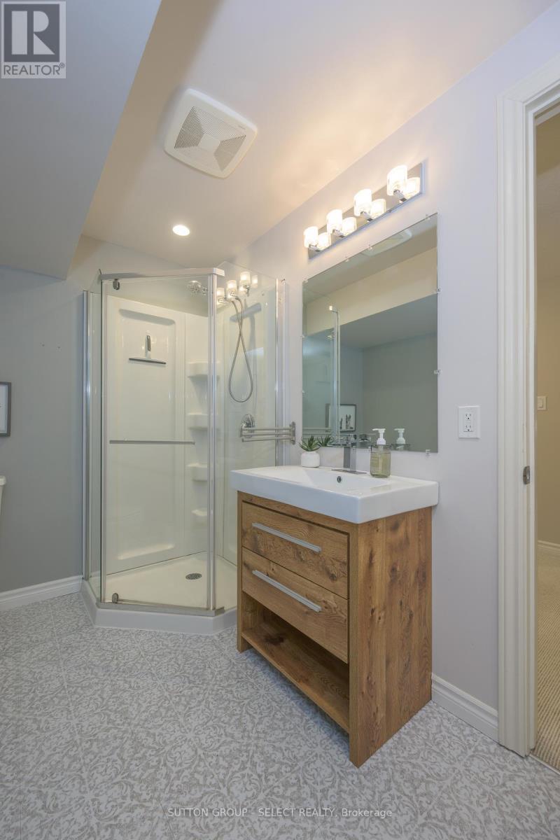4 Bedroom
4 Bathroom
2000 - 2500 sqft
Fireplace
Inground Pool
Central Air Conditioning
Forced Air
$809,900
Welcome to 106 Woodlily Lane, where space, comfort, and lifestyle come together on a quiet, family-friendly street in charming Ilderton.With over 2,179 sq ft of living space above grade and 650 sq ft finished below grade, this classic 2-storey checks all the boxes: 3+1 bedrooms, 3+1 bathrooms, and room for everyone to spread out. The main floor is packed with flexible spaces, from a bright eat-in kitchen to a cozy family room with gas fireplace, a formal dining room, sunny living room, and even a bonus sunroom thats perfect for morning coffee or after-school hangouts.Upstairs, you'll find three spacious bedrooms, including a generous primary suite with a generous ensuite and loads of natural light. The fully finished lower level adds even more value with a large rec room, home gym, fourth bedroom, full bath, and tons of storage.But wait, there's more: the backyard is a perfect space to hang out. Landscaped and completely private, it features a 32 x 17 saltwater pool (heated, of course), a pool house, and space to entertain, relax, or just soak in the summer vibes.Walking distance to parks, schools, and trails, this is the kind of home that doesn't come along every day. Just 10 minutes north of Hyde Park and all the amenities of North London.Ready to make your move? Reach out for a showing; you're going to love it here. (id:39382)
Property Details
|
MLS® Number
|
X12202087 |
|
Property Type
|
Single Family |
|
Community Name
|
Ilderton |
|
AmenitiesNearBy
|
Schools |
|
CommunityFeatures
|
School Bus |
|
EquipmentType
|
Water Heater |
|
ParkingSpaceTotal
|
6 |
|
PoolFeatures
|
Salt Water Pool |
|
PoolType
|
Inground Pool |
|
RentalEquipmentType
|
Water Heater |
Building
|
BathroomTotal
|
4 |
|
BedroomsAboveGround
|
3 |
|
BedroomsBelowGround
|
1 |
|
BedroomsTotal
|
4 |
|
Amenities
|
Fireplace(s) |
|
Appliances
|
Garage Door Opener Remote(s), Water Heater, Dishwasher, Dryer, Stove, Washer, Refrigerator |
|
BasementDevelopment
|
Finished |
|
BasementType
|
Full (finished) |
|
ConstructionStyleAttachment
|
Detached |
|
CoolingType
|
Central Air Conditioning |
|
ExteriorFinish
|
Vinyl Siding |
|
FireplacePresent
|
Yes |
|
FireplaceTotal
|
1 |
|
FoundationType
|
Poured Concrete |
|
HalfBathTotal
|
1 |
|
HeatingFuel
|
Natural Gas |
|
HeatingType
|
Forced Air |
|
StoriesTotal
|
2 |
|
SizeInterior
|
2000 - 2500 Sqft |
|
Type
|
House |
|
UtilityWater
|
Municipal Water |
Parking
Land
|
Acreage
|
No |
|
FenceType
|
Fenced Yard |
|
LandAmenities
|
Schools |
|
Sewer
|
Sanitary Sewer |
|
SizeDepth
|
104 Ft ,9 In |
|
SizeFrontage
|
70 Ft ,4 In |
|
SizeIrregular
|
70.4 X 104.8 Ft |
|
SizeTotalText
|
70.4 X 104.8 Ft |
|
ZoningDescription
|
Ur1-1 |
Rooms
| Level |
Type |
Length |
Width |
Dimensions |
|
Second Level |
Primary Bedroom |
4.34 m |
4.04 m |
4.34 m x 4.04 m |
|
Second Level |
Bedroom |
3.35 m |
3.35 m |
3.35 m x 3.35 m |
|
Second Level |
Bedroom |
4.09 m |
3.68 m |
4.09 m x 3.68 m |
|
Basement |
Exercise Room |
3.96 m |
3.35 m |
3.96 m x 3.35 m |
|
Basement |
Recreational, Games Room |
6.1 m |
3.96 m |
6.1 m x 3.96 m |
|
Basement |
Bedroom |
3.96 m |
3.66 m |
3.96 m x 3.66 m |
|
Main Level |
Sunroom |
5.79 m |
1.83 m |
5.79 m x 1.83 m |
|
Main Level |
Family Room |
4.09 m |
2.97 m |
4.09 m x 2.97 m |
|
Main Level |
Dining Room |
4.09 m |
3.35 m |
4.09 m x 3.35 m |
|
Main Level |
Kitchen |
3.99 m |
2.74 m |
3.99 m x 2.74 m |
https://www.realtor.ca/real-estate/28428378/106-woodlily-lane-middlesex-centre-ilderton-ilderton
