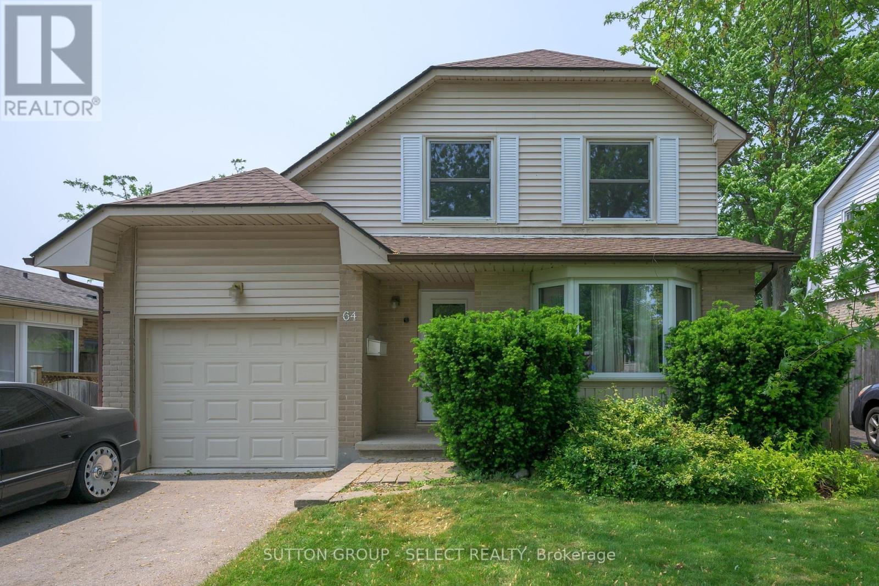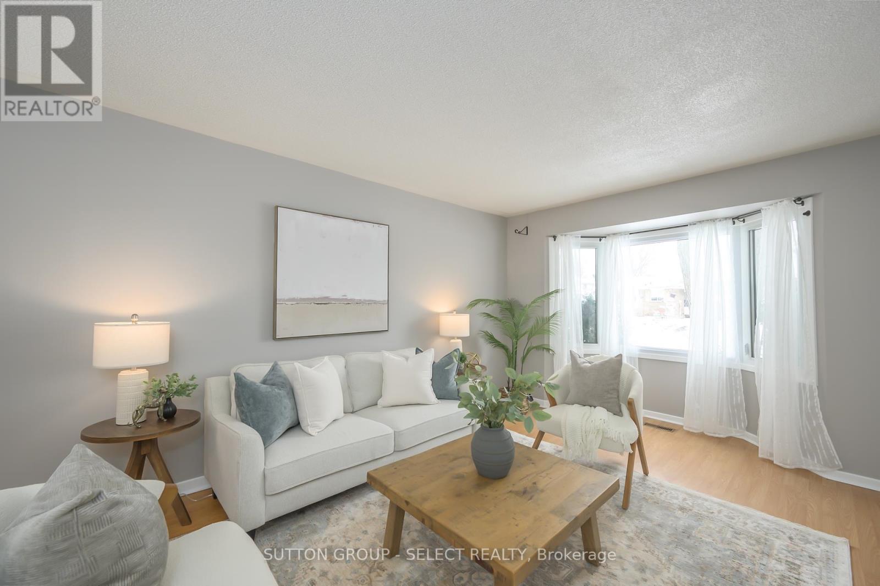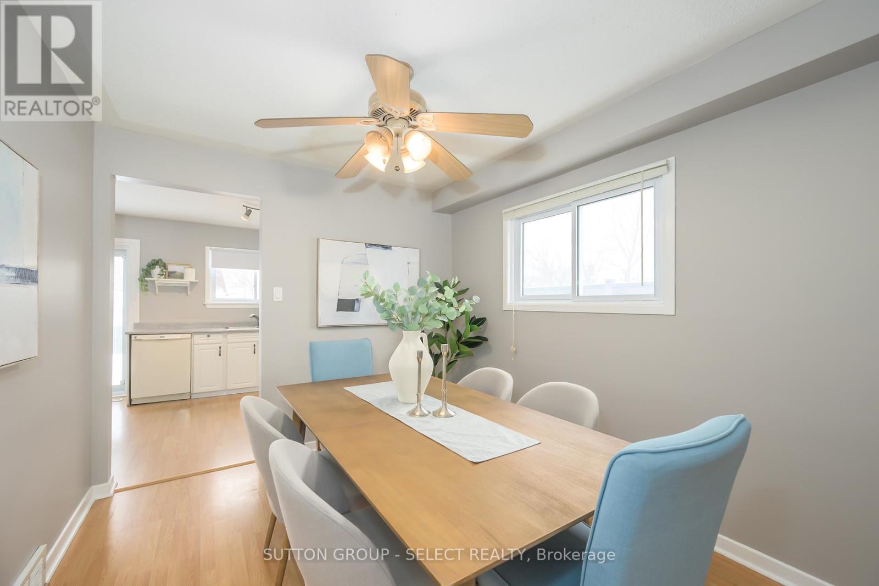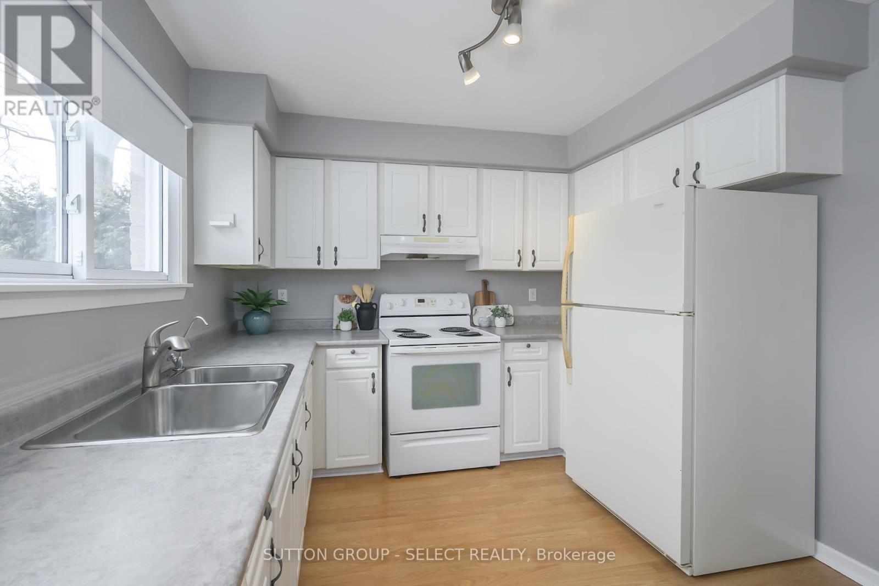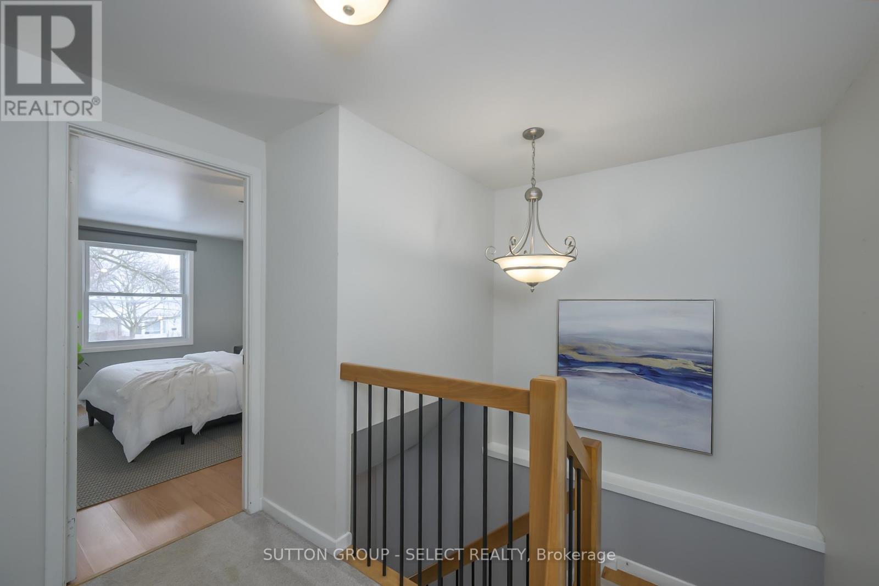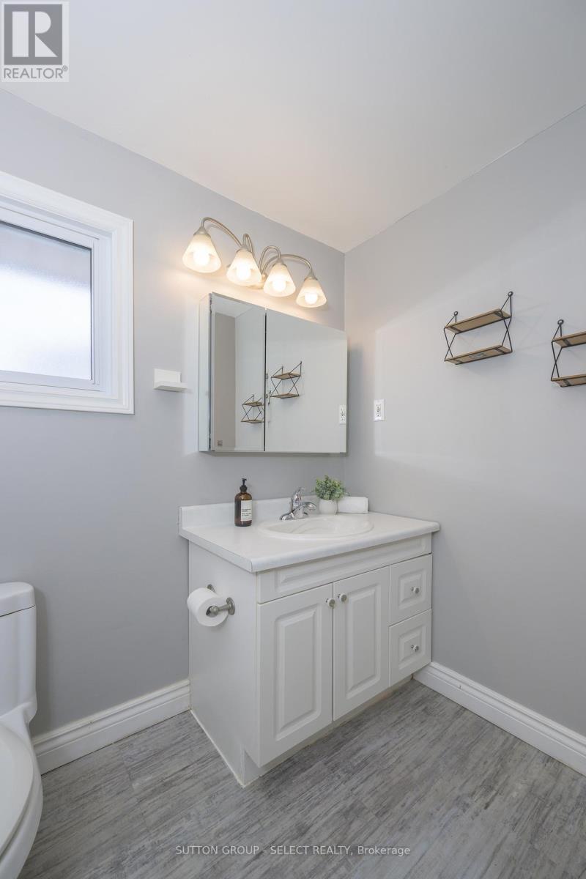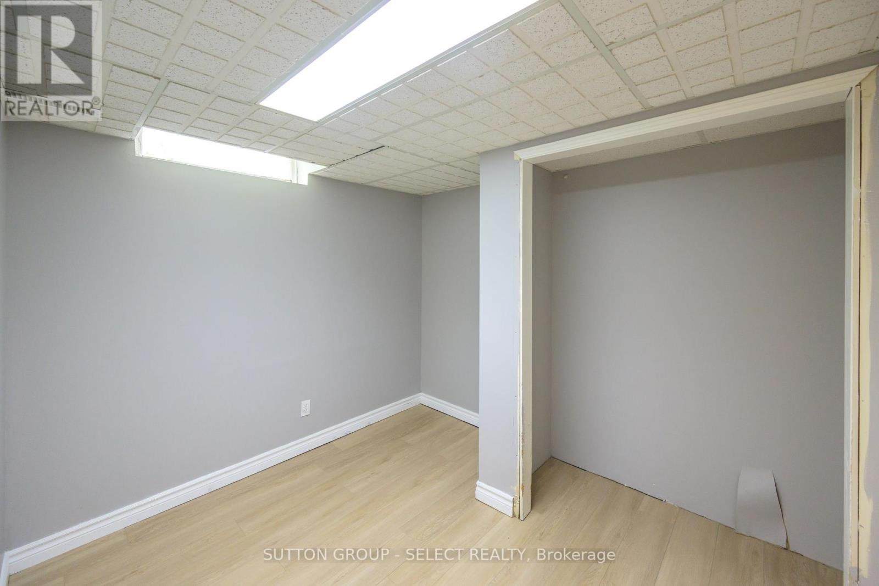3 Bedroom
2 Bathroom
1100 - 1500 sqft
Fireplace
Central Air Conditioning
Forced Air
$549,900
Welcome to this wonderful family home, perfectly situated on a peaceful crescent. Featuring 3 spacious bedrooms and 2 full baths, this home offers both comfort and convenience. Enjoy the benefits of updated windows and newer shingles, mean peace of mind for years to come. The fully fenced backyard with a deck provides the perfect space for outdoor entertaining, while the double-wide driveway and the attached garage add practicality. The finished lower level boasts brand new light oak vinyl flooring, an updated 3-piece bath, a cozy gas fireplace, and additional space with potential for an office or hobby room. Located in a family-friendly neighbourhood, this home is just moments from scenic walking trails, Victoria Hospital, and quick access to the 401. A fantastic opportunity for families looking for a move-in-ready home, in a great location. (id:39382)
Property Details
|
MLS® Number
|
X12197683 |
|
Property Type
|
Single Family |
|
Community Name
|
South T |
|
EquipmentType
|
Water Heater - Gas |
|
Features
|
Sump Pump |
|
ParkingSpaceTotal
|
5 |
|
RentalEquipmentType
|
Water Heater - Gas |
|
Structure
|
Deck, Shed |
Building
|
BathroomTotal
|
2 |
|
BedroomsAboveGround
|
3 |
|
BedroomsTotal
|
3 |
|
Age
|
31 To 50 Years |
|
Amenities
|
Fireplace(s) |
|
Appliances
|
Water Meter |
|
BasementDevelopment
|
Finished |
|
BasementFeatures
|
Separate Entrance |
|
BasementType
|
N/a (finished) |
|
ConstructionStyleAttachment
|
Detached |
|
CoolingType
|
Central Air Conditioning |
|
ExteriorFinish
|
Brick, Vinyl Siding |
|
FireplacePresent
|
Yes |
|
FireplaceTotal
|
1 |
|
FoundationType
|
Poured Concrete |
|
HeatingFuel
|
Natural Gas |
|
HeatingType
|
Forced Air |
|
StoriesTotal
|
2 |
|
SizeInterior
|
1100 - 1500 Sqft |
|
Type
|
House |
|
UtilityWater
|
Municipal Water |
Parking
Land
|
Acreage
|
No |
|
Sewer
|
Sanitary Sewer |
|
SizeDepth
|
100 Ft |
|
SizeFrontage
|
40 Ft |
|
SizeIrregular
|
40 X 100 Ft |
|
SizeTotalText
|
40 X 100 Ft |
|
ZoningDescription
|
R1-3 |
Rooms
| Level |
Type |
Length |
Width |
Dimensions |
|
Second Level |
Primary Bedroom |
4.8 m |
3.06 m |
4.8 m x 3.06 m |
|
Second Level |
Bedroom 2 |
3.85 m |
2.65 m |
3.85 m x 2.65 m |
|
Second Level |
Bedroom 3 |
3.85 m |
2.75 m |
3.85 m x 2.75 m |
|
Second Level |
Bathroom |
2.82 m |
1.51 m |
2.82 m x 1.51 m |
|
Lower Level |
Laundry Room |
5.31 m |
2 m |
5.31 m x 2 m |
|
Lower Level |
Office |
3.1 m |
2.63 m |
3.1 m x 2.63 m |
|
Lower Level |
Family Room |
6.44 m |
5.08 m |
6.44 m x 5.08 m |
|
Lower Level |
Bathroom |
2.82 m |
1.51 m |
2.82 m x 1.51 m |
|
Main Level |
Living Room |
5.2 m |
3.42 m |
5.2 m x 3.42 m |
|
Main Level |
Dining Room |
2.93 m |
2.86 m |
2.93 m x 2.86 m |
|
Main Level |
Kitchen |
5.28 m |
2.94 m |
5.28 m x 2.94 m |
Utilities
|
Cable
|
Installed |
|
Electricity
|
Installed |
|
Sewer
|
Installed |
https://www.realtor.ca/real-estate/28419851/64-edmunds-crescent-london-south-south-t-south-t
