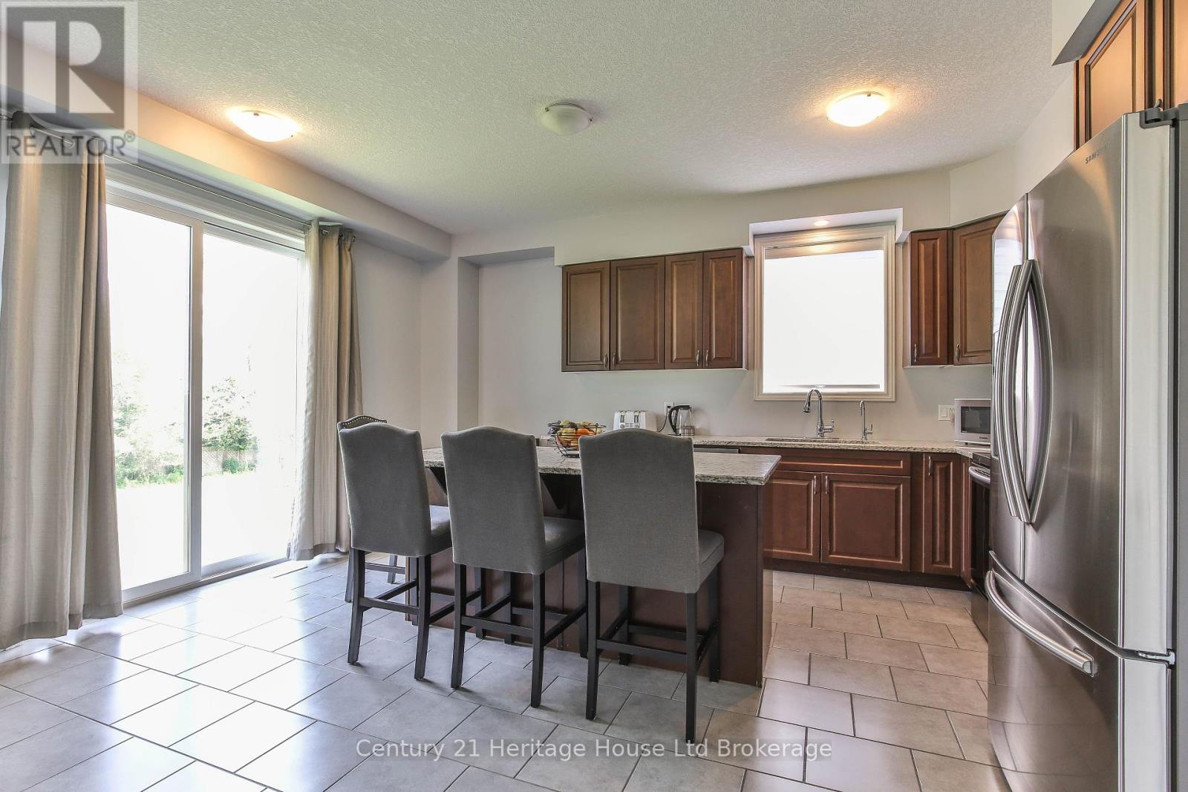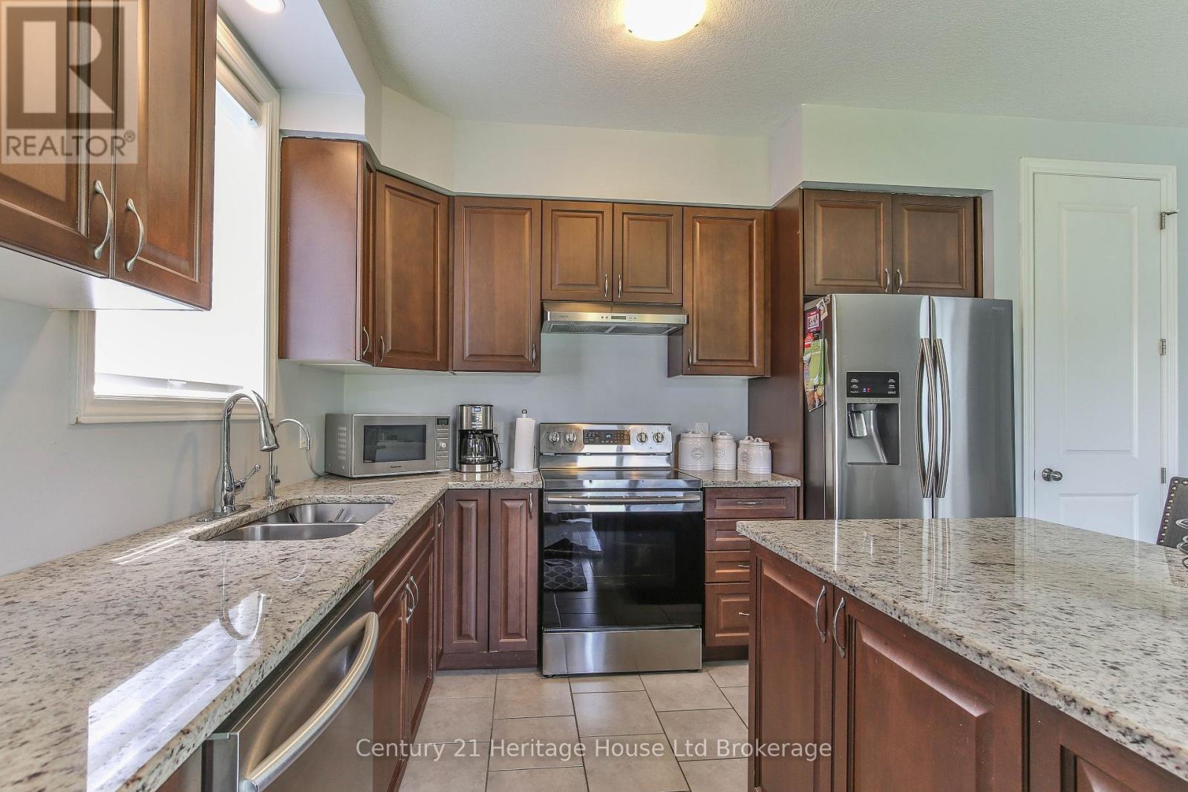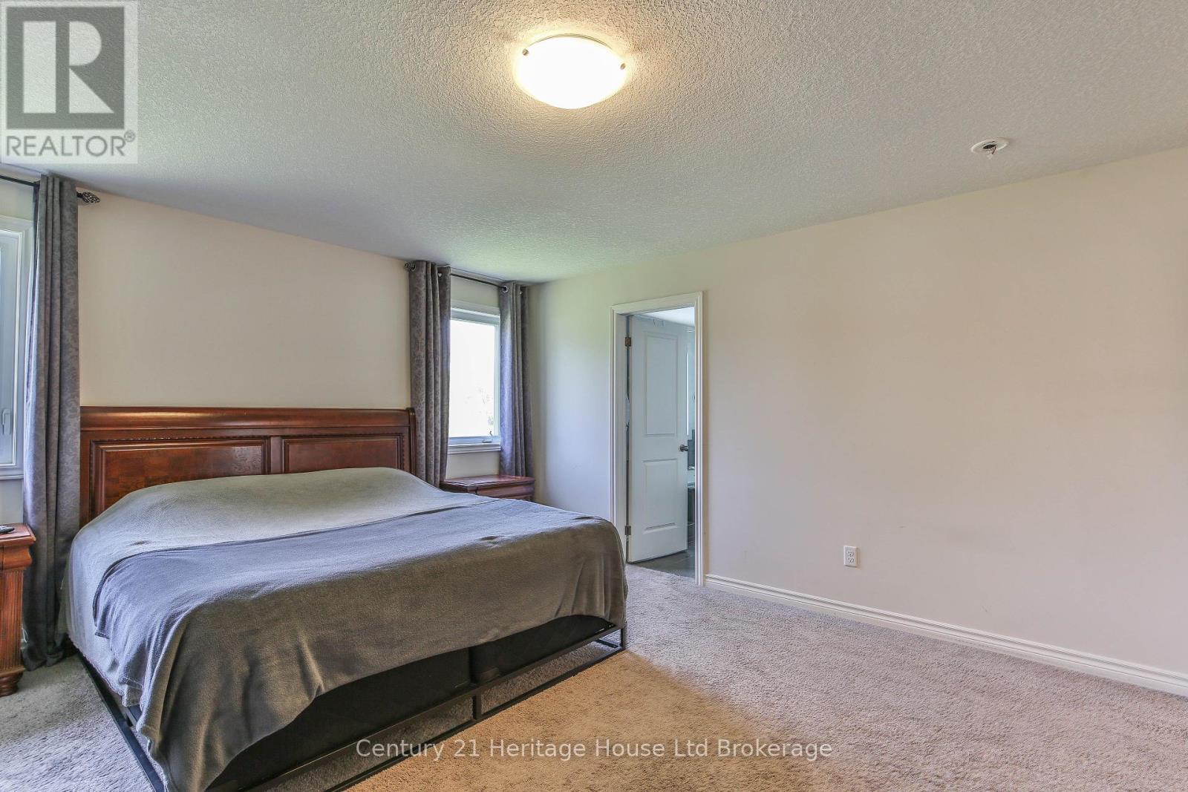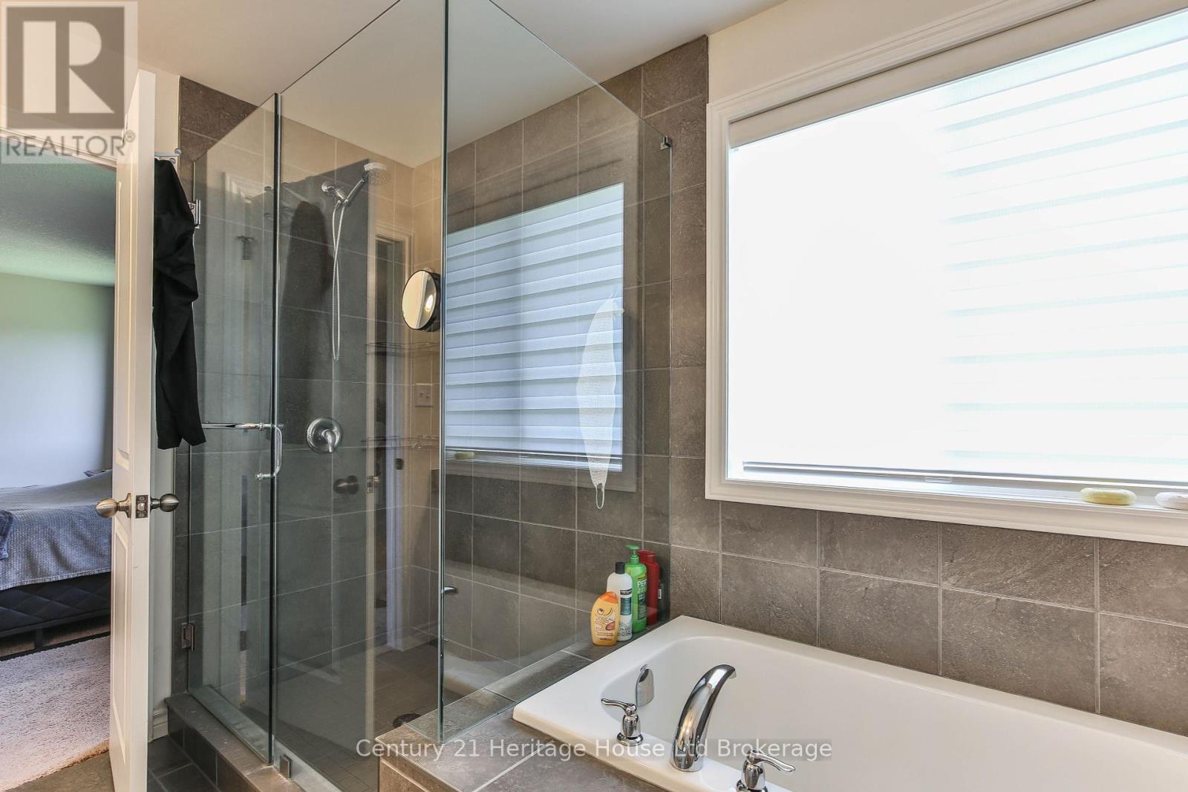4 Bedroom
3 Bathroom
2000 - 2500 sqft
Fireplace
Central Air Conditioning, Air Exchanger
Forced Air
$774,900
This 4 bedroom home is perfect for the growing family. Starting on the main floor with the open-concept kitchen, living room, and dining room - a perfect spot for the family to gather. Patio doors off the kitchen lead to a pool-sized yard, where you can watch kids or pets play. Entering from the garage there is a convenient mudroom to drop your coats and boots. Upstairs you will find 4 bedrooms including the Primary Suite, complete with its own ensuite and large walk-in closet. Also upstairs is the laundry - no more hauling it up and down the stairs. The lower level is just waiting for your ideas - man-cave, teenager hangout, home gym? With a rough-in for a bathroom and egress windows the options are limitless! (id:39382)
Property Details
|
MLS® Number
|
X12198899 |
|
Property Type
|
Single Family |
|
Community Name
|
Ingersoll - South |
|
AmenitiesNearBy
|
Hospital, Park, Schools |
|
EquipmentType
|
Water Heater |
|
Features
|
Flat Site, Sump Pump |
|
ParkingSpaceTotal
|
4 |
|
RentalEquipmentType
|
Water Heater |
|
Structure
|
Porch |
Building
|
BathroomTotal
|
3 |
|
BedroomsAboveGround
|
4 |
|
BedroomsTotal
|
4 |
|
Age
|
6 To 15 Years |
|
Amenities
|
Fireplace(s) |
|
Appliances
|
Garage Door Opener Remote(s), Water Softener, Water Treatment, Dishwasher, Stove, Refrigerator |
|
BasementDevelopment
|
Unfinished |
|
BasementType
|
N/a (unfinished) |
|
ConstructionStyleAttachment
|
Detached |
|
CoolingType
|
Central Air Conditioning, Air Exchanger |
|
ExteriorFinish
|
Brick, Stone |
|
FireProtection
|
Smoke Detectors |
|
FireplacePresent
|
Yes |
|
FireplaceTotal
|
1 |
|
FoundationType
|
Concrete |
|
HalfBathTotal
|
1 |
|
HeatingFuel
|
Natural Gas |
|
HeatingType
|
Forced Air |
|
StoriesTotal
|
2 |
|
SizeInterior
|
2000 - 2500 Sqft |
|
Type
|
House |
|
UtilityWater
|
Municipal Water |
Parking
Land
|
Acreage
|
No |
|
LandAmenities
|
Hospital, Park, Schools |
|
Sewer
|
Sanitary Sewer |
|
SizeDepth
|
148 Ft |
|
SizeFrontage
|
51 Ft ,4 In |
|
SizeIrregular
|
51.4 X 148 Ft |
|
SizeTotalText
|
51.4 X 148 Ft|under 1/2 Acre |
Rooms
| Level |
Type |
Length |
Width |
Dimensions |
|
Second Level |
Bathroom |
1.71 m |
2.9 m |
1.71 m x 2.9 m |
|
Second Level |
Primary Bedroom |
5.34 m |
4.38 m |
5.34 m x 4.38 m |
|
Second Level |
Bathroom |
2.67 m |
3.12 m |
2.67 m x 3.12 m |
|
Second Level |
Bedroom |
4.56 m |
3.16 m |
4.56 m x 3.16 m |
|
Second Level |
Bedroom |
3.49 m |
3.07 m |
3.49 m x 3.07 m |
|
Second Level |
Bedroom |
5.07 m |
4.71 m |
5.07 m x 4.71 m |
|
Second Level |
Laundry Room |
1.77 m |
1.63 m |
1.77 m x 1.63 m |
|
Main Level |
Foyer |
4.54 m |
2.29 m |
4.54 m x 2.29 m |
|
Main Level |
Bathroom |
1.5 m |
1.62 m |
1.5 m x 1.62 m |
|
Main Level |
Dining Room |
3.01 m |
4.34 m |
3.01 m x 4.34 m |
|
Main Level |
Living Room |
4.25 m |
4.37 m |
4.25 m x 4.37 m |
|
Main Level |
Kitchen |
5 m |
4.56 m |
5 m x 4.56 m |
https://www.realtor.ca/real-estate/28421900/15-hartfield-street-ingersoll-ingersoll-south-ingersoll-south








































