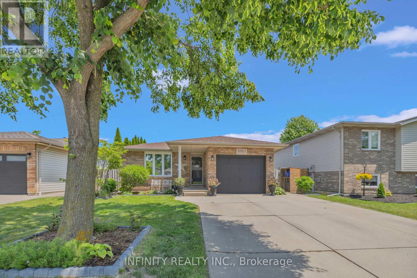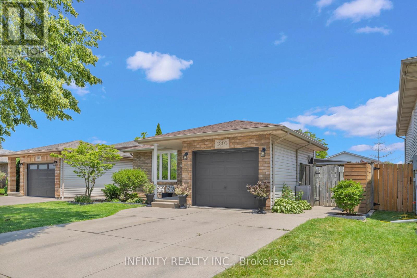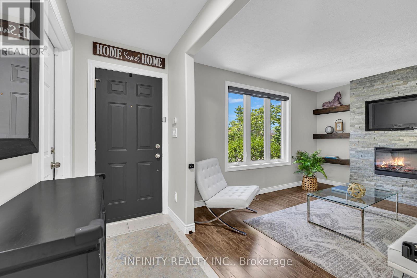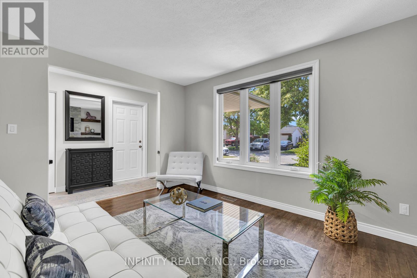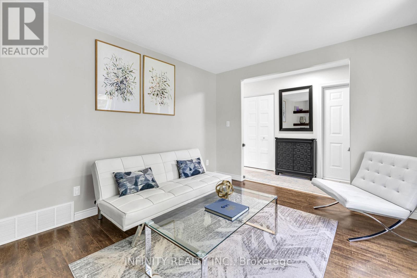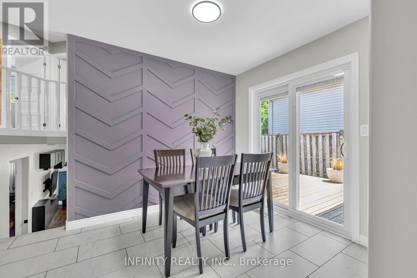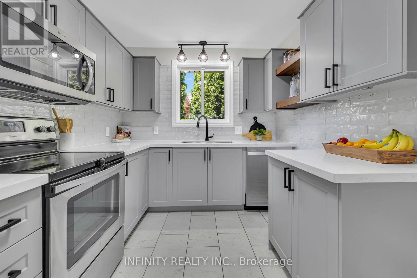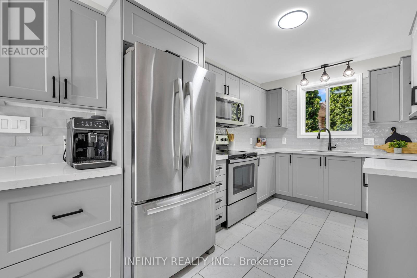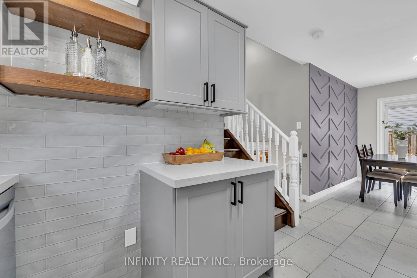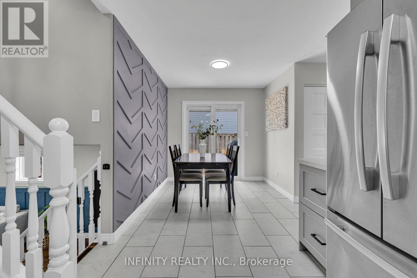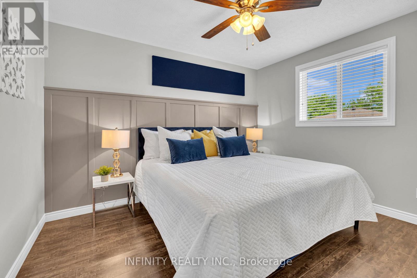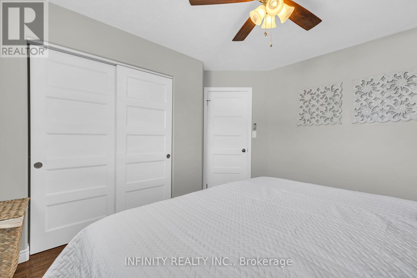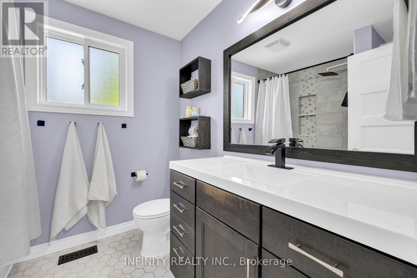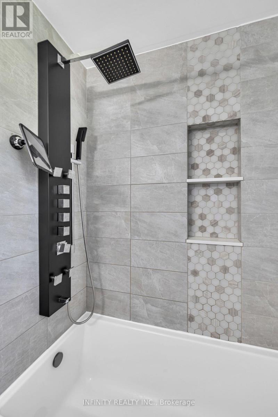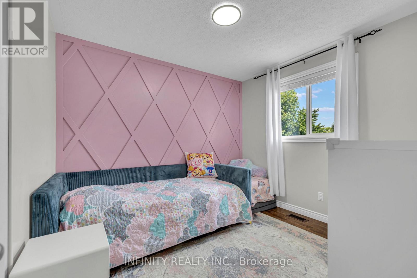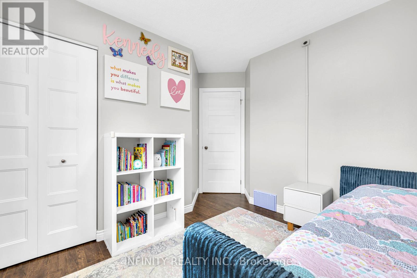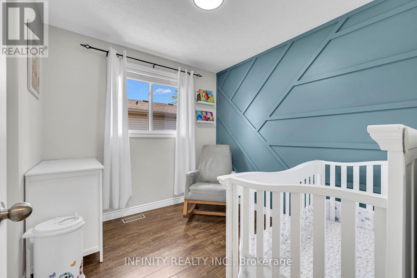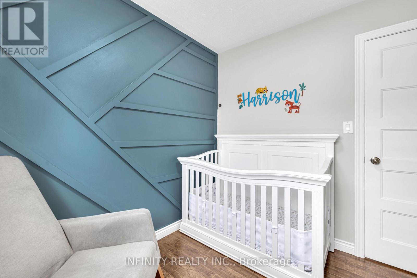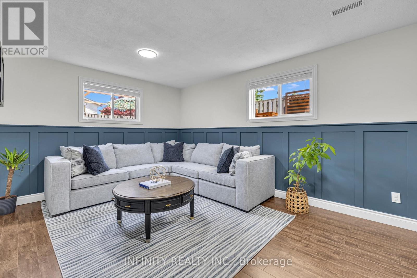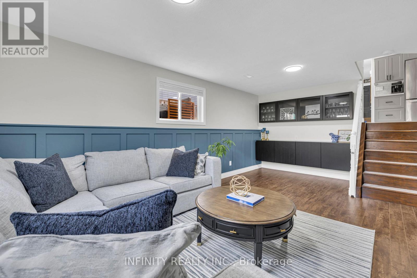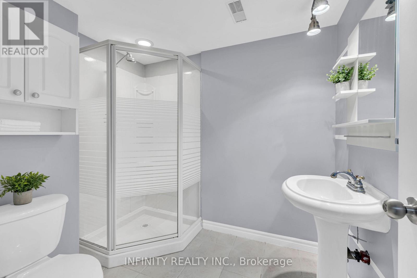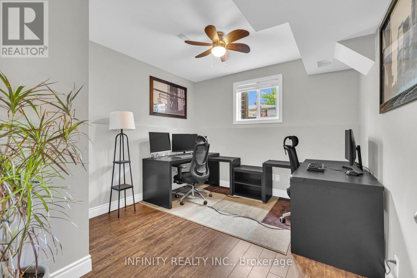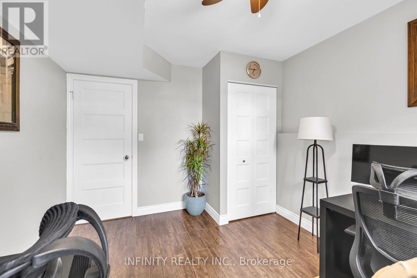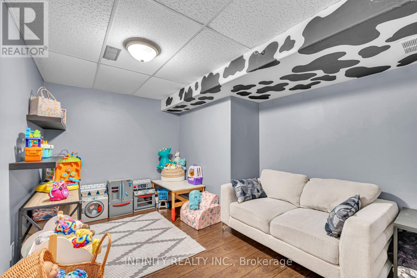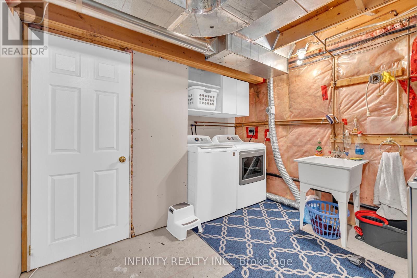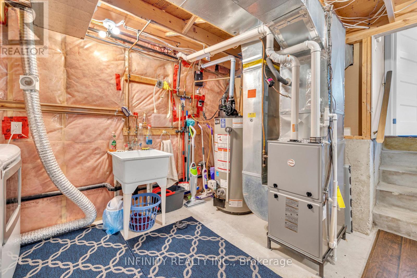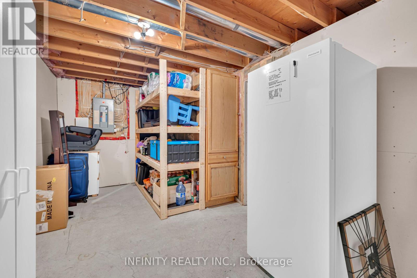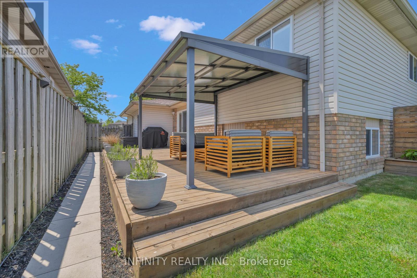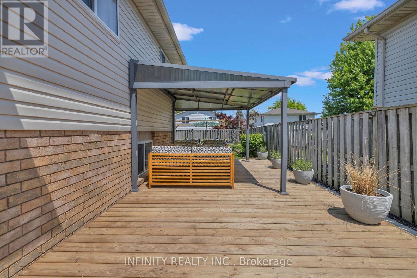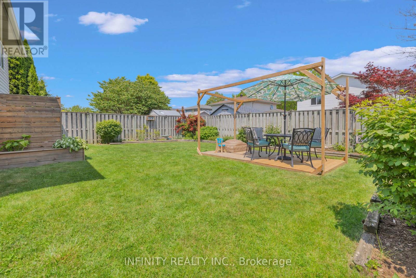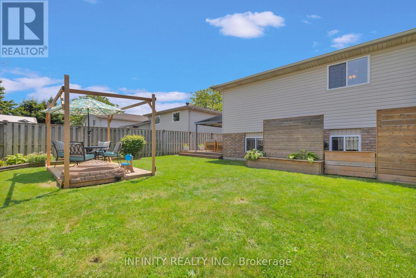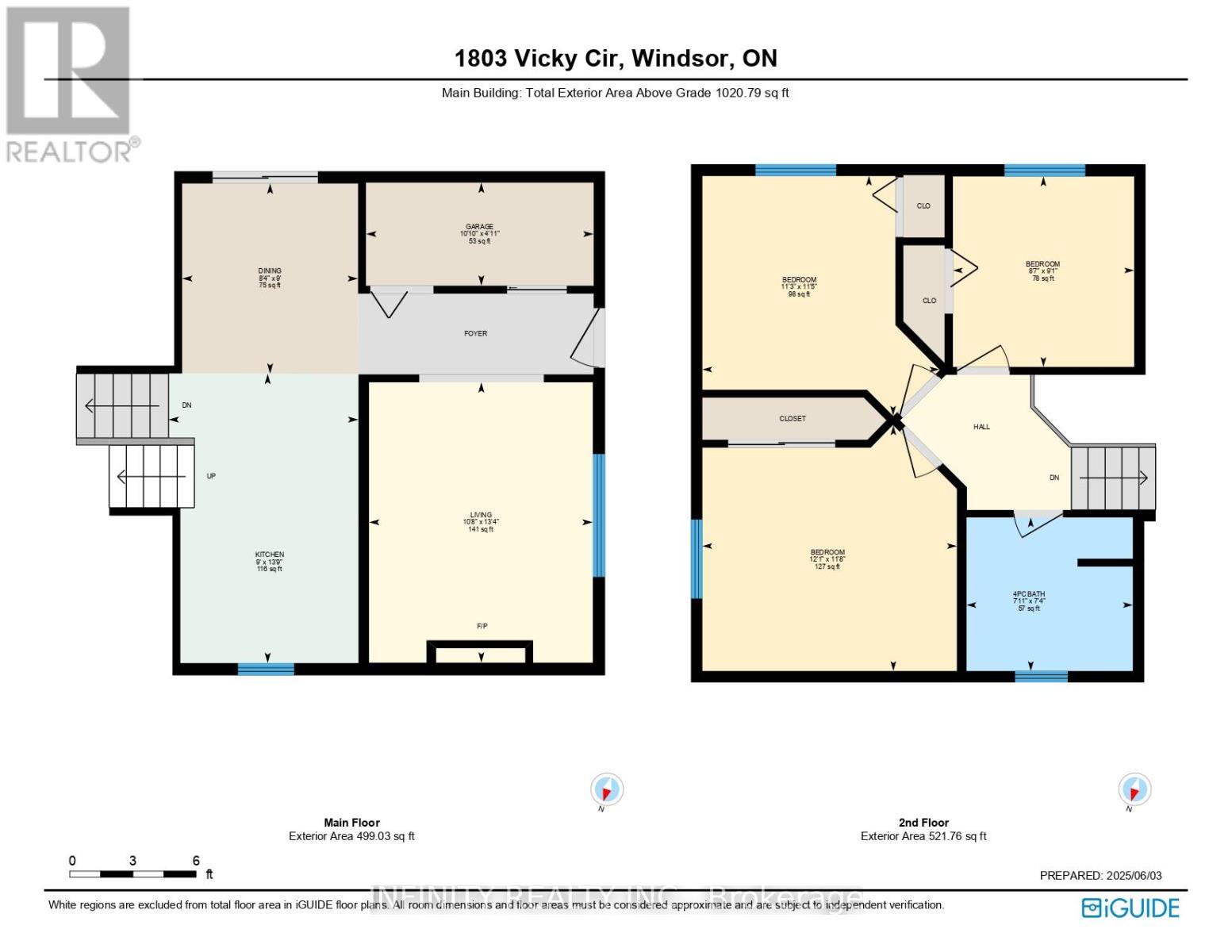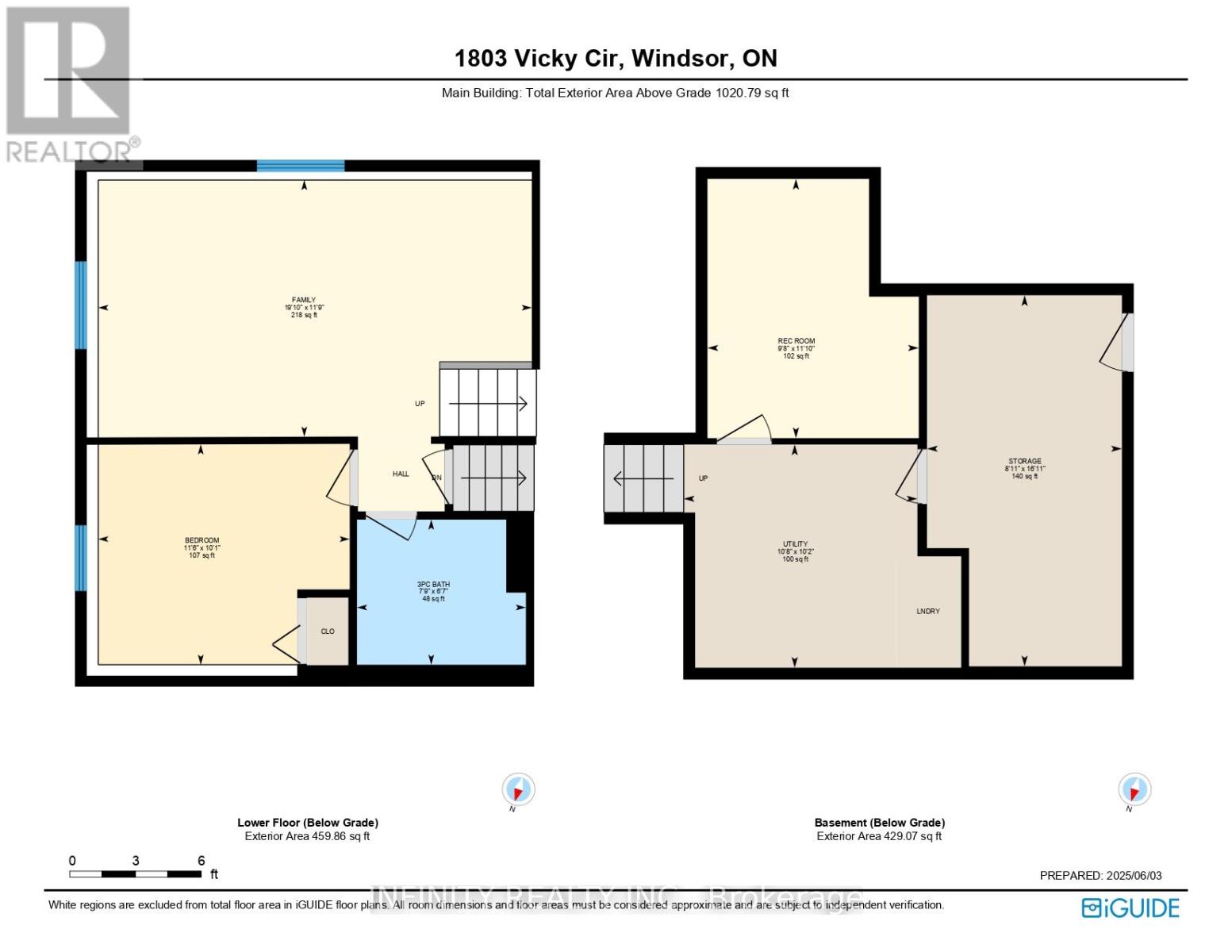1803 Vicky Circle Windsor, Ontario N8W 5P7
$499,888
Welcome to this beautifully updated and maintained 4 Bed 2 Bath 4 level back split home located on a quiet, picturesque street in a family friendly neighbourhood. Step into the inviting living room with a cozy fireplace, perfect for relaxing evenings. Enjoy meals in the stylish dining room with patio doors that lead to a charming side patio, ideal for summer entertaining.The bright updated kitchen features sleek quartz countertops, back splash and modern finishes that will impress any home chef. Upstairs, you'll find 3 bedrooms and a contemporary 4pc Bath. The fully finished lower level includes a large family room, 4th bedroom & 3pc bath, great for guests or a growing family. The fourth level offers a versatile den, laundry area & tons of storage space.Outside, the private, fully fenced backyard is a true oasis, beautifully landscaped and perfect for kids or pets. Enjoy the convenience of an attached garage with inside entry and a fantastic location close to all amenities including shopping, park, schools and more.With numerous updates including: kitchen, main bath, furnace & A/C, owned HWT, windows, roof, interior doors, deck and many more this home is move-in ready and waiting for its lucky next owner. (id:39382)
Open House
This property has open houses!
2:00 pm
Ends at:4:00 pm
Property Details
| MLS® Number | X12194368 |
| Property Type | Single Family |
| Community Name | Windsor |
| AmenitiesNearBy | Hospital, Schools, Park |
| Features | Carpet Free, Sump Pump |
| ParkingSpaceTotal | 3 |
| Structure | Deck |
Building
| BathroomTotal | 2 |
| BedroomsAboveGround | 3 |
| BedroomsBelowGround | 1 |
| BedroomsTotal | 4 |
| Amenities | Fireplace(s) |
| Appliances | Dishwasher, Microwave, Range |
| BasementDevelopment | Finished |
| BasementType | Full (finished) |
| ConstructionStyleAttachment | Detached |
| ConstructionStyleSplitLevel | Backsplit |
| CoolingType | Central Air Conditioning |
| ExteriorFinish | Brick, Vinyl Siding |
| FireplacePresent | Yes |
| FoundationType | Poured Concrete |
| HeatingFuel | Natural Gas |
| HeatingType | Forced Air |
| SizeInterior | 700 - 1100 Sqft |
| Type | House |
| UtilityWater | Municipal Water |
Parking
| Attached Garage | |
| Garage | |
| Inside Entry |
Land
| Acreage | No |
| FenceType | Fully Fenced, Fenced Yard |
| LandAmenities | Hospital, Schools, Park |
| LandscapeFeatures | Landscaped |
| Sewer | Sanitary Sewer |
| SizeDepth | 103 Ft ,4 In |
| SizeFrontage | 44 Ft ,1 In |
| SizeIrregular | 44.1 X 103.4 Ft |
| SizeTotalText | 44.1 X 103.4 Ft |
| ZoningDescription | R1.29 |
Rooms
| Level | Type | Length | Width | Dimensions |
|---|---|---|---|---|
| Second Level | Bedroom | 3.43 m | 3.47 m | 3.43 m x 3.47 m |
| Second Level | Bedroom | 3.68 m | 3.55 m | 3.68 m x 3.55 m |
| Second Level | Bedroom | 2.62 m | 2.76 m | 2.62 m x 2.76 m |
| Second Level | Bathroom | 2.41 m | 2.22 m | 2.41 m x 2.22 m |
| Lower Level | Den | 2.94 m | 3.61 m | 2.94 m x 3.61 m |
| Lower Level | Laundry Room | 3.25 m | 3.11 m | 3.25 m x 3.11 m |
| Lower Level | Utility Room | 2.71 m | 5.16 m | 2.71 m x 5.16 m |
| Lower Level | Bathroom | 2.35 m | 2.02 m | 2.35 m x 2.02 m |
| Lower Level | Family Room | 6.03 m | 3.57 m | 6.03 m x 3.57 m |
| Lower Level | Bedroom | 3.5 m | 3.07 m | 3.5 m x 3.07 m |
| Main Level | Living Room | 3.24 m | 4.06 m | 3.24 m x 4.06 m |
| Main Level | Foyer | 3.5 m | 1.16 m | 3.5 m x 1.16 m |
| Main Level | Dining Room | 2.55 m | 2.75 m | 2.55 m x 2.75 m |
| Main Level | Kitchen | 2.75 m | 4.19 m | 2.75 m x 4.19 m |
https://www.realtor.ca/real-estate/28412520/1803-vicky-circle-windsor-windsor
Interested?
Contact us for more information
