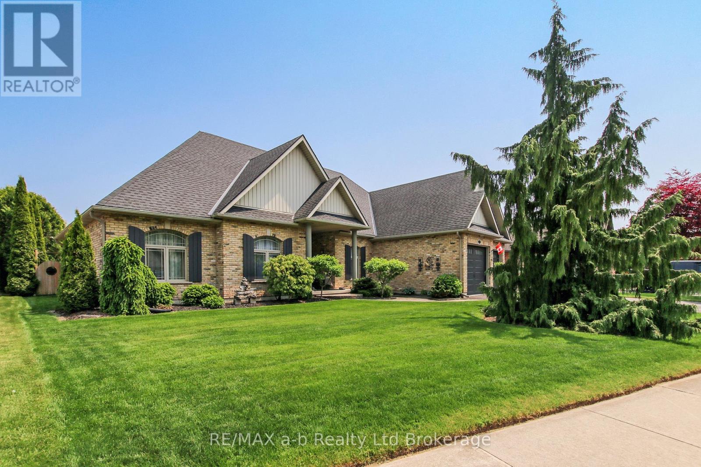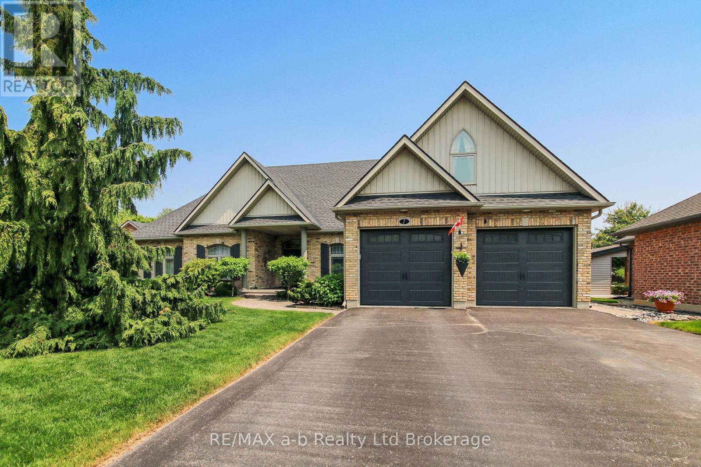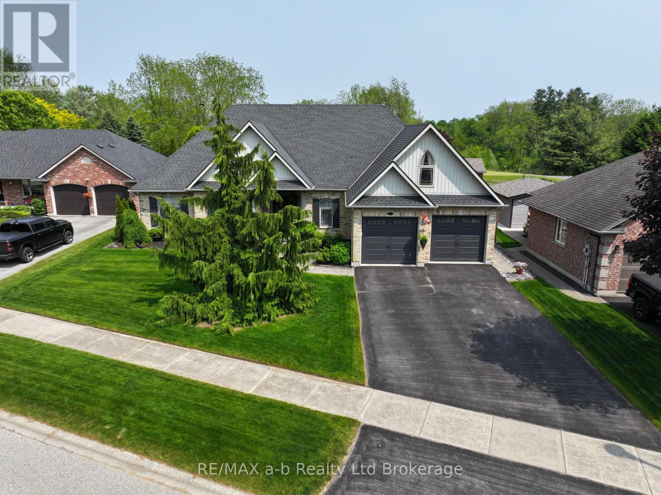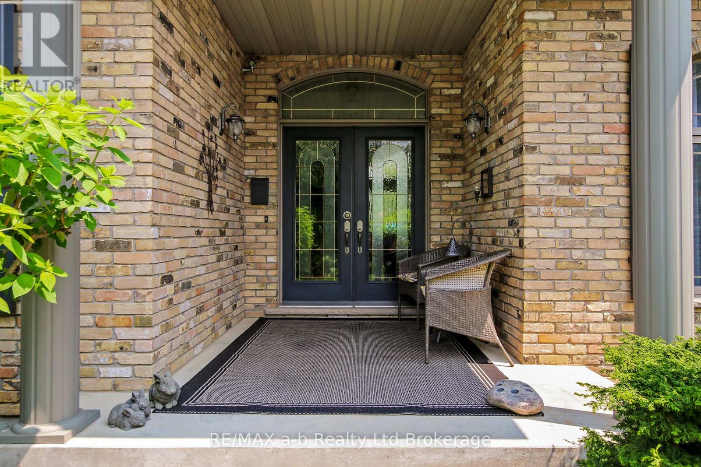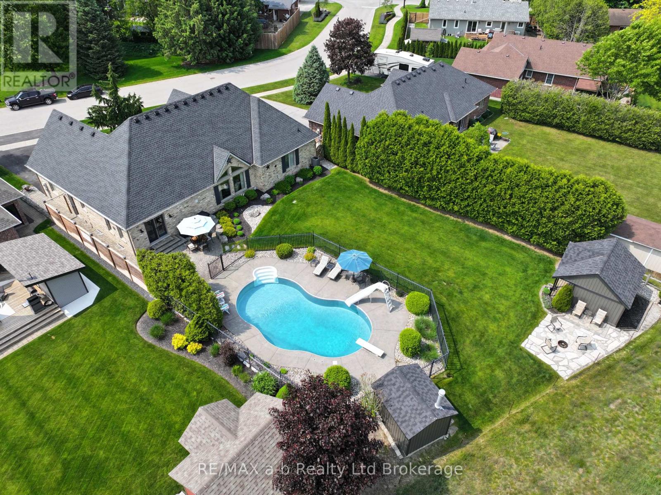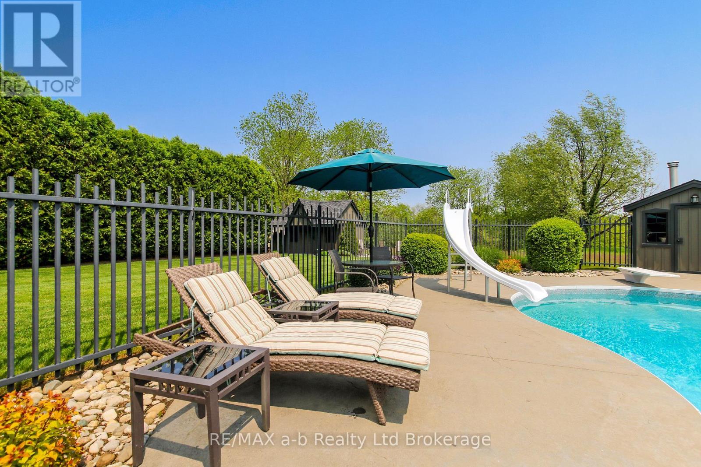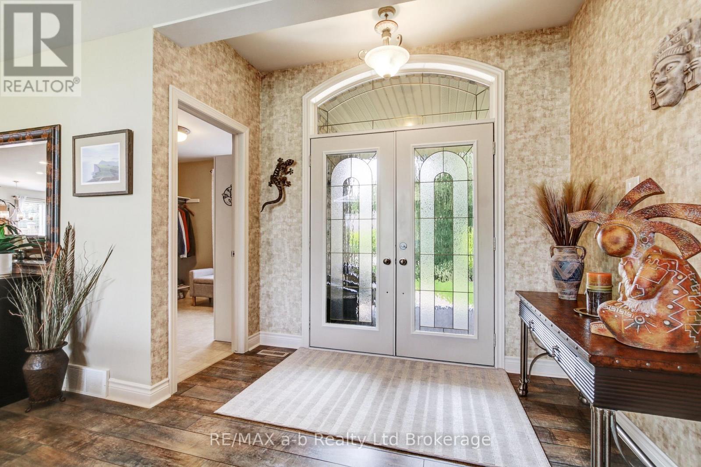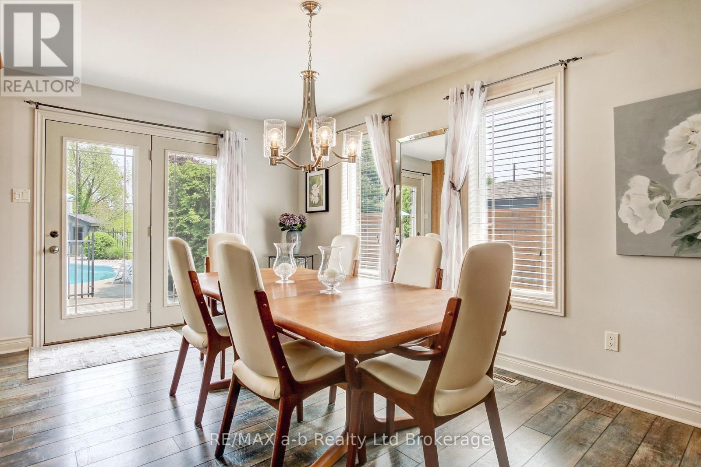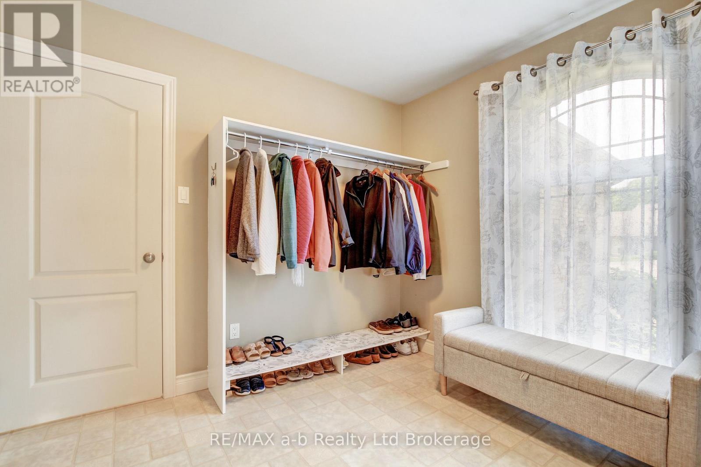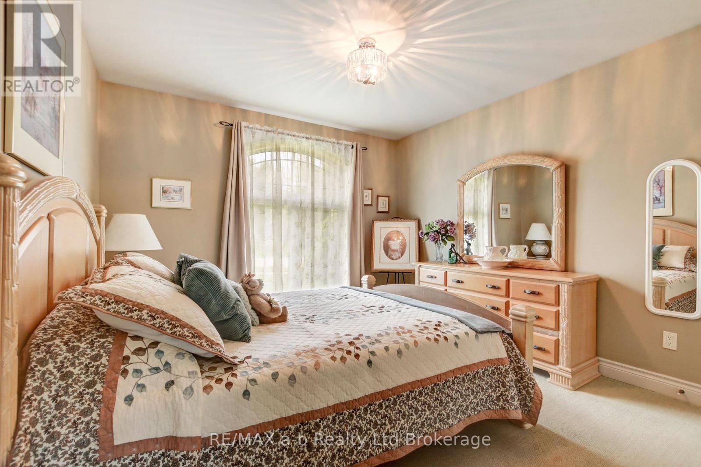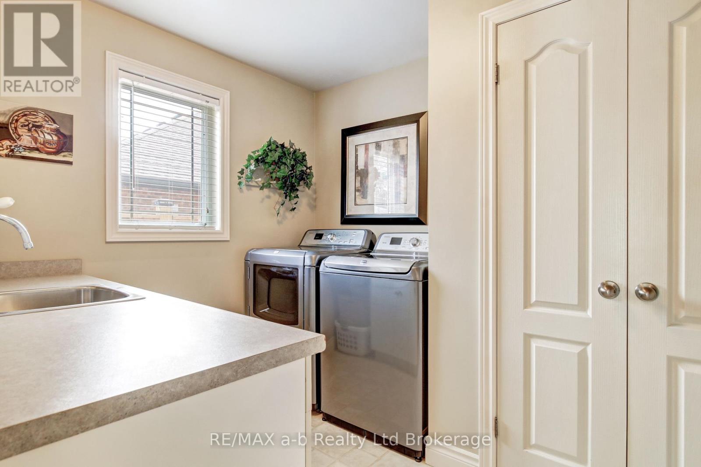5 Bedroom
3 Bathroom
2000 - 2500 sqft
Bungalow
Fireplace
Inground Pool, Outdoor Pool
Central Air Conditioning
Forced Air
Lawn Sprinkler
$1,198,800
Situated on the prestigious Otterview Drive in Otterville, and backing onto the greens of Ottercreek Golf & Country Club, this all brick custom built home with in-ground salt water pool with pool house is ready to call home! With three bedrooms and two bathrooms on the main floor, open concept for the living room, dining and double entry kitchen with stainless appliances, plus a large office or games room above the garage, this home has lots of room for the whole family! The basement is partially finished with a rec room and a gas fireplace, two more bedrooms and bathroom, and a large unfinished portion with stairs that go up into the garage. Lots of upgrades over the past years including pool safety cover, flooring, roof, furnace & AC, HWT, Pool liner and salt system, garage doors and much more. Fantastic location, great neighborhood and lovely town. (id:39382)
Property Details
|
MLS® Number
|
X12196636 |
|
Property Type
|
Single Family |
|
Community Name
|
Otterville |
|
AmenitiesNearBy
|
Place Of Worship |
|
CommunityFeatures
|
Community Centre, School Bus |
|
Features
|
Flat Site |
|
ParkingSpaceTotal
|
4 |
|
PoolType
|
Inground Pool, Outdoor Pool |
|
Structure
|
Shed |
Building
|
BathroomTotal
|
3 |
|
BedroomsAboveGround
|
3 |
|
BedroomsBelowGround
|
2 |
|
BedroomsTotal
|
5 |
|
Age
|
16 To 30 Years |
|
Appliances
|
Water Heater, Water Softener, Central Vacuum, Dryer, Washer |
|
ArchitecturalStyle
|
Bungalow |
|
BasementDevelopment
|
Partially Finished |
|
BasementType
|
Full (partially Finished) |
|
ConstructionStyleAttachment
|
Detached |
|
CoolingType
|
Central Air Conditioning |
|
ExteriorFinish
|
Vinyl Siding, Brick |
|
FireplacePresent
|
Yes |
|
FireplaceTotal
|
1 |
|
FoundationType
|
Poured Concrete |
|
HalfBathTotal
|
1 |
|
HeatingFuel
|
Natural Gas |
|
HeatingType
|
Forced Air |
|
StoriesTotal
|
1 |
|
SizeInterior
|
2000 - 2500 Sqft |
|
Type
|
House |
|
UtilityWater
|
Municipal Water |
Parking
Land
|
Acreage
|
No |
|
LandAmenities
|
Place Of Worship |
|
LandscapeFeatures
|
Lawn Sprinkler |
|
Sewer
|
Septic System |
|
SizeDepth
|
169 Ft ,10 In |
|
SizeFrontage
|
79 Ft ,8 In |
|
SizeIrregular
|
79.7 X 169.9 Ft ; 79.72x169.94 |
|
SizeTotalText
|
79.7 X 169.9 Ft ; 79.72x169.94 |
|
ZoningDescription
|
R |
Rooms
| Level |
Type |
Length |
Width |
Dimensions |
|
Basement |
Recreational, Games Room |
5.8 m |
6.22 m |
5.8 m x 6.22 m |
|
Basement |
Bedroom 3 |
2.98 m |
3.71 m |
2.98 m x 3.71 m |
|
Basement |
Bedroom 4 |
3.95 m |
3 m |
3.95 m x 3 m |
|
Basement |
Bathroom |
1.8 m |
2.96 m |
1.8 m x 2.96 m |
|
Basement |
Utility Room |
11.8 m |
7.52 m |
11.8 m x 7.52 m |
|
Main Level |
Mud Room |
2.83 m |
3.02 m |
2.83 m x 3.02 m |
|
Main Level |
Bedroom 2 |
3.36 m |
3.55 m |
3.36 m x 3.55 m |
|
Main Level |
Games Room |
6.51 m |
4.12 m |
6.51 m x 4.12 m |
|
Main Level |
Foyer |
2.78 m |
2.03 m |
2.78 m x 2.03 m |
|
Main Level |
Living Room |
5.89 m |
5.6 m |
5.89 m x 5.6 m |
|
Main Level |
Kitchen |
5.16 m |
4.13 m |
5.16 m x 4.13 m |
|
Main Level |
Dining Room |
5.16 m |
3.01 m |
5.16 m x 3.01 m |
|
Main Level |
Laundry Room |
1.76 m |
3.03 m |
1.76 m x 3.03 m |
|
Main Level |
Primary Bedroom |
4.58 m |
4.07 m |
4.58 m x 4.07 m |
|
Main Level |
Bathroom |
3.68 m |
2.81 m |
3.68 m x 2.81 m |
|
Main Level |
Bedroom |
3.6 m |
3.2 m |
3.6 m x 3.2 m |
https://www.realtor.ca/real-estate/28417199/7-otterview-drive-norwich-otterville-otterville
