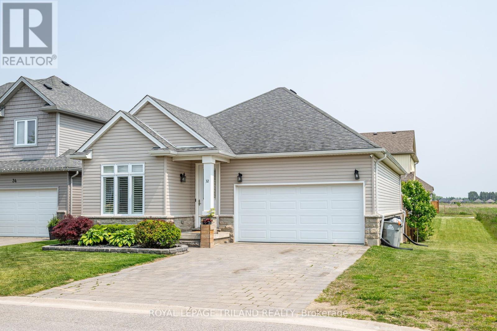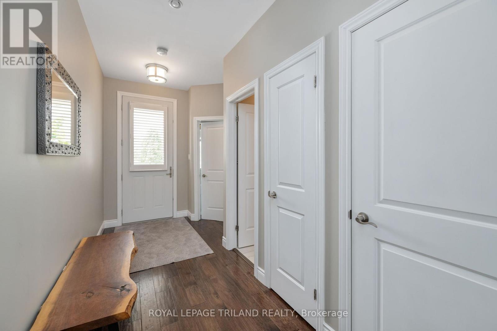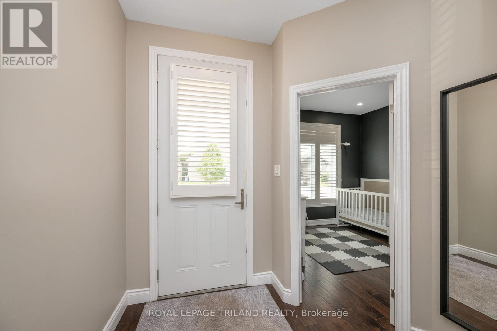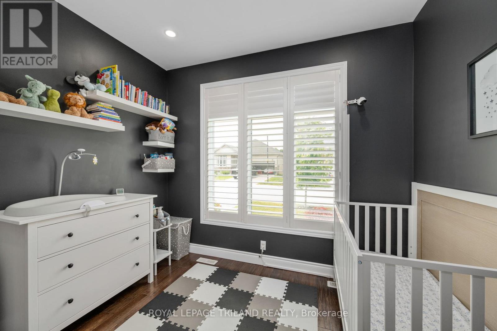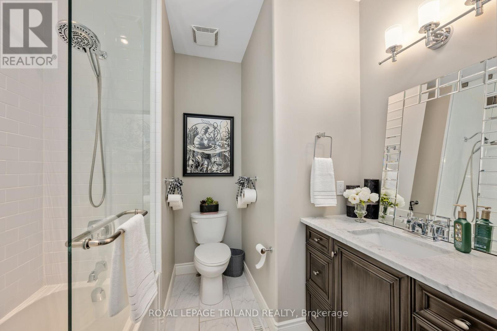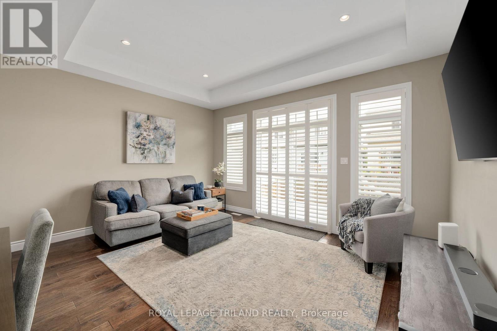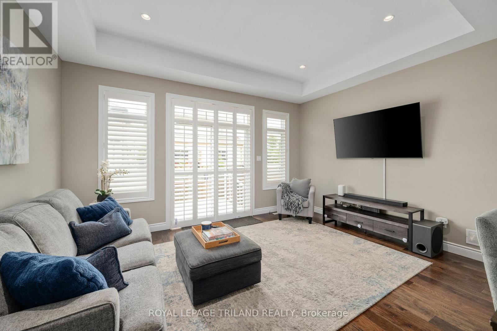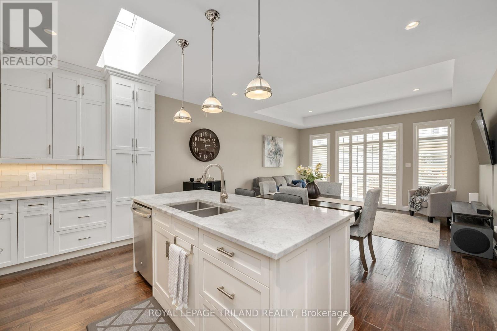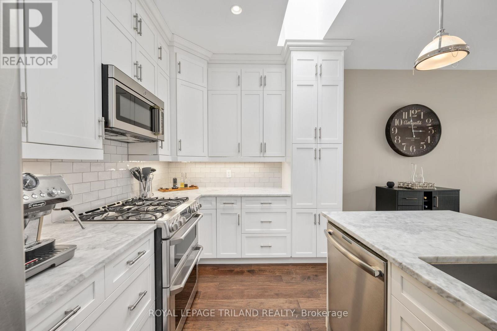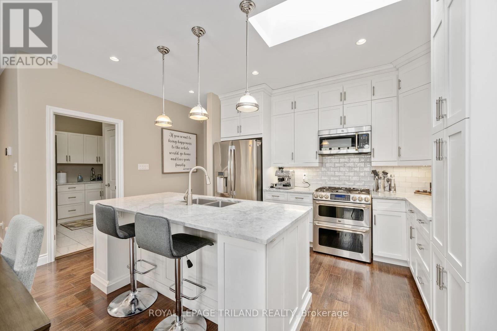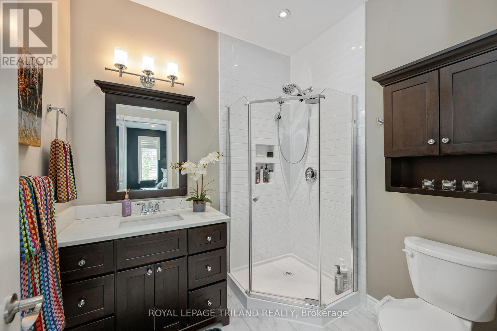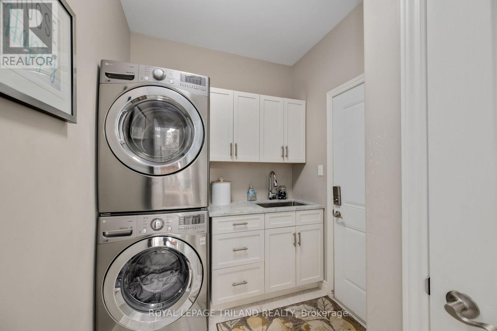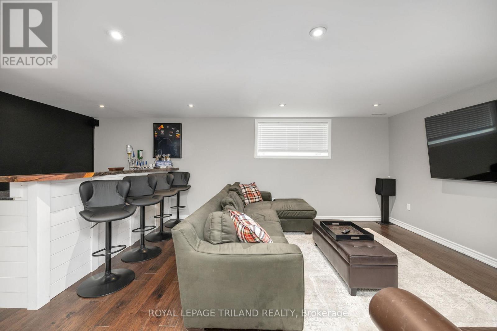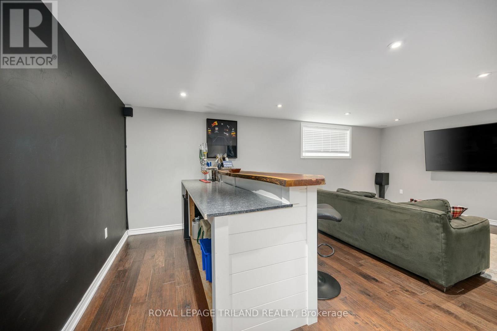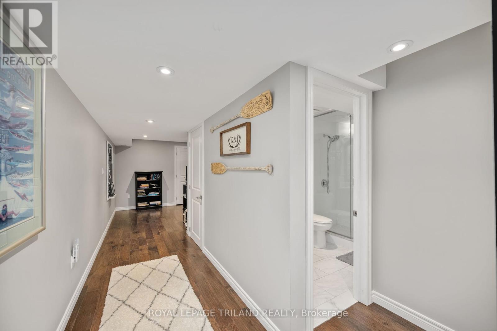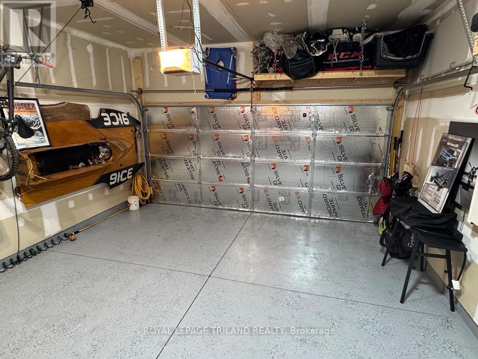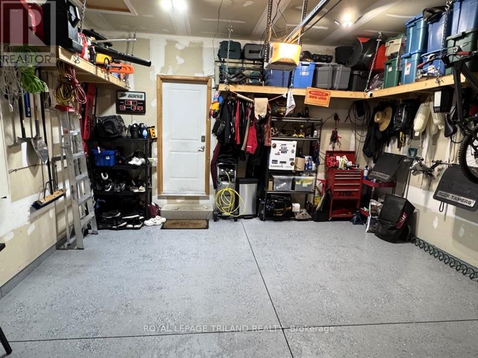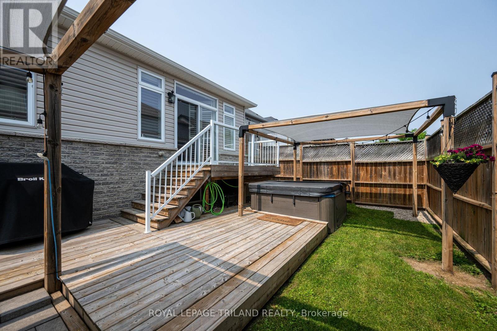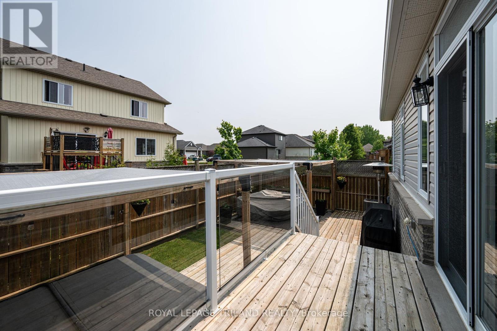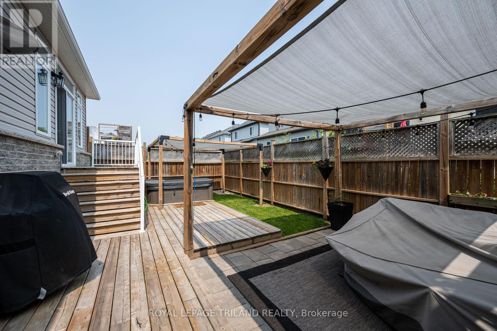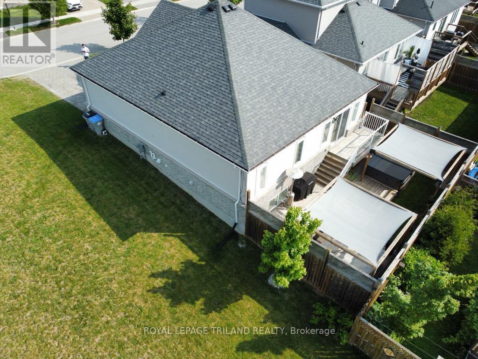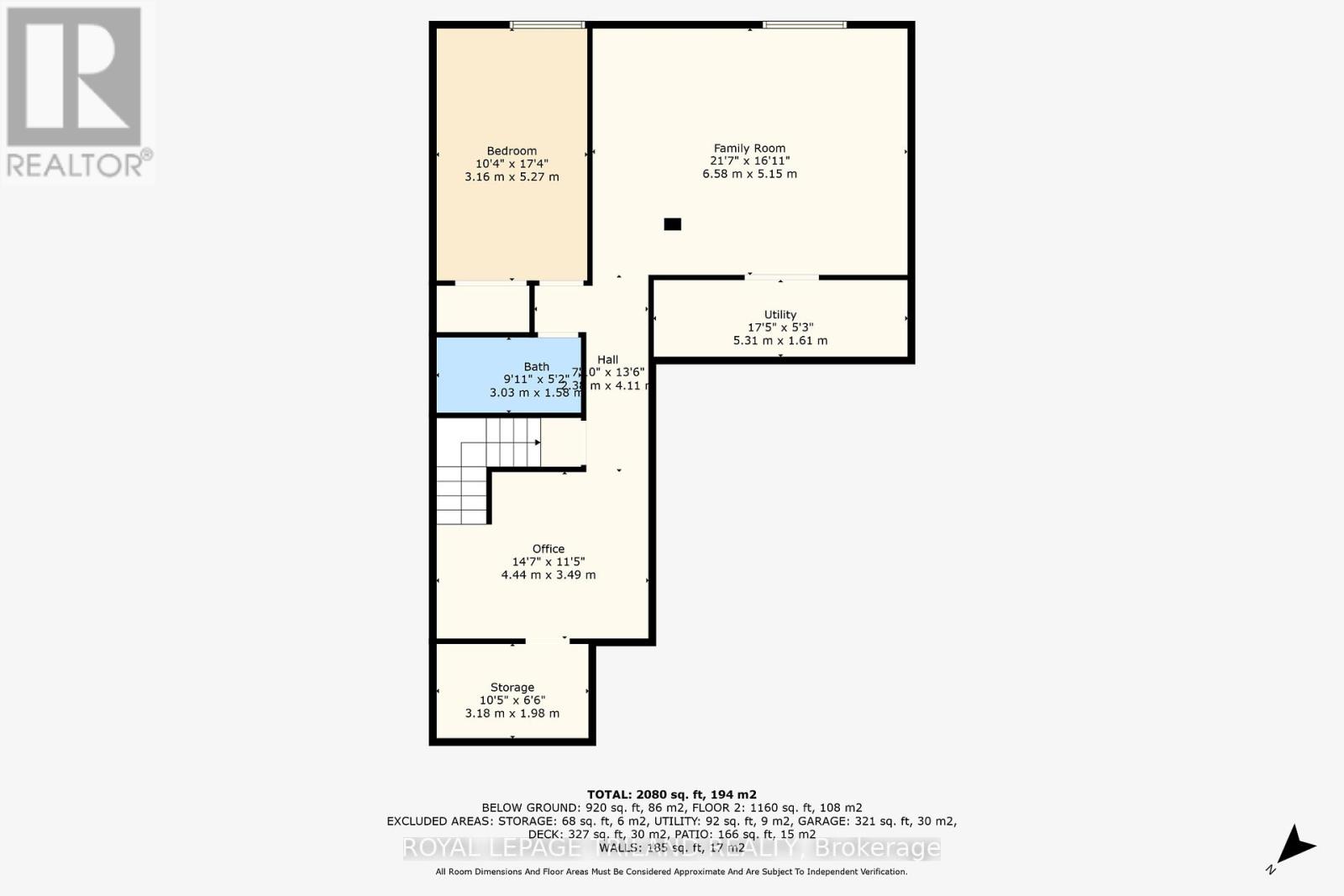3 Bedroom
3 Bathroom
1100 - 1500 sqft
Bungalow
Central Air Conditioning
Forced Air
Landscaped
$619,900
Welcome to this beautifully maintained 2+1 bedroom, 3-bath bungalow located in one of Strathroys most desirable neighbourhoods! Just 10 years young, this home offers over 2,000 sq ft of finished living space, perfect for families, downsizers, or anyone seeking comfortable, modern living close to all amenities. Step inside to a bright, open-concept layout filled with natural light. The chefs dream kitchen features floor-to-ceiling cabinetry, a spacious island, and direct access to a two-tiered deckideal for entertaining or relaxing in the hot tub and patio below. The main floor includes convenient laundry with garage access, and a primary suite boasting double closets with built-in organizers and a private ensuite. The fully finished basement adds impressive space with a new bar in the rec room and an oversized additional bedroom and full bathperfect for guests or a teen retreat. With a low-maintenance yard, owned water heater, all appliances included, and great curb appeal, this move-in ready home is a must-see! (id:39382)
Open House
This property has open houses!
Starts at:
1:00 pm
Ends at:
3:00 pm
Property Details
|
MLS® Number
|
X12197159 |
|
Property Type
|
Single Family |
|
Community Name
|
SE |
|
AmenitiesNearBy
|
Hospital, Park, Place Of Worship |
|
EquipmentType
|
None |
|
Features
|
Flat Site |
|
ParkingSpaceTotal
|
3 |
|
RentalEquipmentType
|
None |
|
Structure
|
Deck, Porch |
Building
|
BathroomTotal
|
3 |
|
BedroomsAboveGround
|
2 |
|
BedroomsBelowGround
|
1 |
|
BedroomsTotal
|
3 |
|
Age
|
6 To 15 Years |
|
Appliances
|
Hot Tub, Garage Door Opener Remote(s), Dishwasher, Dryer, Microwave, Stove, Washer, Window Coverings, Refrigerator |
|
ArchitecturalStyle
|
Bungalow |
|
BasementDevelopment
|
Finished |
|
BasementType
|
Full (finished) |
|
ConstructionStyleAttachment
|
Detached |
|
CoolingType
|
Central Air Conditioning |
|
ExteriorFinish
|
Vinyl Siding |
|
FireProtection
|
Smoke Detectors |
|
FoundationType
|
Concrete |
|
HeatingFuel
|
Natural Gas |
|
HeatingType
|
Forced Air |
|
StoriesTotal
|
1 |
|
SizeInterior
|
1100 - 1500 Sqft |
|
Type
|
House |
|
UtilityWater
|
Municipal Water |
Parking
Land
|
Acreage
|
No |
|
FenceType
|
Fenced Yard |
|
LandAmenities
|
Hospital, Park, Place Of Worship |
|
LandscapeFeatures
|
Landscaped |
|
Sewer
|
Sanitary Sewer |
|
SizeDepth
|
85 Ft ,3 In |
|
SizeFrontage
|
42 Ft |
|
SizeIrregular
|
42 X 85.3 Ft |
|
SizeTotalText
|
42 X 85.3 Ft|under 1/2 Acre |
|
ZoningDescription
|
A-r1 |
Rooms
| Level |
Type |
Length |
Width |
Dimensions |
|
Basement |
Cold Room |
3.18 m |
1.98 m |
3.18 m x 1.98 m |
|
Basement |
Recreational, Games Room |
6.58 m |
5.15 m |
6.58 m x 5.15 m |
|
Basement |
Bedroom 3 |
3.16 m |
5.27 m |
3.16 m x 5.27 m |
|
Basement |
Office |
4.44 m |
3.49 m |
4.44 m x 3.49 m |
|
Basement |
Utility Room |
5.31 m |
1.61 m |
5.31 m x 1.61 m |
|
Main Level |
Living Room |
4.83 m |
2.94 m |
4.83 m x 2.94 m |
|
Main Level |
Kitchen |
4.83 m |
3.16 m |
4.83 m x 3.16 m |
|
Main Level |
Dining Room |
4.83 m |
2.03 m |
4.83 m x 2.03 m |
|
Main Level |
Primary Bedroom |
4.41 m |
4.97 m |
4.41 m x 4.97 m |
|
Main Level |
Bedroom 2 |
3.18 m |
2.94 m |
3.18 m x 2.94 m |
|
Main Level |
Laundry Room |
2.8 m |
2.05 m |
2.8 m x 2.05 m |
Utilities
|
Cable
|
Available |
|
Electricity
|
Installed |
|
Sewer
|
Installed |
https://www.realtor.ca/real-estate/28418622/32-willis-avenue-strathroy-caradoc-se-se
