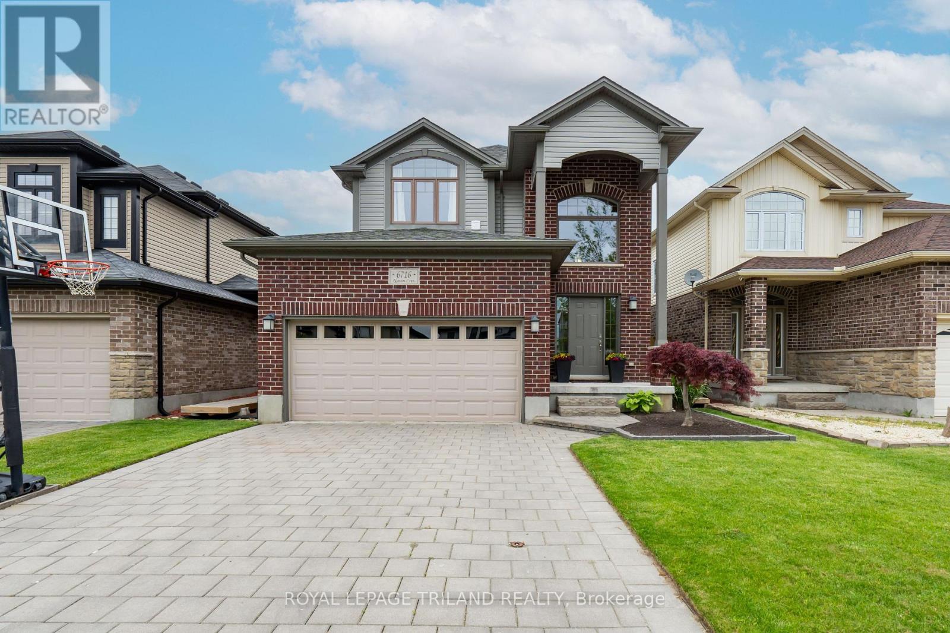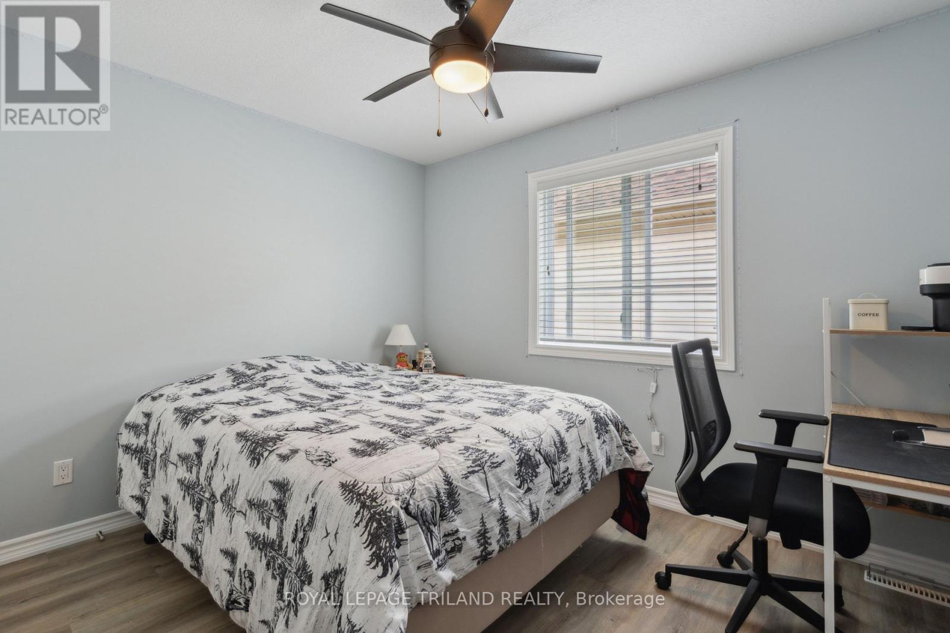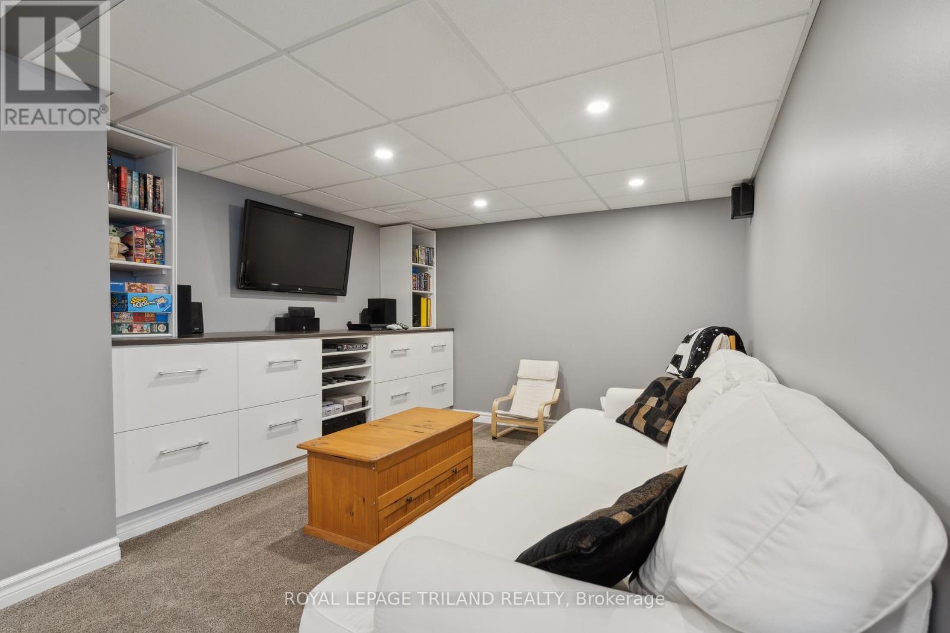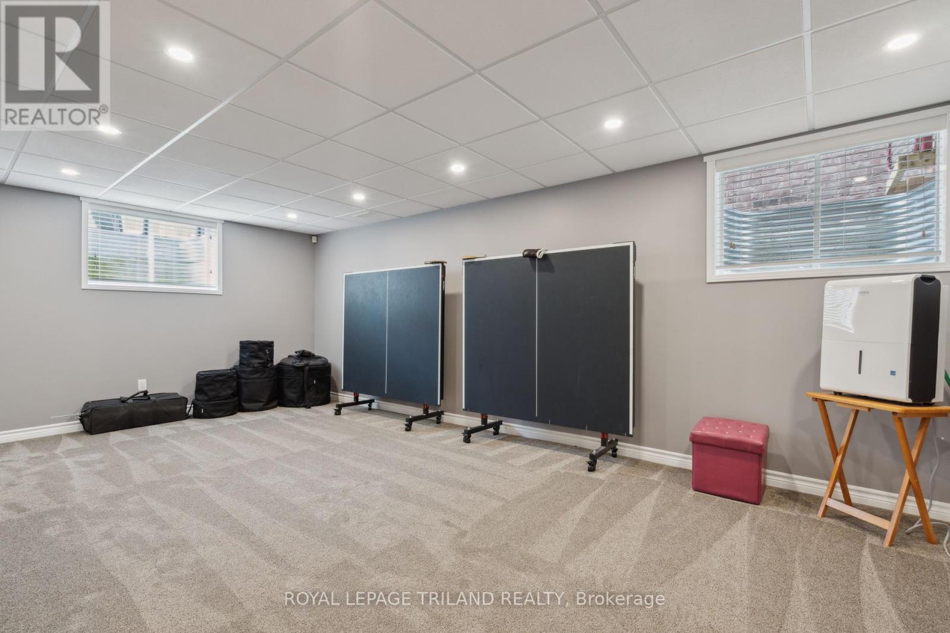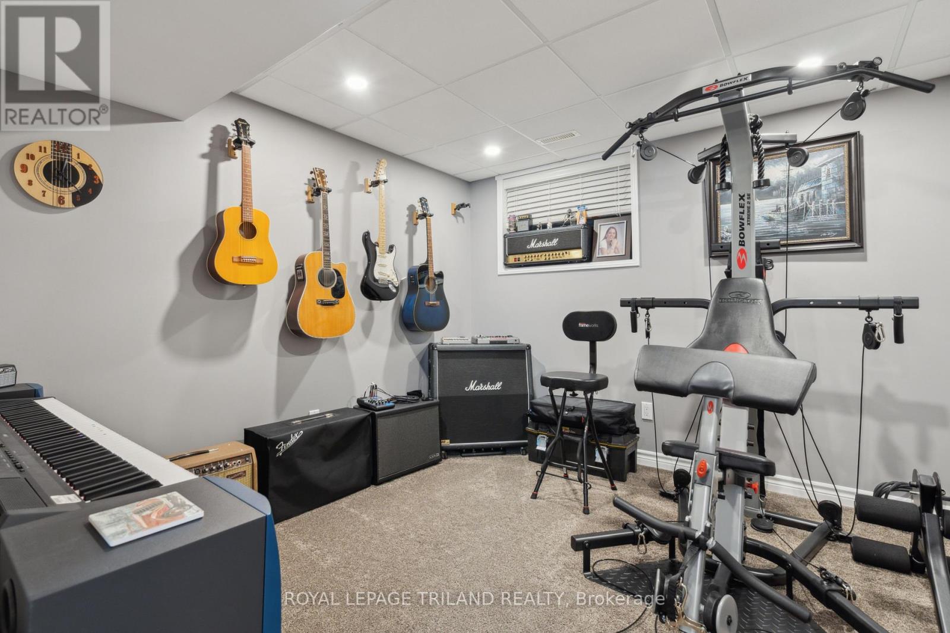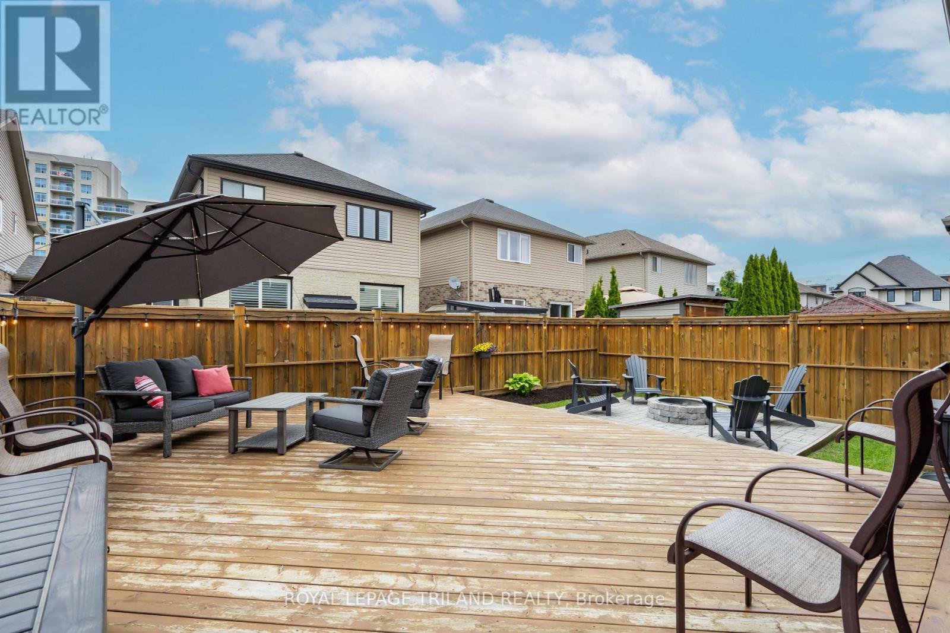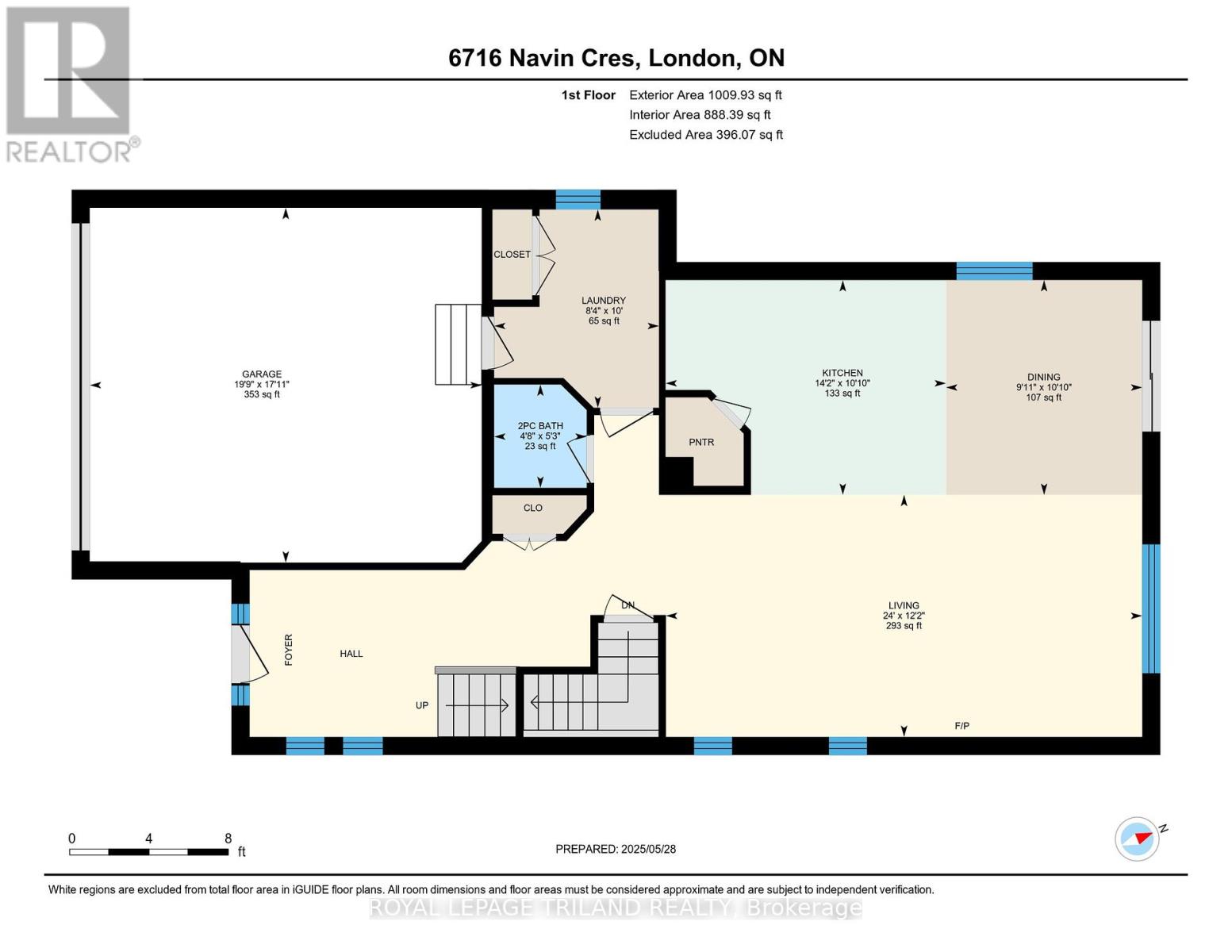4 Bedroom
3 Bathroom
1500 - 2000 sqft
Fireplace
Forced Air
Landscaped
$799,900
Fabulous family home in desirable Talbot Village situated on a quiet residential crescent. Vaulted covered front porch leads into large 2 storey front foyer with an abundance of natural light. Spacious bright open concept great room features gas fireplace and open kitchen with breakfast bar and pantry with shelving upgraded in 2018 and stainless-steel appliances. Dining area with patio door leads to private south facing backyard with deck and fence added in 2016. Fire pit patio added in 2021 great outdoor family entertainment space. Small Bike Shed added in 2023Convenient main floor laundry with side door and inside entry to 2 car garage. Luxury Vinyl Plank (2nd floor, main floor, and stairs) upgraded 2025Upper level offers large principal bedroom with walk in closet and 4 piece ensuite with double sinks and walk in shower.3 Additional bedrooms front one with vaulted ceiling and supplementary A/C added in 2024, and additional 4 piece bathroom. Bathroom sinks, hardware, and counters - upgraded 2025. Finished Basement with Custom Cabinetry in sitting room - added 2015 and offers additional living space with family room, television room, optional studio room and unfinished storage room. Safe & Sound Insulation in basement ceiling and music room walls. Elevated walkways and gates between homes - added 2021Shingles new in 2021. 2 car garage with bonus 128 SQ FT overhead storage added in 2015Private double driveway accommodates 4 cars and great curb appeal. Situated just minutes to many local amenities, schools and grocery store and short commute to easy highway 403 access. Quick possession possible (id:39382)
Property Details
|
MLS® Number
|
X12194243 |
|
Property Type
|
Single Family |
|
Community Name
|
South V |
|
AmenitiesNearBy
|
Park, Public Transit |
|
CommunityFeatures
|
School Bus |
|
EquipmentType
|
Water Heater - Gas |
|
Features
|
Flat Site, Conservation/green Belt, Sump Pump |
|
ParkingSpaceTotal
|
6 |
|
RentalEquipmentType
|
Water Heater - Gas |
|
Structure
|
Deck, Patio(s), Shed |
Building
|
BathroomTotal
|
3 |
|
BedroomsAboveGround
|
4 |
|
BedroomsTotal
|
4 |
|
Age
|
6 To 15 Years |
|
Amenities
|
Fireplace(s) |
|
Appliances
|
Garage Door Opener Remote(s), Central Vacuum, Water Heater, Blinds, Dishwasher, Dryer, Garage Door Opener, Stove, Washer, Window Coverings, Refrigerator |
|
BasementDevelopment
|
Partially Finished |
|
BasementType
|
N/a (partially Finished) |
|
CeilingType
|
Suspended Ceiling |
|
ConstructionStatus
|
Insulation Upgraded |
|
ConstructionStyleAttachment
|
Detached |
|
ExteriorFinish
|
Vinyl Siding, Brick |
|
FireProtection
|
Smoke Detectors |
|
FireplacePresent
|
Yes |
|
FireplaceTotal
|
1 |
|
FoundationType
|
Concrete |
|
HalfBathTotal
|
1 |
|
HeatingFuel
|
Natural Gas |
|
HeatingType
|
Forced Air |
|
StoriesTotal
|
2 |
|
SizeInterior
|
1500 - 2000 Sqft |
|
Type
|
House |
|
UtilityWater
|
Municipal Water |
Parking
Land
|
Acreage
|
No |
|
FenceType
|
Fully Fenced, Fenced Yard |
|
LandAmenities
|
Park, Public Transit |
|
LandscapeFeatures
|
Landscaped |
|
Sewer
|
Sanitary Sewer |
|
SizeDepth
|
98 Ft ,8 In |
|
SizeFrontage
|
37 Ft |
|
SizeIrregular
|
37 X 98.7 Ft |
|
SizeTotalText
|
37 X 98.7 Ft |
|
ZoningDescription
|
R1-3 |
Rooms
| Level |
Type |
Length |
Width |
Dimensions |
|
Second Level |
Bedroom 4 |
2.72 m |
3.33 m |
2.72 m x 3.33 m |
|
Second Level |
Primary Bedroom |
4.55 m |
4.64 m |
4.55 m x 4.64 m |
|
Second Level |
Bedroom 2 |
3.51 m |
3.44 m |
3.51 m x 3.44 m |
|
Second Level |
Bedroom 3 |
4.55 m |
3.1 m |
4.55 m x 3.1 m |
|
Basement |
Recreational, Games Room |
6.83 m |
6.58 m |
6.83 m x 6.58 m |
|
Basement |
Other |
3.21 m |
3.14 m |
3.21 m x 3.14 m |
|
Basement |
Utility Room |
4.43 m |
3.14 m |
4.43 m x 3.14 m |
|
Basement |
Other |
2.36 m |
1.67 m |
2.36 m x 1.67 m |
|
Main Level |
Living Room |
7.32 m |
3.72 m |
7.32 m x 3.72 m |
|
Main Level |
Kitchen |
4.31 m |
3.3 m |
4.31 m x 3.3 m |
|
Main Level |
Dining Room |
3.02 m |
3.3 m |
3.02 m x 3.3 m |
|
Main Level |
Laundry Room |
3.05 m |
2.53 m |
3.05 m x 2.53 m |
Utilities
|
Cable
|
Installed |
|
Electricity
|
Installed |
|
Sewer
|
Installed |
https://www.realtor.ca/real-estate/28412208/6716-navin-crescent-london-south-south-v-south-v
