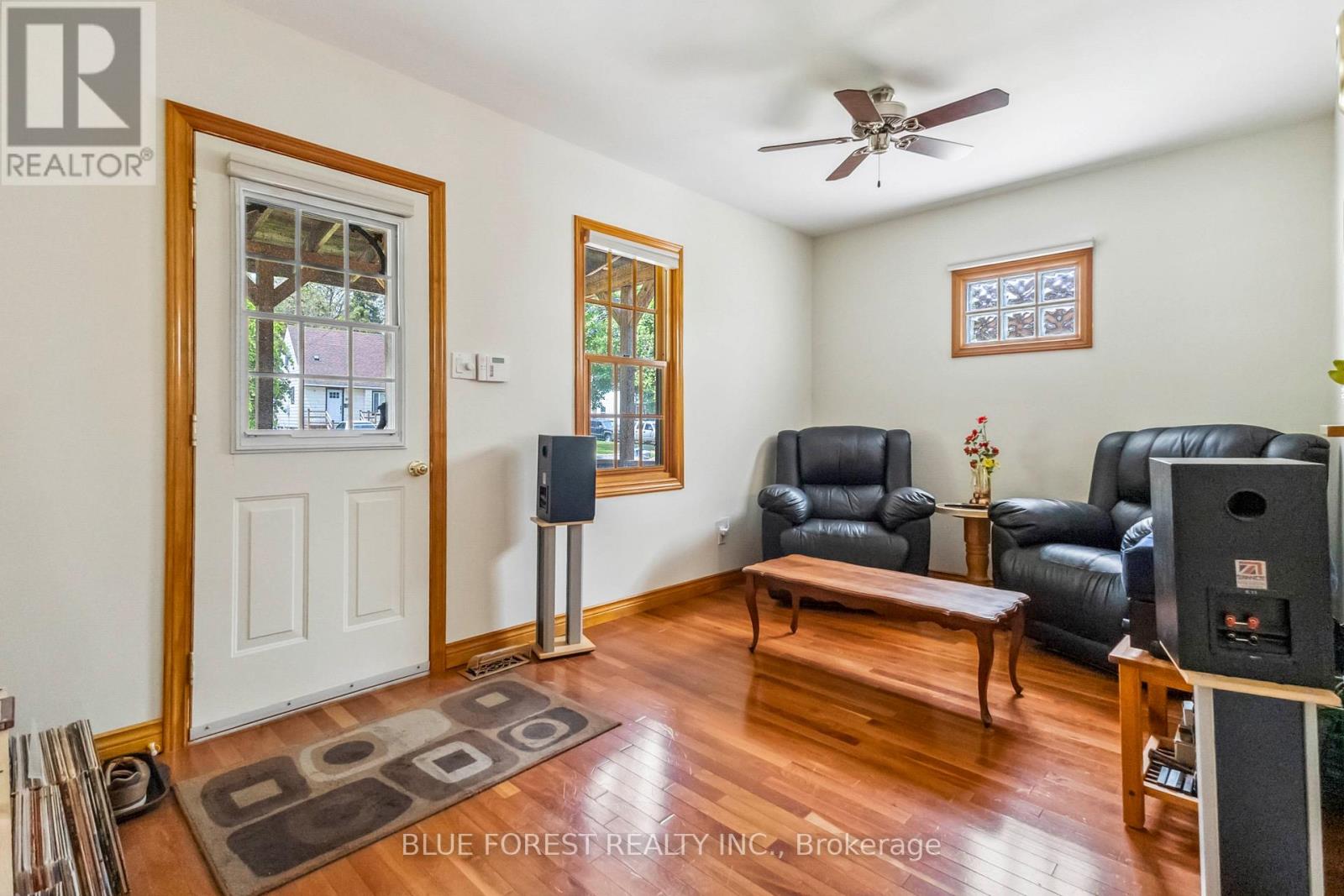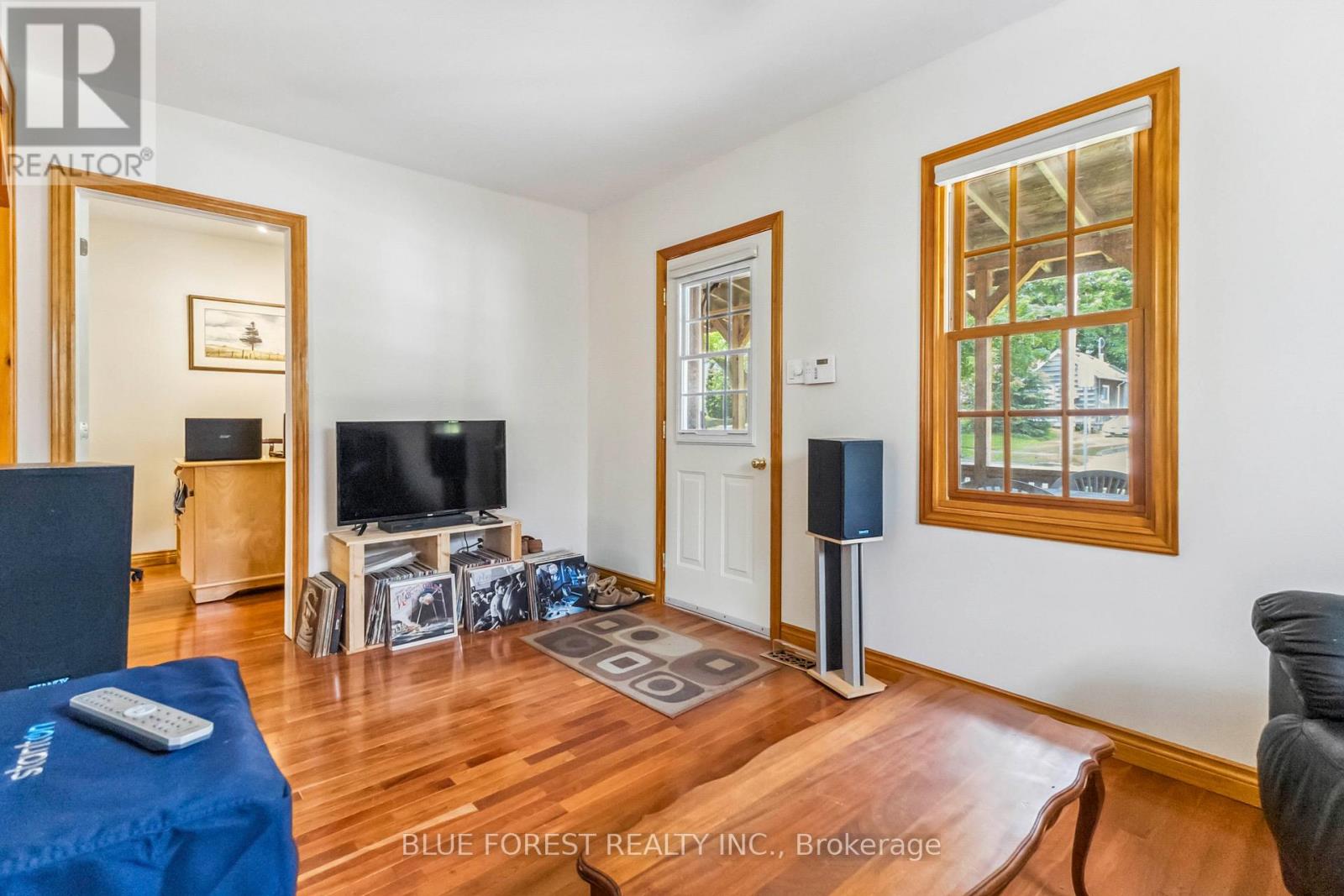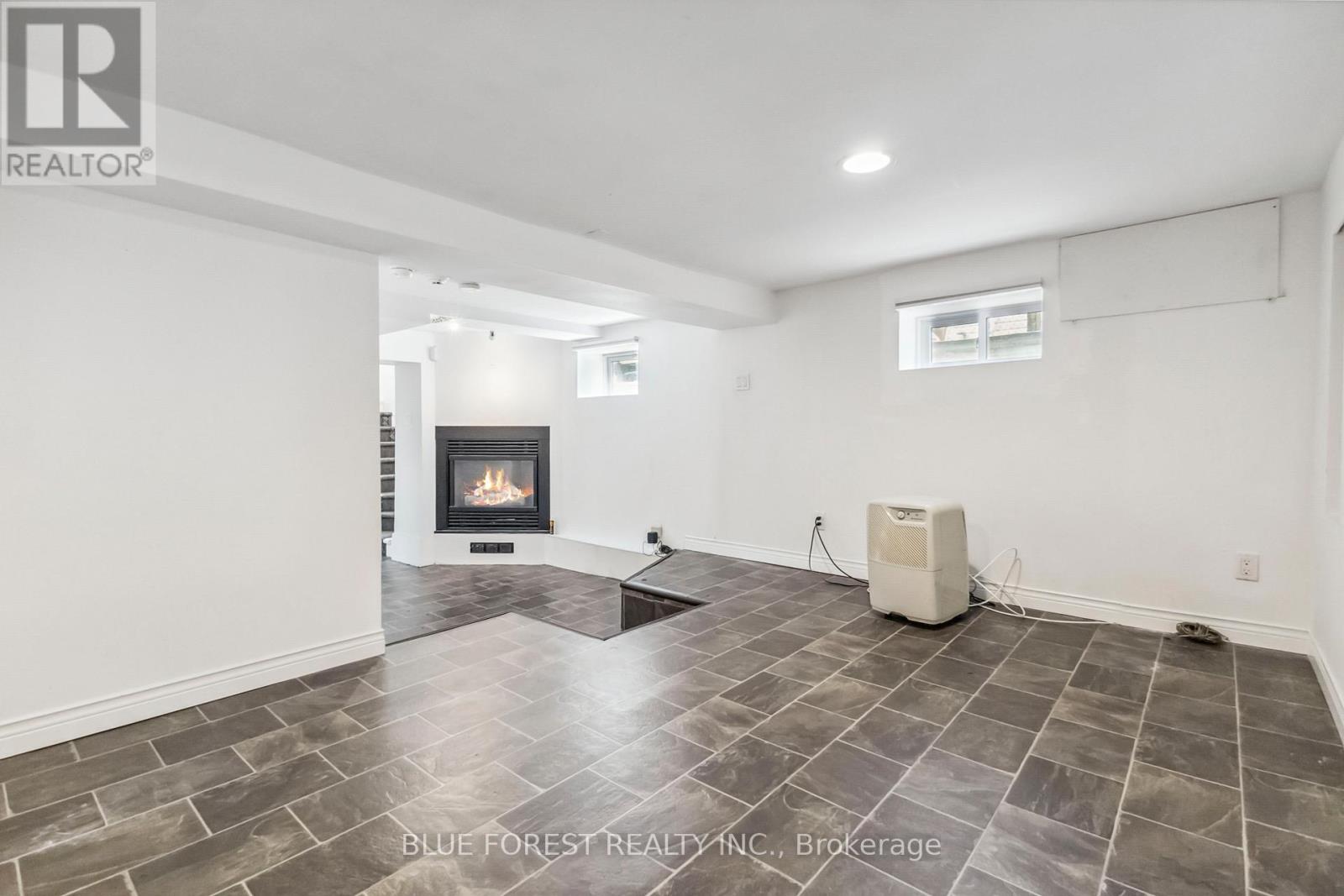2 Bedroom
2 Bathroom
700 - 1100 sqft
Fireplace
Window Air Conditioner
Forced Air
$519,900
Close to a beautiful park this home has 2 beds and a full bath on the main level that features an expansive 7 X 20 front porch and a deck off the rear sitting area. It has a newer kitchen and gleaming hardwood floors. The basement features the laundry, a second kitchen and another full bath. Located in a desirable area the lot is large and has a private gazebo backing on to a wooded green space. Ideal for first-time buyers, growing families, remote professionals, or investors, the property features R2 zoning. The basement has its own separate entrance, a second kitchen and is currently being used by the seller as extra living space. You're just minutes from Victoria Hospital, White Oaks Mall, Westminster Ponds, downtown London, and quick 401 access. Recent upgrades include: A portion of the roof, most windows, waterproofing in the basement, the main kitchen and a hard wired alarm system. (id:39382)
Open House
This property has open houses!
Starts at:
2:00 pm
Ends at:
4:00 pm
Property Details
|
MLS® Number
|
X12194486 |
|
Property Type
|
Single Family |
|
Community Name
|
South I |
|
AmenitiesNearBy
|
Public Transit, Park |
|
Features
|
Backs On Greenbelt, Flat Site, Conservation/green Belt, Dry, Gazebo |
|
ParkingSpaceTotal
|
3 |
|
Structure
|
Porch, Deck |
Building
|
BathroomTotal
|
2 |
|
BedroomsAboveGround
|
2 |
|
BedroomsTotal
|
2 |
|
Age
|
51 To 99 Years |
|
Amenities
|
Fireplace(s) |
|
Appliances
|
Water Meter, Alarm System, Dryer, Two Stoves, Washer, Two Refrigerators |
|
BasementDevelopment
|
Partially Finished |
|
BasementType
|
Full (partially Finished) |
|
ConstructionStyleAttachment
|
Detached |
|
CoolingType
|
Window Air Conditioner |
|
ExteriorFinish
|
Aluminum Siding, Vinyl Siding |
|
FireProtection
|
Security System, Smoke Detectors |
|
FireplacePresent
|
Yes |
|
FireplaceTotal
|
1 |
|
FoundationType
|
Block |
|
HeatingFuel
|
Natural Gas |
|
HeatingType
|
Forced Air |
|
SizeInterior
|
700 - 1100 Sqft |
|
Type
|
House |
|
UtilityWater
|
Municipal Water |
Parking
Land
|
Acreage
|
No |
|
LandAmenities
|
Public Transit, Park |
|
Sewer
|
Sanitary Sewer |
|
SizeDepth
|
190 Ft |
|
SizeFrontage
|
40 Ft |
|
SizeIrregular
|
40 X 190 Ft |
|
SizeTotalText
|
40 X 190 Ft|under 1/2 Acre |
|
ZoningDescription
|
R2-3 |
Rooms
| Level |
Type |
Length |
Width |
Dimensions |
|
Basement |
Games Room |
2.26 m |
2.72 m |
2.26 m x 2.72 m |
|
Basement |
Bathroom |
2.49 m |
1.62 m |
2.49 m x 1.62 m |
|
Basement |
Kitchen |
2.62 m |
3.1 m |
2.62 m x 3.1 m |
|
Basement |
Sitting Room |
2.79 m |
2.64 m |
2.79 m x 2.64 m |
|
Basement |
Family Room |
4.1 m |
2.95 m |
4.1 m x 2.95 m |
|
Main Level |
Kitchen |
4.72 m |
3.67 m |
4.72 m x 3.67 m |
|
Main Level |
Dining Room |
2.56 m |
3.03 m |
2.56 m x 3.03 m |
|
Main Level |
Living Room |
4.72 m |
2.77 m |
4.72 m x 2.77 m |
|
Main Level |
Bedroom |
3.05 m |
2.36 m |
3.05 m x 2.36 m |
|
Main Level |
Bedroom 2 |
2.33 m |
2.62 m |
2.33 m x 2.62 m |
|
Main Level |
Bathroom |
3.31 m |
1.87 m |
3.31 m x 1.87 m |
|
In Between |
Sunroom |
3.54 m |
5.15 m |
3.54 m x 5.15 m |
Utilities
|
Cable
|
Available |
|
Electricity
|
Installed |
|
Sewer
|
Installed |
https://www.realtor.ca/real-estate/28412696/140-emerson-avenue-london-south-south-i-south-i








































