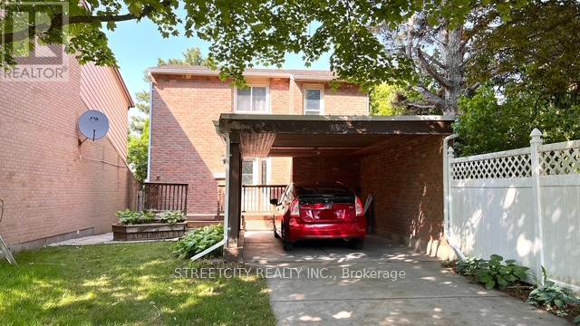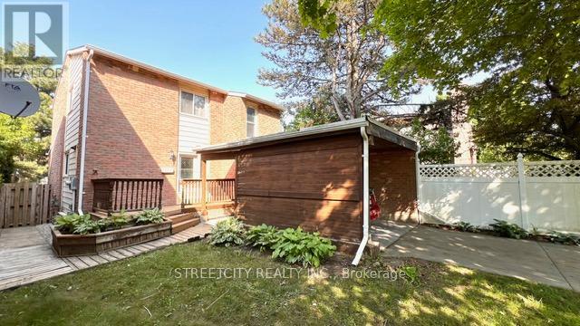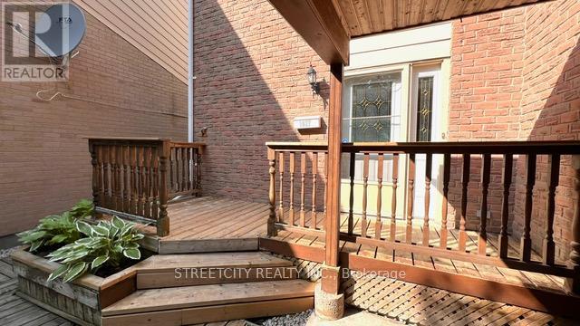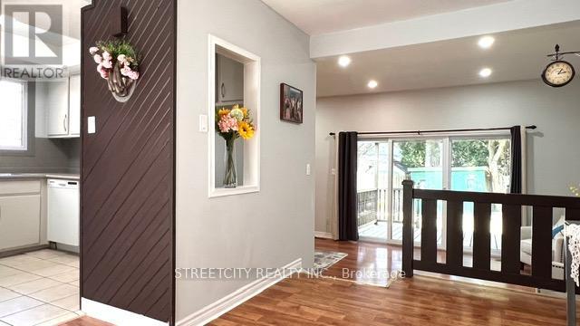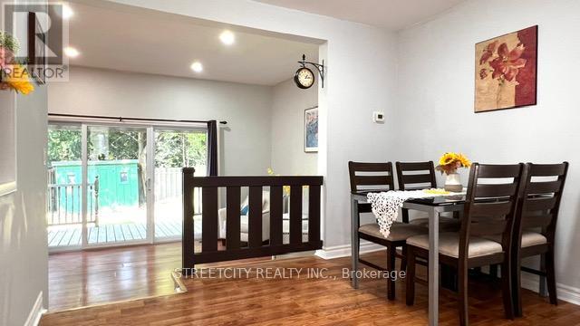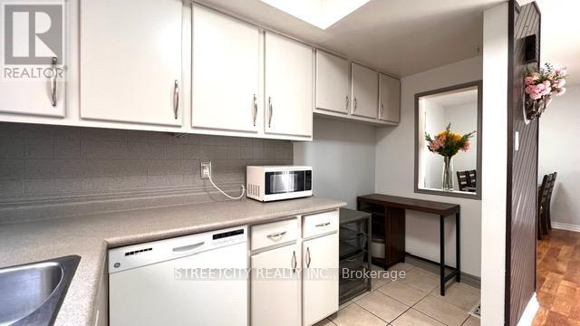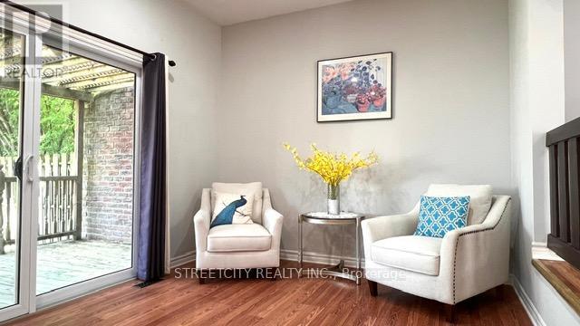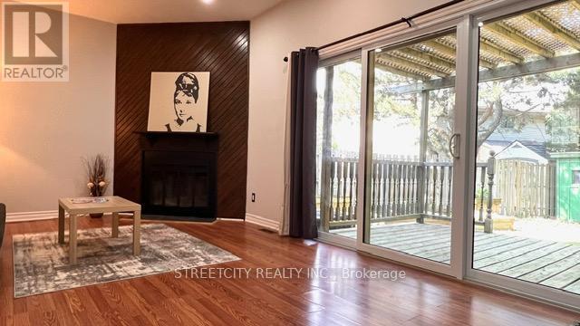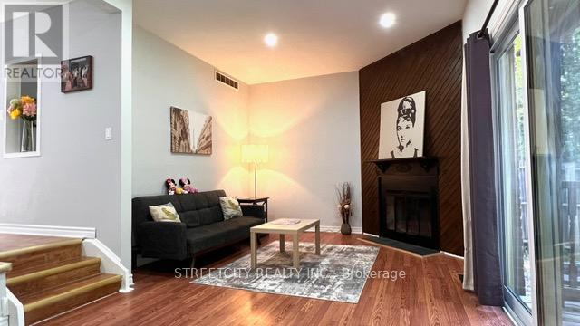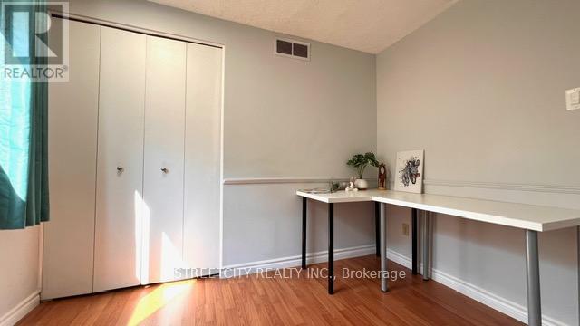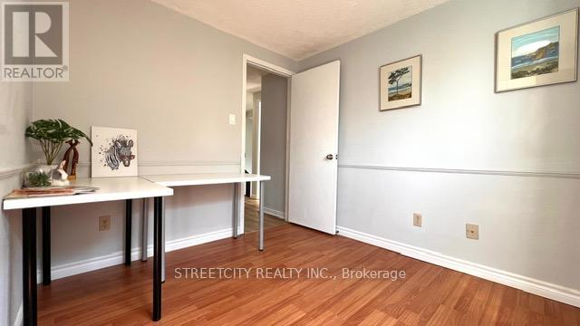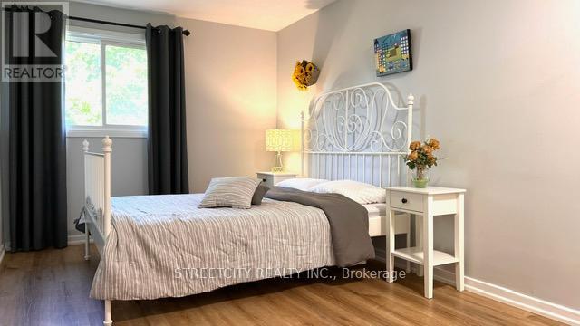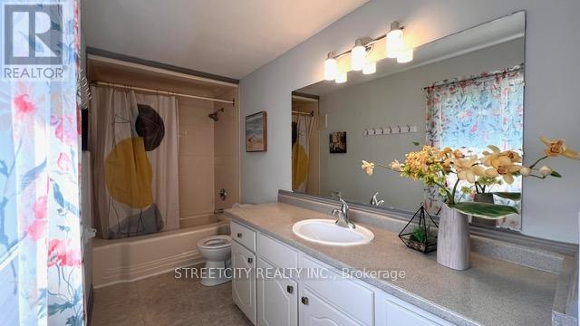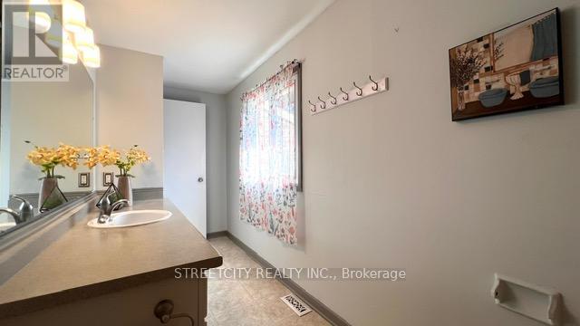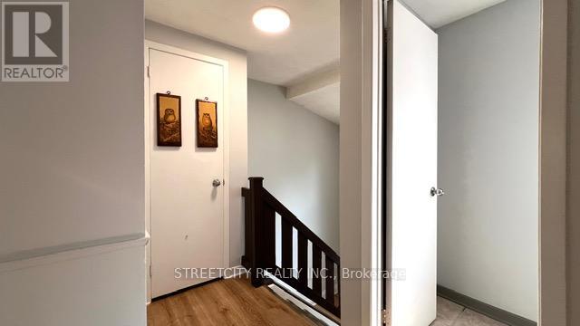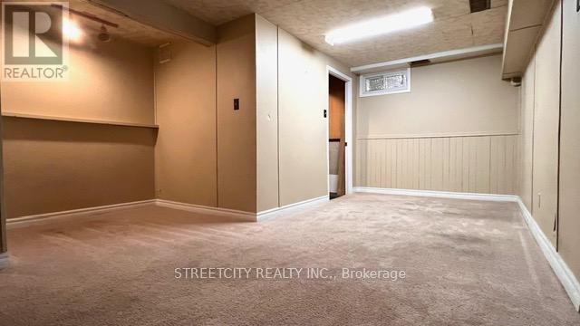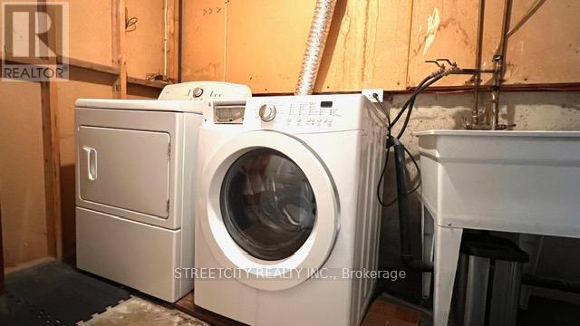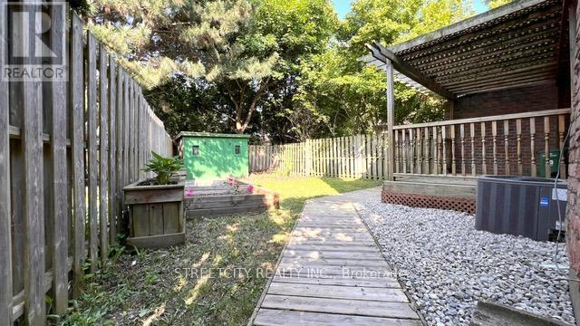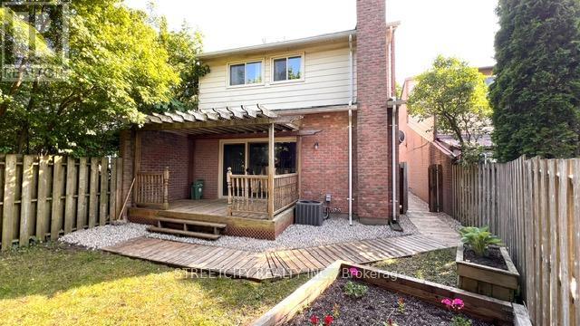1827 Aldersbrook Gate London North, Ontario N6G 3M4
3 Bedroom
2 Bathroom
700 - 1100 sqft
Fireplace
Central Air Conditioning
Forced Air
Landscaped
$549,000
Renovated home and ready for you! Great for investors or a starter home! Three bedrooms with a full bathroom on the second floor, and a large recreation room on the lower level. Nice clean home with a back deck to a private back yard for family BBQs in the summer and a wood-burning fireplace for those cold winter nights. Close to great schools, parks, and all amenities! Next to BUS STOP!! Bus to UWO! Almost new laminate on the second floor (2022). Pot lights in the family room (2025). Affordable choice with single-family house living in North London! (id:39382)
Open House
This property has open houses!
June
7
Saturday
Starts at:
2:00 pm
Ends at:4:00 pm
Property Details
| MLS® Number | X12194816 |
| Property Type | Single Family |
| Community Name | North F |
| AmenitiesNearBy | Park, Public Transit |
| Features | Irregular Lot Size, Flat Site |
| ParkingSpaceTotal | 2 |
| Structure | Deck, Shed |
Building
| BathroomTotal | 2 |
| BedroomsAboveGround | 3 |
| BedroomsTotal | 3 |
| Age | 31 To 50 Years |
| Amenities | Fireplace(s) |
| Appliances | Water Heater, Water Meter, Dishwasher, Dryer, Stove, Washer, Refrigerator |
| BasementDevelopment | Partially Finished |
| BasementType | Full (partially Finished) |
| ConstructionStyleAttachment | Detached |
| CoolingType | Central Air Conditioning |
| ExteriorFinish | Brick |
| FireProtection | Smoke Detectors |
| FireplacePresent | Yes |
| FireplaceTotal | 1 |
| FlooringType | Laminate, Tile |
| FoundationType | Concrete |
| HalfBathTotal | 1 |
| HeatingFuel | Wood |
| HeatingType | Forced Air |
| StoriesTotal | 2 |
| SizeInterior | 700 - 1100 Sqft |
| Type | House |
| UtilityWater | Municipal Water |
Parking
| Carport | |
| Garage |
Land
| Acreage | No |
| FenceType | Fully Fenced, Fenced Yard |
| LandAmenities | Park, Public Transit |
| LandscapeFeatures | Landscaped |
| Sewer | Sanitary Sewer |
| SizeDepth | 114 Ft ,9 In |
| SizeFrontage | 30 Ft |
| SizeIrregular | 30 X 114.8 Ft |
| SizeTotalText | 30 X 114.8 Ft |
| ZoningDescription | R2-2 |
Rooms
| Level | Type | Length | Width | Dimensions |
|---|---|---|---|---|
| Second Level | Primary Bedroom | 4.87 m | 2.74 m | 4.87 m x 2.74 m |
| Second Level | Bedroom 2 | 2.89 m | 2.89 m | 2.89 m x 2.89 m |
| Second Level | Bedroom 3 | 3.96 m | 2.56 m | 3.96 m x 2.56 m |
| Lower Level | Recreational, Games Room | 6.4 m | 4.57 m | 6.4 m x 4.57 m |
| Main Level | Family Room | 6.7 m | 4.57 m | 6.7 m x 4.57 m |
| Main Level | Dining Room | 3.22 m | 3.45 m | 3.22 m x 3.45 m |
| Main Level | Kitchen | 3.17 m | 2.87 m | 3.17 m x 2.87 m |
Utilities
| Cable | Available |
| Electricity | Installed |
| Sewer | Installed |
https://www.realtor.ca/real-estate/28413097/1827-aldersbrook-gate-london-north-north-f-north-f
Interested?
Contact us for more information
