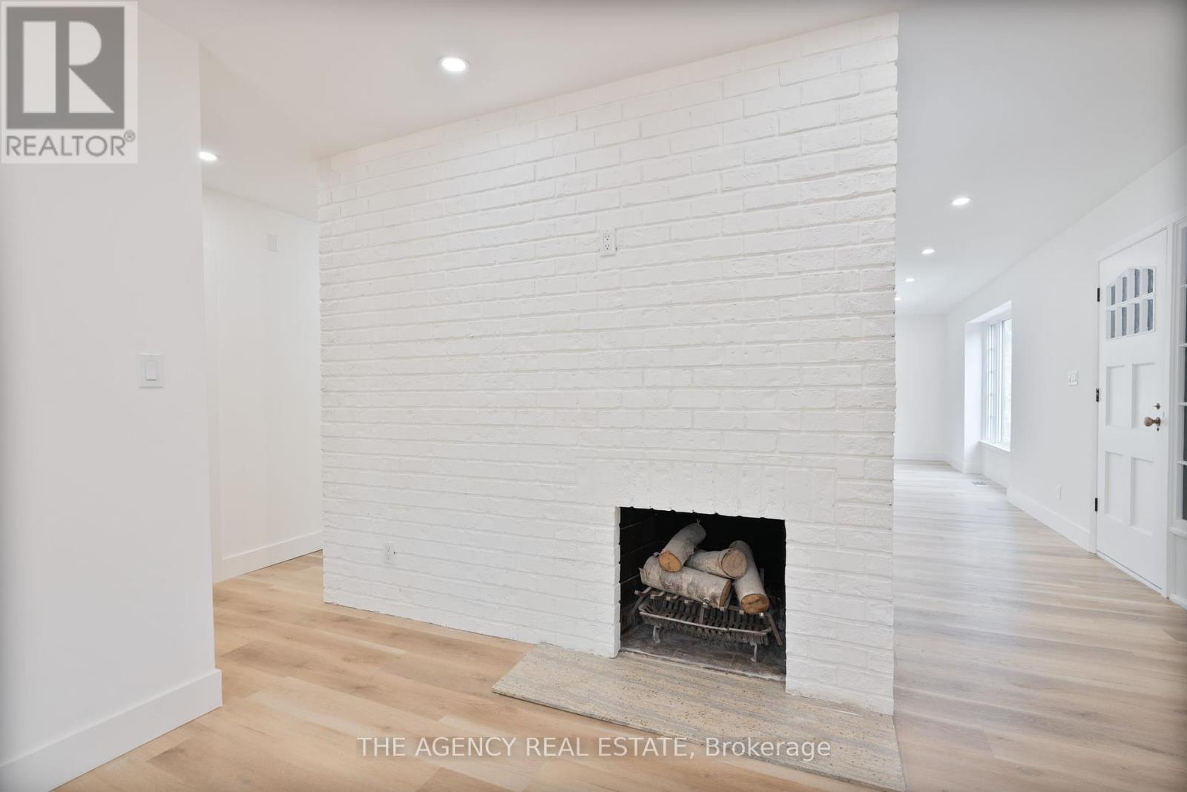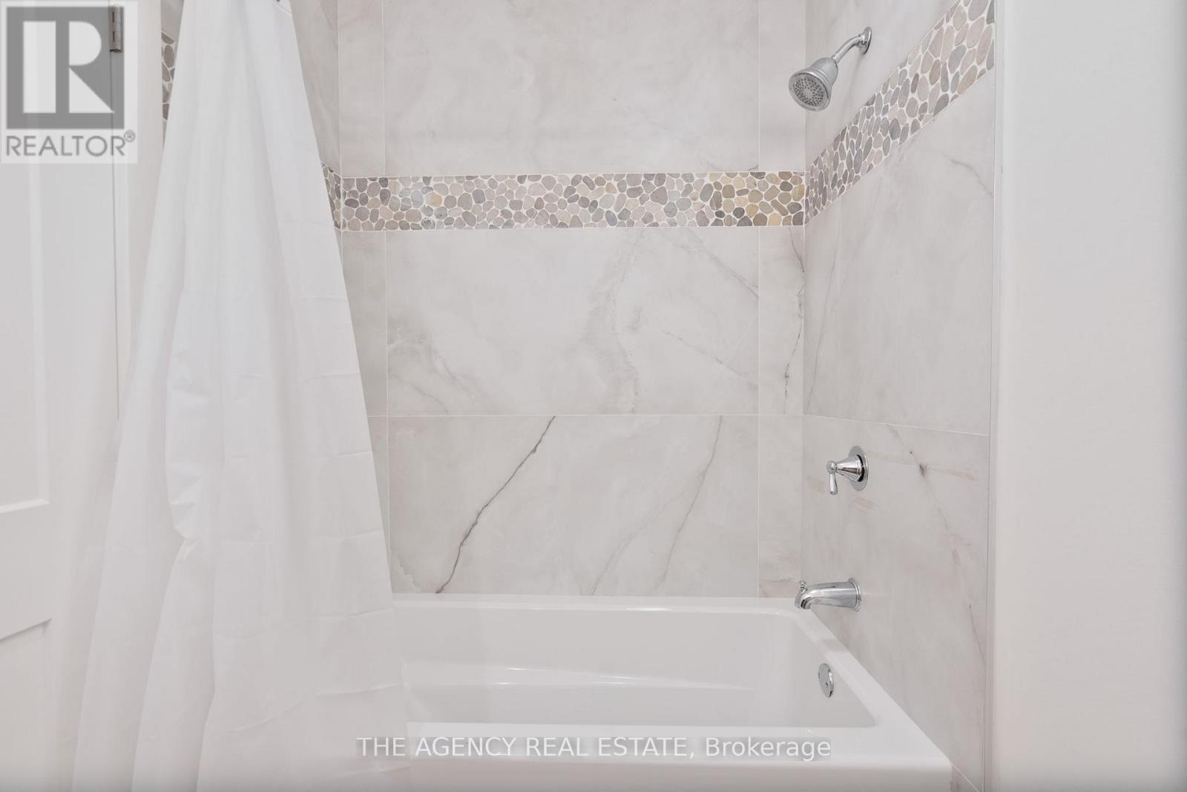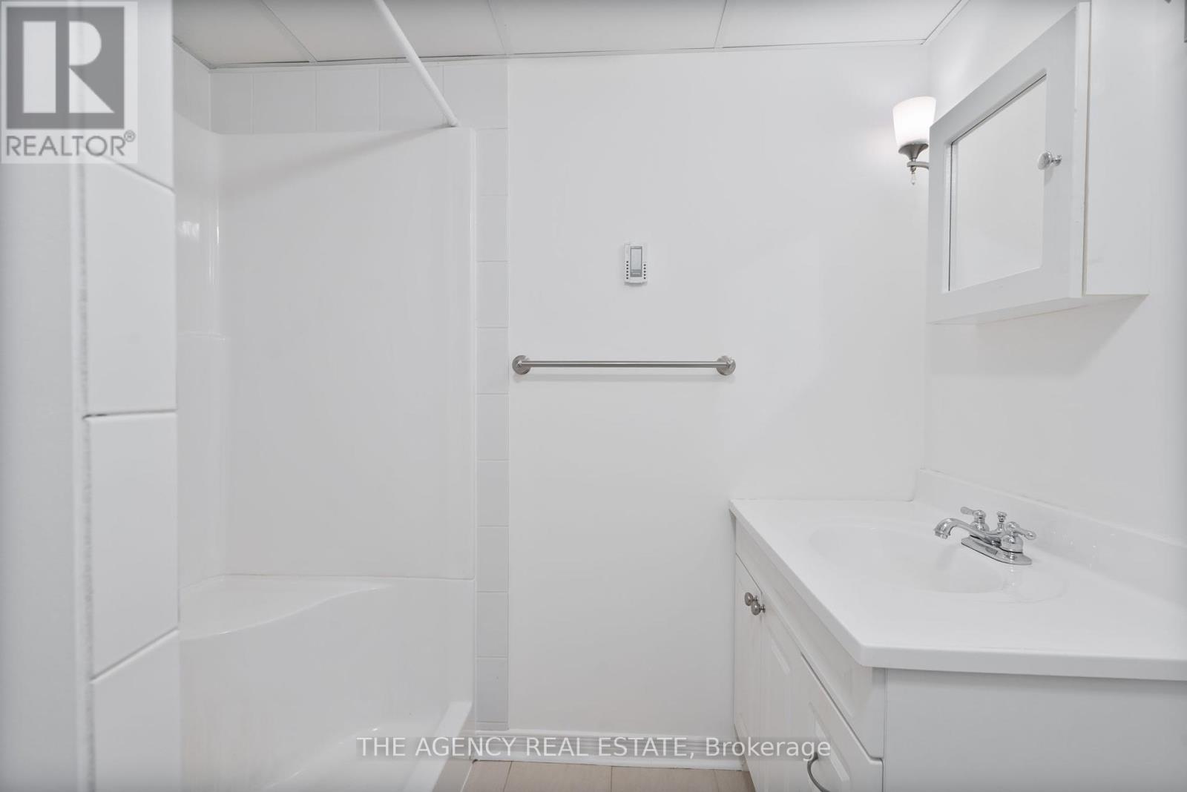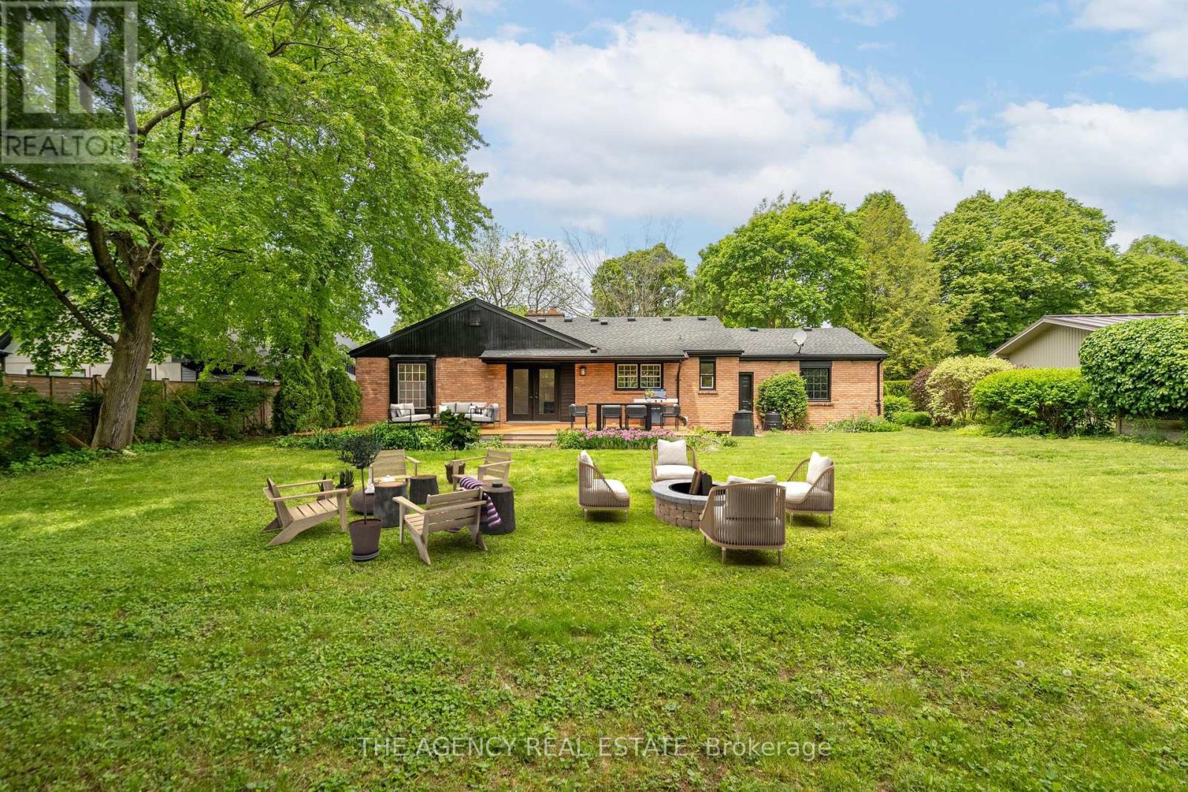3 Bedroom
3 Bathroom
1500 - 2000 sqft
Bungalow
Fireplace
Central Air Conditioning
Forced Air
Landscaped
$1,299,000
Welcome to 38 Hunt Village Cres, a newly renovated bungalow in London's coveted Hunt Club neighborhood. This turnkey gem seamlessly blends luxury living with investment potential, offering flexible configurations: a stunning 3-bedroom, 2-bath single-family home, a revenue-generating duplex, or a high-income triplex with a basement secondary unit and plans for a garage conversion. Recent upgrades include a sleek kitchen with premium appliances, white oak plank flooring and a widened driveway for 7 vehicles. Nestled on a quiet crescent with a mature, treed lot and expansive deck, this property is perfect for families, retirees, or investors seeking premium living and exceptional value. Enjoy the benefits of single-level living, top-tier schools, and proximity to Western University, hospitals, and shopping. Don't miss this rare opportunity to own a high-value property in one of London's most desirable communities! (id:39382)
Property Details
|
MLS® Number
|
X12194852 |
|
Property Type
|
Single Family |
|
Community Name
|
North L |
|
AmenitiesNearBy
|
Park, Schools, Ski Area |
|
CommunityFeatures
|
School Bus |
|
Features
|
Guest Suite |
|
ParkingSpaceTotal
|
9 |
|
Structure
|
Deck, Porch |
Building
|
BathroomTotal
|
3 |
|
BedroomsAboveGround
|
3 |
|
BedroomsTotal
|
3 |
|
Age
|
51 To 99 Years |
|
Amenities
|
Fireplace(s) |
|
Appliances
|
Water Heater, Dishwasher, Dryer, Stove, Washer, Refrigerator |
|
ArchitecturalStyle
|
Bungalow |
|
BasementDevelopment
|
Finished |
|
BasementType
|
N/a (finished) |
|
ConstructionStyleAttachment
|
Detached |
|
CoolingType
|
Central Air Conditioning |
|
ExteriorFinish
|
Brick, Vinyl Siding |
|
FireProtection
|
Smoke Detectors |
|
FireplacePresent
|
Yes |
|
FoundationType
|
Concrete |
|
HeatingFuel
|
Natural Gas |
|
HeatingType
|
Forced Air |
|
StoriesTotal
|
1 |
|
SizeInterior
|
1500 - 2000 Sqft |
|
Type
|
House |
|
UtilityWater
|
Municipal Water |
Parking
Land
|
Acreage
|
No |
|
LandAmenities
|
Park, Schools, Ski Area |
|
LandscapeFeatures
|
Landscaped |
|
Sewer
|
Sanitary Sewer |
|
SizeDepth
|
150 Ft ,3 In |
|
SizeFrontage
|
90 Ft ,2 In |
|
SizeIrregular
|
90.2 X 150.3 Ft |
|
SizeTotalText
|
90.2 X 150.3 Ft |
|
ZoningDescription
|
R1-9 |
Rooms
| Level |
Type |
Length |
Width |
Dimensions |
|
Basement |
Office |
3.05 m |
3.96 m |
3.05 m x 3.96 m |
|
Basement |
Dining Room |
7 m |
4.26 m |
7 m x 4.26 m |
|
Basement |
Den |
3.05 m |
3.96 m |
3.05 m x 3.96 m |
|
Main Level |
Living Room |
7.01 m |
3.96 m |
7.01 m x 3.96 m |
|
Main Level |
Dining Room |
7.01 m |
3.96 m |
7.01 m x 3.96 m |
|
Main Level |
Primary Bedroom |
4.26 m |
3.65 m |
4.26 m x 3.65 m |
|
Main Level |
Bedroom 2 |
2.74 m |
3.05 m |
2.74 m x 3.05 m |
|
Main Level |
Bedroom 3 |
3.96 m |
3.35 m |
3.96 m x 3.35 m |
|
Main Level |
Kitchen |
6.71 m |
2.74 m |
6.71 m x 2.74 m |
Utilities
|
Cable
|
Installed |
|
Electricity
|
Installed |
|
Sewer
|
Installed |
https://www.realtor.ca/real-estate/28413104/38-hunt-village-crescent-london-north-north-l-north-l


































