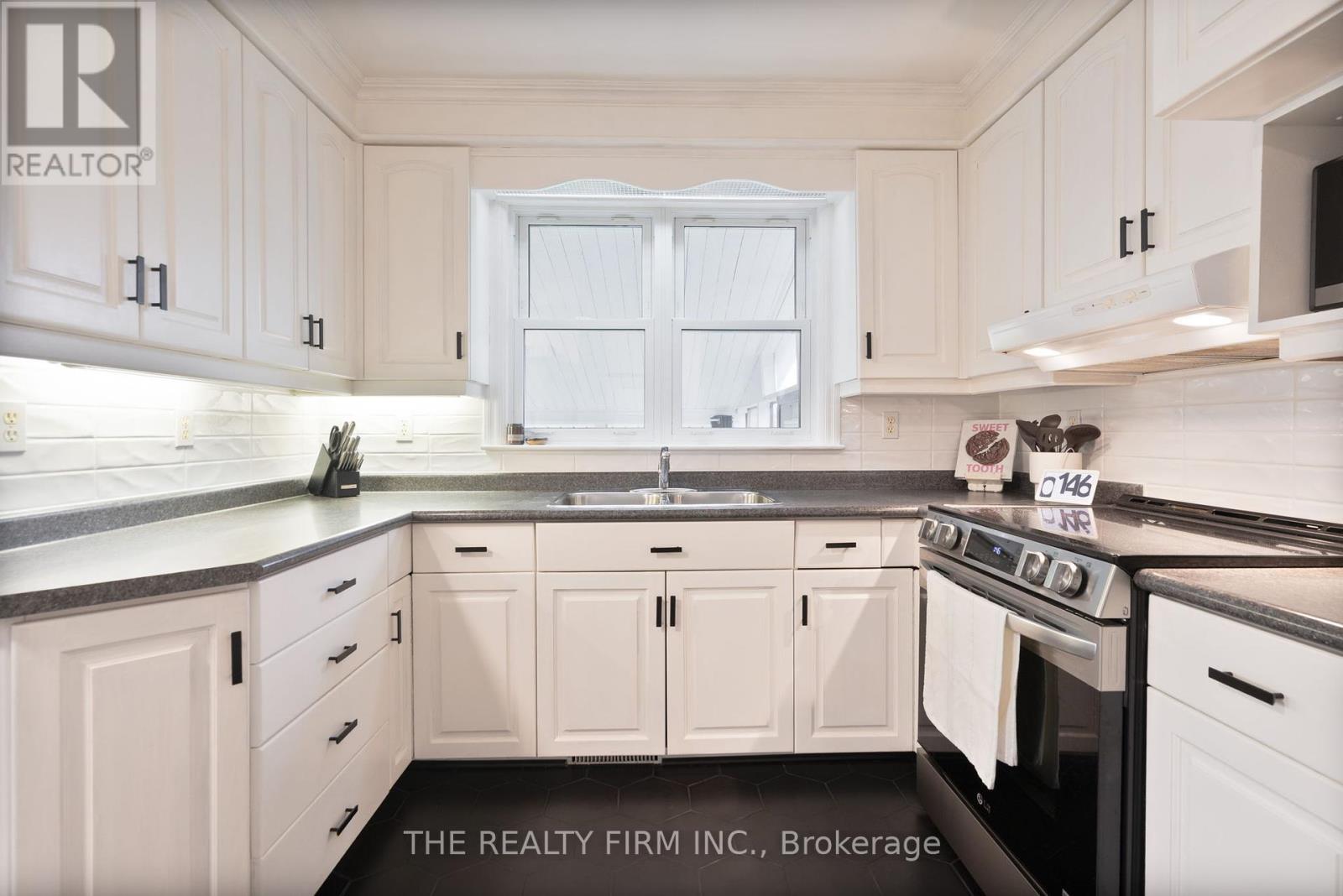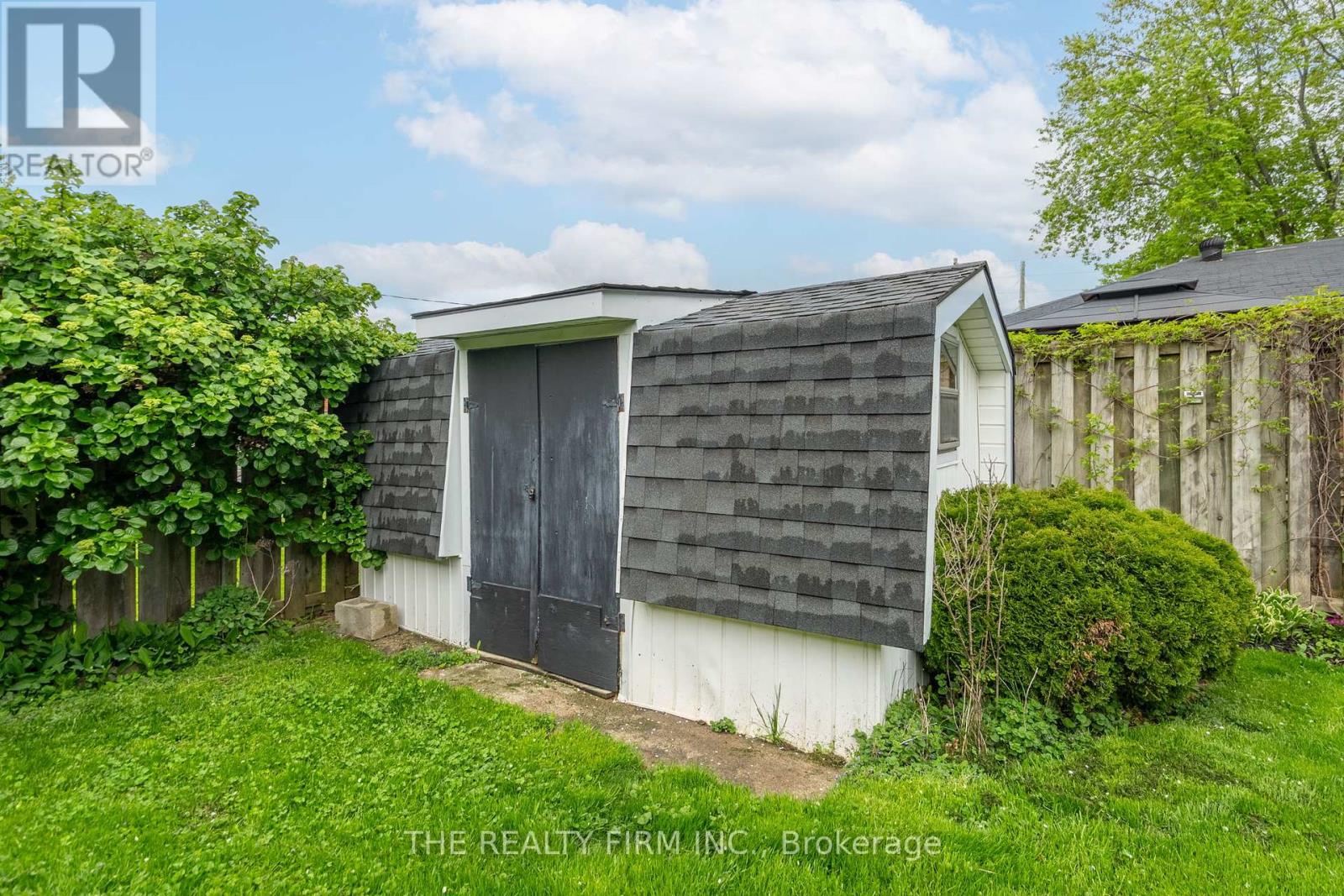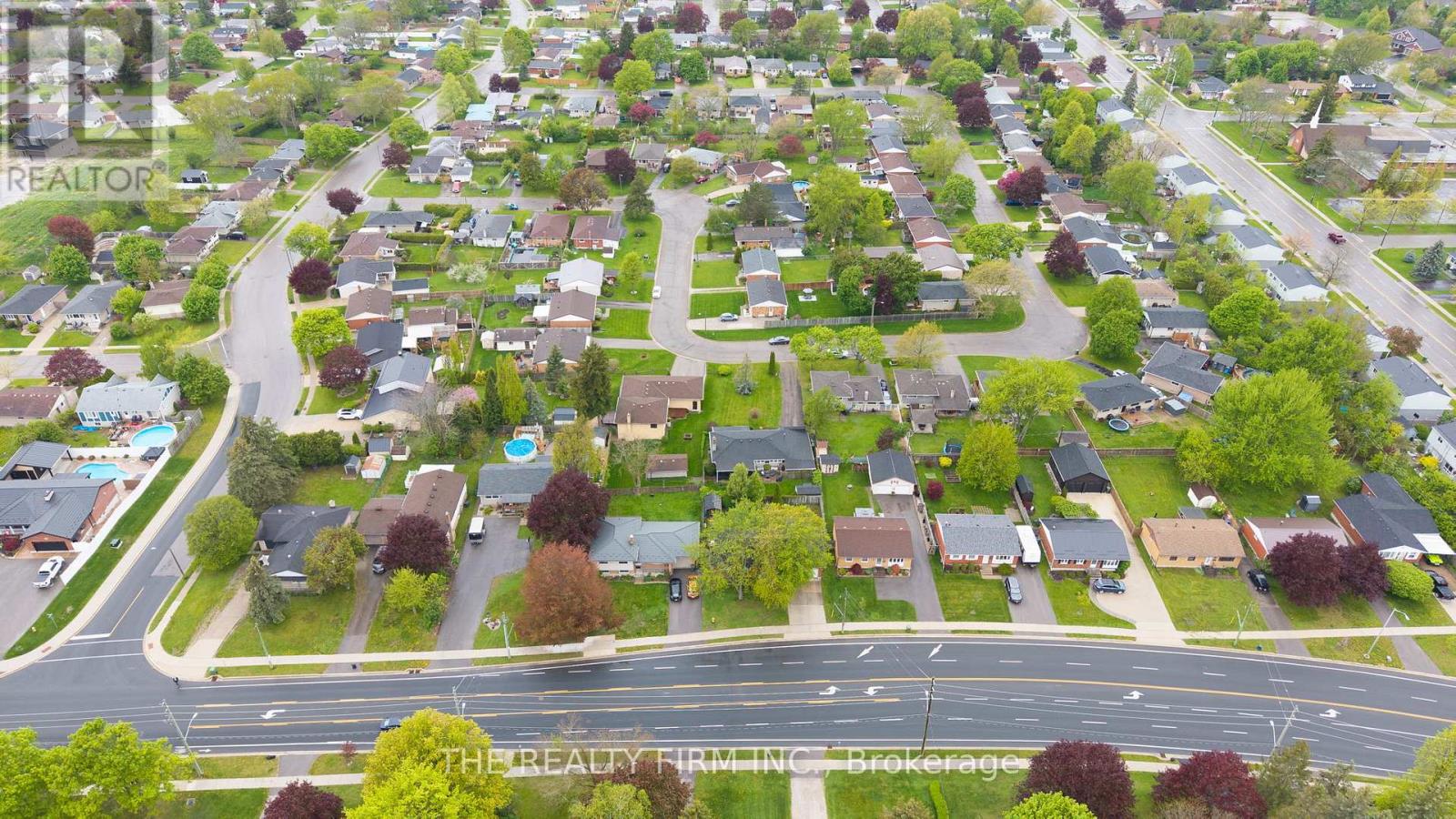56 Sparta Street St. Thomas, Ontario N5R 5G9
$574,900
Welcome to 56 Sparta Street a charming 3-bedroom, 2-bathroom home nestled on a quiet, tree-lined street in St. Thomas, just minutes from the scenic Lake Margaret Trail and the beaches of Port Stanley. With a newer roof (2019), updated windows and doors, and plenty of thoughtful updates throughout, this move-in ready home is the perfect blend of comfort, function, and location. Step inside to find a bright and inviting front sunroom the ideal spot for morning coffee or a cozy reading nook. The main floor boasts updated lighting and a spacious layout perfect for families or first-time buyers. Downstairs, enjoy a newly renovated 3-piece bathroom, a dedicated gym room, rec room and plenty of storage with a workshop space for hobbies or projects. Outside, the carport adds convenience year-round, while the low-maintenance yard offers space to relax or play. Whether you're starting your real estate journey or looking for a family-friendly home close to trails, parks, and schools 56 Sparta Street is ready to welcome you home. (id:39382)
Open House
This property has open houses!
2:00 pm
Ends at:4:00 pm
Property Details
| MLS® Number | X12191495 |
| Property Type | Single Family |
| Community Name | St. Thomas |
| AmenitiesNearBy | Hospital, Place Of Worship, Public Transit |
| CommunityFeatures | Community Centre |
| EquipmentType | Water Heater - Electric |
| ParkingSpaceTotal | 10 |
| RentalEquipmentType | Water Heater - Electric |
| Structure | Deck, Patio(s), Porch, Shed |
Building
| BathroomTotal | 2 |
| BedroomsAboveGround | 3 |
| BedroomsTotal | 3 |
| Amenities | Fireplace(s) |
| Appliances | Dryer, Freezer, Stove, Washer, Window Coverings, Refrigerator |
| ArchitecturalStyle | Bungalow |
| BasementDevelopment | Partially Finished |
| BasementType | Full (partially Finished) |
| ConstructionStyleAttachment | Detached |
| CoolingType | Central Air Conditioning |
| ExteriorFinish | Aluminum Siding, Brick |
| FireplacePresent | Yes |
| FireplaceTotal | 1 |
| FireplaceType | Woodstove |
| FoundationType | Poured Concrete |
| HeatingFuel | Natural Gas |
| HeatingType | Forced Air |
| StoriesTotal | 1 |
| SizeInterior | 700 - 1100 Sqft |
| Type | House |
| UtilityWater | Municipal Water |
Parking
| Carport | |
| Garage |
Land
| Acreage | No |
| FenceType | Fenced Yard |
| LandAmenities | Hospital, Place Of Worship, Public Transit |
| LandscapeFeatures | Landscaped |
| Sewer | Sanitary Sewer |
| SizeDepth | 145 Ft ,4 In |
| SizeFrontage | 65 Ft |
| SizeIrregular | 65 X 145.4 Ft |
| SizeTotalText | 65 X 145.4 Ft |
| SurfaceWater | Lake/pond |
| ZoningDescription | R1 |
Rooms
| Level | Type | Length | Width | Dimensions |
|---|---|---|---|---|
| Basement | Family Room | 9.42 m | 3.25 m | 9.42 m x 3.25 m |
| Basement | Utility Room | 9.14 m | 3.42 m | 9.14 m x 3.42 m |
| Basement | Exercise Room | 2.44 m | 2.52 m | 2.44 m x 2.52 m |
| Main Level | Sunroom | 6.4 m | 2.82 m | 6.4 m x 2.82 m |
| Main Level | Kitchen | 4.06 m | 3.08 m | 4.06 m x 3.08 m |
| Main Level | Dining Room | 2.92 m | 2.51 m | 2.92 m x 2.51 m |
| Main Level | Living Room | 5.92 m | 3.34 m | 5.92 m x 3.34 m |
| Main Level | Primary Bedroom | 3.78 m | 3.25 m | 3.78 m x 3.25 m |
| Main Level | Bedroom 2 | 3.45 m | 2.95 m | 3.45 m x 2.95 m |
| Main Level | Bedroom 3 | 3.28 m | 2.35 m | 3.28 m x 2.35 m |
https://www.realtor.ca/real-estate/28406379/56-sparta-street-st-thomas-st-thomas
Interested?
Contact us for more information


















































