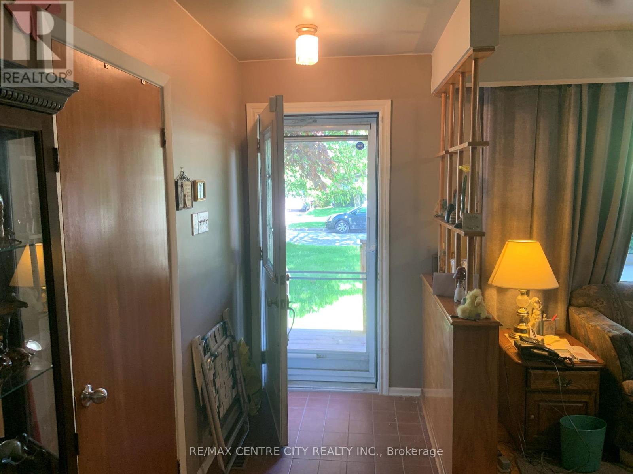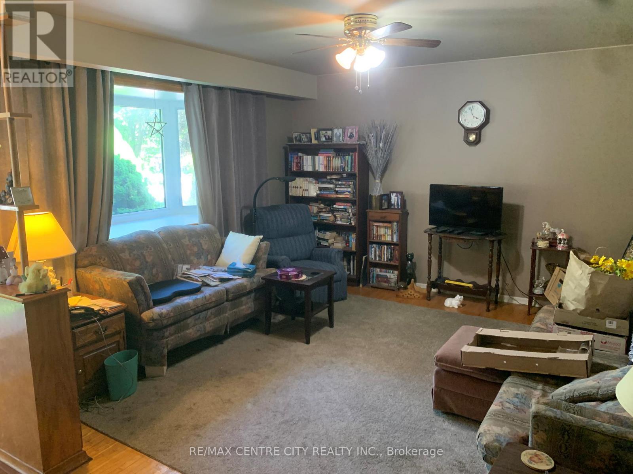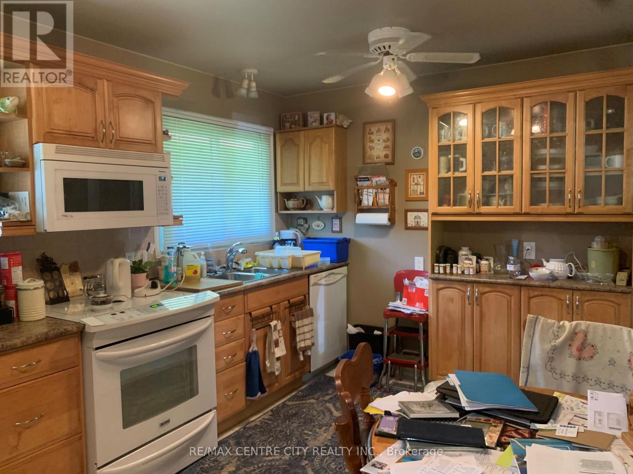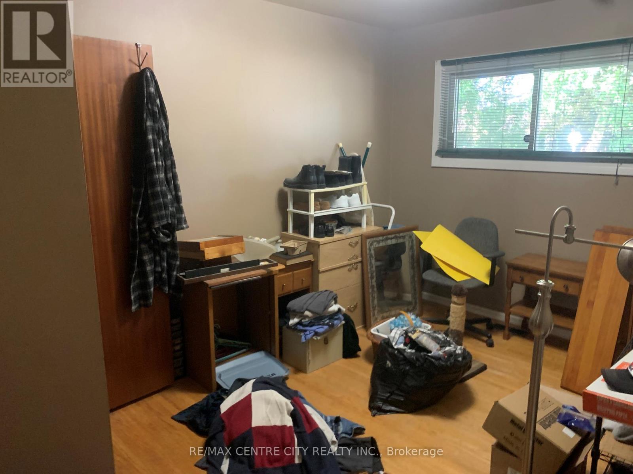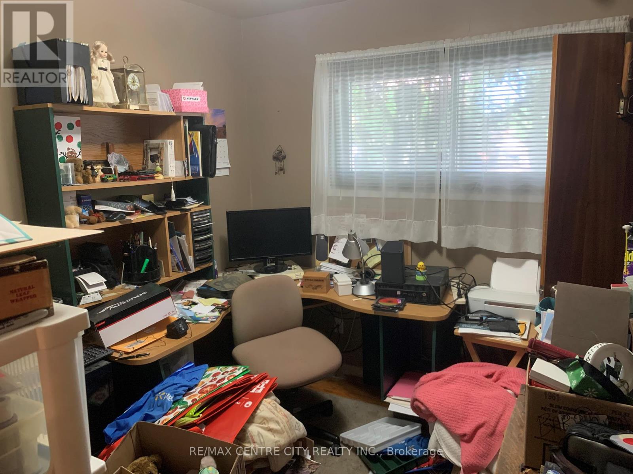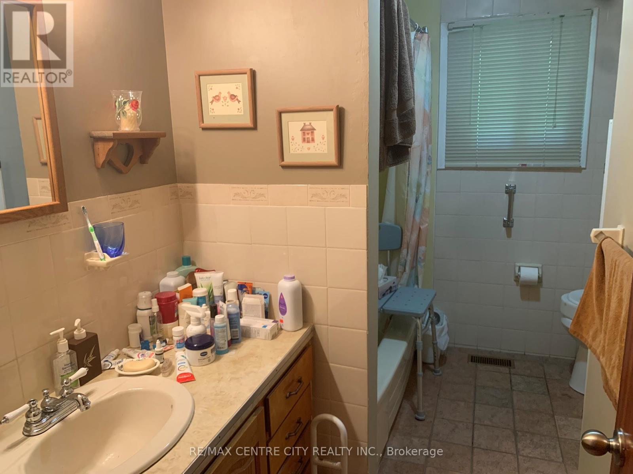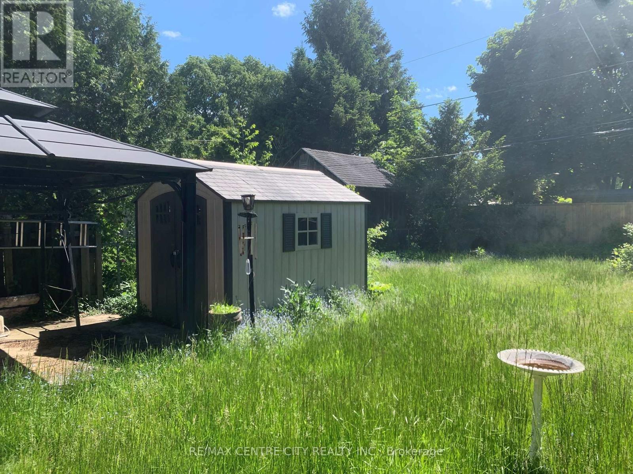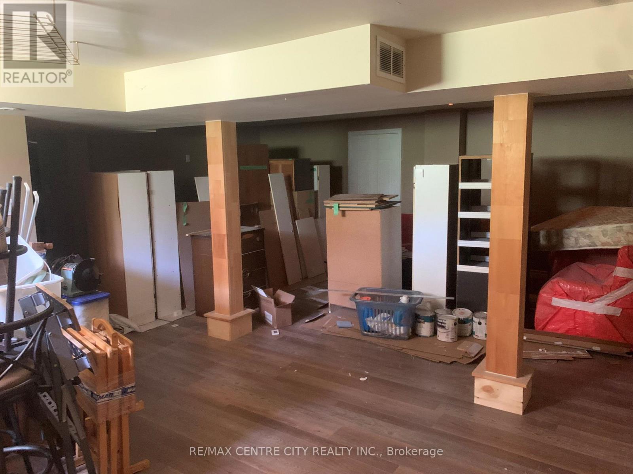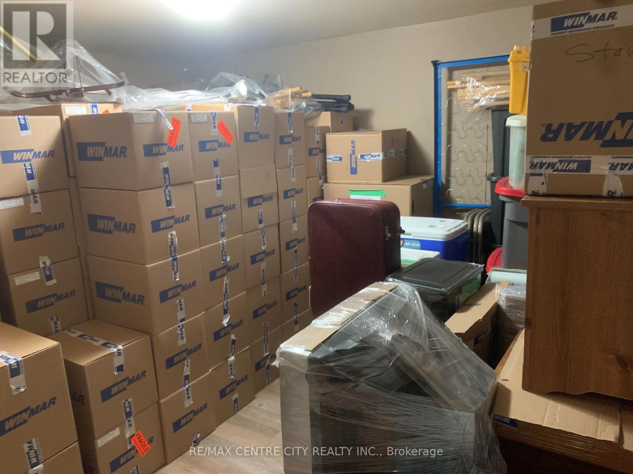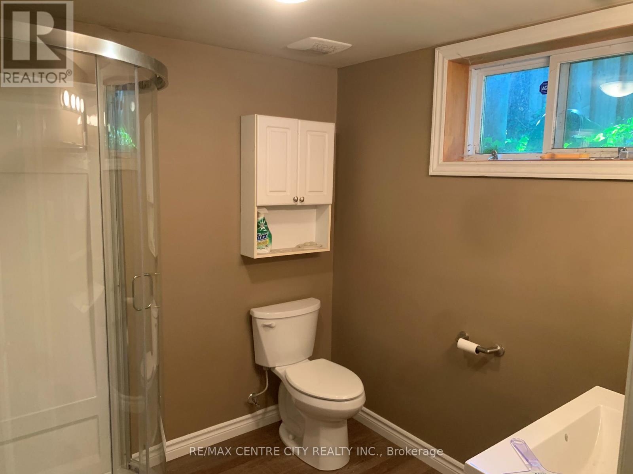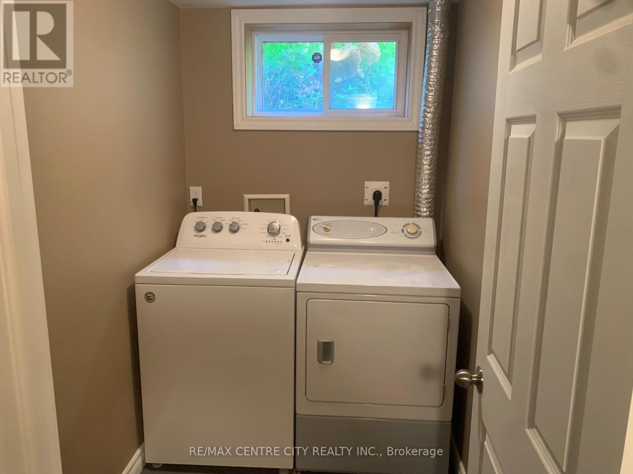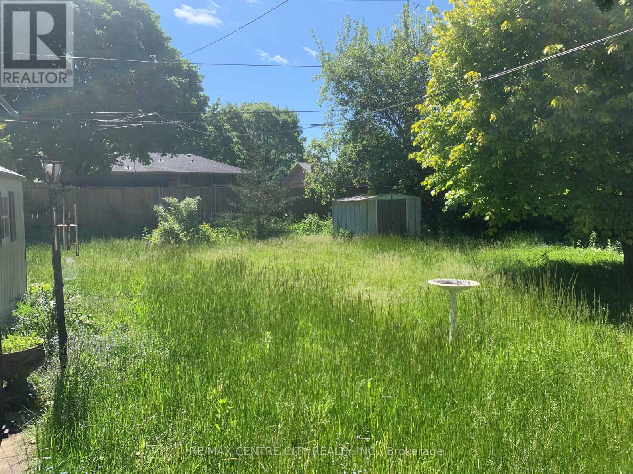4 Bedroom
2 Bathroom
700 - 1100 sqft
Bungalow
Central Air Conditioning
Forced Air
$549,900
THE PERFECT STARTER HOME WITH AN OPPORTUNITY TO ADD EQUITY WITH A BIT OF ELBOW GREASE! THIS SOLID 3 +1 BEDROOM BUNGALOW IS LOCATED ON A QUIET TREE-LINED STREET JUST 2 BLOCKS FROM FANSHAWE COLLEGE AND STRONACH PARK!!! THIS HOME HAS JUST HAD THE BASEMENT REMODELLED AND COULD OFFER A SEPARATE LOWER LIVING AREA FOR A STUDENT! OTHER FEATURES INCLUDE HARDWOOD FLOORING, SINGLE ATTACHED GARAGE WITH INDOOR ENTRY AND DOUBLE DOOR ACCESS TO THE FENCED REAR YARD! THE MAIN FLOOR EAT-IN KITCHEN OFFERS A BRIGHT, FRESH MAPLE CABINETRY WITH ACCENTED WHITE APPLIANCES! THIS HOME IS BEING OFFERED 'AS IS'. OWNER IS ELDERLY, PLEASE BE COURTEOUS! (id:39382)
Property Details
|
MLS® Number
|
X12191820 |
|
Property Type
|
Single Family |
|
Community Name
|
East D |
|
AmenitiesNearBy
|
Park, Public Transit, Schools |
|
CommunityFeatures
|
Community Centre |
|
EquipmentType
|
Water Heater - Gas |
|
Features
|
Wooded Area, Flat Site, Gazebo |
|
ParkingSpaceTotal
|
5 |
|
RentalEquipmentType
|
Water Heater - Gas |
|
Structure
|
Porch, Patio(s), Shed |
|
ViewType
|
City View |
Building
|
BathroomTotal
|
2 |
|
BedroomsAboveGround
|
3 |
|
BedroomsBelowGround
|
1 |
|
BedroomsTotal
|
4 |
|
Age
|
51 To 99 Years |
|
Appliances
|
Garage Door Opener Remote(s), Water Heater, Water Meter, Dishwasher, Dryer, Microwave, Oven, Stove, Washer, Refrigerator |
|
ArchitecturalStyle
|
Bungalow |
|
BasementDevelopment
|
Finished |
|
BasementType
|
N/a (finished) |
|
ConstructionStyleAttachment
|
Detached |
|
CoolingType
|
Central Air Conditioning |
|
ExteriorFinish
|
Aluminum Siding, Brick |
|
FireProtection
|
Smoke Detectors |
|
FlooringType
|
Hardwood |
|
FoundationType
|
Poured Concrete |
|
HeatingFuel
|
Natural Gas |
|
HeatingType
|
Forced Air |
|
StoriesTotal
|
1 |
|
SizeInterior
|
700 - 1100 Sqft |
|
Type
|
House |
|
UtilityWater
|
Municipal Water |
Parking
Land
|
Acreage
|
No |
|
FenceType
|
Fully Fenced, Fenced Yard |
|
LandAmenities
|
Park, Public Transit, Schools |
|
Sewer
|
Sanitary Sewer |
|
SizeDepth
|
125 Ft |
|
SizeFrontage
|
60 Ft |
|
SizeIrregular
|
60 X 125 Ft |
|
SizeTotalText
|
60 X 125 Ft|under 1/2 Acre |
|
ZoningDescription
|
R1-9 |
Rooms
| Level |
Type |
Length |
Width |
Dimensions |
|
Lower Level |
Laundry Room |
2.2 m |
1.2 m |
2.2 m x 1.2 m |
|
Lower Level |
Utility Room |
2.1 m |
1.95 m |
2.1 m x 1.95 m |
|
Lower Level |
Recreational, Games Room |
7.2 m |
6.9 m |
7.2 m x 6.9 m |
|
Lower Level |
Bedroom |
4.1 m |
3.3 m |
4.1 m x 3.3 m |
|
Lower Level |
Bathroom |
2.3 m |
2.1 m |
2.3 m x 2.1 m |
|
Main Level |
Foyer |
1.1 m |
1.1 m |
1.1 m x 1.1 m |
|
Main Level |
Living Room |
5.3 m |
3.98 m |
5.3 m x 3.98 m |
|
Main Level |
Kitchen |
4.01 m |
3.08 m |
4.01 m x 3.08 m |
|
Main Level |
Primary Bedroom |
3.79 m |
3.05 m |
3.79 m x 3.05 m |
|
Main Level |
Bedroom |
2.8 m |
2.63 m |
2.8 m x 2.63 m |
|
Main Level |
Bedroom |
4.01 m |
2.78 m |
4.01 m x 2.78 m |
|
Main Level |
Bathroom |
3.05 m |
1.5 m |
3.05 m x 1.5 m |
Utilities
|
Cable
|
Installed |
|
Electricity
|
Installed |
|
Sewer
|
Installed |
https://www.realtor.ca/real-estate/28406869/1163-farnsborough-crescent-london-east-east-d-east-d

