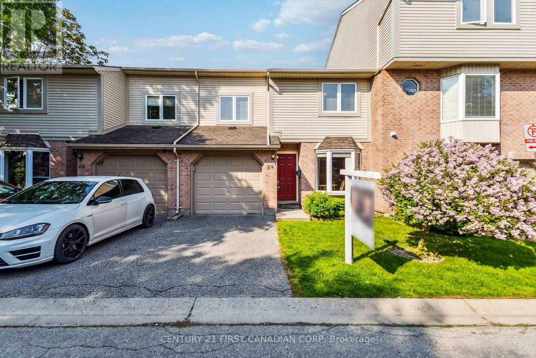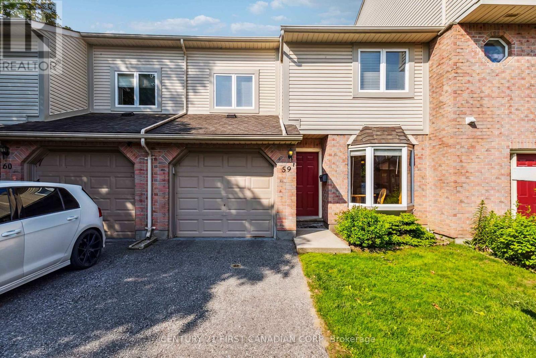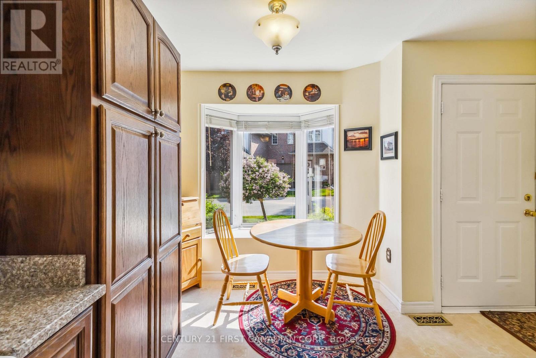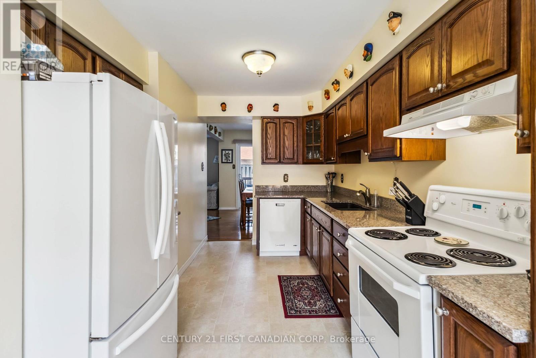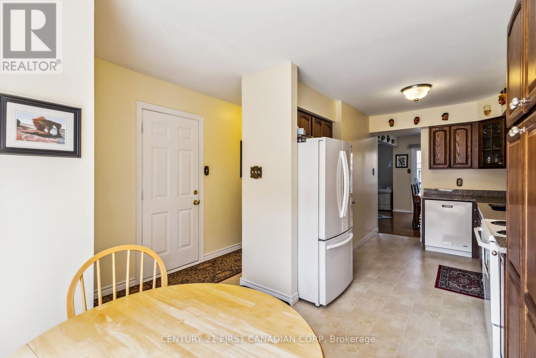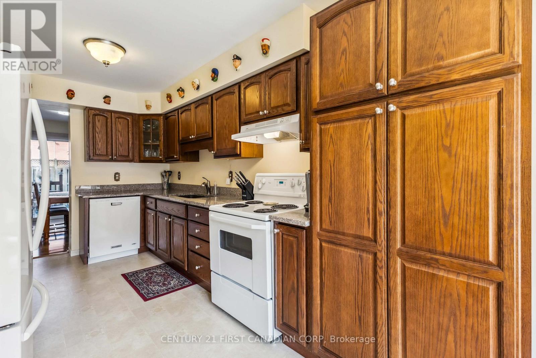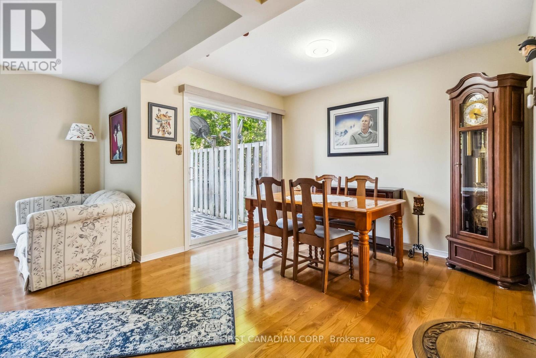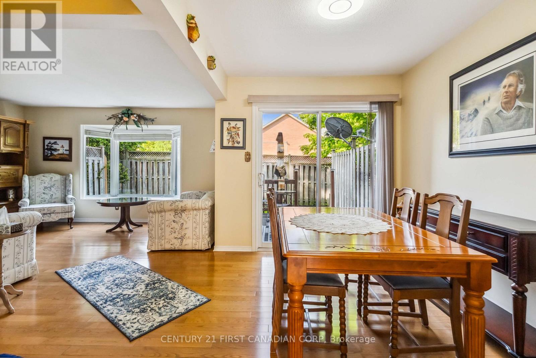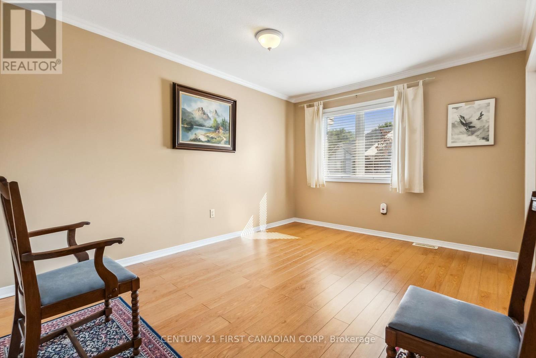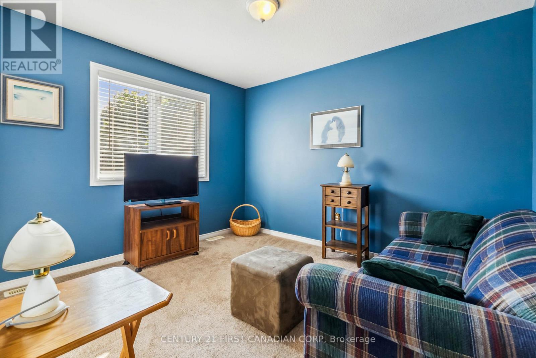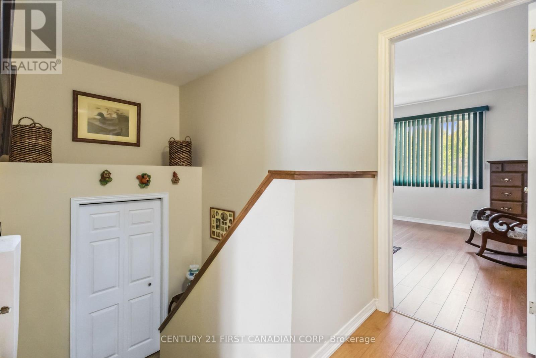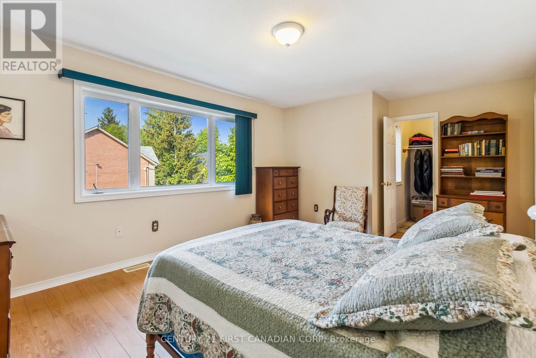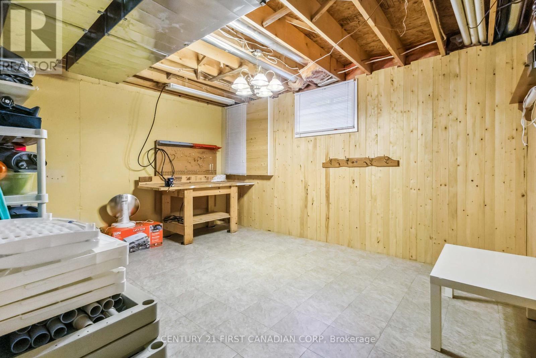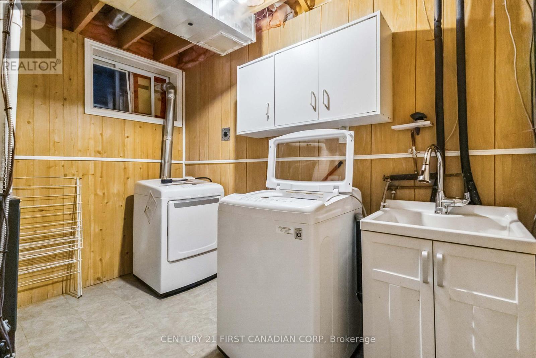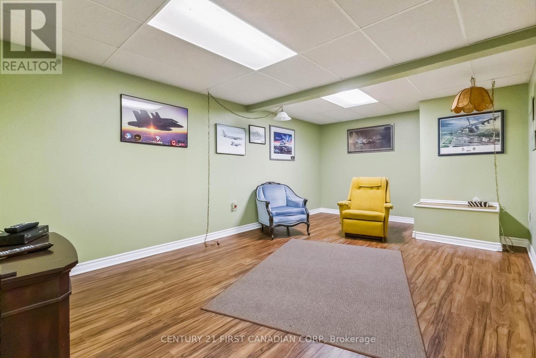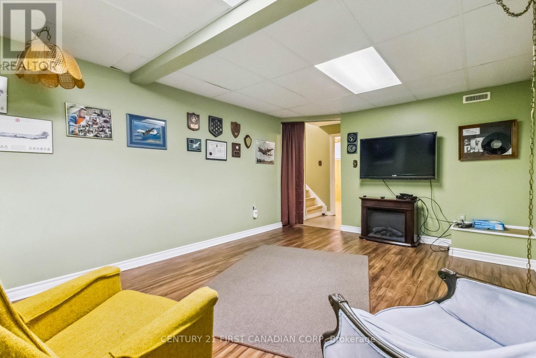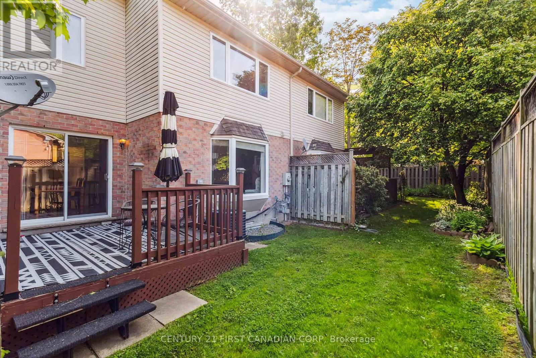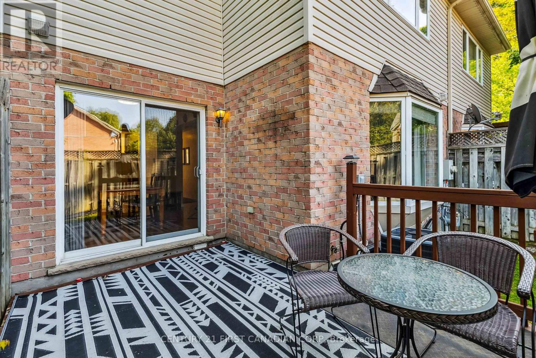59 - 9 Ailsa Place London South, Ontario N5Z 4Z6
$449,900Maintenance, Common Area Maintenance, Insurance, Parking
$450 Monthly
Maintenance, Common Area Maintenance, Insurance, Parking
$450 MonthlyWelcome to the Ailsa Place, a beautiful desirable condo near the heart of the city. The main floor boasts 2 bay windows to bring lots of natural light to enhance the desirable layout. Granite countertop and large pantry makes it easy to prepare your meals. Imagine lazy afternoons on the expansive sundeck, sipping your favourite beverage. The primary bedroom, your personal haven, boasts a spacious walk-in closet and a 3-piece ensuite. The additional bedrooms, surprisingly spacious for townhome living. Venture to the lower level which has a large bedroom that is currently a workshop. The family room has lots of options to enjoy family time. A mere stones throw away, the Thames River invites you the picturesque walkways perfect for leisurely strolls or invigorating bike rides. Don't delay-see it today! (id:39382)
Property Details
| MLS® Number | X12192053 |
| Property Type | Single Family |
| Community Name | South J |
| AmenitiesNearBy | Park, Public Transit |
| CommunityFeatures | Pet Restrictions |
| EquipmentType | Water Heater |
| ParkingSpaceTotal | 2 |
| RentalEquipmentType | Water Heater |
| Structure | Deck |
Building
| BathroomTotal | 3 |
| BedroomsAboveGround | 3 |
| BedroomsBelowGround | 1 |
| BedroomsTotal | 4 |
| Age | 16 To 30 Years |
| Appliances | Garage Door Opener Remote(s), Dishwasher, Stove, Refrigerator |
| BasementDevelopment | Partially Finished |
| BasementType | Full (partially Finished) |
| CoolingType | Central Air Conditioning |
| ExteriorFinish | Brick, Vinyl Siding |
| HalfBathTotal | 1 |
| HeatingFuel | Natural Gas |
| HeatingType | Forced Air |
| StoriesTotal | 2 |
| SizeInterior | 1400 - 1599 Sqft |
| Type | Row / Townhouse |
Parking
| Attached Garage | |
| Garage | |
| Inside Entry |
Land
| Acreage | No |
| LandAmenities | Park, Public Transit |
| SurfaceWater | River/stream |
Rooms
| Level | Type | Length | Width | Dimensions |
|---|---|---|---|---|
| Second Level | Primary Bedroom | 4.54 m | 3.15 m | 4.54 m x 3.15 m |
| Second Level | Bedroom | 3.53 m | 2.69 m | 3.53 m x 2.69 m |
| Second Level | Bedroom | 2.89 m | 2.61 m | 2.89 m x 2.61 m |
| Lower Level | Family Room | 4.8 m | 2.97 m | 4.8 m x 2.97 m |
| Lower Level | Laundry Room | 2.69 m | 1.98 m | 2.69 m x 1.98 m |
| Lower Level | Bedroom | 3.71 m | 3 m | 3.71 m x 3 m |
| Main Level | Kitchen | 5.2 m | 2.28 m | 5.2 m x 2.28 m |
| Main Level | Dining Room | 2.7 m | 2.18 m | 2.7 m x 2.18 m |
| Main Level | Living Room | 3.73 m | 3.02 m | 3.73 m x 3.02 m |
https://www.realtor.ca/real-estate/28407235/59-9-ailsa-place-london-south-south-j-south-j
Interested?
Contact us for more information
