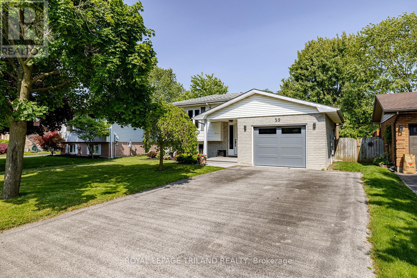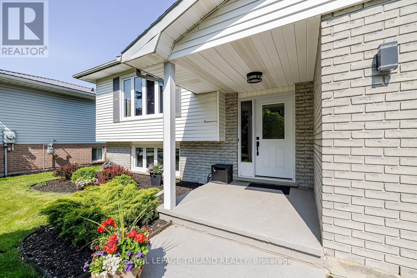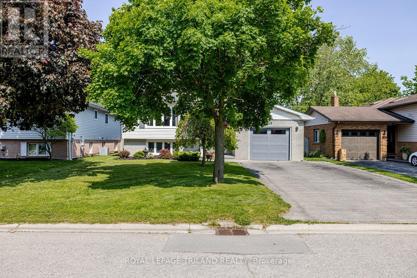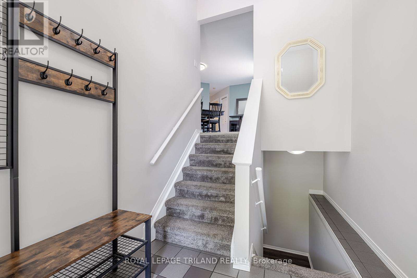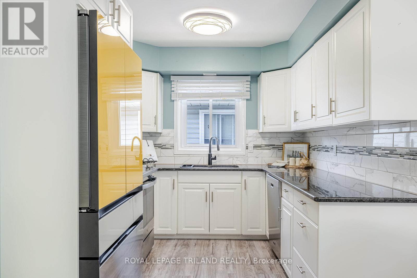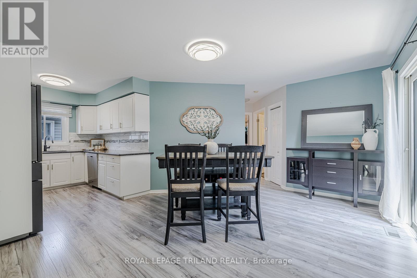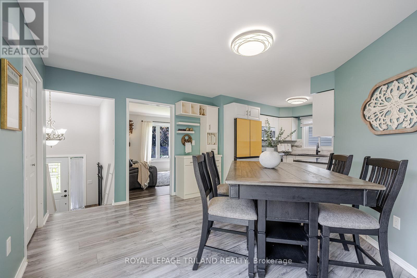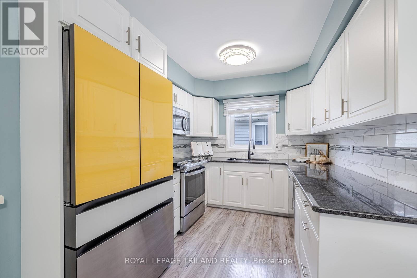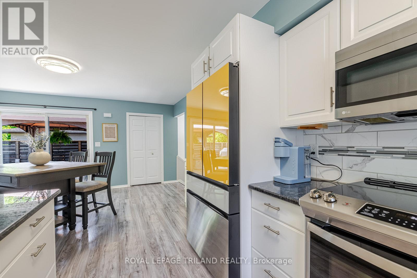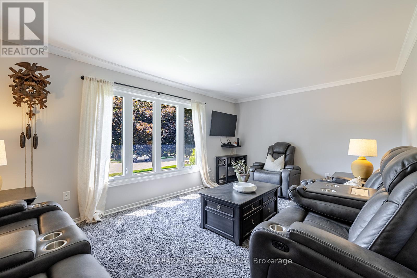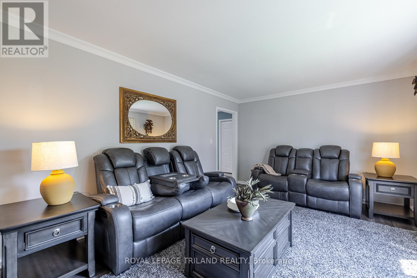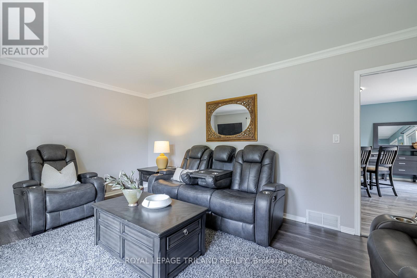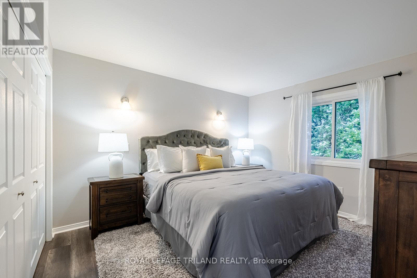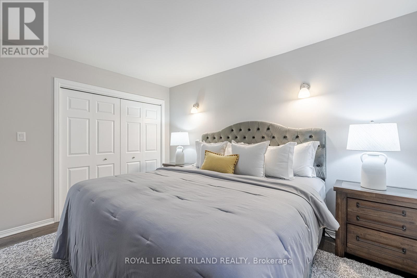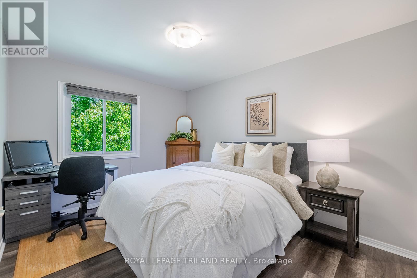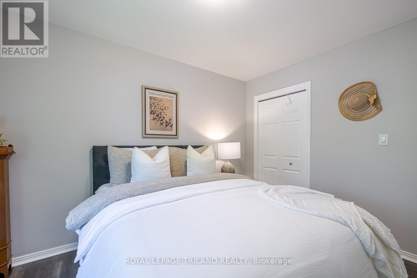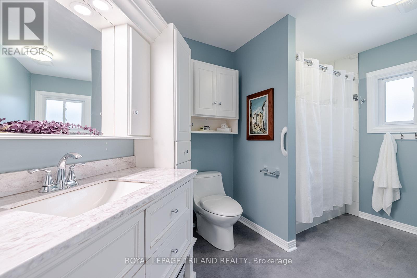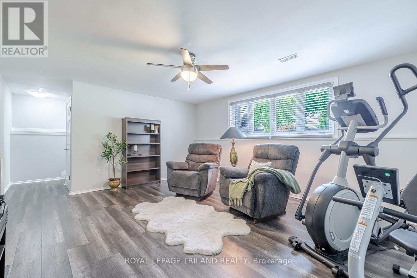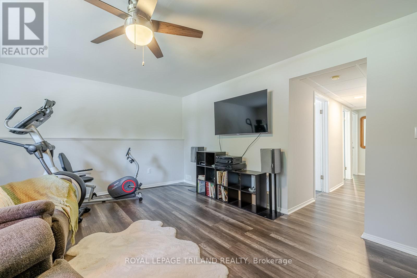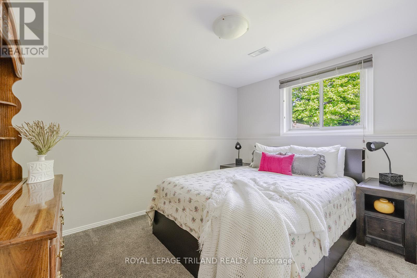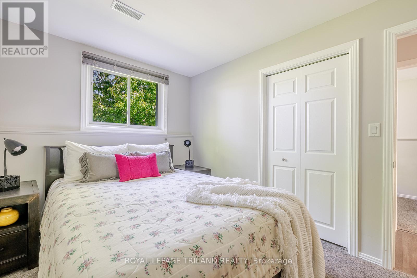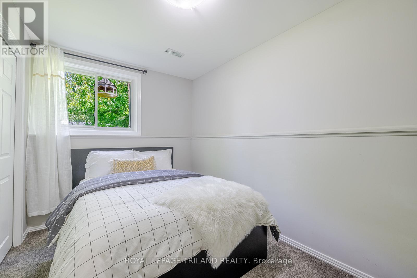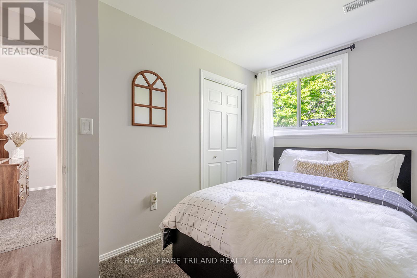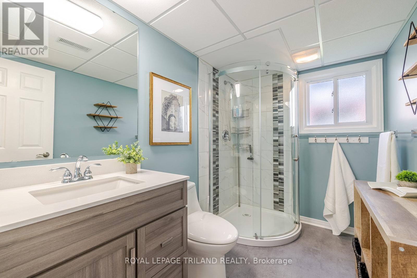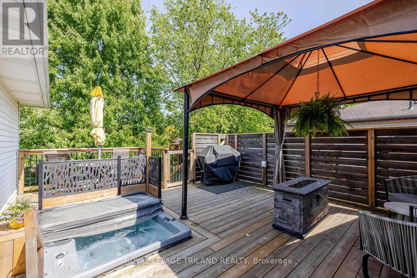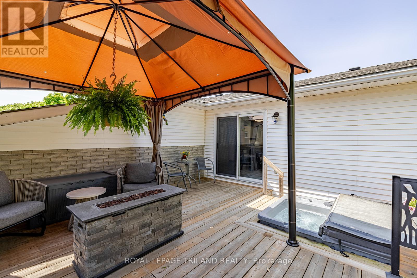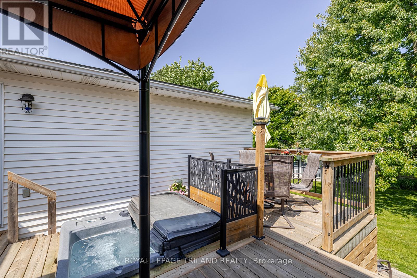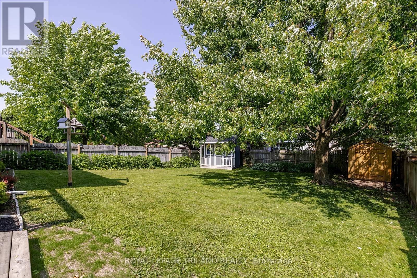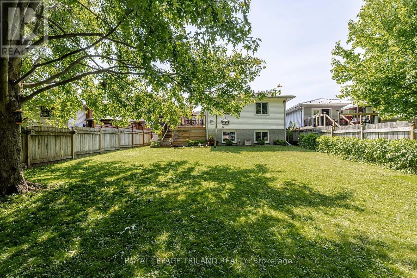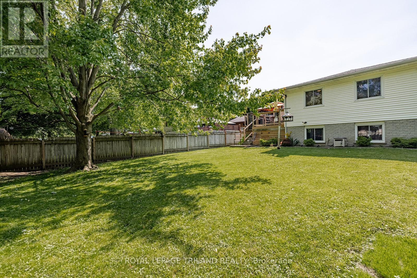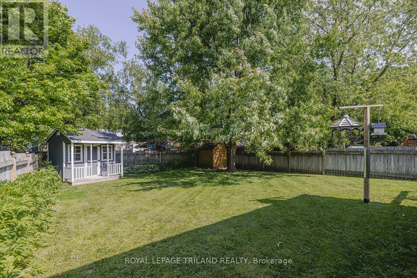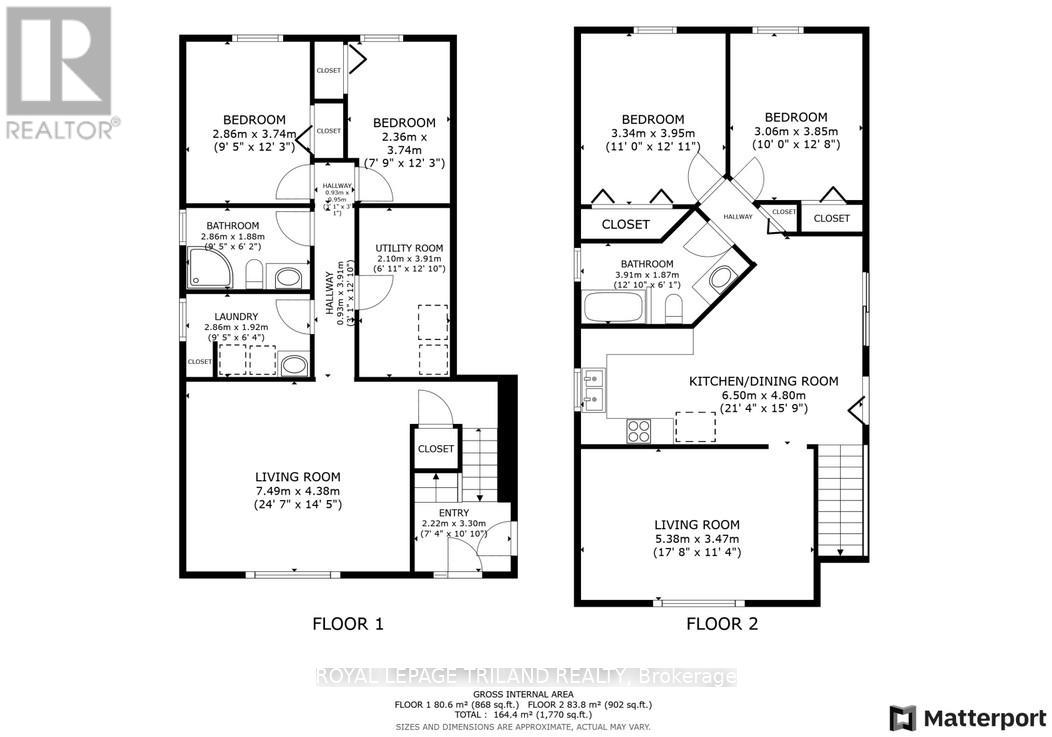4 Bedroom
2 Bathroom
1500 - 2000 sqft
Raised Bungalow
Central Air Conditioning
Forced Air
$599,900
Welcome to this beautifully maintained 4-bedroom, 2-bathroom raised bungalow nestled on a quiet, mature street surrounded by towering trees. Offering fantastic curb appeal and a functional layout, this home features 2 bedrooms and a full bath on the main level, and 2 additional bedrooms and a second bath on the fully finished lower level ideal for families or guests. Enjoy entertaining with a spacious, fully fenced backyard, a large deck, and a relaxing hot tub. The oversized single-car garage includes a convenient workshop area, and there's plenty of additional parking in the driveway. Located close to all amenities shopping, schools, parks, this home combines comfort, convenience, and charm. With its well-kept interiors and thoughtful updates, it's truly move-in ready. Don't miss this gem schedule your showing today! (id:39382)
Property Details
|
MLS® Number
|
X12192813 |
|
Property Type
|
Single Family |
|
Community Name
|
Aylmer |
|
AmenitiesNearBy
|
Park, Place Of Worship, Schools |
|
ParkingSpaceTotal
|
5 |
|
Structure
|
Deck, Shed |
Building
|
BathroomTotal
|
2 |
|
BedroomsAboveGround
|
2 |
|
BedroomsBelowGround
|
2 |
|
BedroomsTotal
|
4 |
|
Age
|
31 To 50 Years |
|
Appliances
|
Hot Tub, Garage Door Opener Remote(s), Water Heater, Dishwasher, Dryer, Stove, Washer, Refrigerator |
|
ArchitecturalStyle
|
Raised Bungalow |
|
BasementDevelopment
|
Finished |
|
BasementType
|
Full (finished) |
|
ConstructionStyleAttachment
|
Detached |
|
CoolingType
|
Central Air Conditioning |
|
ExteriorFinish
|
Vinyl Siding, Brick |
|
FoundationType
|
Poured Concrete |
|
HeatingFuel
|
Natural Gas |
|
HeatingType
|
Forced Air |
|
StoriesTotal
|
1 |
|
SizeInterior
|
1500 - 2000 Sqft |
|
Type
|
House |
|
UtilityWater
|
Municipal Water |
Parking
Land
|
Acreage
|
No |
|
FenceType
|
Fully Fenced, Fenced Yard |
|
LandAmenities
|
Park, Place Of Worship, Schools |
|
Sewer
|
Sanitary Sewer |
|
SizeDepth
|
135 Ft |
|
SizeFrontage
|
49 Ft ,7 In |
|
SizeIrregular
|
49.6 X 135 Ft |
|
SizeTotalText
|
49.6 X 135 Ft |
Rooms
| Level |
Type |
Length |
Width |
Dimensions |
|
Main Level |
Living Room |
5.38 m |
3.47 m |
5.38 m x 3.47 m |
|
Main Level |
Kitchen |
6.5 m |
4.8 m |
6.5 m x 4.8 m |
|
Main Level |
Bedroom |
3.06 m |
3.85 m |
3.06 m x 3.85 m |
|
Main Level |
Bedroom 2 |
3.34 m |
3.95 m |
3.34 m x 3.95 m |
|
Ground Level |
Living Room |
7.49 m |
4.38 m |
7.49 m x 4.38 m |
|
Ground Level |
Laundry Room |
2.86 m |
1.92 m |
2.86 m x 1.92 m |
|
Ground Level |
Utility Room |
2.1 m |
3.91 m |
2.1 m x 3.91 m |
|
Ground Level |
Bedroom |
2.86 m |
3.74 m |
2.86 m x 3.74 m |
|
Ground Level |
Bedroom |
2.36 m |
3.74 m |
2.36 m x 3.74 m |
Utilities
|
Cable
|
Available |
|
Electricity
|
Installed |
|
Sewer
|
Installed |
https://www.realtor.ca/real-estate/28408847/59-farmington-avenue-aylmer-aylmer
