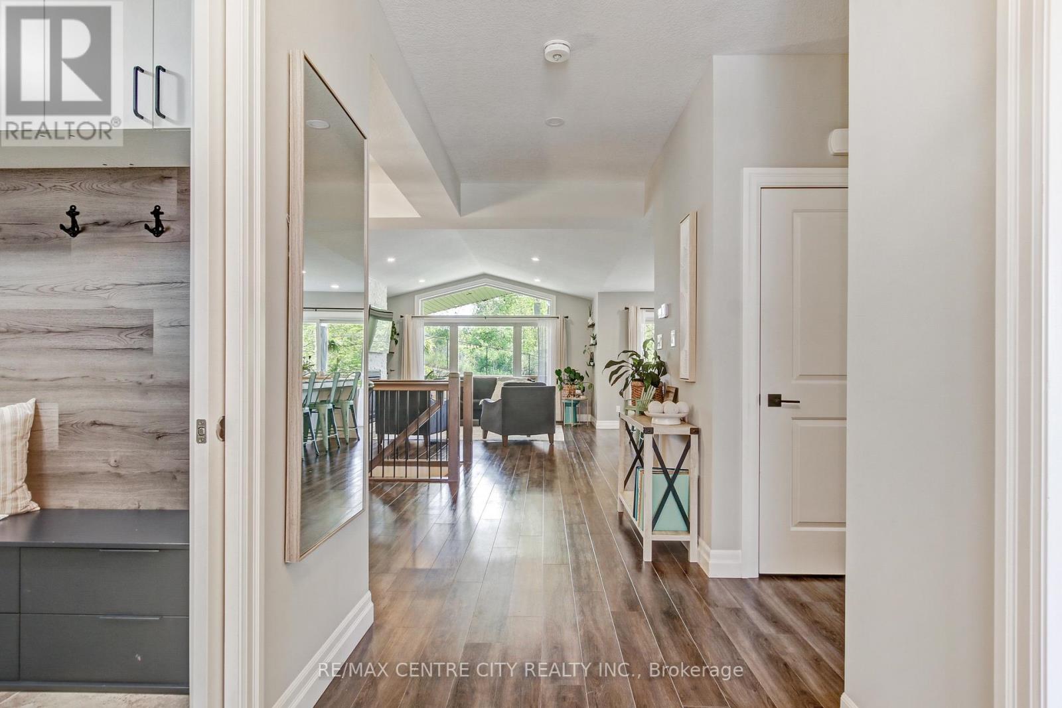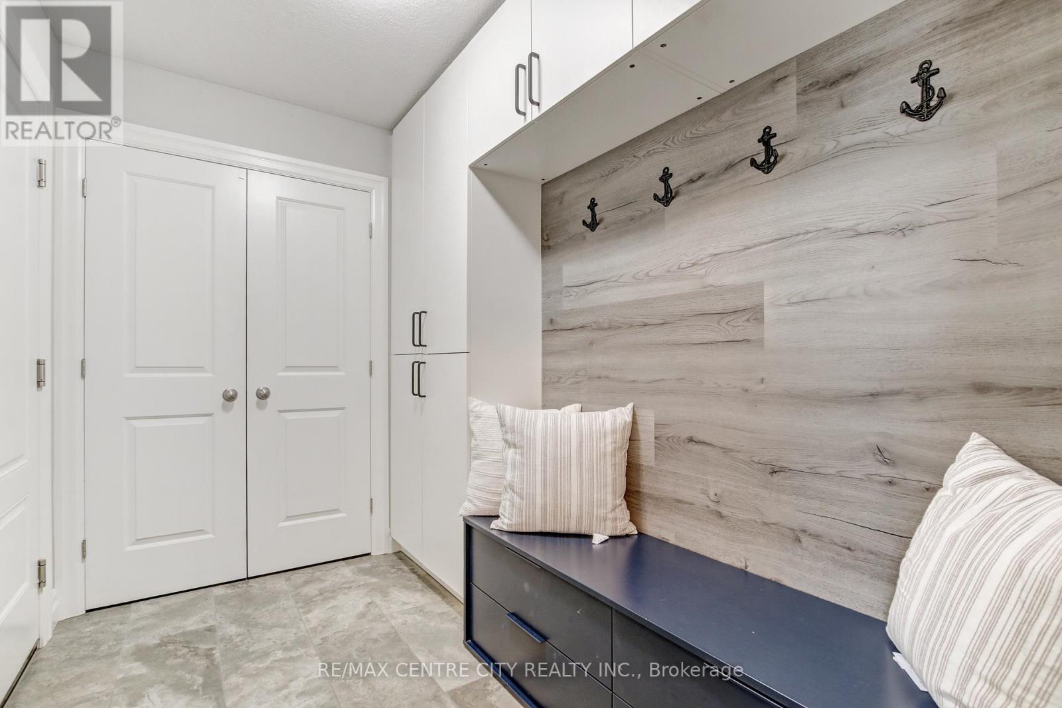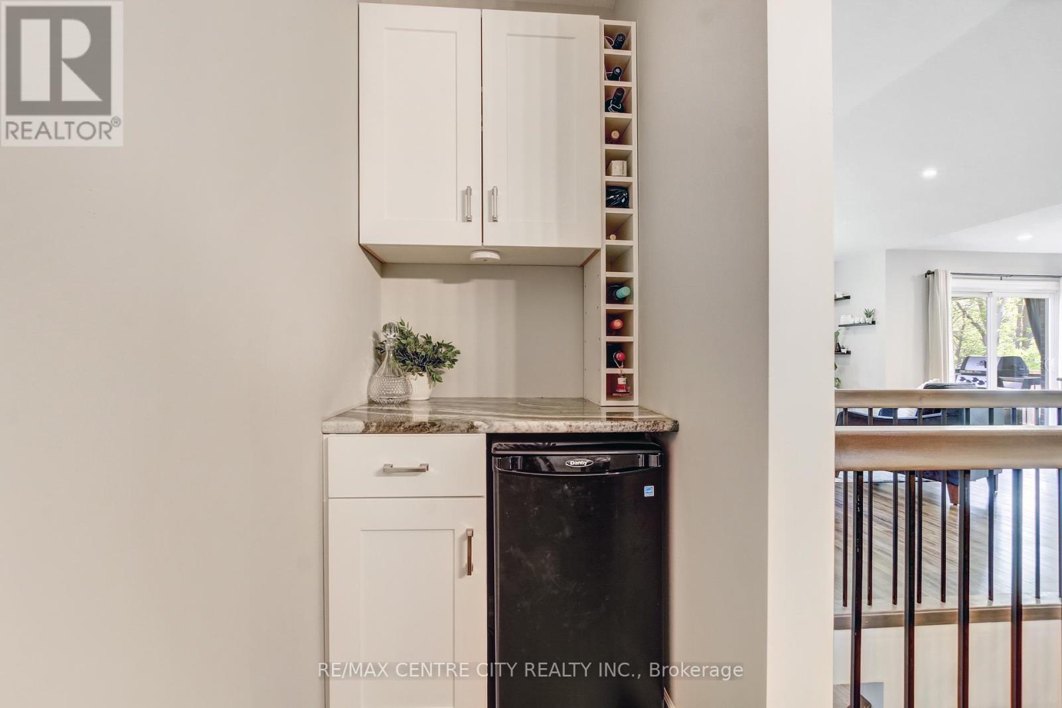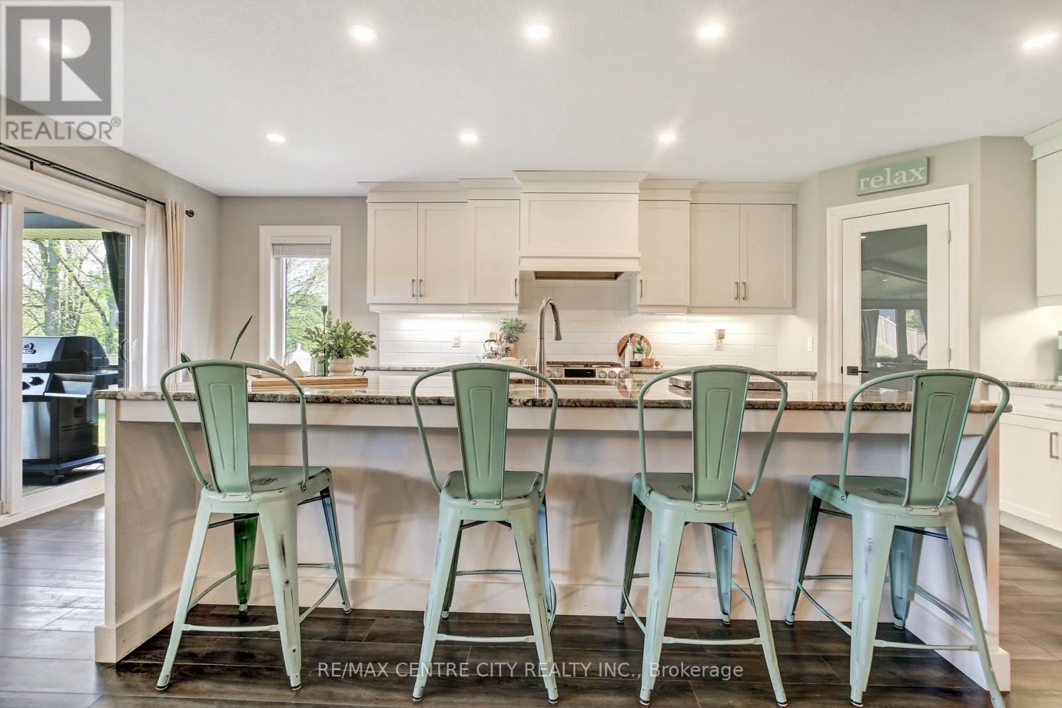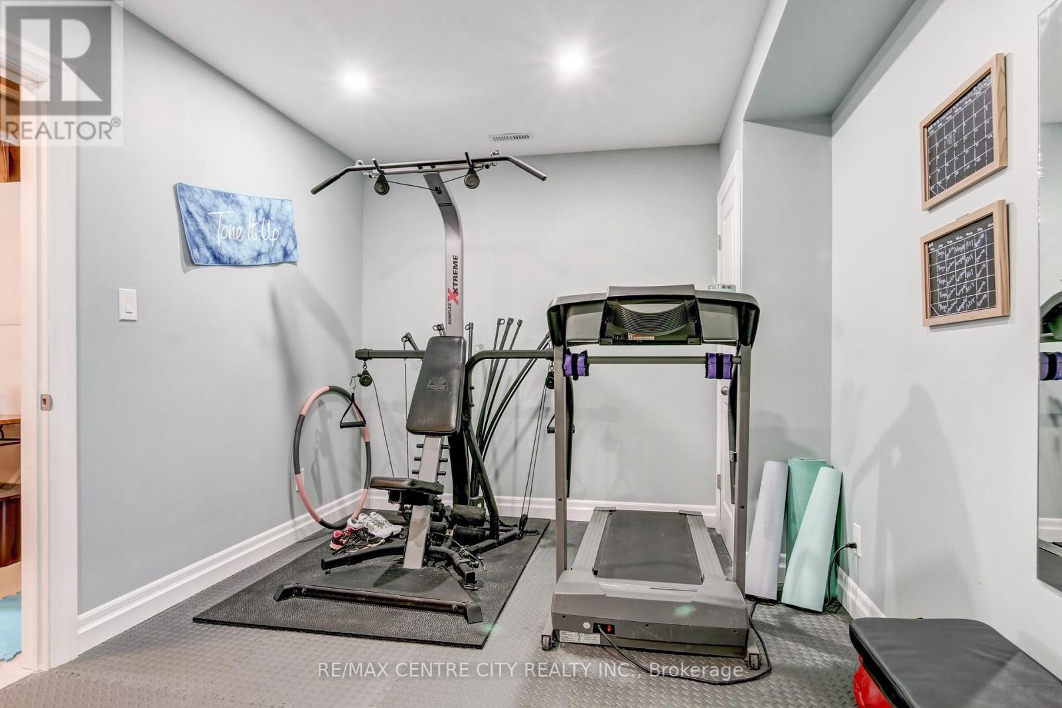4 Bedroom
3 Bathroom
1100 - 1500 sqft
Bungalow
Fireplace
Central Air Conditioning
Forced Air
Landscaped
$1,129,900
Located in Little Creek, one of Port Stanleys most sought-after neighborhoods, this beautifully landscaped home sits on a quiet cul-de-sac and backs onto a peaceful conservation areaoffering privacy, natural beauty, and a warm, welcoming atmosphere. A charming front porch and generous overhang set the tone for relaxed living, while the double-length driveway and spacious lot provide ample parking and outdoor space. Inside, you're welcomed by a bright and expansive foyer with soaring ceilings that flow throughout the main level. At the front of the home, you'll find a comfortable bedroom and a stylish 4-piece bathroom with quartz countertops, as well as a mudroom with laundry hook-ups and direct access to the attached garage. The open-concept living space includes a dining room with a built-in bar and mini fridge perfect for entertaining a long side a modern kitchen featuring granite countertops, a large breakfast bar, pantry, and an eat-in area with walkout access to a large deck. The backyard is ideal for entertaining or relaxing, with plenty of green space for kids to play, a fire pit, garden shed, and potential for a future pool. The spacious primary suite offers a walk-in closet and a luxurious 5-piece ensuite with a soaker tub and quartz countertops, creating a serene private retreat. The fully finished lower level features high ceilings, and adds even more living space. Including a large family room, two additional bedrooms, a 4-piece bathroom with quartz countertops, a dedicated gym, a laundry room, and a utility room with plenty of storage. Whether you're a retiree seeking peace and comfort or a growing family needing room to spread out, this versatile home truly offers the best of Port Stanley living. (id:39382)
Property Details
|
MLS® Number
|
X12193082 |
|
Property Type
|
Single Family |
|
Community Name
|
Rural Central Elgin |
|
AmenitiesNearBy
|
Beach, Schools |
|
CommunityFeatures
|
School Bus |
|
EquipmentType
|
Water Heater |
|
Features
|
Cul-de-sac, Irregular Lot Size, Hilly, Sump Pump |
|
ParkingSpaceTotal
|
6 |
|
RentalEquipmentType
|
Water Heater |
|
Structure
|
Deck, Porch, Shed |
Building
|
BathroomTotal
|
3 |
|
BedroomsAboveGround
|
2 |
|
BedroomsBelowGround
|
2 |
|
BedroomsTotal
|
4 |
|
Amenities
|
Fireplace(s) |
|
Appliances
|
Water Heater |
|
ArchitecturalStyle
|
Bungalow |
|
BasementDevelopment
|
Finished |
|
BasementType
|
Full (finished) |
|
ConstructionStyleAttachment
|
Detached |
|
CoolingType
|
Central Air Conditioning |
|
ExteriorFinish
|
Brick |
|
FireplacePresent
|
Yes |
|
FireplaceTotal
|
1 |
|
FoundationType
|
Poured Concrete |
|
HeatingFuel
|
Natural Gas |
|
HeatingType
|
Forced Air |
|
StoriesTotal
|
1 |
|
SizeInterior
|
1100 - 1500 Sqft |
|
Type
|
House |
|
UtilityWater
|
Municipal Water |
Parking
Land
|
Acreage
|
No |
|
FenceType
|
Fully Fenced |
|
LandAmenities
|
Beach, Schools |
|
LandscapeFeatures
|
Landscaped |
|
Sewer
|
Sanitary Sewer |
|
SizeDepth
|
206 Ft ,3 In |
|
SizeFrontage
|
40 Ft ,9 In |
|
SizeIrregular
|
40.8 X 206.3 Ft ; See Remarks |
|
SizeTotalText
|
40.8 X 206.3 Ft ; See Remarks |
|
ZoningDescription
|
R1-65 |
Rooms
| Level |
Type |
Length |
Width |
Dimensions |
|
Basement |
Bedroom |
3.56 m |
3.41 m |
3.56 m x 3.41 m |
|
Basement |
Bathroom |
3.84 m |
1.66 m |
3.84 m x 1.66 m |
|
Basement |
Laundry Room |
4.97 m |
3.41 m |
4.97 m x 3.41 m |
|
Basement |
Exercise Room |
2.99 m |
4.67 m |
2.99 m x 4.67 m |
|
Basement |
Utility Room |
4.97 m |
4.09 m |
4.97 m x 4.09 m |
|
Basement |
Family Room |
8.31 m |
5.94 m |
8.31 m x 5.94 m |
|
Basement |
Bedroom |
3.16 m |
3.49 m |
3.16 m x 3.49 m |
|
Main Level |
Bedroom |
3.2 m |
3.18 m |
3.2 m x 3.18 m |
|
Main Level |
Mud Room |
2.78 m |
1.84 m |
2.78 m x 1.84 m |
|
Main Level |
Bathroom |
1.81 m |
2.53 m |
1.81 m x 2.53 m |
|
Main Level |
Kitchen |
3.2 m |
6.41 m |
3.2 m x 6.41 m |
|
Main Level |
Living Room |
4.43 m |
6.04 m |
4.43 m x 6.04 m |
|
Main Level |
Dining Room |
5.28 m |
4.17 m |
5.28 m x 4.17 m |
|
Main Level |
Primary Bedroom |
3.82 m |
4.8 m |
3.82 m x 4.8 m |
|
Main Level |
Bathroom |
2.99 m |
3.48 m |
2.99 m x 3.48 m |
Utilities
|
Cable
|
Installed |
|
Electricity
|
Installed |
|
Sewer
|
Installed |
https://www.realtor.ca/real-estate/28409430/12-lincolns-cove-central-elgin-rural-central-elgin


