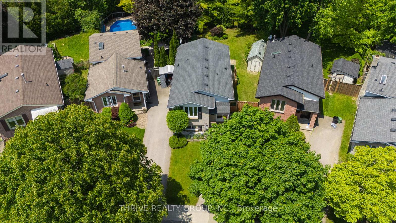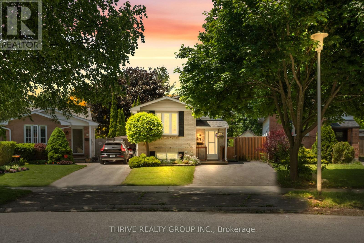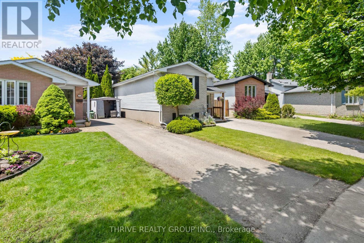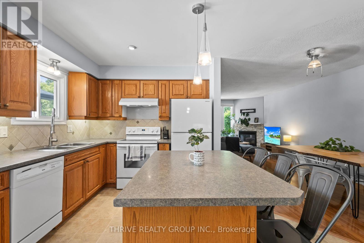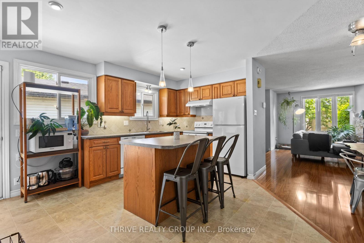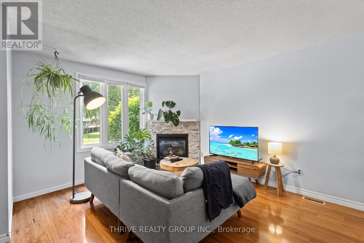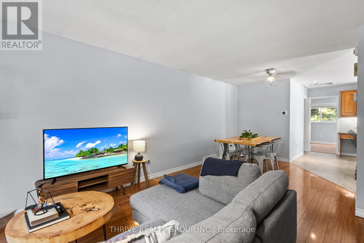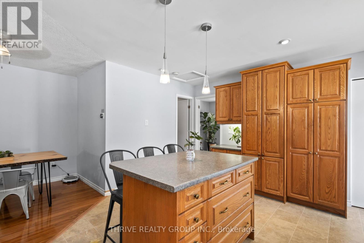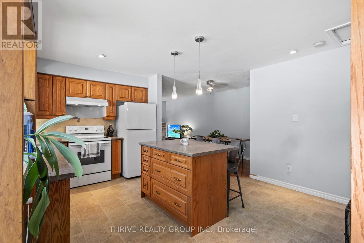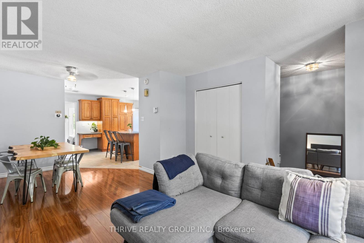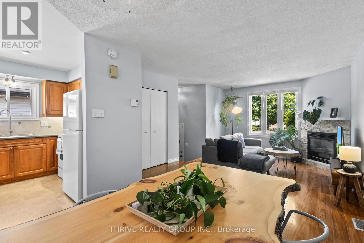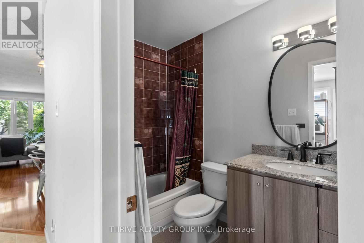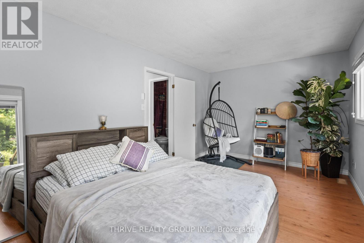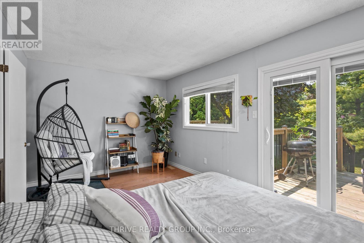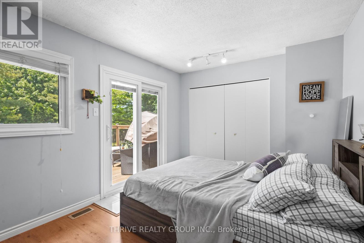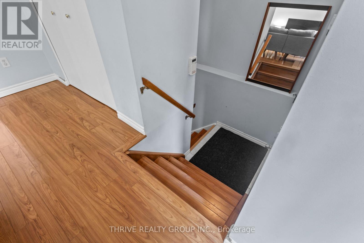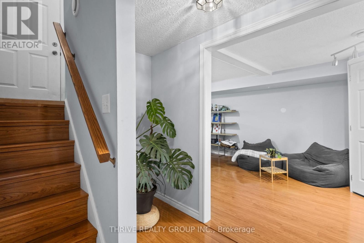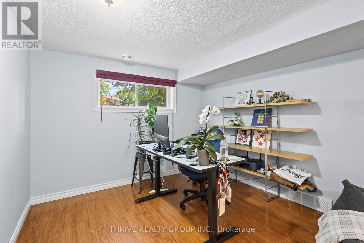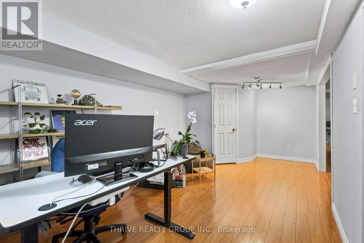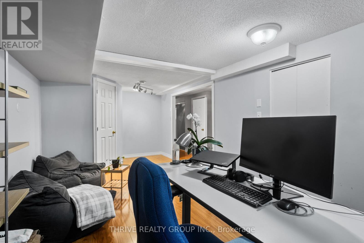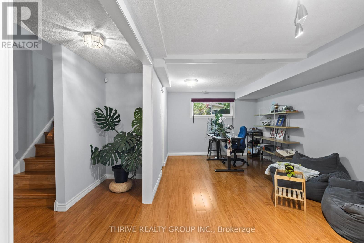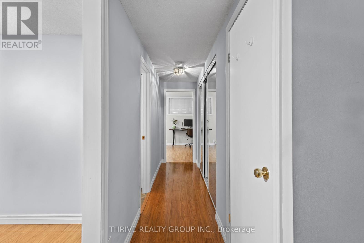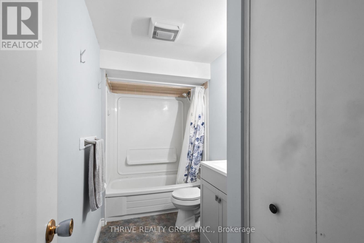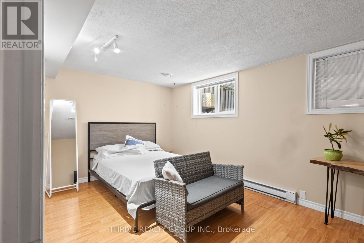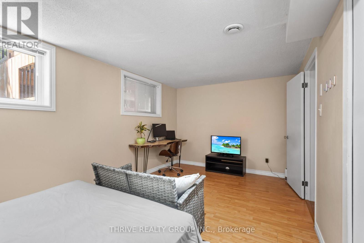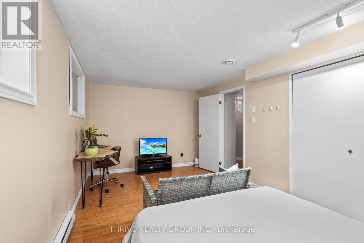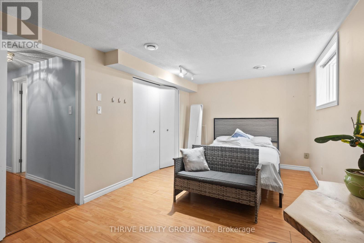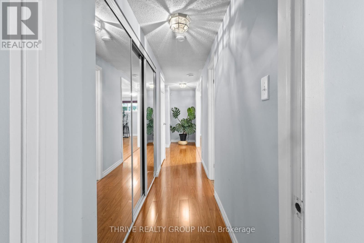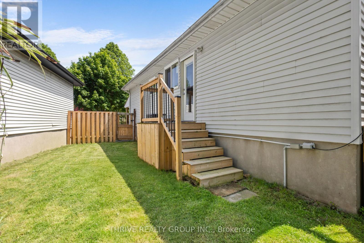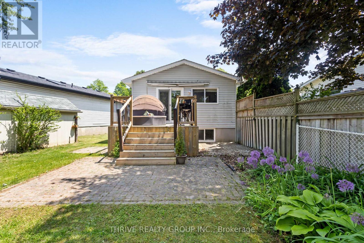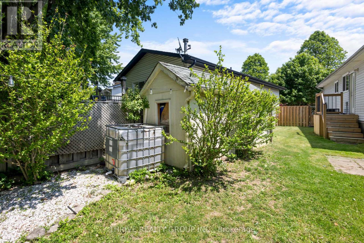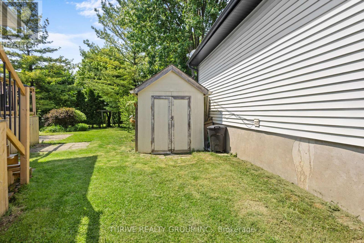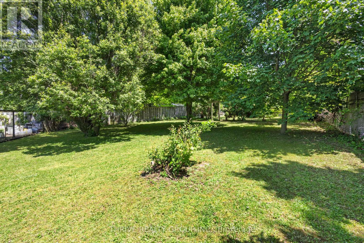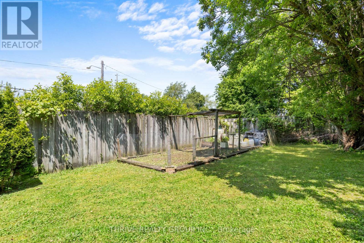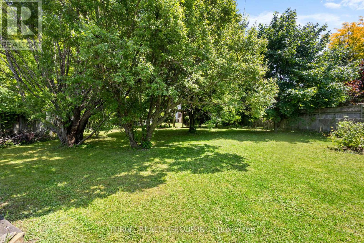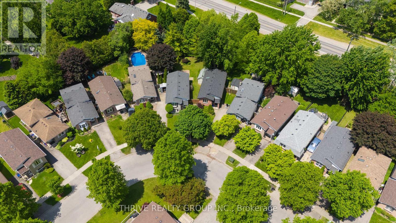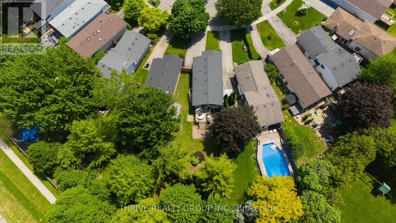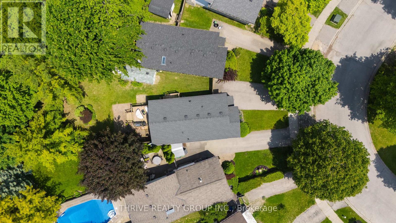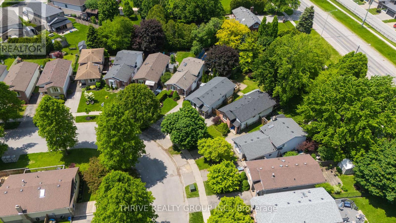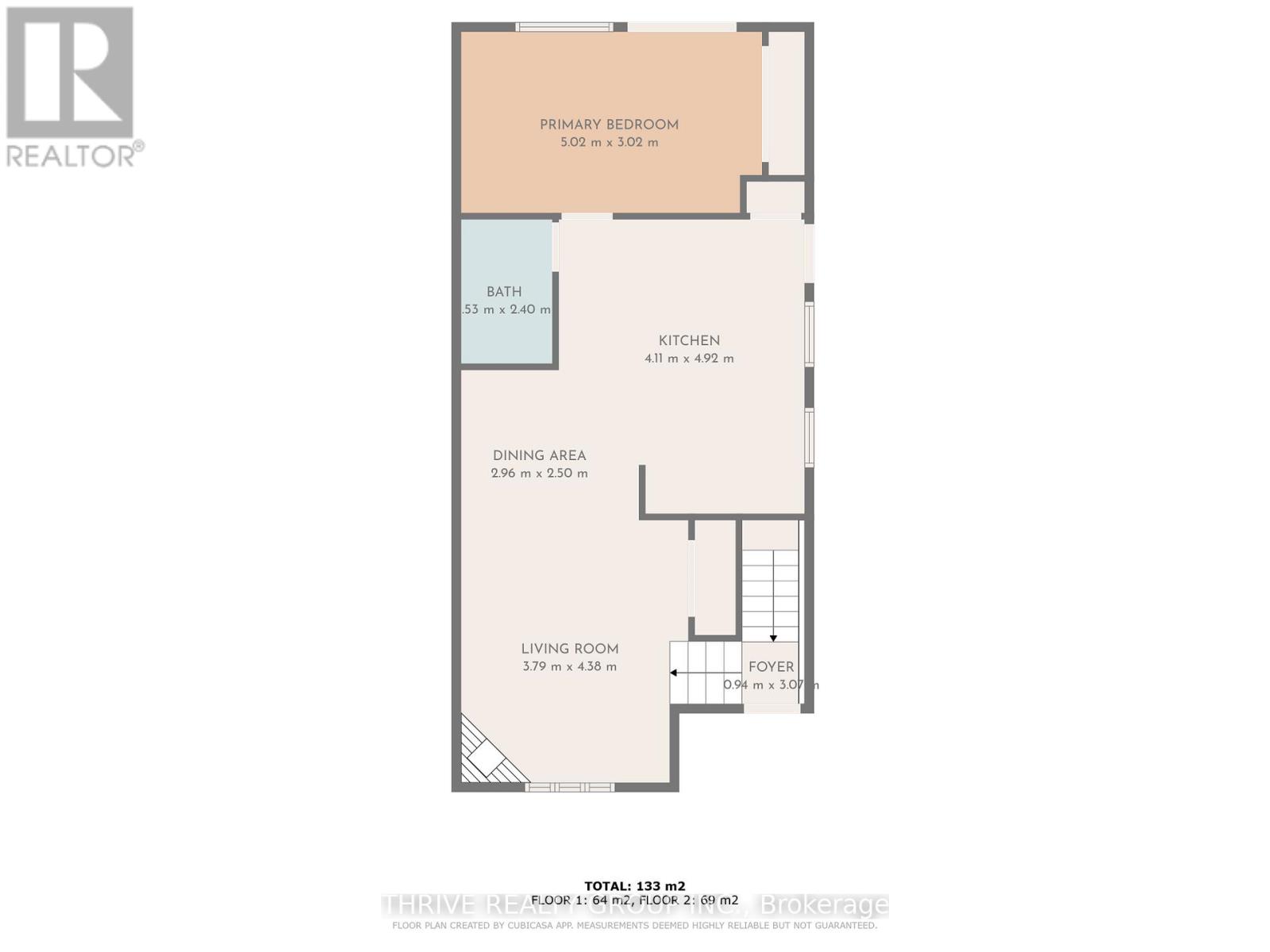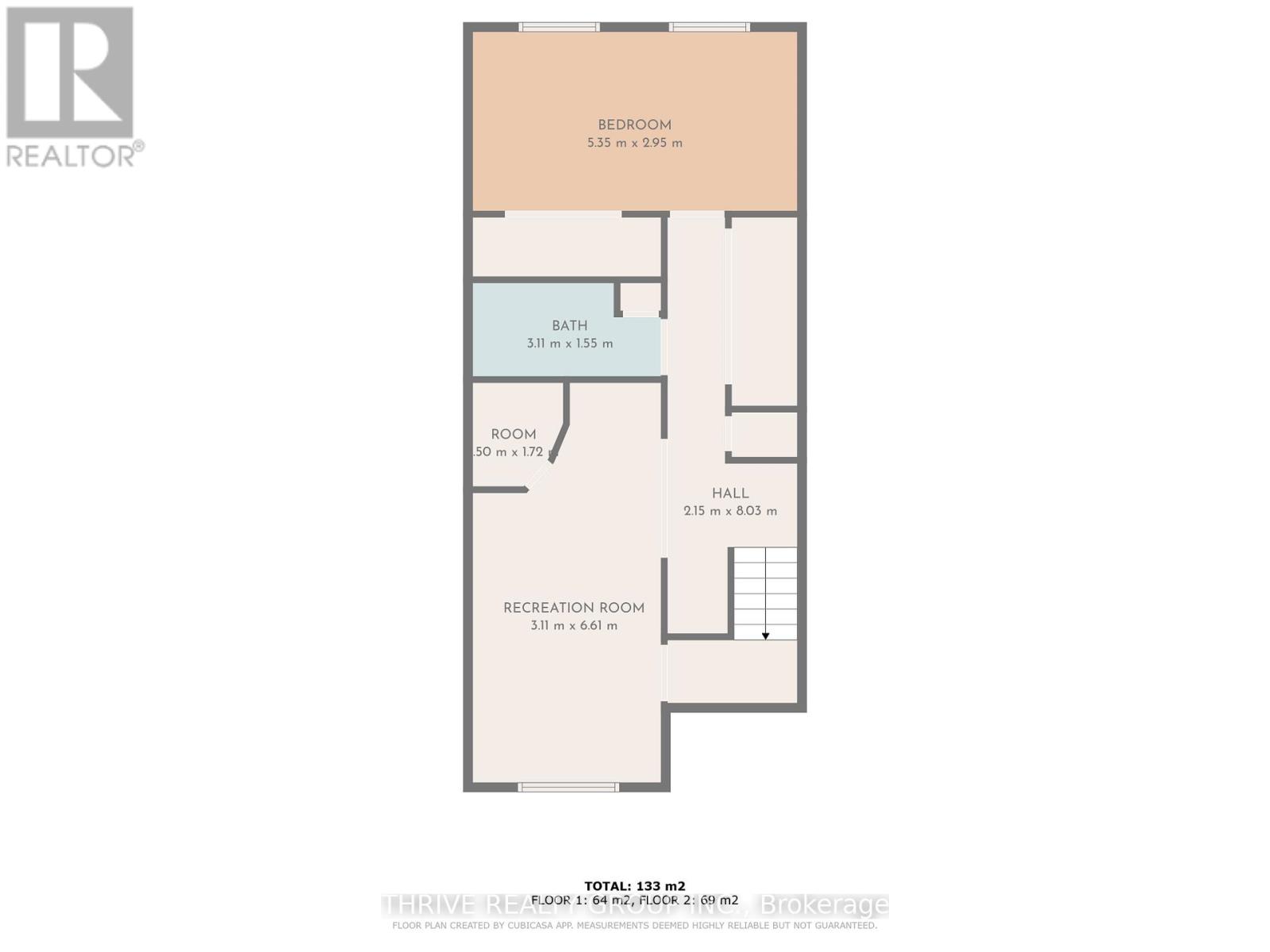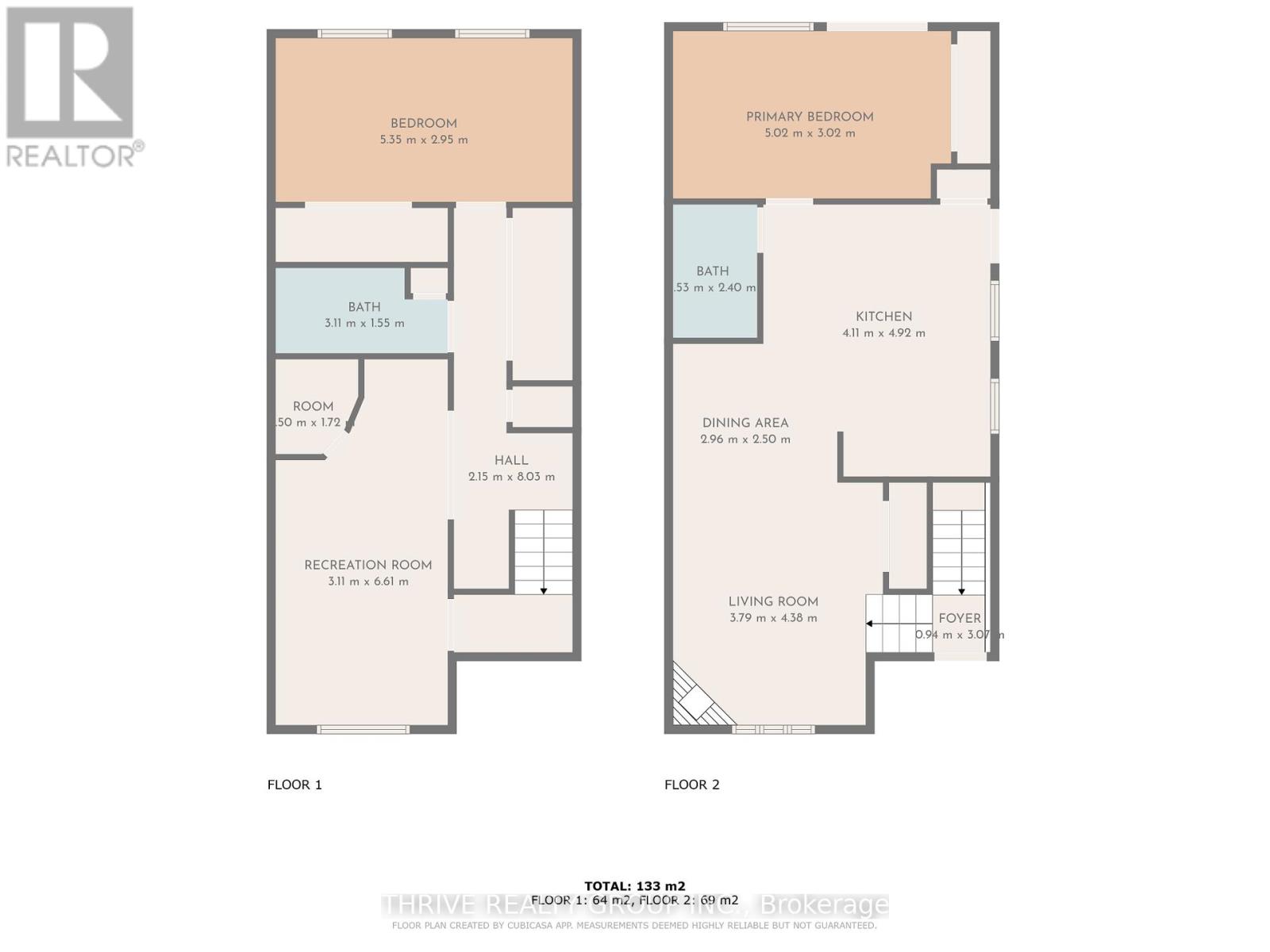170 Olympic Crescent London North, Ontario N6G 3P7
$549,900
Welcome to this exceptionally maintained raised ranch in desirable North West London! Featuring 2 bedrooms and 2 full bathrooms, this home is perfect for first-time buyers, downsizers, or investors. Step into the bright main floor living room with durable laminate flooring. The open-concept layout flows into a spacious dinette and a beautifully finished oak kitchen with an island, under-cabinet lighting, and direct access to the backyard. The main floor includes a generous bedroom with garden doors leading to a deck and an incredible, park-sized backyardideal for kids, pets, entertaining, or future expansion. The fully finished lower level offers a comfortable family room with large above-grade windows, a second full bath, laundry, and a spacious second bedroomwith potential to add a third bedroom if desired.Located in one of Londons most sought-after neighbourhoods, this home is close to great schools, Western University, parks, trails, shopping, and transit. Northwest London is known for its family-friendly atmosphere, modern amenities, and strong community vibe. Dont miss your chance to own this gem! (id:39382)
Open House
This property has open houses!
2:00 pm
Ends at:4:00 pm
2:00 pm
Ends at:4:00 pm
Property Details
| MLS® Number | X12193784 |
| Property Type | Single Family |
| Community Name | North I |
| ParkingSpaceTotal | 3 |
Building
| BathroomTotal | 2 |
| BedroomsAboveGround | 2 |
| BedroomsTotal | 2 |
| Age | 31 To 50 Years |
| Appliances | Water Heater, Dishwasher, Dryer, Stove, Washer, Refrigerator |
| ArchitecturalStyle | Raised Bungalow |
| BasementDevelopment | Finished |
| BasementType | N/a (finished) |
| ConstructionStyleAttachment | Detached |
| CoolingType | Central Air Conditioning |
| ExteriorFinish | Brick, Vinyl Siding |
| FireplacePresent | Yes |
| FoundationType | Concrete |
| HeatingFuel | Natural Gas |
| HeatingType | Forced Air |
| StoriesTotal | 1 |
| SizeInterior | 700 - 1100 Sqft |
| Type | House |
| UtilityWater | Municipal Water |
Parking
| No Garage |
Land
| Acreage | No |
| Sewer | Sanitary Sewer |
| SizeDepth | 196 Ft ,9 In |
| SizeFrontage | 22 Ft ,10 In |
| SizeIrregular | 22.9 X 196.8 Ft |
| SizeTotalText | 22.9 X 196.8 Ft |
Rooms
| Level | Type | Length | Width | Dimensions |
|---|---|---|---|---|
| Basement | Recreational, Games Room | 3.11 m | 6.11 m | 3.11 m x 6.11 m |
| Basement | Bedroom 2 | 5.35 m | 2.95 m | 5.35 m x 2.95 m |
| Main Level | Living Room | 3.79 m | 4.38 m | 3.79 m x 4.38 m |
| Main Level | Dining Room | 2.96 m | 2.5 m | 2.96 m x 2.5 m |
| Main Level | Kitchen | 4.11 m | 4.92 m | 4.11 m x 4.92 m |
| Main Level | Primary Bedroom | 5.02 m | 3.02 m | 5.02 m x 3.02 m |
https://www.realtor.ca/real-estate/28411074/170-olympic-crescent-london-north-north-i-north-i
Interested?
Contact us for more information

