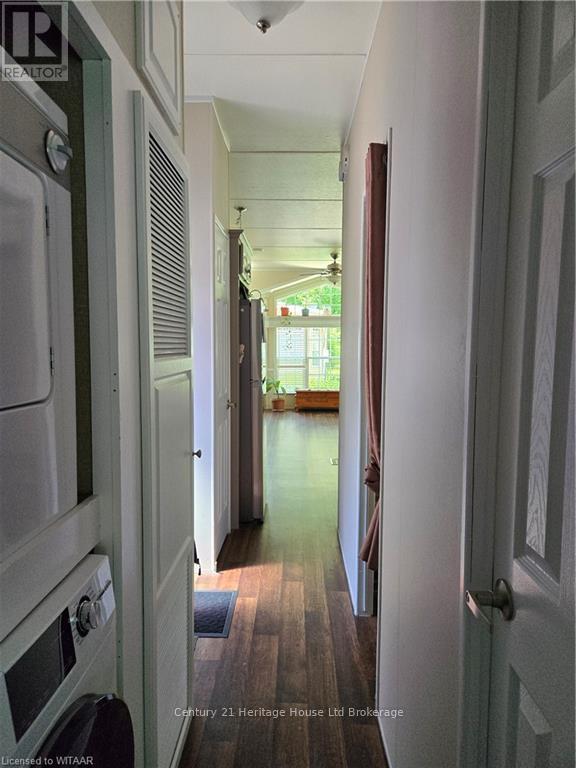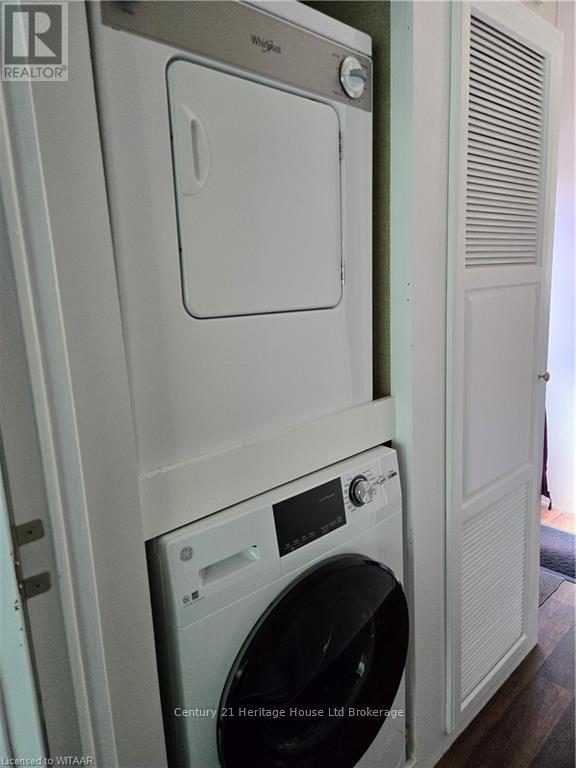1 Bedroom
1 Bathroom
Bungalow
Central Air Conditioning
Forced Air
$245,000
Care-free retirement living awaits you at Lyons Shady Acres!! The windows let in tons of natural light. The chalet ceiling adds height. The kitchen features ample cupboard space with sight-lines to the living room to make entertaining seamless. There's even a spacious pantry with pull-out shelves. The Primary has built in closets and headboard. Painted in light neutral colours. Enjoy the large deck & gazebo with picturesque views to enjoy the sunset and your morning coffee. The shed can house all your gardening tools & winter storage for the patio furniture. The attached Florida room gives you additional living space since the 2nd bedroom has been converted into a utility room. The fireplace in the living room makes it cozy in the winter. The friendly community is 50+ and park amenities include year round recreation hall that hosts year round social events, shuffle board and more. The inground pool is open during the summer months. Spend your time doing what makes you happiest instead of worrying about a large home & property to maintain. Country & carefree living conveniently located close to Woodstock & Brantford. (id:39382)
Property Details
|
MLS® Number
|
X12190844 |
|
Property Type
|
Single Family |
|
Community Name
|
Brantford Twp |
|
EquipmentType
|
Water Heater |
|
Features
|
Carpet Free |
|
ParkingSpaceTotal
|
2 |
|
RentalEquipmentType
|
Water Heater |
Building
|
BathroomTotal
|
1 |
|
BedroomsAboveGround
|
1 |
|
BedroomsTotal
|
1 |
|
Age
|
6 To 15 Years |
|
Amenities
|
Fireplace(s) |
|
Appliances
|
Dryer, Stove, Washer, Refrigerator |
|
ArchitecturalStyle
|
Bungalow |
|
CoolingType
|
Central Air Conditioning |
|
ExteriorFinish
|
Vinyl Siding |
|
FoundationType
|
Wood/piers |
|
HeatingFuel
|
Propane |
|
HeatingType
|
Forced Air |
|
StoriesTotal
|
1 |
|
Type
|
Mobile Home |
|
UtilityWater
|
Community Water System |
Parking
Land
|
Acreage
|
No |
|
SizeFrontage
|
40 Ft |
|
SizeIrregular
|
40 Ft |
|
SizeTotalText
|
40 Ft|under 1/2 Acre |
|
ZoningDescription
|
Mh |
Rooms
| Level |
Type |
Length |
Width |
Dimensions |
|
Main Level |
Other |
3.35 m |
2.59 m |
3.35 m x 2.59 m |
|
Main Level |
Living Room |
3.66 m |
3.35 m |
3.66 m x 3.35 m |
|
Main Level |
Primary Bedroom |
3.35 m |
2.44 m |
3.35 m x 2.44 m |
|
Main Level |
Utility Room |
1.98 m |
1.98 m |
1.98 m x 1.98 m |
|
Main Level |
Sunroom |
4.72 m |
2.97 m |
4.72 m x 2.97 m |
https://www.realtor.ca/real-estate/28405129/54-296-west-quarter-town-li-road-brant-brantford-twp-brantford-twp






















