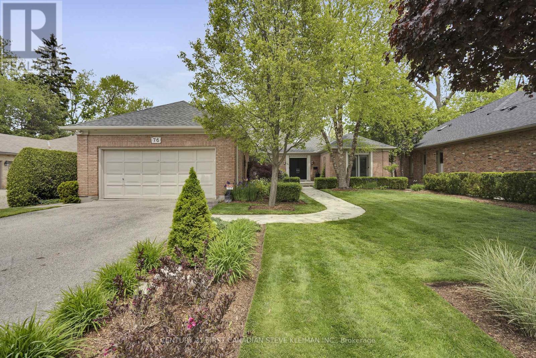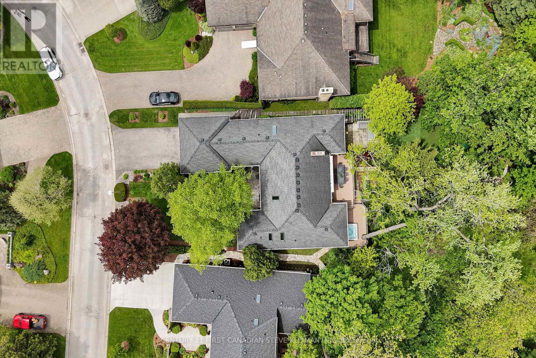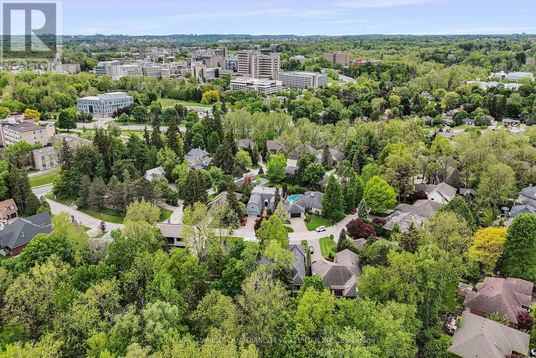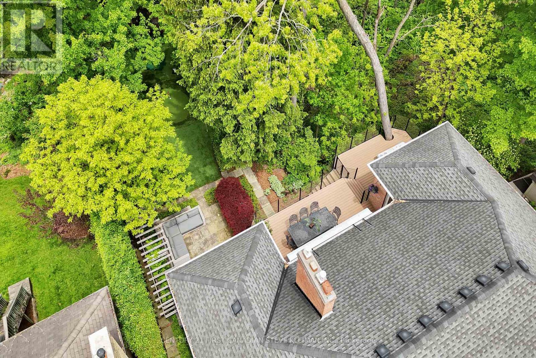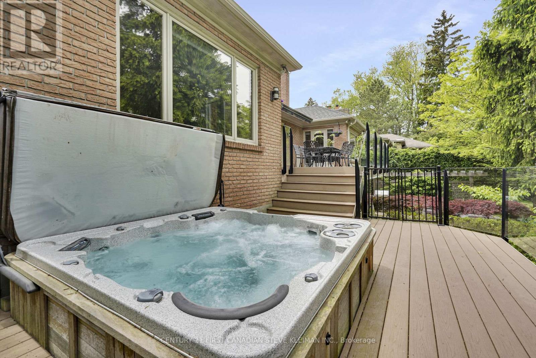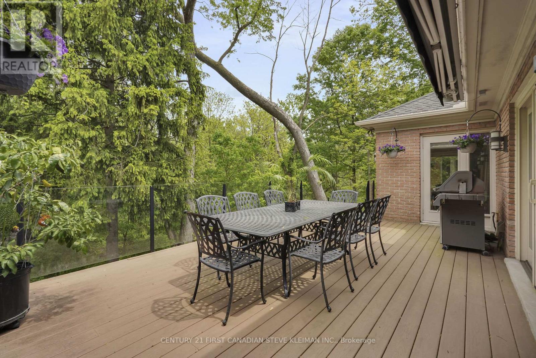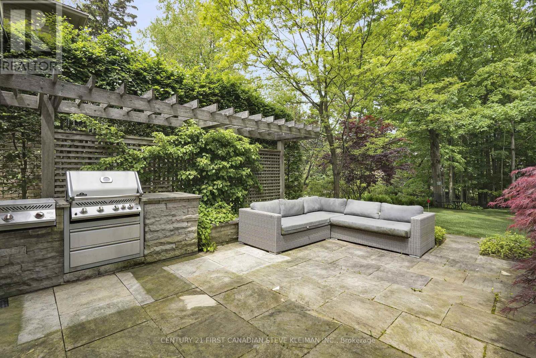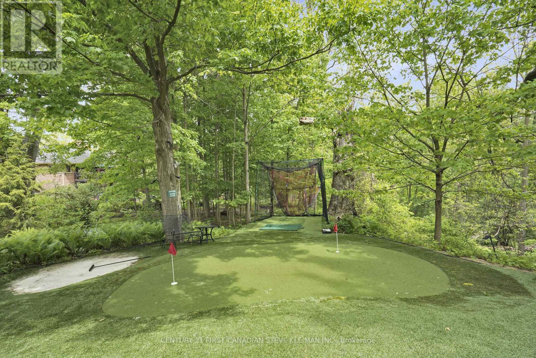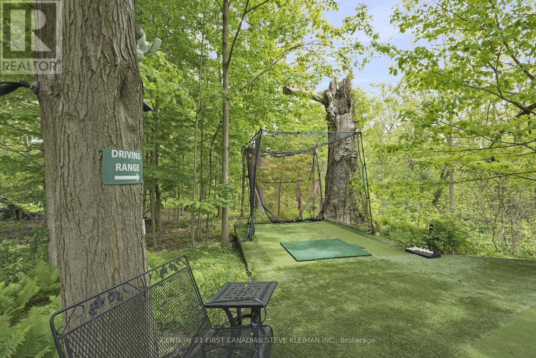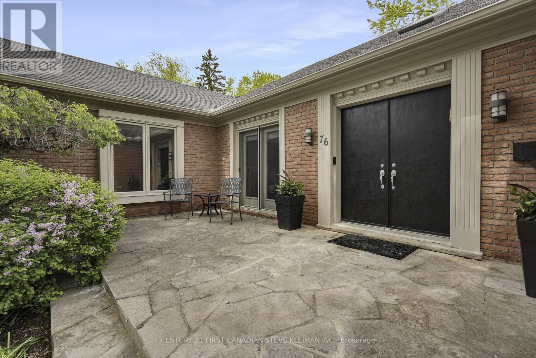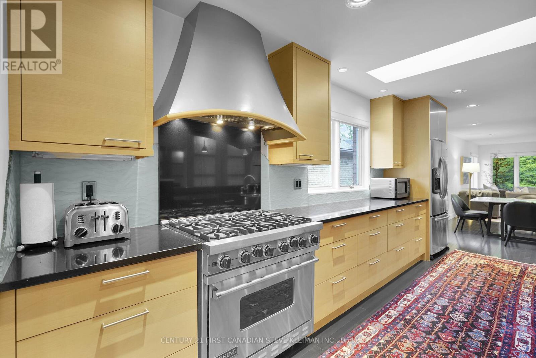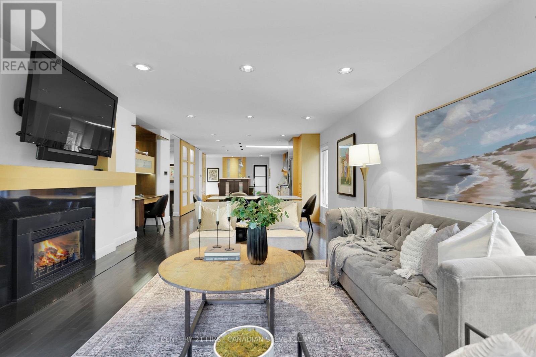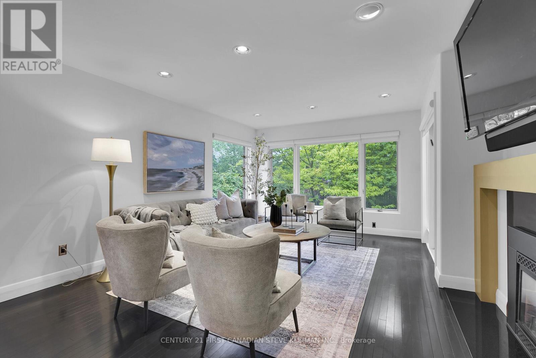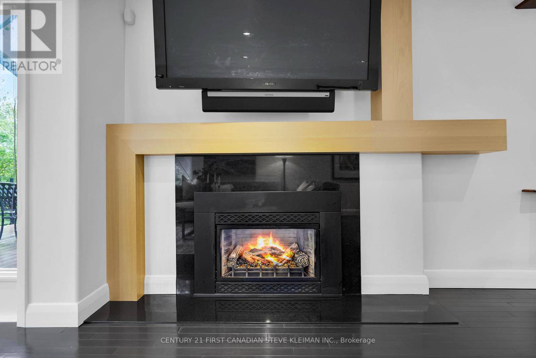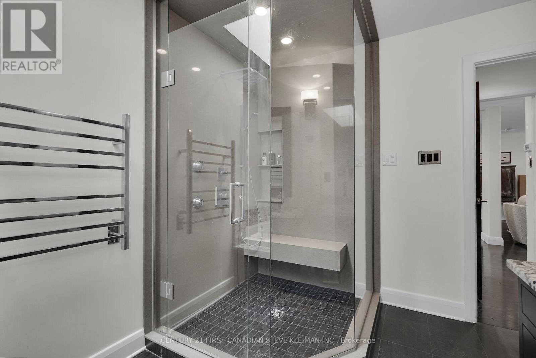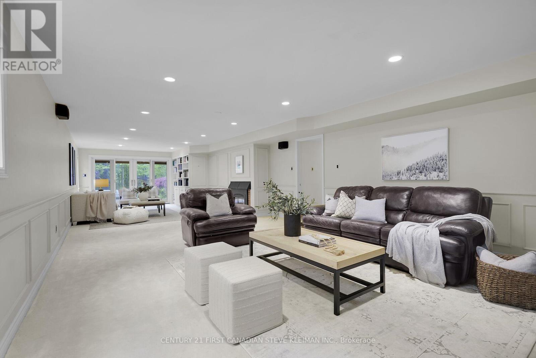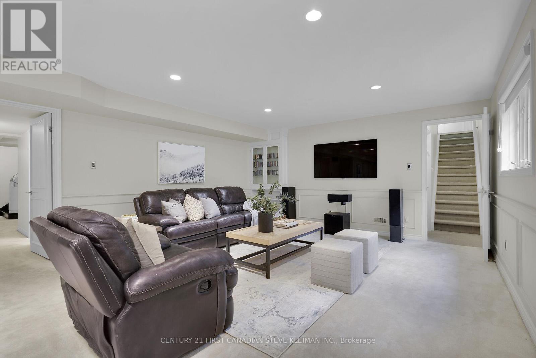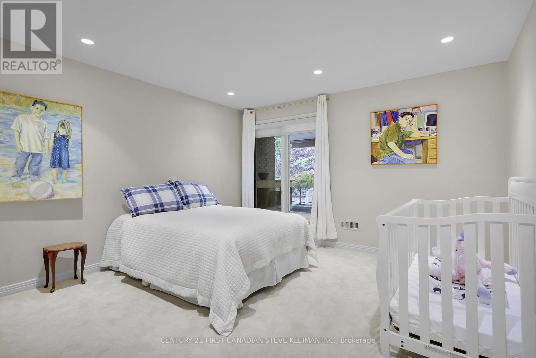5 Bedroom
4 Bathroom
2500 - 3000 sqft
Bungalow
Fireplace
Central Air Conditioning
Forced Air
$1,799,000
TALLWOOD Circle! Rare opportunity to own a one-of-a-kind Loyens-built sprawling ranch on one of Londons most prestigious streets. This 5 bed / 4 bath home offers approx. 4,680 sq. ft. (MPAC) of finished living space on a private, professionally landscaped walk-out lot backing onto protected green space in sought-after Windermere walking distance to Western & LHSC. The Bielmann kitchen features a 15-ft granite island, beech cabinetry, Viking 6 burner gas stove, built-in desk & hearth room with gas fireplace. Formal dining area with custom shoji doors with back lighting. Sambuca maple hardwood, slate & ceramic throughout the main floor. Three fireplaces (2 gas, 1 wood-burning), built-in speakers, 3 skylights & ambient lighting. Luxurious primary suite with heated floors, jetted tub, rain shower, Toto Washlet & his/hers walk-in closets. Second main floor bedroom with cheater ensuite with walk-in shower with seat. Lower-level features 3 spacious bedrooms (2 with full-height windows) with built-in closets organizers. Gym with rubber floor, tv & wall mirrors. Lower 5 pc bath. Main floor laundry with commercial sink & powder room. French Pella doors lead to a multi-level composite deck with Hydropool hot tub, 2 retractable power awnings, built-in Napoleon BBQ (double SIZZLE ZONE), flagstone patios, heated garden room, putting green, sand trap & netted driving range. Additional features: 2 staircases, step window, custom built-ins, garburator, instant boiling water, sprinkler system & more. This house is an entertainers dream. A truly rare offering in one of London's most desirable neighborhoods. 76 Tallwood Circle is a statement in luxury, lifestyle, and location. Don't miss your chance to live in the valley! (id:39382)
Property Details
|
MLS® Number
|
X12188389 |
|
Property Type
|
Single Family |
|
Community Name
|
North G |
|
EquipmentType
|
Water Heater |
|
Features
|
Hillside, Wooded Area, Irregular Lot Size, Ravine, Backs On Greenbelt, Conservation/green Belt, Dry |
|
ParkingSpaceTotal
|
6 |
|
RentalEquipmentType
|
Water Heater |
|
Structure
|
Deck, Patio(s) |
Building
|
BathroomTotal
|
4 |
|
BedroomsAboveGround
|
2 |
|
BedroomsBelowGround
|
3 |
|
BedroomsTotal
|
5 |
|
Age
|
31 To 50 Years |
|
Amenities
|
Fireplace(s) |
|
Appliances
|
Barbeque, Hot Tub, Garage Door Opener Remote(s), Garburator, Water Softener, Dishwasher, Dryer, Range, Stove, Washer, Refrigerator |
|
ArchitecturalStyle
|
Bungalow |
|
BasementDevelopment
|
Finished |
|
BasementFeatures
|
Walk Out |
|
BasementType
|
N/a (finished) |
|
ConstructionStyleAttachment
|
Detached |
|
CoolingType
|
Central Air Conditioning |
|
ExteriorFinish
|
Brick |
|
FireplacePresent
|
Yes |
|
FireplaceTotal
|
3 |
|
FoundationType
|
Concrete |
|
HalfBathTotal
|
1 |
|
HeatingFuel
|
Natural Gas |
|
HeatingType
|
Forced Air |
|
StoriesTotal
|
1 |
|
SizeInterior
|
2500 - 3000 Sqft |
|
Type
|
House |
|
UtilityWater
|
Municipal Water |
Parking
Land
|
Acreage
|
No |
|
Sewer
|
Sanitary Sewer |
|
SizeDepth
|
183 Ft |
|
SizeFrontage
|
62 Ft ,7 In |
|
SizeIrregular
|
62.6 X 183 Ft |
|
SizeTotalText
|
62.6 X 183 Ft |
|
SurfaceWater
|
River/stream |
Rooms
| Level |
Type |
Length |
Width |
Dimensions |
|
Lower Level |
Office |
3.67 m |
3.3 m |
3.67 m x 3.3 m |
|
Lower Level |
Exercise Room |
3.05 m |
6 m |
3.05 m x 6 m |
|
Lower Level |
Recreational, Games Room |
12.77 m |
4.91 m |
12.77 m x 4.91 m |
|
Lower Level |
Bedroom 3 |
3.92 m |
3.9 m |
3.92 m x 3.9 m |
|
Lower Level |
Bedroom 4 |
3.92 m |
3.9 m |
3.92 m x 3.9 m |
|
Lower Level |
Bedroom 5 |
3.05 m |
3.93 m |
3.05 m x 3.93 m |
|
Lower Level |
Bathroom |
3.18 m |
4.17 m |
3.18 m x 4.17 m |
|
Main Level |
Living Room |
5.61 m |
4.84 m |
5.61 m x 4.84 m |
|
Main Level |
Dining Room |
4.2 m |
5.07 m |
4.2 m x 5.07 m |
|
Main Level |
Kitchen |
4.13 m |
7.95 m |
4.13 m x 7.95 m |
|
Main Level |
Family Room |
4.17 m |
7.84 m |
4.17 m x 7.84 m |
|
Main Level |
Primary Bedroom |
5.01 m |
4.45 m |
5.01 m x 4.45 m |
|
Main Level |
Bedroom 2 |
3.95 m |
3.47 m |
3.95 m x 3.47 m |
|
Main Level |
Bathroom |
2.79 m |
1.23 m |
2.79 m x 1.23 m |
|
Main Level |
Bathroom |
4.22 m |
2.68 m |
4.22 m x 2.68 m |
|
Main Level |
Bathroom |
1.33 m |
2.39 m |
1.33 m x 2.39 m |
|
Main Level |
Laundry Room |
2.38 m |
2.43 m |
2.38 m x 2.43 m |
https://www.realtor.ca/real-estate/28399555/76-tallwood-circle-london-north-north-g-north-g
