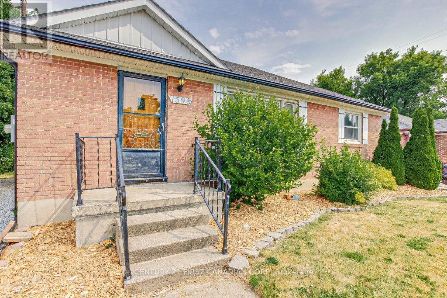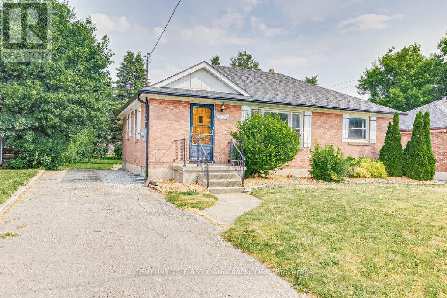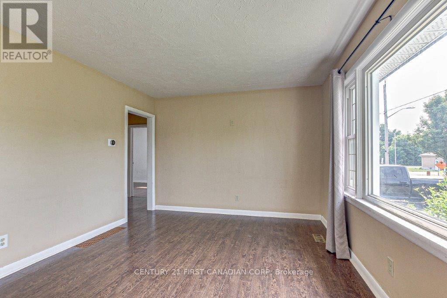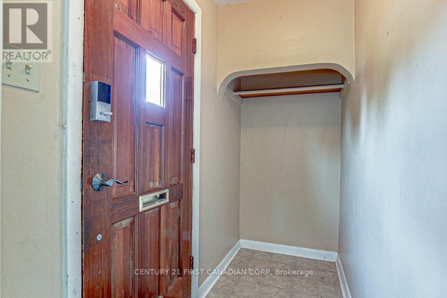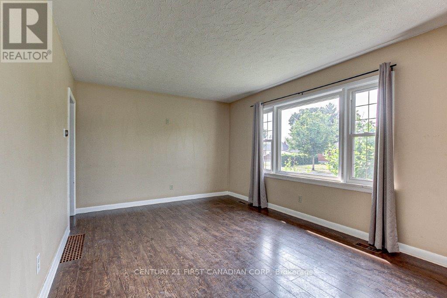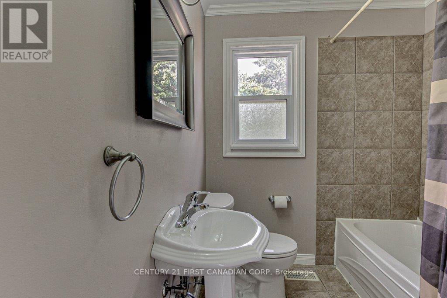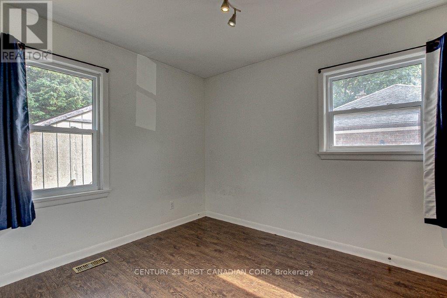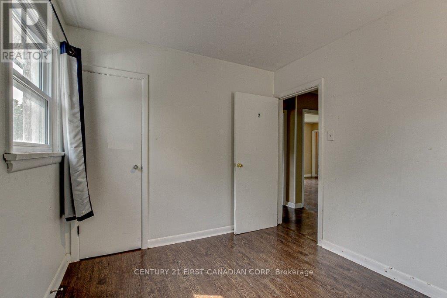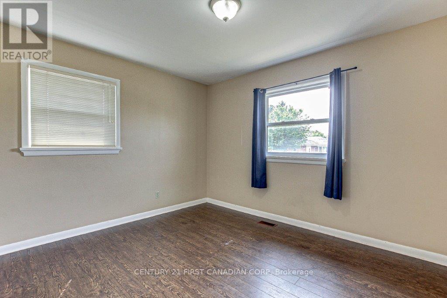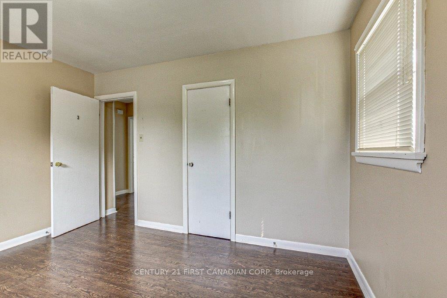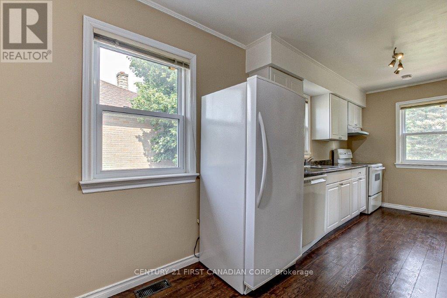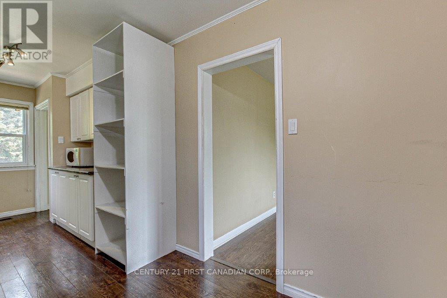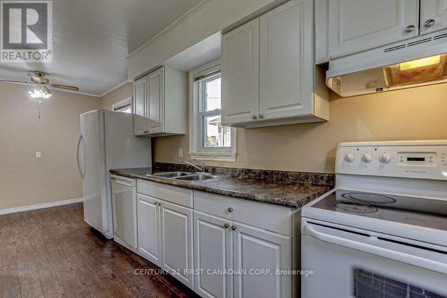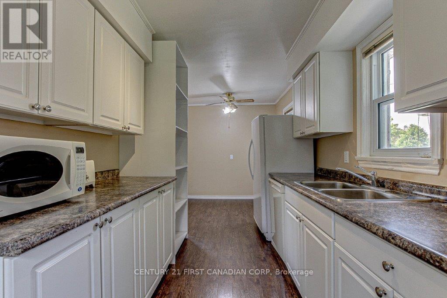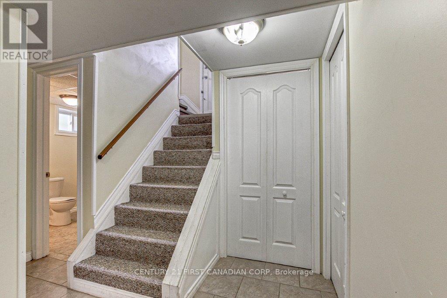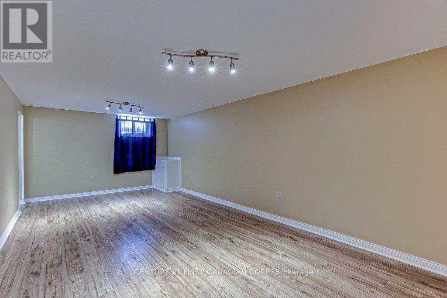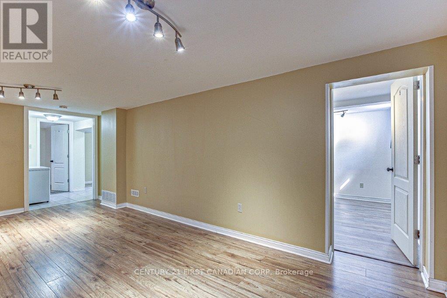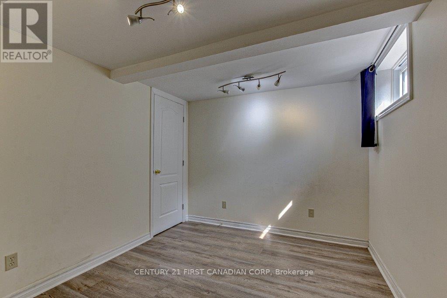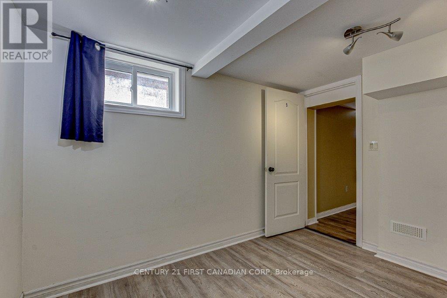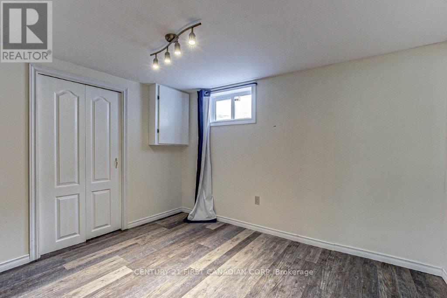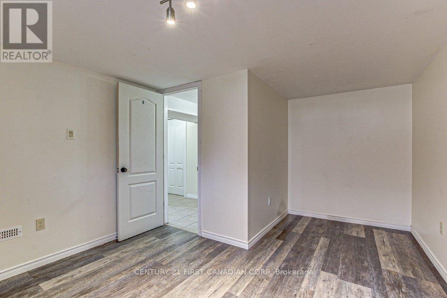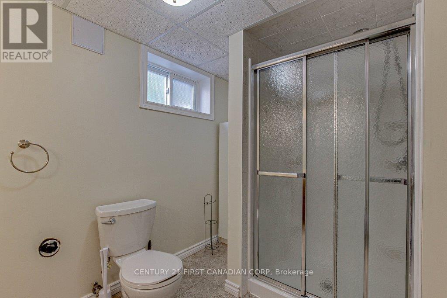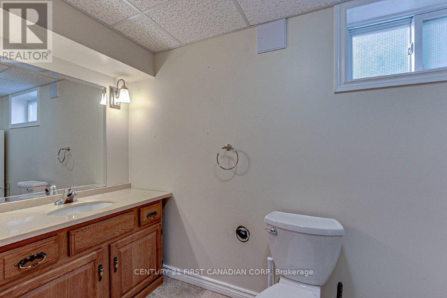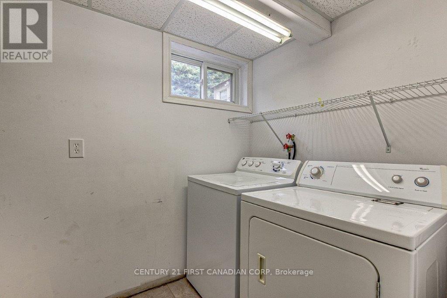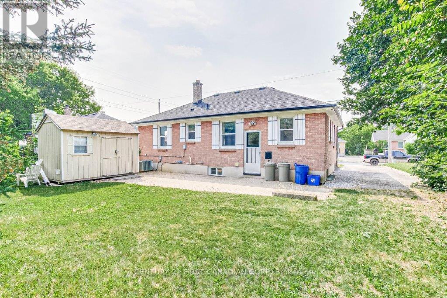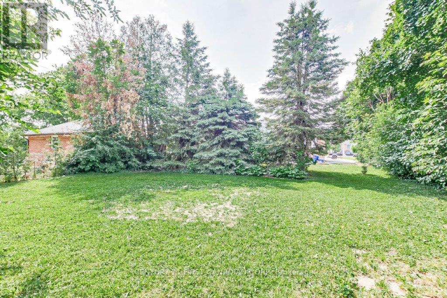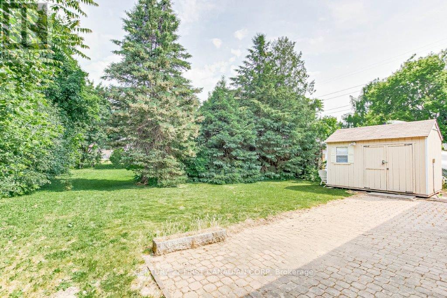1598 Hansuld Street London East, Ontario N5V 1Y5
5 Bedroom
2 Bathroom
700 - 1100 sqft
Bungalow
Central Air Conditioning
Forced Air
$629,000
Fantastic location walking distance to/from Fanshawe College! This bungalow can make an excellent family home or rental property. The main floor has three good sized bedrooms, a four piece bath, large family room, and a kitchen with lots of storage. Finished basement has two bedrooms, large rec room / living room, laundry room, and a three piece bath. A large patio for entertaining and very private backyard with lots of trees ! Tenants are on lease till April 2026 ! (id:39382)
Property Details
| MLS® Number | X12188505 |
| Property Type | Single Family |
| Community Name | East H |
| AmenitiesNearBy | Public Transit, Schools |
| CommunityFeatures | School Bus |
| Features | Carpet Free |
| ParkingSpaceTotal | 4 |
| Structure | Porch |
Building
| BathroomTotal | 2 |
| BedroomsAboveGround | 3 |
| BedroomsBelowGround | 2 |
| BedroomsTotal | 5 |
| Age | 51 To 99 Years |
| Appliances | Water Heater, Dishwasher, Dryer, Stove, Washer, Refrigerator |
| ArchitecturalStyle | Bungalow |
| BasementDevelopment | Finished |
| BasementType | Full (finished) |
| ConstructionStyleAttachment | Detached |
| CoolingType | Central Air Conditioning |
| ExteriorFinish | Brick, Shingles |
| FoundationType | Poured Concrete |
| HeatingFuel | Natural Gas |
| HeatingType | Forced Air |
| StoriesTotal | 1 |
| SizeInterior | 700 - 1100 Sqft |
| Type | House |
| UtilityWater | Municipal Water |
Parking
| No Garage |
Land
| Acreage | No |
| LandAmenities | Public Transit, Schools |
| Sewer | Sanitary Sewer |
| SizeDepth | 135 Ft |
| SizeFrontage | 55 Ft |
| SizeIrregular | 55 X 135 Ft |
| SizeTotalText | 55 X 135 Ft|under 1/2 Acre |
| ZoningDescription | R1-6 |
Rooms
| Level | Type | Length | Width | Dimensions |
|---|---|---|---|---|
| Basement | Bedroom 4 | 3.08 m | 3.78 m | 3.08 m x 3.78 m |
| Basement | Bedroom 5 | 2.5 m | 3.17 m | 2.5 m x 3.17 m |
| Basement | Great Room | 5.82 m | 3.08 m | 5.82 m x 3.08 m |
| Basement | Utility Room | 2.29 m | 3.57 m | 2.29 m x 3.57 m |
| Basement | Laundry Room | 1.08 m | 2.74 m | 1.08 m x 2.74 m |
| Main Level | Bedroom 2 | 2.16 m | 3.39 m | 2.16 m x 3.39 m |
| Main Level | Primary Bedroom | 3.75 m | 3.11 m | 3.75 m x 3.11 m |
| Main Level | Bedroom 3 | 3.17 m | 2.47 m | 3.17 m x 2.47 m |
| Main Level | Living Room | 3.35 m | 4.57 m | 3.35 m x 4.57 m |
| Main Level | Kitchen | 5.91 m | 2.4 m | 5.91 m x 2.4 m |
https://www.realtor.ca/real-estate/28399559/1598-hansuld-street-london-east-east-h-east-h
Interested?
Contact us for more information

