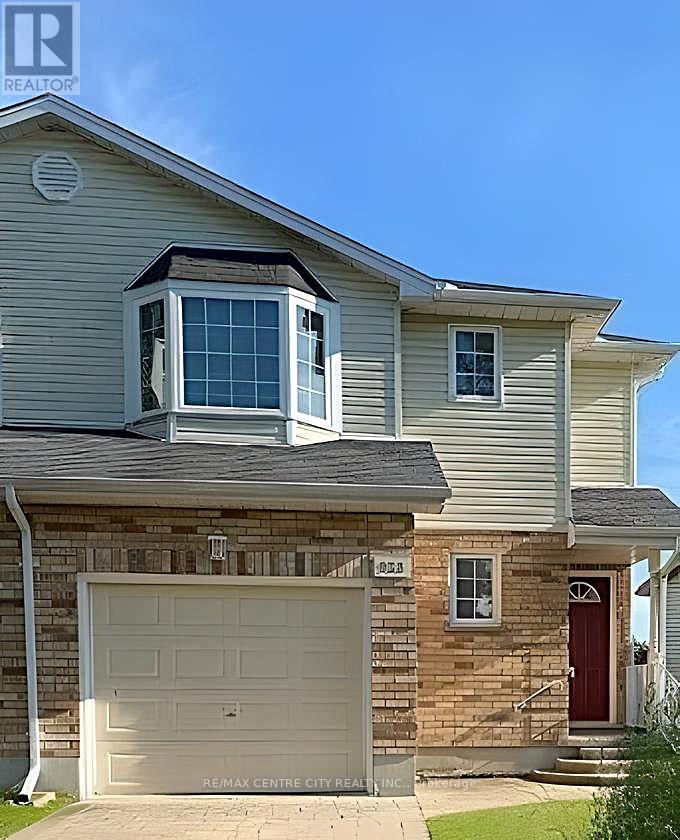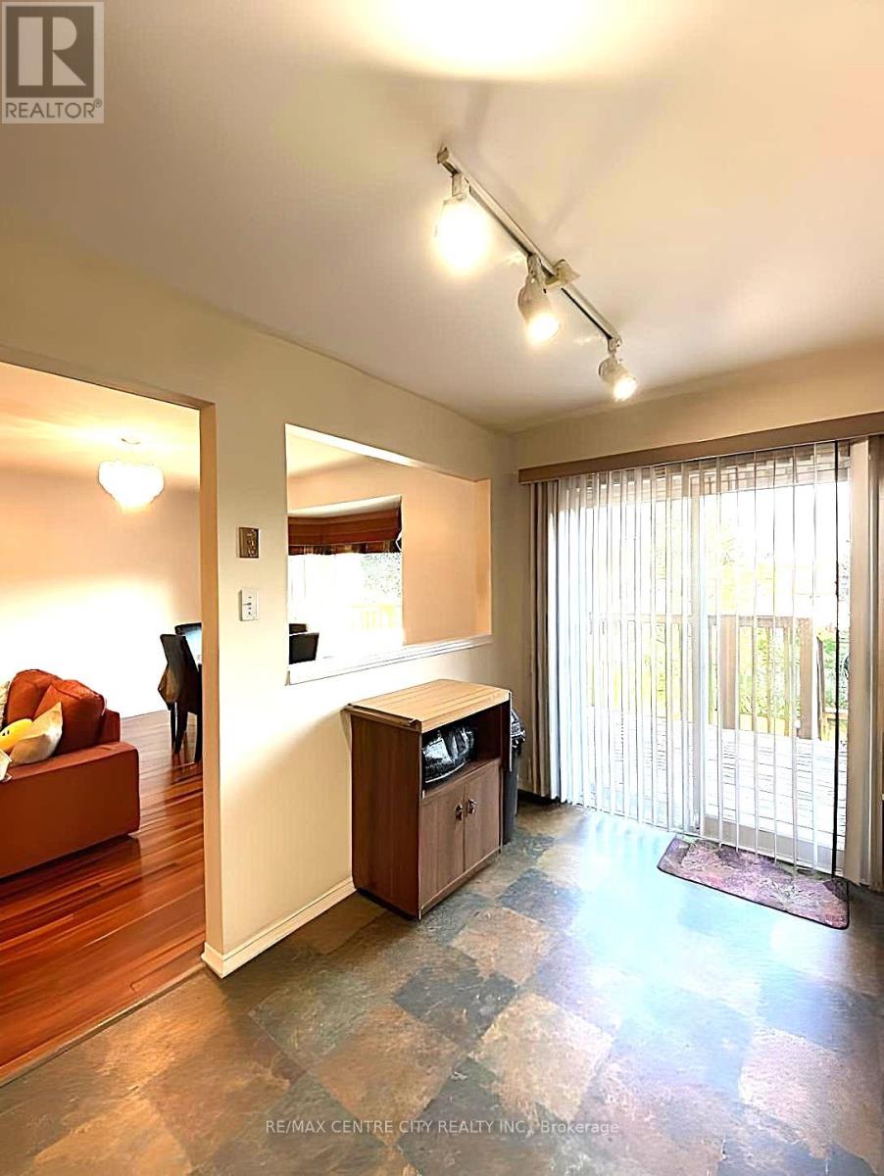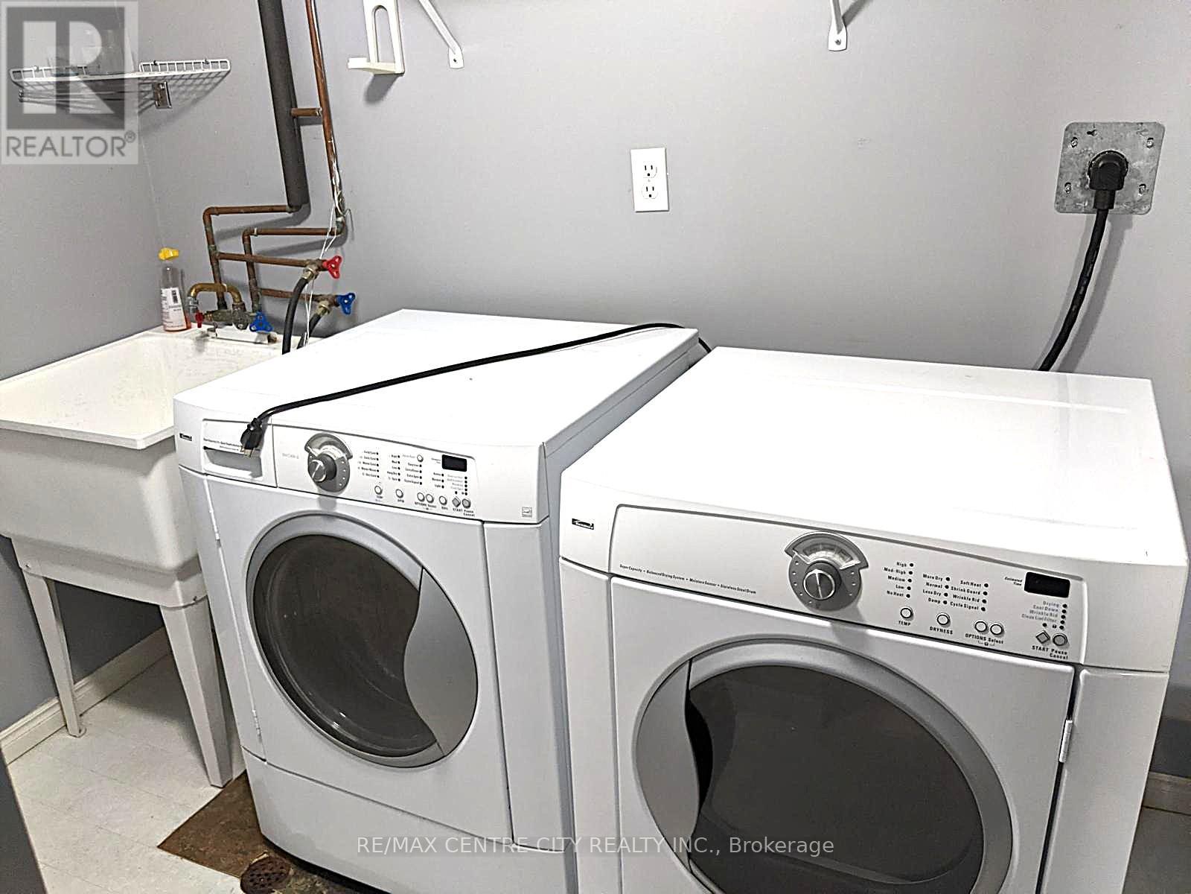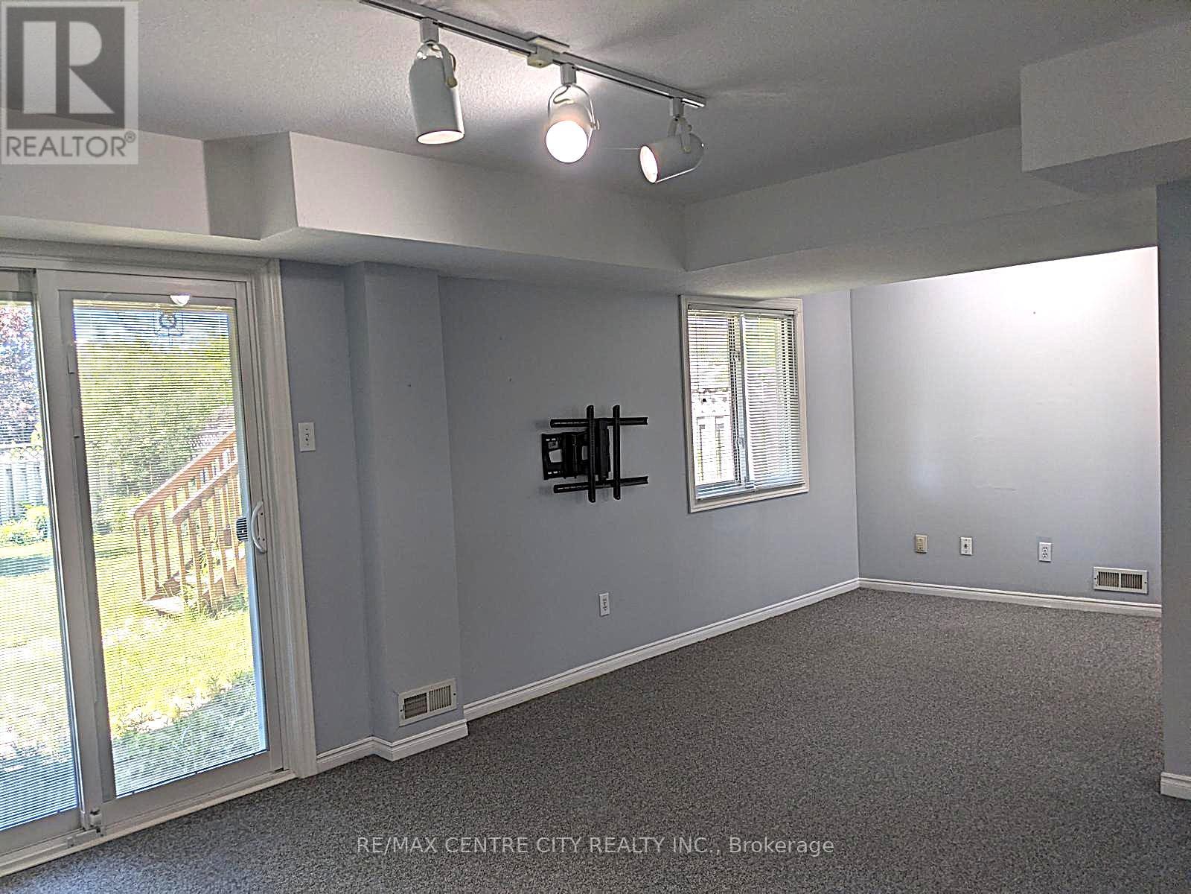3 Bedroom
3 Bathroom
1100 - 1500 sqft
Central Air Conditioning
Forced Air
Landscaped
$2,999 Monthly
Bright, Spacious & Ideally Located Perfect for Families, Medical Staff, or Young Professionals! Welcome to your new home in North London! This beautifully maintained 3-bedroom, 3-bathroom semi-detached house offers space, comfort, and unbeatable convenience - ideal for tenants seeking a quiet, accessible location with everything close by. Step into a bright, open-concept main floor featuring a generous living room, an inviting dining area, a handy 2-piece bathroom, and direct access from the single-car garage - great for winter parking or extra storage. The kitchen walks out to a large deck that overlooks a private, fully fenced backyard, perfect for relaxing or entertaining. Upstairs, you'll find three spacious bedrooms with ample closet space, and a full bathroom with ensuite access from the primary bedroom. The finished walkout basement includes a versatile rec room, patio doors to a landscaped yard, and a 3-piece bathroom - great for roommates, guests, or a work-from-home setup. This home checks every box for location: 10 minutes to Western University, Close to University Hospital, Near public transit routes, Minutes to major shopping at Walmart, Costco, LCBO, Superstore, and more. You'll also enjoy a concrete driveway with parking for 2 vehicles, a quiet, family-friendly neighbourhood, and easy access to parks, walking trails, and everyday amenities. Flexible living, top-notch location, and ready to move in - schedule your viewing today and secure this fantastic rental before its gone! (id:39382)
Property Details
|
MLS® Number
|
X12189951 |
|
Property Type
|
Single Family |
|
Community Name
|
North A |
|
AmenitiesNearBy
|
Hospital, Park, Place Of Worship, Public Transit, Schools |
|
Features
|
Irregular Lot Size, Sump Pump |
|
ParkingSpaceTotal
|
3 |
|
Structure
|
Deck, Porch |
Building
|
BathroomTotal
|
3 |
|
BedroomsAboveGround
|
3 |
|
BedroomsTotal
|
3 |
|
Age
|
16 To 30 Years |
|
Appliances
|
Garage Door Opener Remote(s), Central Vacuum, Water Heater, Dishwasher, Dryer, Stove, Washer, Refrigerator |
|
BasementDevelopment
|
Finished |
|
BasementFeatures
|
Walk Out |
|
BasementType
|
Full (finished) |
|
ConstructionStyleAttachment
|
Semi-detached |
|
CoolingType
|
Central Air Conditioning |
|
ExteriorFinish
|
Vinyl Siding, Brick |
|
FireProtection
|
Smoke Detectors |
|
FoundationType
|
Concrete |
|
HalfBathTotal
|
1 |
|
HeatingFuel
|
Natural Gas |
|
HeatingType
|
Forced Air |
|
StoriesTotal
|
2 |
|
SizeInterior
|
1100 - 1500 Sqft |
|
Type
|
House |
|
UtilityWater
|
Municipal Water |
Parking
Land
|
Acreage
|
No |
|
FenceType
|
Fenced Yard |
|
LandAmenities
|
Hospital, Park, Place Of Worship, Public Transit, Schools |
|
LandscapeFeatures
|
Landscaped |
|
Sewer
|
Sanitary Sewer |
|
SizeDepth
|
117 Ft ,1 In |
|
SizeFrontage
|
31 Ft ,10 In |
|
SizeIrregular
|
31.9 X 117.1 Ft |
|
SizeTotalText
|
31.9 X 117.1 Ft|under 1/2 Acre |
Rooms
| Level |
Type |
Length |
Width |
Dimensions |
|
Second Level |
Primary Bedroom |
5.31 m |
5.49 m |
5.31 m x 5.49 m |
|
Second Level |
Bedroom 2 |
3.81 m |
3.15 m |
3.81 m x 3.15 m |
|
Second Level |
Bedroom 3 |
3.56 m |
3.05 m |
3.56 m x 3.05 m |
|
Lower Level |
Recreational, Games Room |
6.53 m |
3.66 m |
6.53 m x 3.66 m |
|
Lower Level |
Laundry Room |
2.74 m |
1.52 m |
2.74 m x 1.52 m |
|
Main Level |
Kitchen |
3.81 m |
2.95 m |
3.81 m x 2.95 m |
|
Main Level |
Living Room |
5.79 m |
3.96 m |
5.79 m x 3.96 m |
Utilities
|
Cable
|
Available |
|
Electricity
|
Available |
|
Sewer
|
Installed |
https://www.realtor.ca/real-estate/28402660/way-933-thistledown-way-london-north-north-a-north-a


































