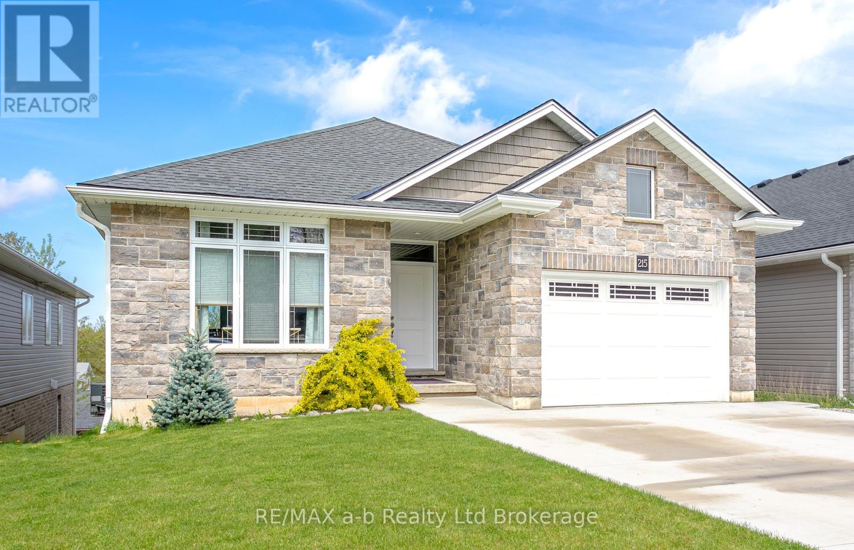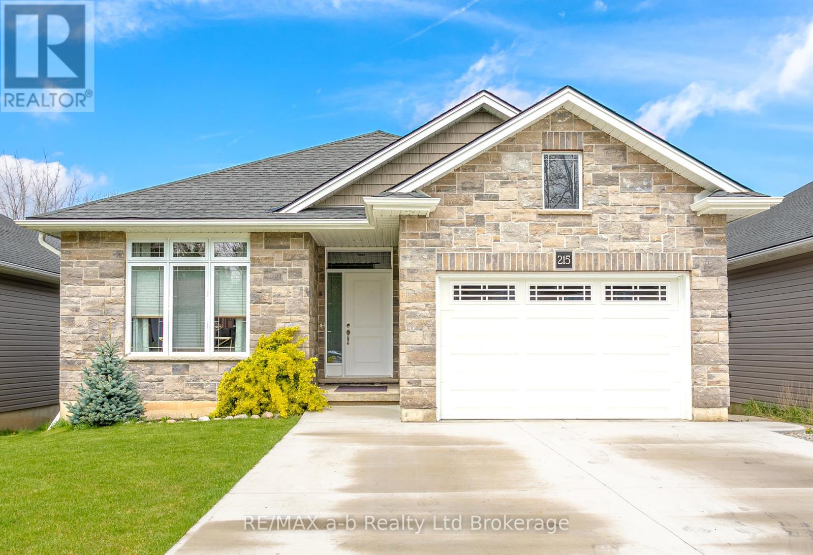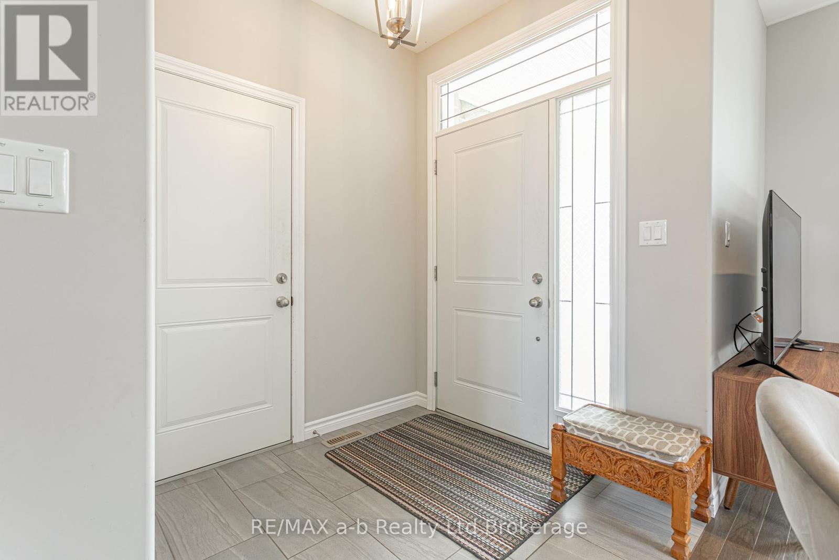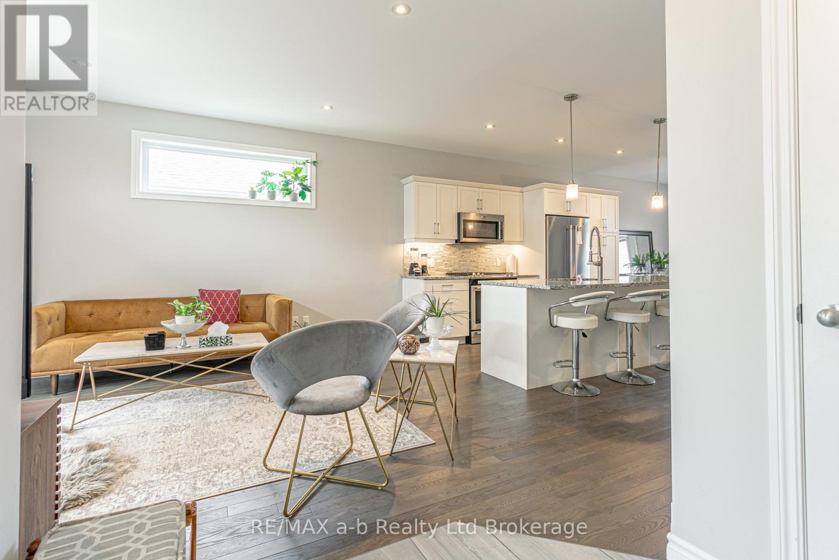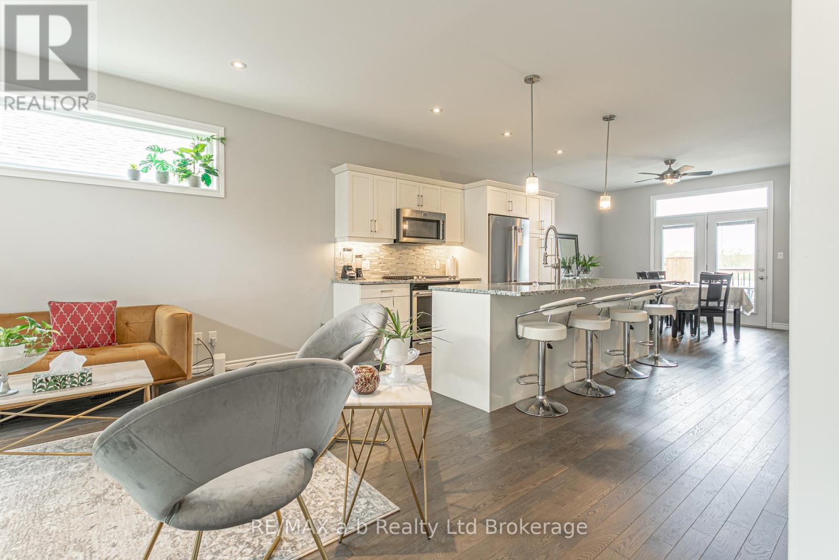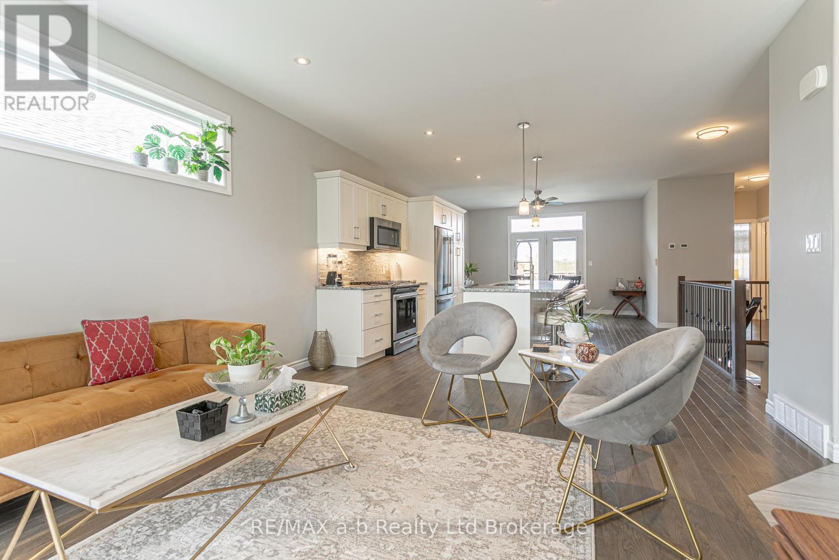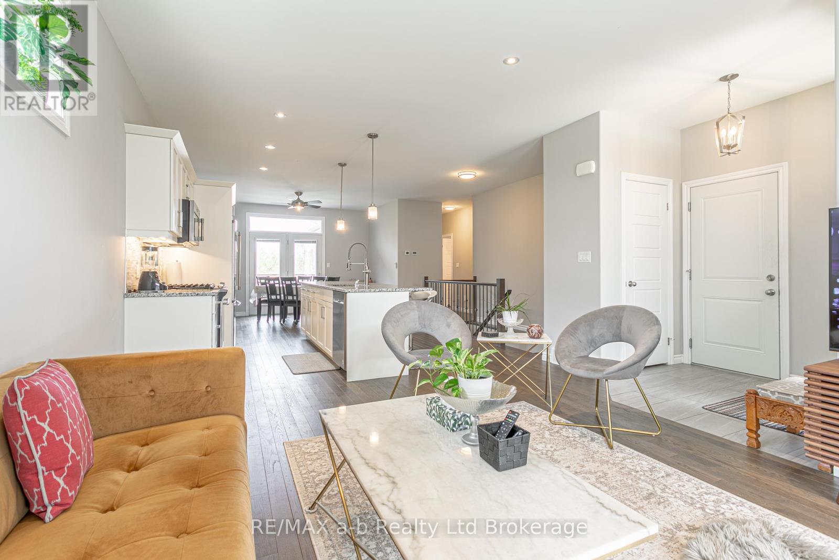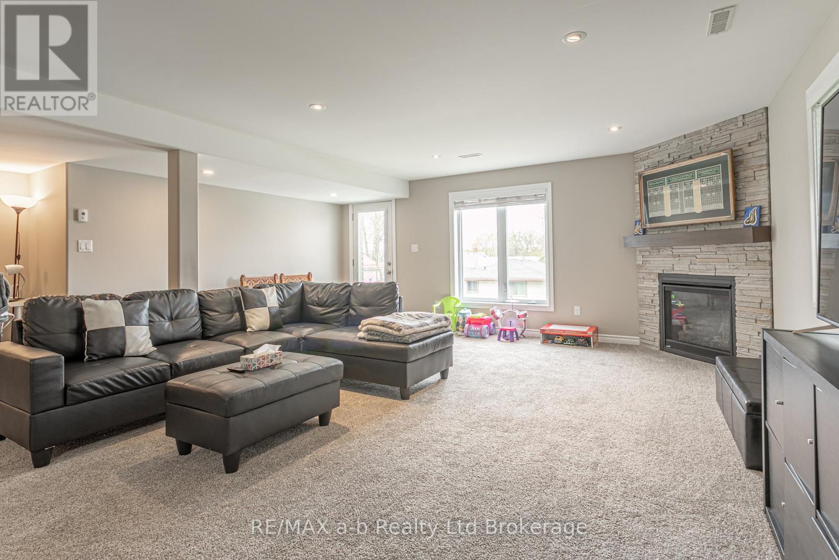3 Bedroom
3 Bathroom
1100 - 1500 sqft
Bungalow
Fireplace
Central Air Conditioning
Forced Air
$647,900
Discover this well-cared-for bungalow nestled in the small town of Ingersoll. Step inside to a bright, open-concept main floor featuring a modern white kitchen with granite countertops and stunning hardwood floors throughout. The spacious master bedroom, located at the back of the home, boasts a walk-in closet and an ensuite bathroom. A second bedroom and full bathroom on the main level offer additional convenience, complemented by a practical main-floor laundry area. The lower level offers an additional suite with a wet bar, a large carpeted living space with a cozy gas fireplace, an extra bedroom, and a 4-piece bathroom. If you are searching for a low-maintenance yard, this property is for you. Walkout access to the backyard and a separate entrance make this space ideal for any family member. (id:39382)
Property Details
|
MLS® Number
|
X12183673 |
|
Property Type
|
Single Family |
|
Community Name
|
Ingersoll - South |
|
EquipmentType
|
Water Heater |
|
Features
|
Irregular Lot Size, Sloping, Sump Pump |
|
ParkingSpaceTotal
|
5 |
|
RentalEquipmentType
|
Water Heater |
Building
|
BathroomTotal
|
3 |
|
BedroomsAboveGround
|
2 |
|
BedroomsBelowGround
|
1 |
|
BedroomsTotal
|
3 |
|
Age
|
6 To 15 Years |
|
Amenities
|
Fireplace(s) |
|
Appliances
|
Water Softener, Water Meter, Dishwasher, Dryer, Microwave, Stove, Washer, Window Coverings, Refrigerator |
|
ArchitecturalStyle
|
Bungalow |
|
BasementFeatures
|
Walk Out, Walk-up |
|
BasementType
|
N/a |
|
ConstructionStyleAttachment
|
Detached |
|
CoolingType
|
Central Air Conditioning |
|
ExteriorFinish
|
Stone, Vinyl Siding |
|
FireProtection
|
Smoke Detectors |
|
FireplacePresent
|
Yes |
|
FireplaceTotal
|
1 |
|
FoundationType
|
Poured Concrete |
|
HeatingFuel
|
Natural Gas |
|
HeatingType
|
Forced Air |
|
StoriesTotal
|
1 |
|
SizeInterior
|
1100 - 1500 Sqft |
|
Type
|
House |
|
UtilityWater
|
Municipal Water |
Parking
Land
|
Acreage
|
No |
|
Sewer
|
Sanitary Sewer |
|
SizeDepth
|
100 Ft ,4 In |
|
SizeFrontage
|
42 Ft ,2 In |
|
SizeIrregular
|
42.2 X 100.4 Ft ; 42.16x100.43x42.10 Ft X100.2 Ft |
|
SizeTotalText
|
42.2 X 100.4 Ft ; 42.16x100.43x42.10 Ft X100.2 Ft|under 1/2 Acre |
|
ZoningDescription
|
R1 |
Rooms
| Level |
Type |
Length |
Width |
Dimensions |
|
Basement |
Other |
4.52 m |
3.25 m |
4.52 m x 3.25 m |
|
Basement |
Recreational, Games Room |
6.58 m |
7.04 m |
6.58 m x 7.04 m |
|
Basement |
Utility Room |
5.21 m |
5.11 m |
5.21 m x 5.11 m |
|
Basement |
Bedroom |
2.87 m |
4.01 m |
2.87 m x 4.01 m |
|
Basement |
Bathroom |
1.22 m |
2.74 m |
1.22 m x 2.74 m |
|
Main Level |
Primary Bedroom |
3.84 m |
3.84 m |
3.84 m x 3.84 m |
|
Main Level |
Bedroom |
3.53 m |
3 m |
3.53 m x 3 m |
|
Main Level |
Bathroom |
2.14 m |
3.35 m |
2.14 m x 3.35 m |
|
Main Level |
Bathroom |
2.04 m |
3.35 m |
2.04 m x 3.35 m |
|
Main Level |
Dining Room |
4.34 m |
3.07 m |
4.34 m x 3.07 m |
|
Main Level |
Kitchen |
4.5 m |
3.71 m |
4.5 m x 3.71 m |
|
Main Level |
Living Room |
4.19 m |
4.32 m |
4.19 m x 4.32 m |
https://www.realtor.ca/real-estate/28389863/215-cherry-street-ingersoll-ingersoll-south-ingersoll-south
