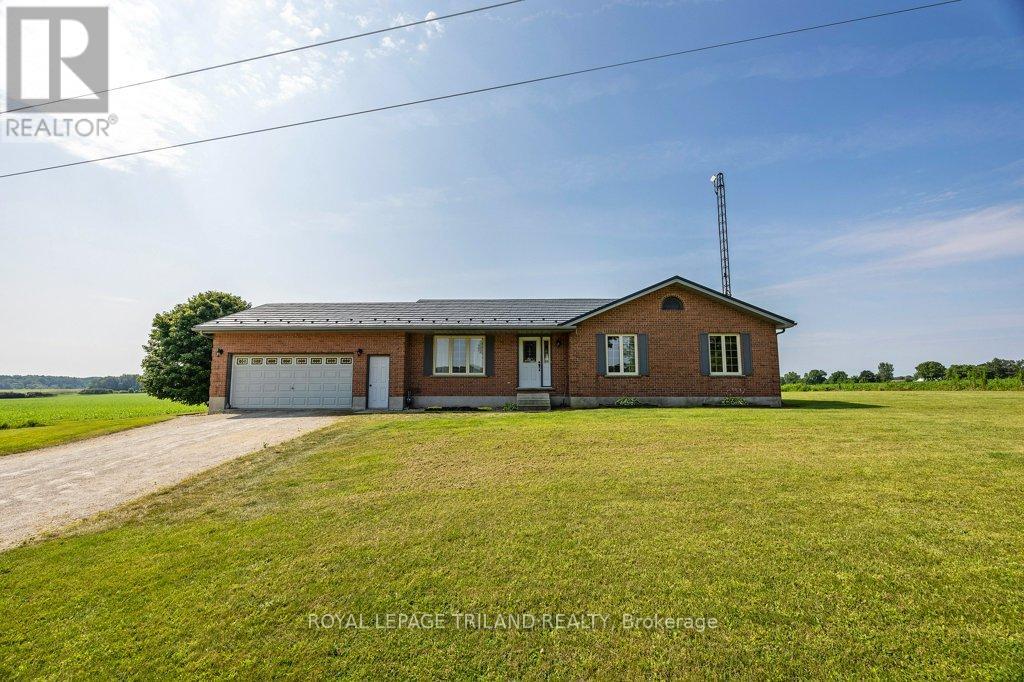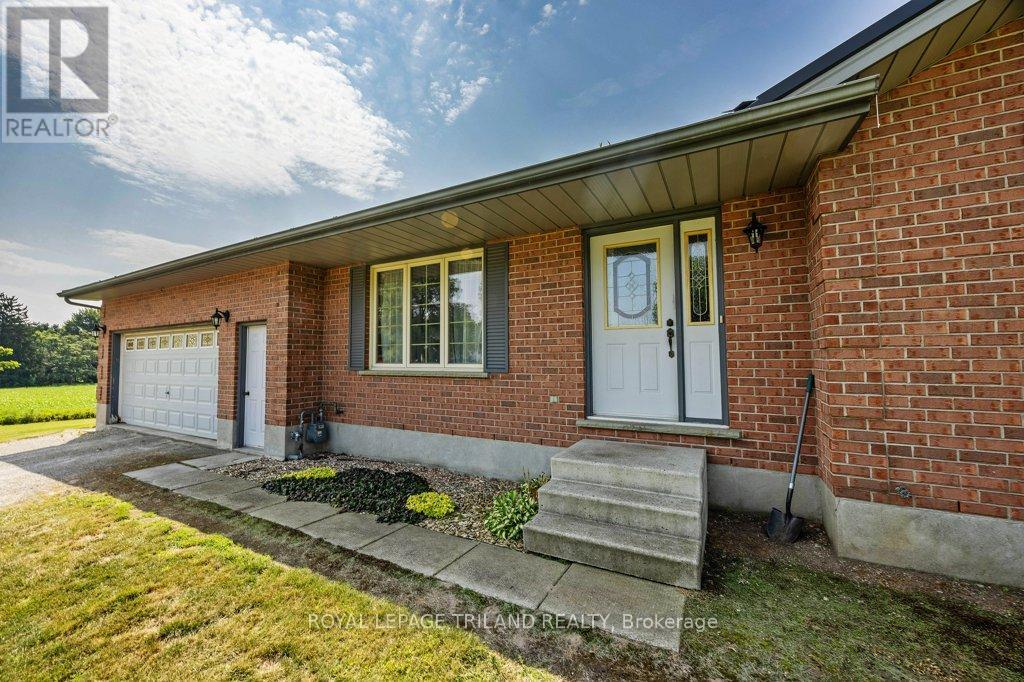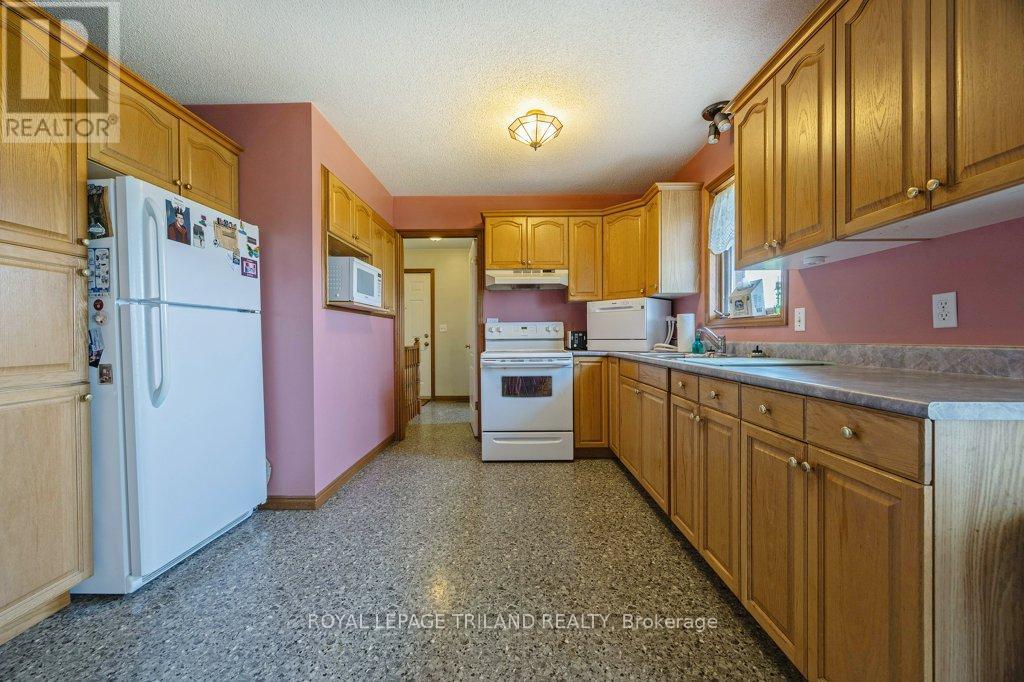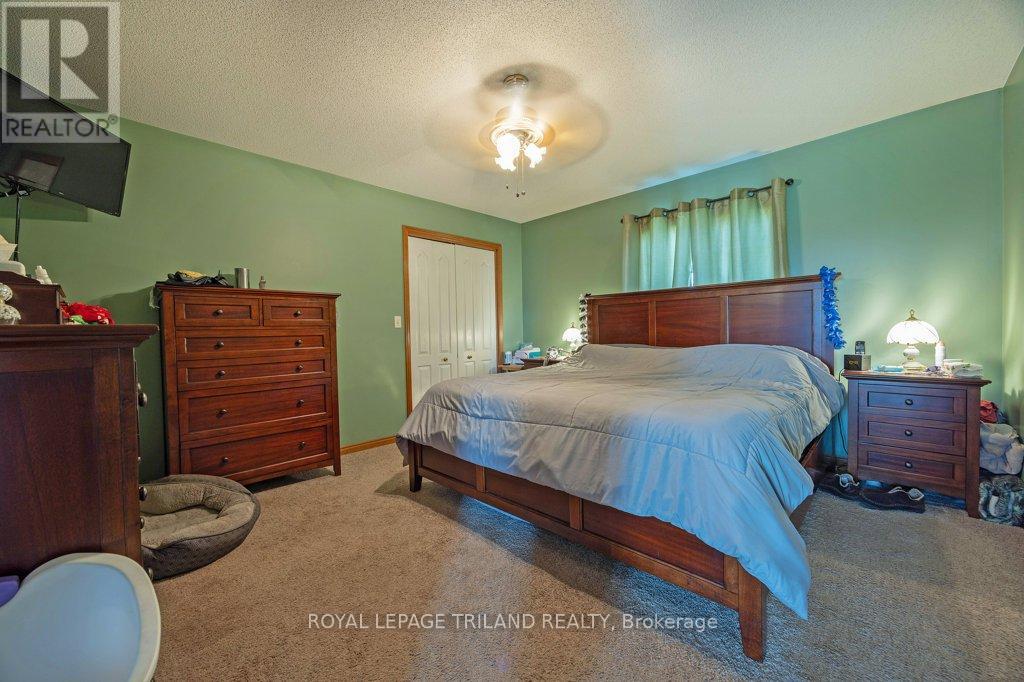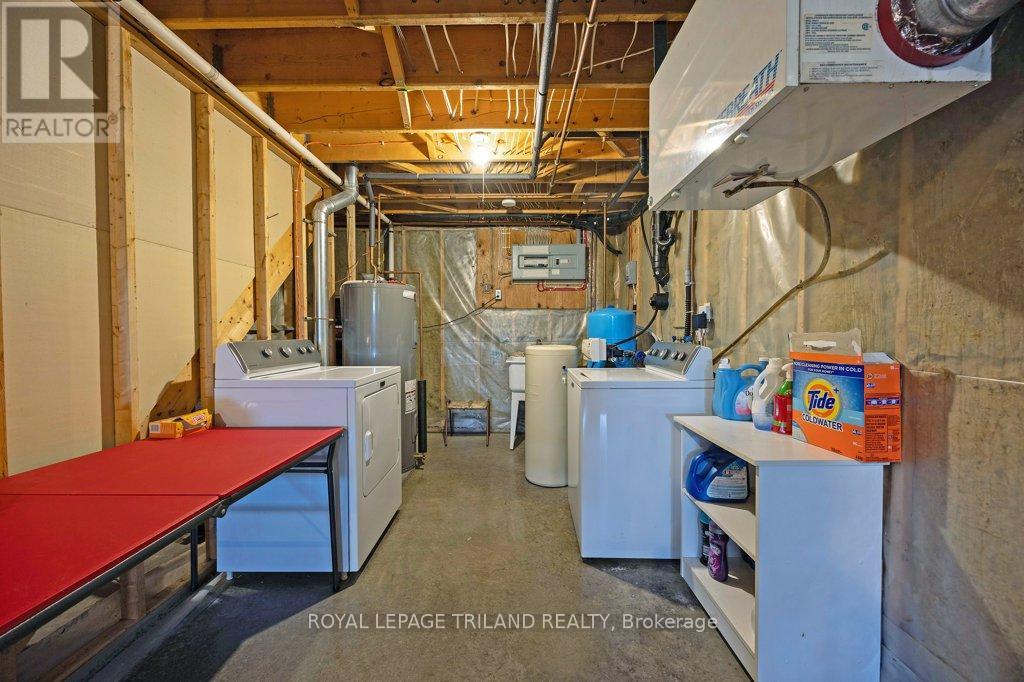3 Bedroom
2 Bathroom
1100 - 1500 sqft
Bungalow
Central Air Conditioning
Forced Air
$695,000
First time offered this single family bungalow was built in the 1990'sand features an attached double car garage. The lower level is studded and has vapour barrier ready for your finishing touches. The roof was replaced in 2023 with a textured steel roof and a new drilled well in 2023. Should country living be in your plans you will not want to miss this opportunity! (id:39382)
Property Details
|
MLS® Number
|
X12184115 |
|
Property Type
|
Single Family |
|
Community Name
|
Rural Malahide |
|
AmenitiesNearBy
|
Hospital |
|
CommunityFeatures
|
School Bus |
|
Features
|
Sump Pump |
|
ParkingSpaceTotal
|
6 |
|
ViewType
|
View |
Building
|
BathroomTotal
|
2 |
|
BedroomsAboveGround
|
3 |
|
BedroomsTotal
|
3 |
|
Age
|
16 To 30 Years |
|
Amenities
|
Separate Electricity Meters |
|
Appliances
|
Garage Door Opener Remote(s), Water Heater |
|
ArchitecturalStyle
|
Bungalow |
|
BasementDevelopment
|
Unfinished |
|
BasementType
|
Full (unfinished) |
|
ConstructionStyleAttachment
|
Detached |
|
CoolingType
|
Central Air Conditioning |
|
ExteriorFinish
|
Brick |
|
FoundationType
|
Concrete |
|
HalfBathTotal
|
1 |
|
HeatingFuel
|
Natural Gas |
|
HeatingType
|
Forced Air |
|
StoriesTotal
|
1 |
|
SizeInterior
|
1100 - 1500 Sqft |
|
Type
|
House |
|
UtilityWater
|
Drilled Well |
Parking
Land
|
Acreage
|
No |
|
LandAmenities
|
Hospital |
|
Sewer
|
Septic System |
|
SizeDepth
|
59.59 M |
|
SizeFrontage
|
58.1 M |
|
SizeIrregular
|
58.1 X 59.6 M |
|
SizeTotalText
|
58.1 X 59.6 M |
|
ZoningDescription
|
Rural Residential |
Rooms
| Level |
Type |
Length |
Width |
Dimensions |
|
Main Level |
Living Room |
6.72 m |
3.59 m |
6.72 m x 3.59 m |
|
Main Level |
Kitchen |
3.64 m |
3.44 m |
3.64 m x 3.44 m |
|
Main Level |
Dining Room |
4 m |
2.36 m |
4 m x 2.36 m |
|
Main Level |
Bedroom |
4.19 m |
3.94 m |
4.19 m x 3.94 m |
|
Main Level |
Bedroom 2 |
3.68 m |
3.5 m |
3.68 m x 3.5 m |
|
Main Level |
Bedroom 3 |
4.2 m |
2.69 m |
4.2 m x 2.69 m |
|
Main Level |
Bathroom |
2.64 m |
2.34 m |
2.64 m x 2.34 m |
|
Main Level |
Bathroom |
2.13 m |
1.06 m |
2.13 m x 1.06 m |
|
Main Level |
Mud Room |
2.49 m |
2.26 m |
2.49 m x 2.26 m |
Utilities
https://www.realtor.ca/real-estate/28390413/50783-chalet-line-malahide-rural-malahide
