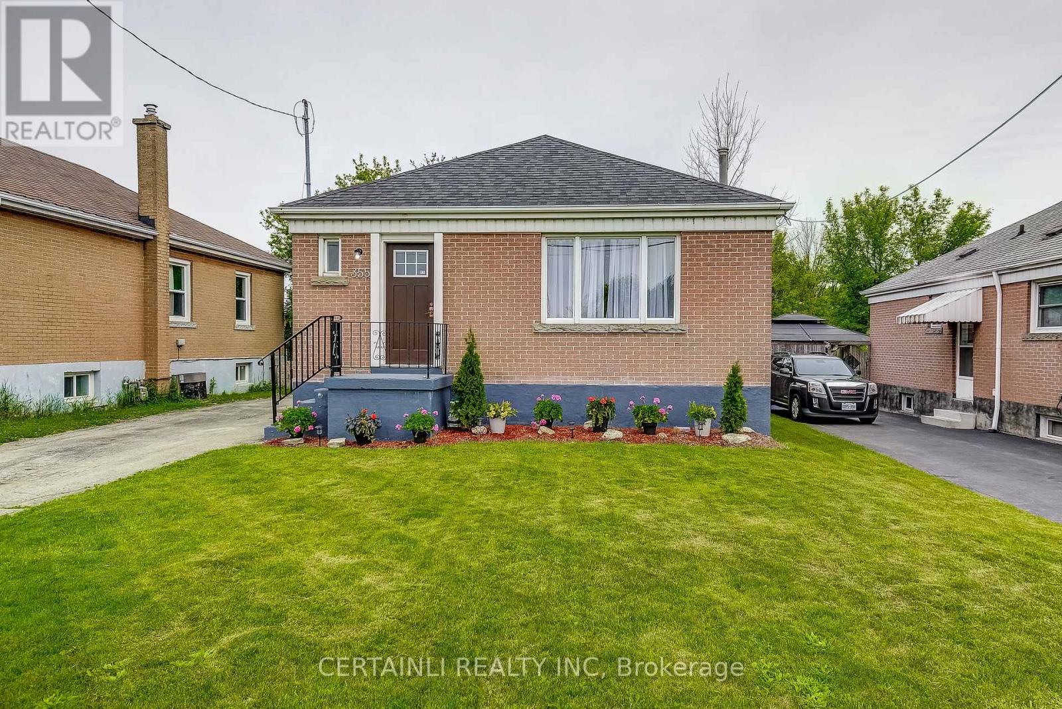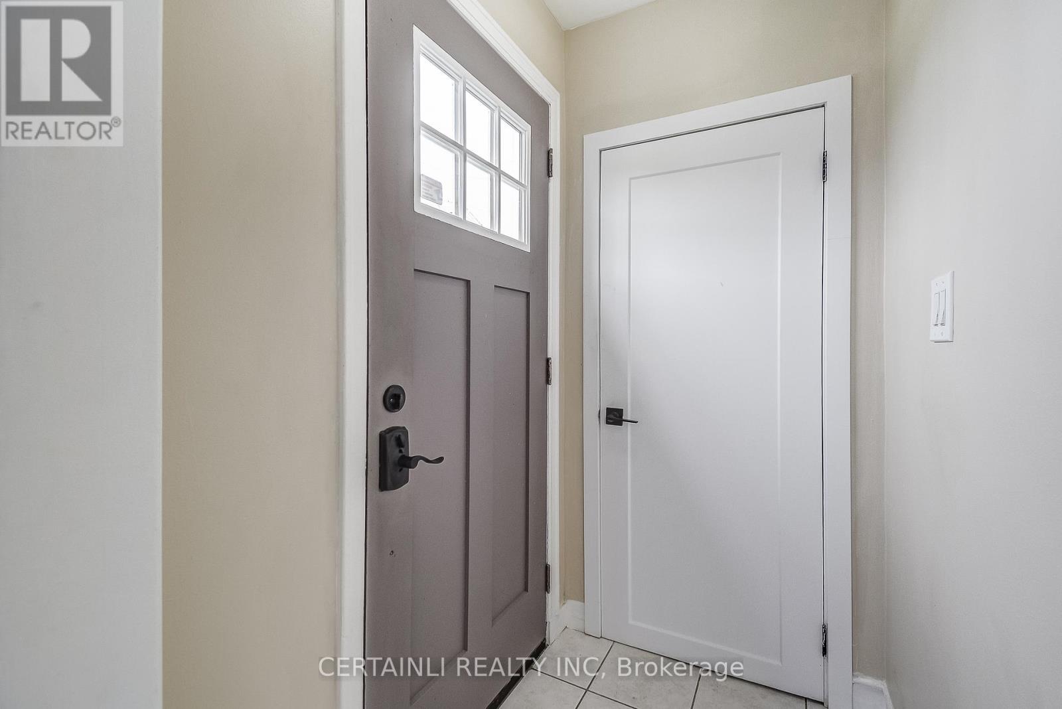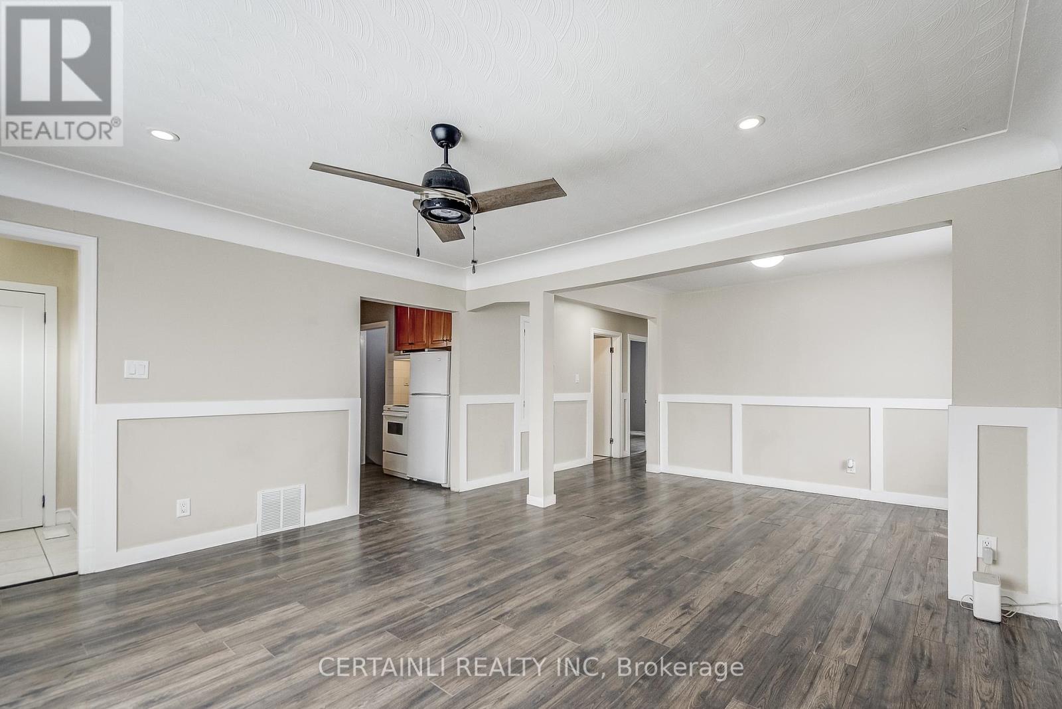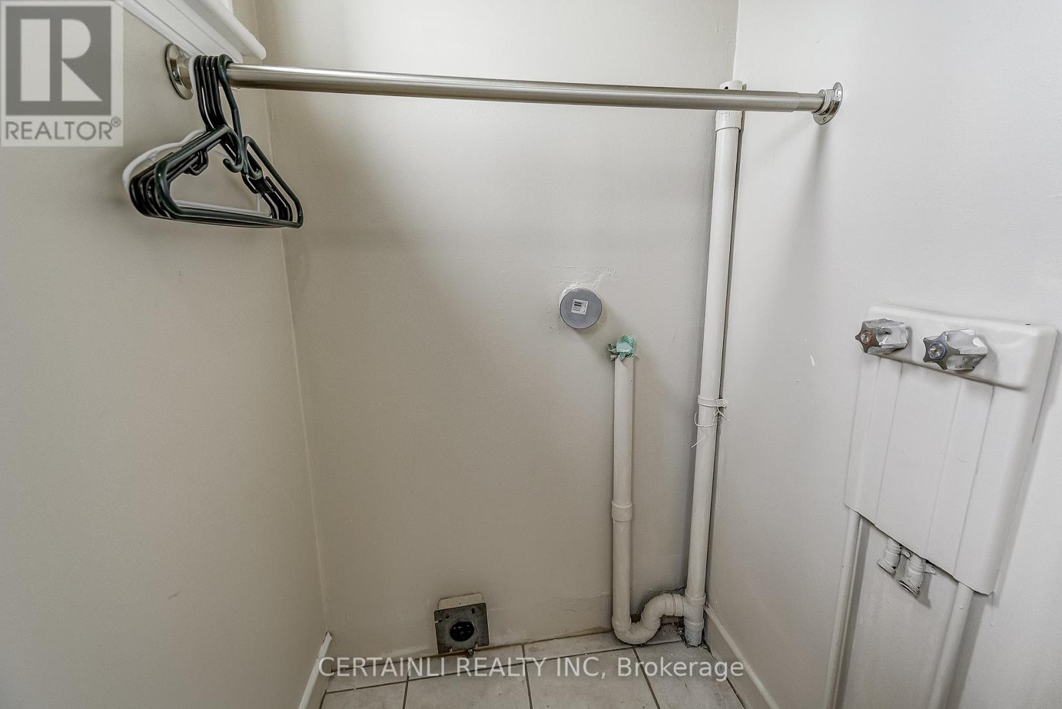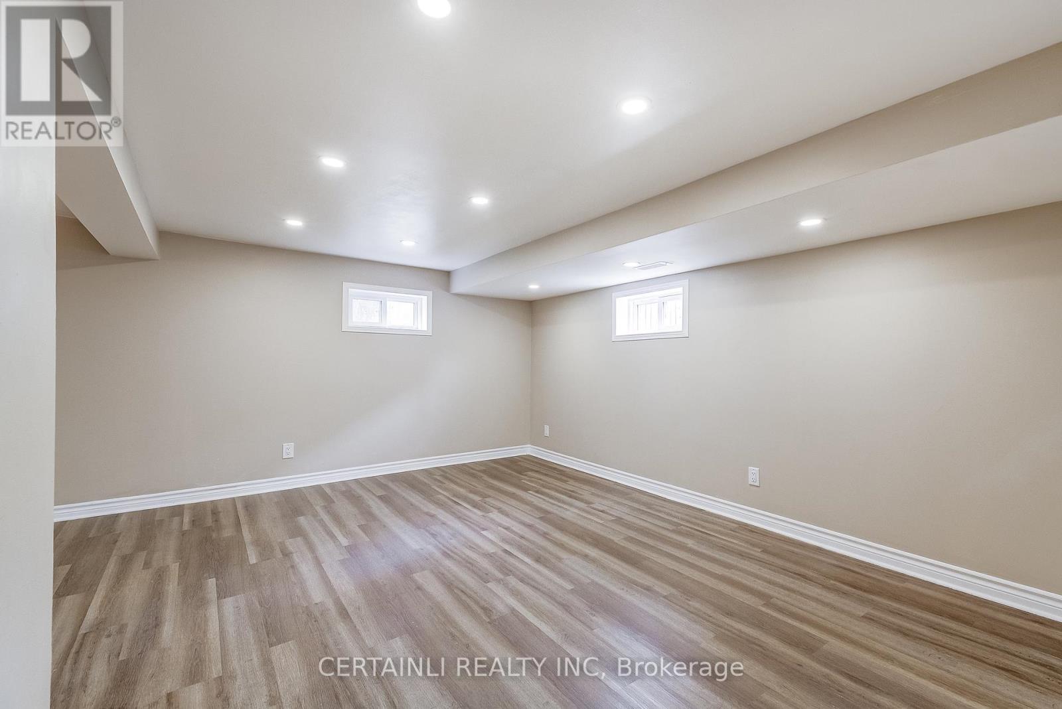3 Bedroom
2 Bathroom
700 - 1100 sqft
Bungalow
Forced Air
$615,000
Welcome to 355 East 21st St. Nestled in to the heart of the Hamilton mountain, this charming 2+1 bedroom bungalow (with basement In-Law Suite) is perfectly suited for anyone! Weather your an investor looking for multiple incomes, an inter-generational family looking to live together with your own space, a first time buyer looking to get into the market and want to have some additional income to help with the mortgage, a young family who needs room to grow or an empty nester looking to downsize this property checks all the boxes. And this home is located near multiple grocery stores, strip malls, schools, parks, Hill Park Rec Centre, Limeridge Mall, Juravinski Hospital, access to the Linc and the Concession St Shopping district all within the immediate area! What more could you need! Call today for your own private viewing. (id:39382)
Property Details
|
MLS® Number
|
X12184404 |
|
Property Type
|
Single Family |
|
Community Name
|
Burkholme |
|
AmenitiesNearBy
|
Hospital, Park, Public Transit, Schools |
|
CommunityFeatures
|
Community Centre |
|
EquipmentType
|
Water Heater |
|
Features
|
Carpet Free, In-law Suite |
|
ParkingSpaceTotal
|
3 |
|
RentalEquipmentType
|
Water Heater |
|
Structure
|
Shed |
Building
|
BathroomTotal
|
2 |
|
BedroomsAboveGround
|
2 |
|
BedroomsBelowGround
|
1 |
|
BedroomsTotal
|
3 |
|
Appliances
|
Water Heater, Water Meter, Dishwasher, Dryer, Stove, Washer, Window Coverings, Refrigerator |
|
ArchitecturalStyle
|
Bungalow |
|
BasementFeatures
|
Apartment In Basement, Separate Entrance |
|
BasementType
|
N/a |
|
ConstructionStyleAttachment
|
Detached |
|
ExteriorFinish
|
Brick |
|
FoundationType
|
Block |
|
HeatingFuel
|
Natural Gas |
|
HeatingType
|
Forced Air |
|
StoriesTotal
|
1 |
|
SizeInterior
|
700 - 1100 Sqft |
|
Type
|
House |
|
UtilityWater
|
Municipal Water |
Parking
Land
|
Acreage
|
No |
|
FenceType
|
Fenced Yard |
|
LandAmenities
|
Hospital, Park, Public Transit, Schools |
|
Sewer
|
Sanitary Sewer |
|
SizeDepth
|
108 Ft ,6 In |
|
SizeFrontage
|
44 Ft |
|
SizeIrregular
|
44 X 108.5 Ft |
|
SizeTotalText
|
44 X 108.5 Ft|under 1/2 Acre |
Rooms
| Level |
Type |
Length |
Width |
Dimensions |
|
Basement |
Laundry Room |
3.4 m |
3.53 m |
3.4 m x 3.53 m |
|
Basement |
Utility Room |
2.38 m |
2.13 m |
2.38 m x 2.13 m |
|
Basement |
Utility Room |
2.01 m |
2.75 m |
2.01 m x 2.75 m |
|
Basement |
Bedroom |
3.39 m |
3.71 m |
3.39 m x 3.71 m |
|
Basement |
Bathroom |
1.51 m |
3.13 m |
1.51 m x 3.13 m |
|
Basement |
Recreational, Games Room |
6.9 m |
4.54 m |
6.9 m x 4.54 m |
|
Main Level |
Foyer |
1.5 m |
1.5 m |
1.5 m x 1.5 m |
|
Main Level |
Living Room |
4.55 m |
3.99 m |
4.55 m x 3.99 m |
|
Main Level |
Dining Room |
3.43 m |
2.34 m |
3.43 m x 2.34 m |
|
Main Level |
Kitchen |
2.51 m |
3.42 m |
2.51 m x 3.42 m |
|
Main Level |
Primary Bedroom |
3.41 m |
3.85 m |
3.41 m x 3.85 m |
|
Main Level |
Bedroom |
2.5 m |
3.07 m |
2.5 m x 3.07 m |
|
Main Level |
Bathroom |
2.51 m |
1.49 m |
2.51 m x 1.49 m |
https://www.realtor.ca/real-estate/28390941/355-east-21st-street-hamilton-burkholme-burkholme
