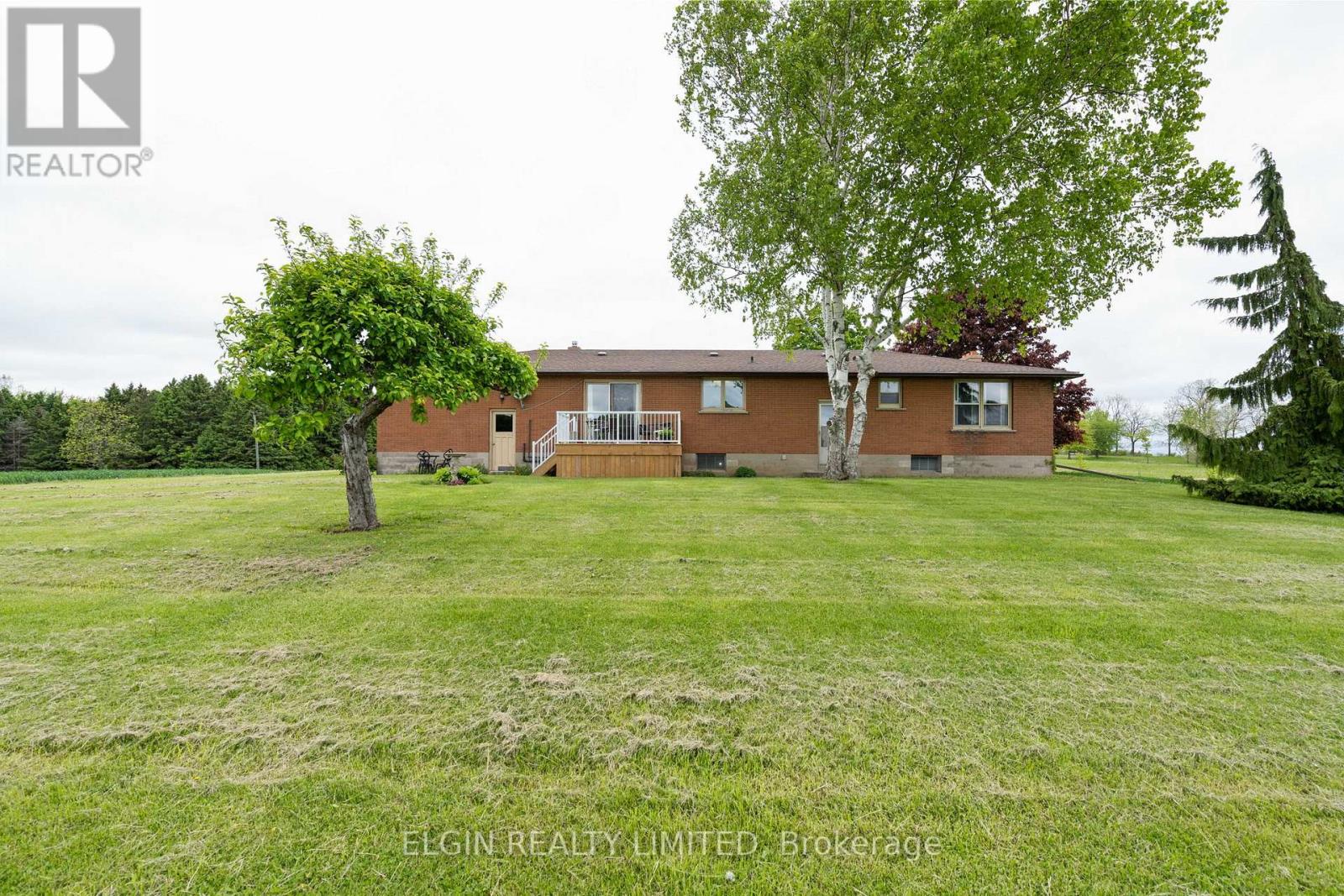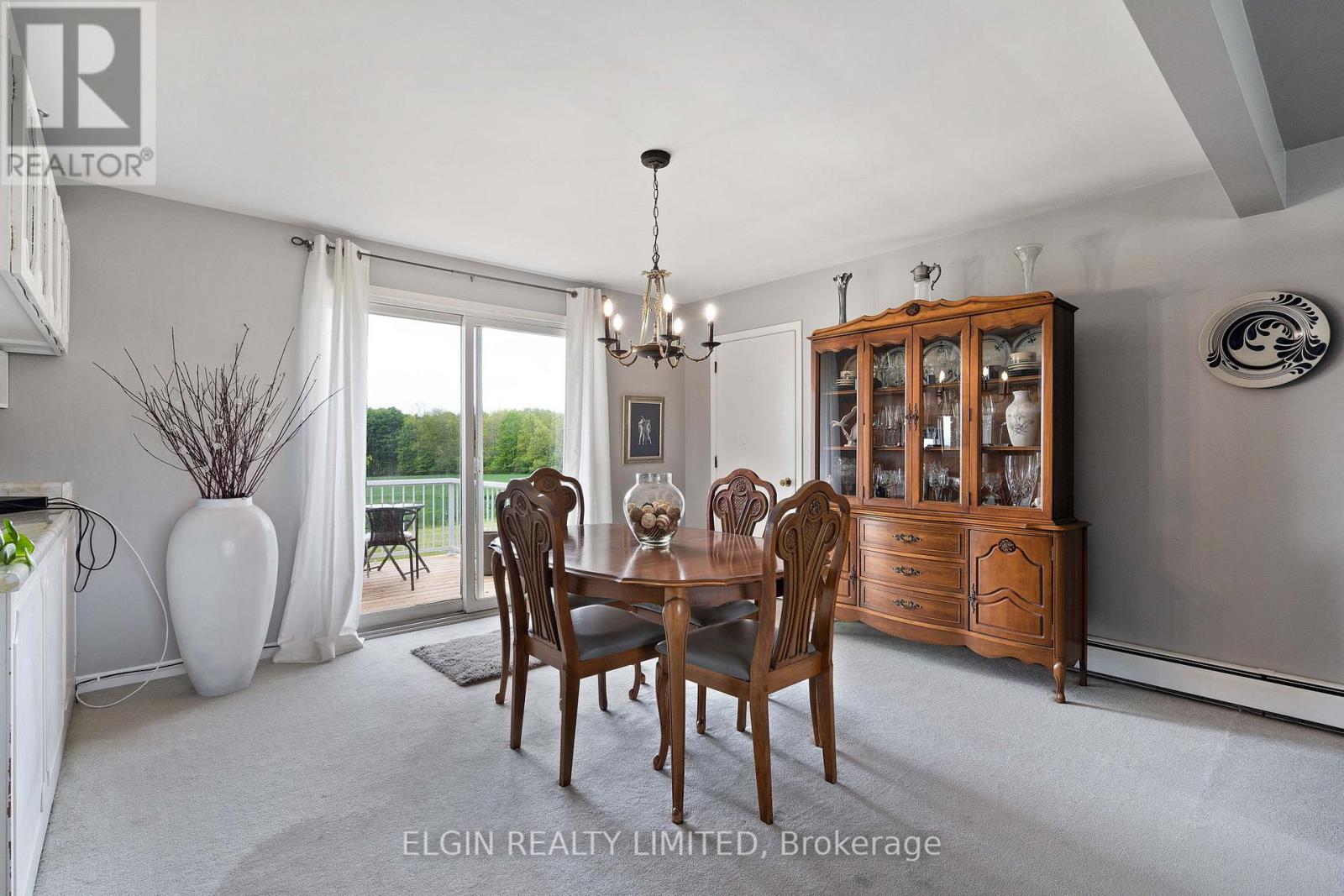3 Bedroom
2 Bathroom
1100 - 1500 sqft
Fireplace
Window Air Conditioner
Baseboard Heaters
Acreage
$2,000,000
Two houses on 49-acres. Discover this rare gem, perfectly situated just minutes from St. Thomas and Port Stanley and beside Skye Chase Winery (Quai Du Vin). This stunning 49-acre property features two charming bungalows, making it ideal for multi-generational living or rental income opportunities. It's also the perfect piece of land to build your dream home. The main residence is a cozy 3-bedroom, 2-bathroom bungalow with incredible views of the picturesque landscape. The second bungalow offers versatility with its 2+2 bedroom layout and 1 bath, complemented by a spacious 1800 sq. ft. shop. Both homes provide breathtaking panoramic views of the property, enhancing your living experience. The south side also offers spectacular views overlooking the Sparta area. Approximately 34 acres of the land is workable farmland, with crops scheduled for complete harvest this summer (2025). Don't miss the chance to own this remarkable property that combines tranquility and convenience! (id:39382)
Property Details
|
MLS® Number
|
X12185170 |
|
Property Type
|
Agriculture |
|
Community Name
|
Rural Central Elgin |
|
FarmType
|
Farm |
|
Features
|
Wooded Area, Irregular Lot Size, Rolling |
|
ParkingSpaceTotal
|
10 |
|
Structure
|
Deck, Workshop |
Building
|
BathroomTotal
|
2 |
|
BedroomsAboveGround
|
3 |
|
BedroomsTotal
|
3 |
|
Age
|
51 To 99 Years |
|
BasementDevelopment
|
Unfinished |
|
BasementType
|
N/a (unfinished) |
|
CoolingType
|
Window Air Conditioner |
|
ExteriorFinish
|
Brick |
|
FireplacePresent
|
Yes |
|
FireplaceTotal
|
1 |
|
FireplaceType
|
Insert |
|
HalfBathTotal
|
1 |
|
HeatingFuel
|
Oil |
|
HeatingType
|
Baseboard Heaters |
|
SizeInterior
|
1100 - 1500 Sqft |
Parking
Land
|
Acreage
|
Yes |
|
Sewer
|
Septic System |
|
SizeDepth
|
2390 Ft |
|
SizeFrontage
|
875 Ft |
|
SizeIrregular
|
875 X 2390 Ft |
|
SizeTotalText
|
875 X 2390 Ft|25 - 50 Acres |
|
SoilType
|
Mixed Soil |
|
ZoningDescription
|
Os1 |
Rooms
| Level |
Type |
Length |
Width |
Dimensions |
|
Main Level |
Bedroom |
4.2 m |
3.28 m |
4.2 m x 3.28 m |
|
Main Level |
Bedroom 2 |
3.78 m |
3.09 m |
3.78 m x 3.09 m |
|
Main Level |
Bedroom 3 |
3.26 m |
3.09 m |
3.26 m x 3.09 m |
|
Main Level |
Kitchen |
4.77 m |
3.65 m |
4.77 m x 3.65 m |
|
Main Level |
Dining Room |
3.88 m |
3.66 m |
3.88 m x 3.66 m |
|
Main Level |
Living Room |
6.62 m |
4.67 m |
6.62 m x 4.67 m |
|
Main Level |
Bathroom |
2.16 m |
2.15 m |
2.16 m x 2.15 m |
|
Main Level |
Bathroom |
1.63 m |
1.41 m |
1.63 m x 1.41 m |
|
Main Level |
Foyer |
1.56 m |
1.84 m |
1.56 m x 1.84 m |
Utilities
|
Electricity
|
Installed |
|
Electricity Connected
|
Connected |
|
Wireless
|
Available |
|
Telephone
|
Connected |
https://www.realtor.ca/real-estate/28392433/45587-fruit-ridge-line-central-elgin-rural-central-elgin












































