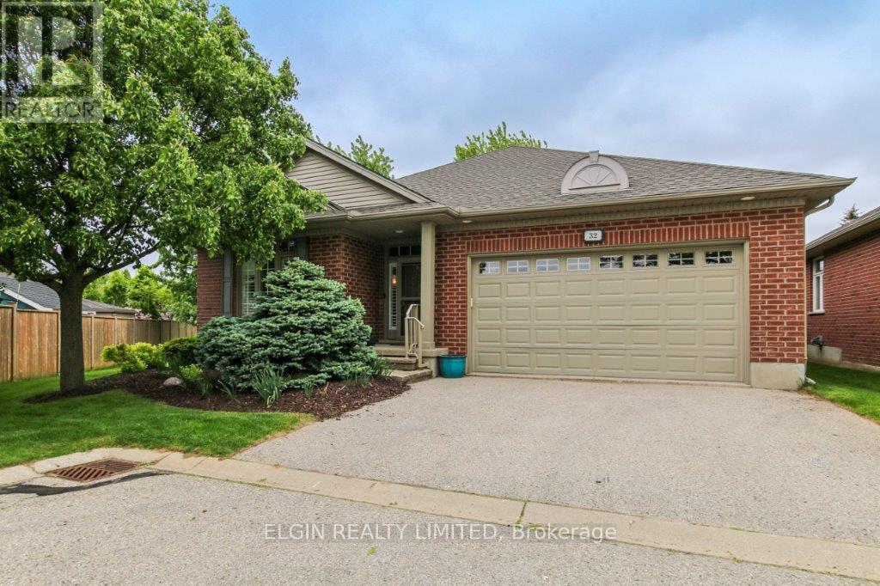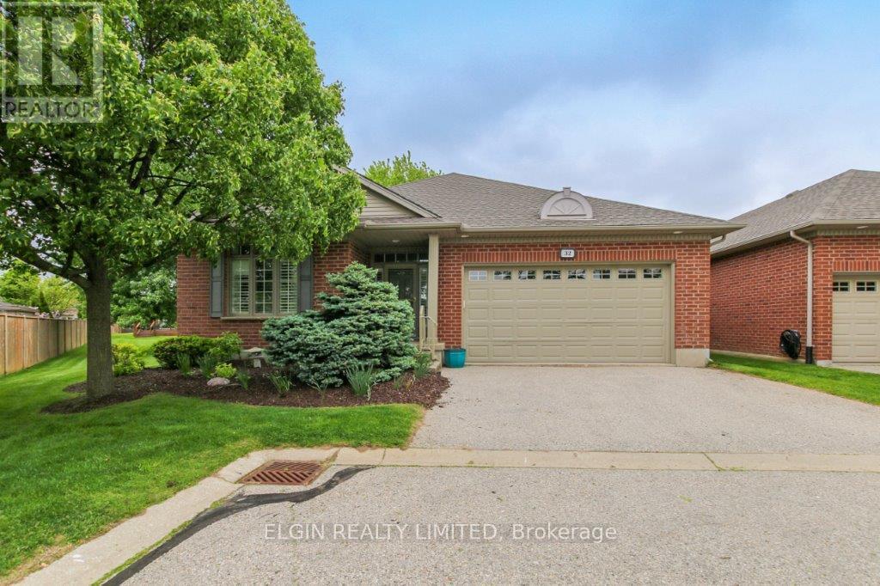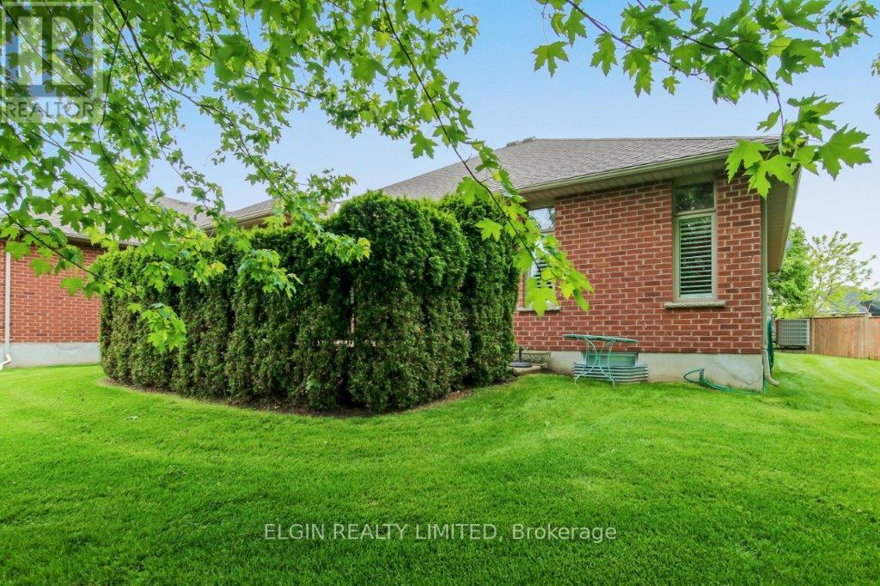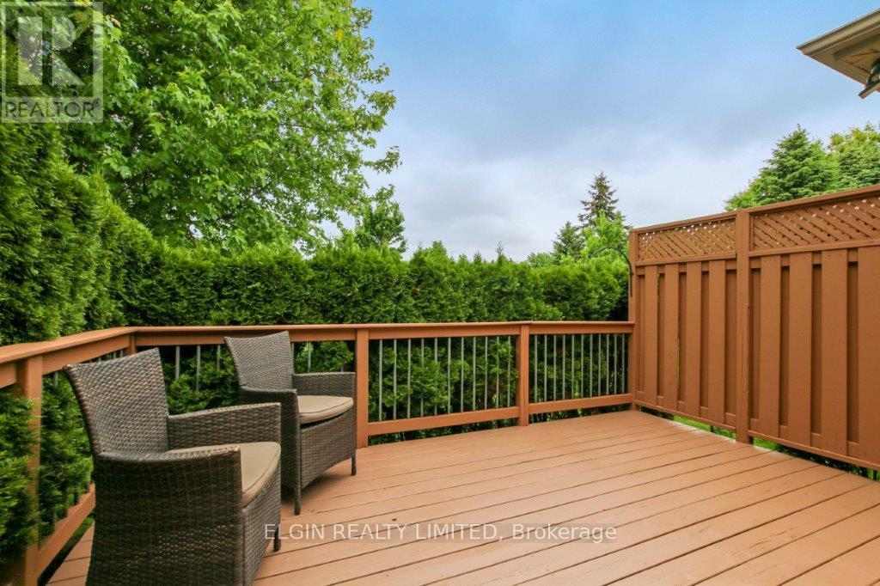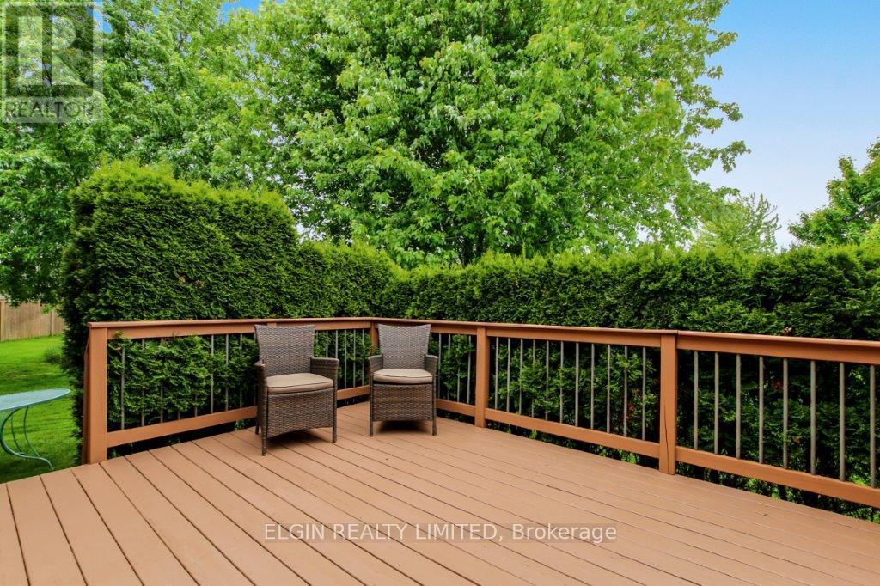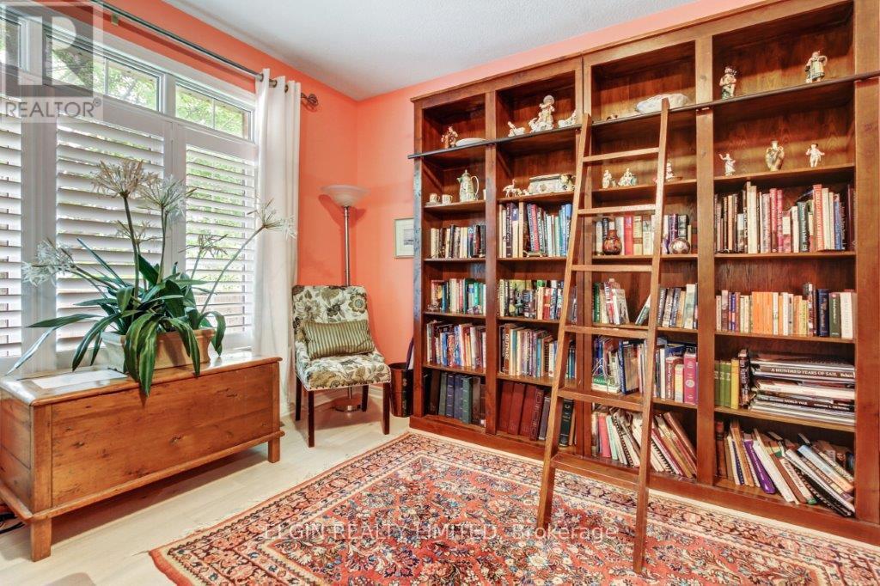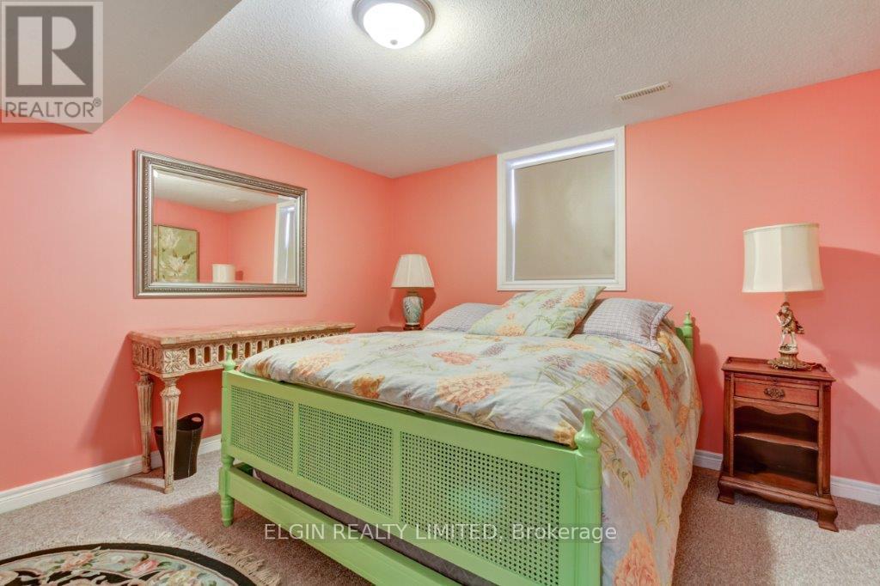32 - 19 Augusta Crescent St. Thomas, Ontario N5R 6J7
$589,900Maintenance,
$250 Monthly
Maintenance,
$250 MonthlyWelcome to Talbot Chase Condo Community. Much loved and sought after Condo Complex in south St.Thomas. Located a short drive to 3 Golf Courses and Port Stanley Beach!!! Well maintained 3 bedroom Home with updates including Hardwood Floors, Granite Countertops in Kitchen, California Shutters throughout. Great Room features 9 ft Ceilings, Gas Fireplace and space for a Formal Dining Area. Kitchen/Eating Area leads out to private deck. Main floor Primary Suite offers 3 pc bath and huge walk in closet. Finished lower level provides a Familyroom , 2 spacious bedrooms, 3pc bath and large storage room. Double Garage is fully insulated , Heated and has its own hydro panel. Perfect for doing hobbies in garage. Condo Fees$250/month include Ground Maintenance and Snow Removal (id:39382)
Property Details
| MLS® Number | X12181917 |
| Property Type | Single Family |
| Community Name | St. Thomas |
| AmenitiesNearBy | Hospital, Schools, Park, Beach |
| CommunityFeatures | Pet Restrictions |
| EquipmentType | Water Heater - Gas |
| Features | Flat Site, Dry |
| ParkingSpaceTotal | 4 |
| RentalEquipmentType | Water Heater - Gas |
| Structure | Deck |
Building
| BathroomTotal | 3 |
| BedroomsAboveGround | 3 |
| BedroomsTotal | 3 |
| Age | 16 To 30 Years |
| Amenities | Fireplace(s) |
| Appliances | Water Meter, Dishwasher, Dryer, Garage Door Opener, Stove, Washer, Refrigerator |
| ArchitecturalStyle | Bungalow |
| BasementDevelopment | Finished |
| BasementType | N/a (finished) |
| ConstructionStyleAttachment | Detached |
| CoolingType | Central Air Conditioning |
| ExteriorFinish | Brick, Vinyl Siding |
| FireProtection | Smoke Detectors |
| FireplacePresent | Yes |
| FireplaceTotal | 1 |
| FlooringType | Hardwood |
| FoundationType | Poured Concrete |
| HalfBathTotal | 1 |
| HeatingFuel | Natural Gas |
| HeatingType | Forced Air |
| StoriesTotal | 1 |
| SizeInterior | 1400 - 1599 Sqft |
| Type | House |
Parking
| Attached Garage | |
| Garage | |
| Inside Entry |
Land
| Acreage | No |
| LandAmenities | Hospital, Schools, Park, Beach |
| LandscapeFeatures | Landscaped |
| ZoningDescription | R3 |
Rooms
| Level | Type | Length | Width | Dimensions |
|---|---|---|---|---|
| Lower Level | Family Room | 5.06 m | 3.05 m | 5.06 m x 3.05 m |
| Lower Level | Bedroom | 3.38 m | 3.66 m | 3.38 m x 3.66 m |
| Lower Level | Bedroom | 6 m | 4.69 m | 6 m x 4.69 m |
| Lower Level | Bathroom | 2.47 m | 1.95 m | 2.47 m x 1.95 m |
| Main Level | Foyer | 4.45 m | 2.62 m | 4.45 m x 2.62 m |
| Main Level | Library | 3.81 m | 4.15 m | 3.81 m x 4.15 m |
| Main Level | Dining Room | 3.66 m | 2.74 m | 3.66 m x 2.74 m |
| Main Level | Bathroom | 2.44 m | 1.68 m | 2.44 m x 1.68 m |
| Main Level | Great Room | 4.27 m | 4.45 m | 4.27 m x 4.45 m |
| Main Level | Kitchen | 3.14 m | 2.47 m | 3.14 m x 2.47 m |
| Main Level | Eating Area | 3.35 m | 3.66 m | 3.35 m x 3.66 m |
| Main Level | Primary Bedroom | 4.57 m | 3.66 m | 4.57 m x 3.66 m |
| Main Level | Bathroom | 3.14 m | 1.71 m | 3.14 m x 1.71 m |
| Main Level | Laundry Room | 2.19 m | 1.83 m | 2.19 m x 1.83 m |
https://www.realtor.ca/real-estate/28385183/32-19-augusta-crescent-st-thomas-st-thomas
Interested?
Contact us for more information
