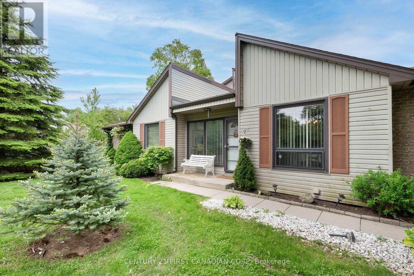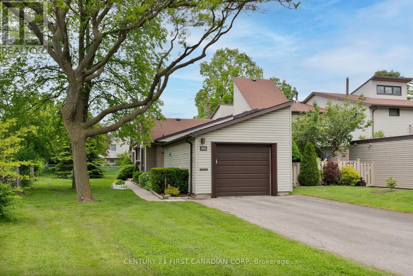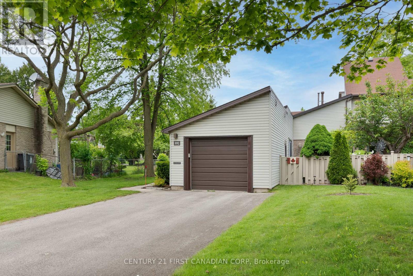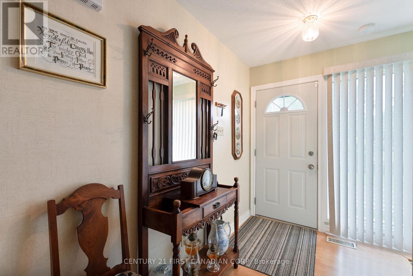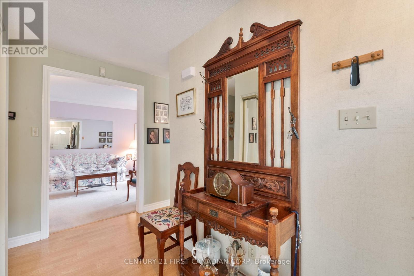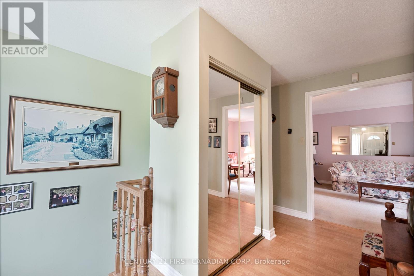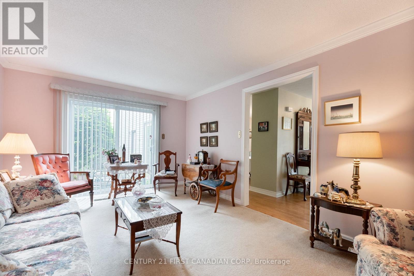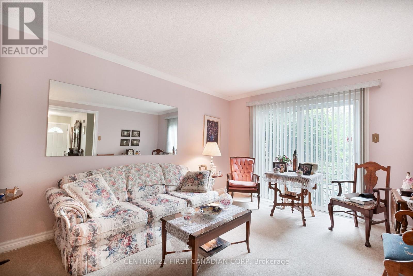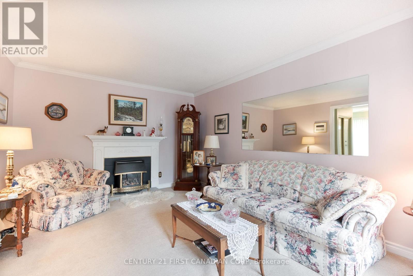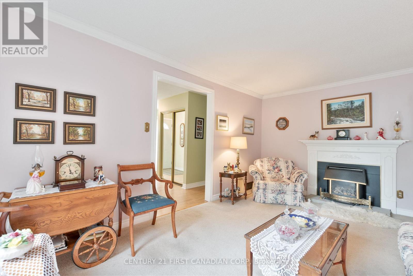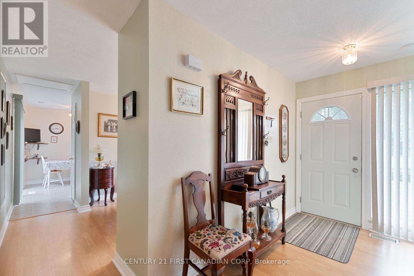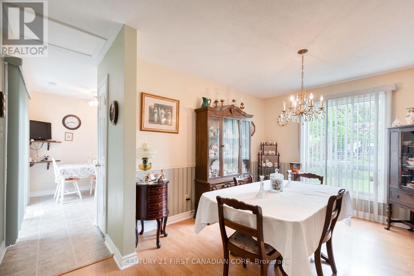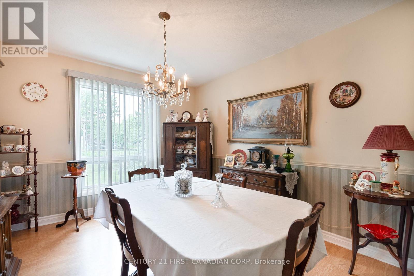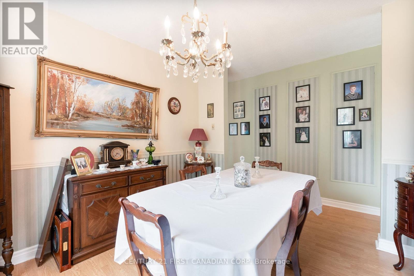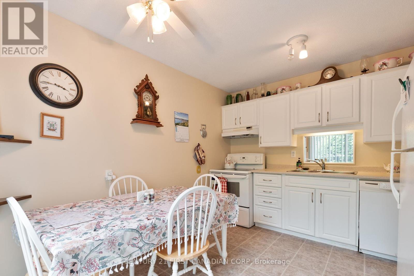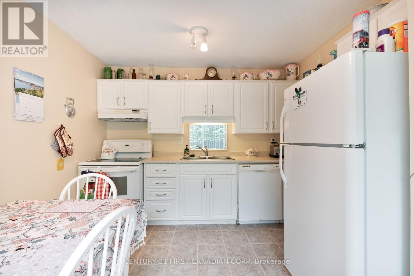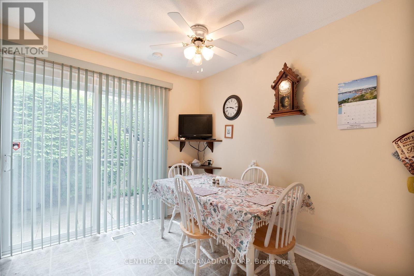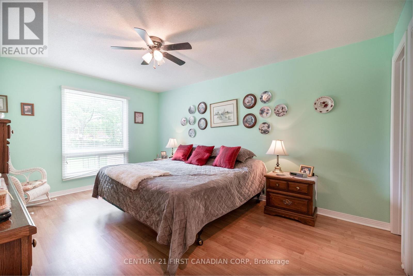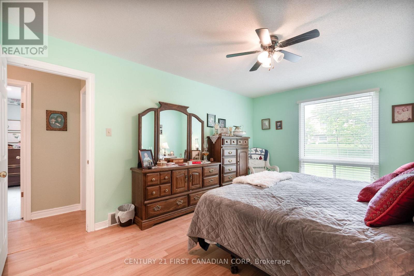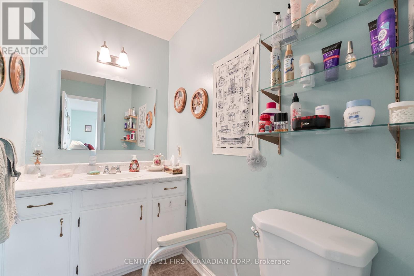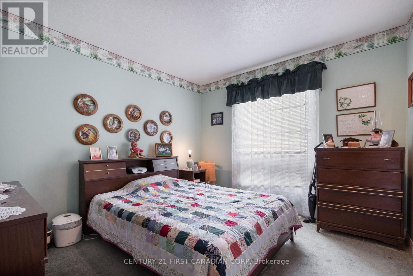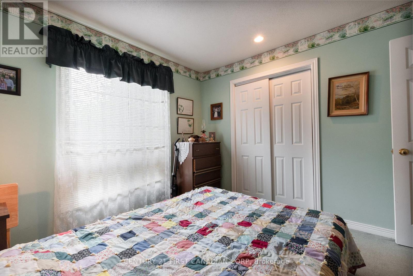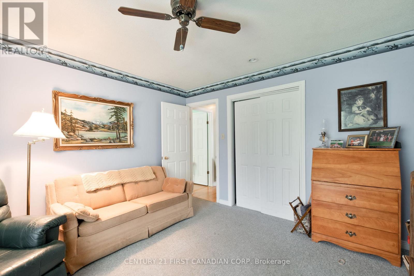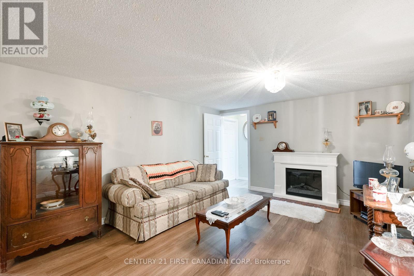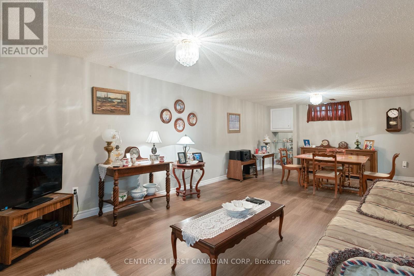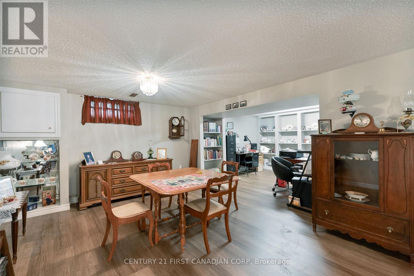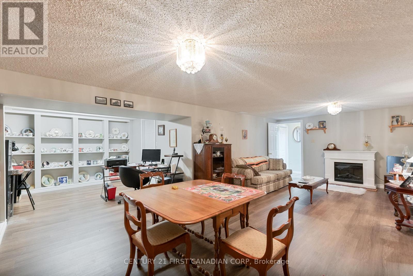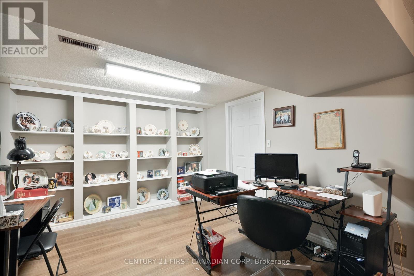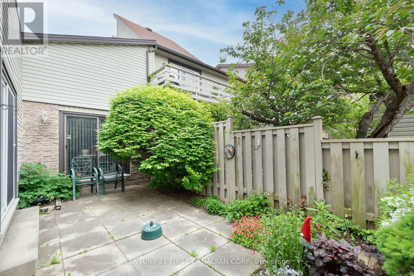992 Farnham Road London South, Ontario N6K 1S1
$479,000Maintenance, Water
$435 Monthly
Maintenance, Water
$435 MonthlyAttention first-time home buyers, investors, and empty nesters - your opportunity awaits at 992 Farnham Road in Londons highly sought-after Westmount neighbourhood. This fully finished, one-floor detached condo features 3 spacious bedrooms, 1.5 bathrooms, and a bright, welcoming foyer with large windows and ample closet space. The eat-in kitchen provides plenty of room for meal prep and casual dining, while the open living and formal dining areas are perfect for entertaining. All bedrooms offer generous space and natural light, with the primary bedroom boasting double closets and a convenient 2-piece ensuite. The expansive lower level includes a large family room, space for a home gym or playroom, a dedicated home office space, and an oversized laundry room for added functionality. Outside, enjoy a private patio with access from both the kitchen and living room, and a green space ideal for kids and pets. A single-car garage and snow-cleared driveway add to the ease of condo living. With top-rated schools, parks, shopping, restaurants, and quick access to the 401 and 402 nearby, this home offers unbeatable value and location. (id:39382)
Property Details
| MLS® Number | X12182738 |
| Property Type | Single Family |
| Community Name | South M |
| CommunityFeatures | Pet Restrictions |
| EquipmentType | Water Heater - Gas |
| Features | Flat Site |
| ParkingSpaceTotal | 5 |
| RentalEquipmentType | Water Heater - Gas |
| Structure | Patio(s) |
Building
| BathroomTotal | 2 |
| BedroomsAboveGround | 3 |
| BedroomsTotal | 3 |
| Age | 31 To 50 Years |
| Appliances | Dishwasher, Dryer, Stove, Washer, Refrigerator |
| ArchitecturalStyle | Bungalow |
| BasementDevelopment | Partially Finished |
| BasementType | Full (partially Finished) |
| CoolingType | Central Air Conditioning |
| ExteriorFinish | Brick, Vinyl Siding |
| FoundationType | Poured Concrete |
| HalfBathTotal | 1 |
| HeatingFuel | Natural Gas |
| HeatingType | Forced Air |
| StoriesTotal | 1 |
| SizeInterior | 1200 - 1399 Sqft |
Parking
| Attached Garage | |
| Garage |
Land
| Acreage | No |
Rooms
| Level | Type | Length | Width | Dimensions |
|---|---|---|---|---|
| Lower Level | Recreational, Games Room | 7.63 m | 3.69 m | 7.63 m x 3.69 m |
| Lower Level | Office | 3.54 m | 3.55 m | 3.54 m x 3.55 m |
| Lower Level | Utility Room | 9.46 m | 7.35 m | 9.46 m x 7.35 m |
| Main Level | Dining Room | 3.14 m | 3.46 m | 3.14 m x 3.46 m |
| Main Level | Living Room | 5.42 m | 3.54 m | 5.42 m x 3.54 m |
| Main Level | Kitchen | 3.25 m | 3.71 m | 3.25 m x 3.71 m |
| Main Level | Primary Bedroom | 4.64 m | 3.54 m | 4.64 m x 3.54 m |
| Main Level | Bedroom 2 | 3.63 m | 3.71 m | 3.63 m x 3.71 m |
| Main Level | Bedroom 3 | 3.18 m | 3.46 m | 3.18 m x 3.46 m |
| Main Level | Bathroom | 2.21 m | 2.11 m | 2.21 m x 2.11 m |
https://www.realtor.ca/real-estate/28387232/992-farnham-road-london-south-south-m-south-m
Interested?
Contact us for more information
