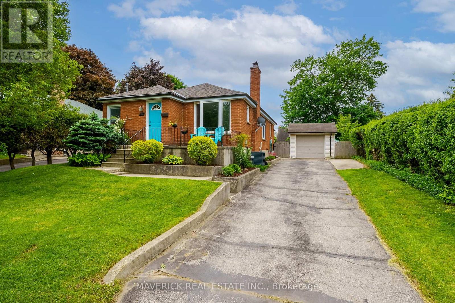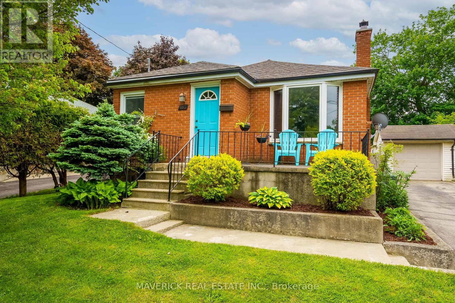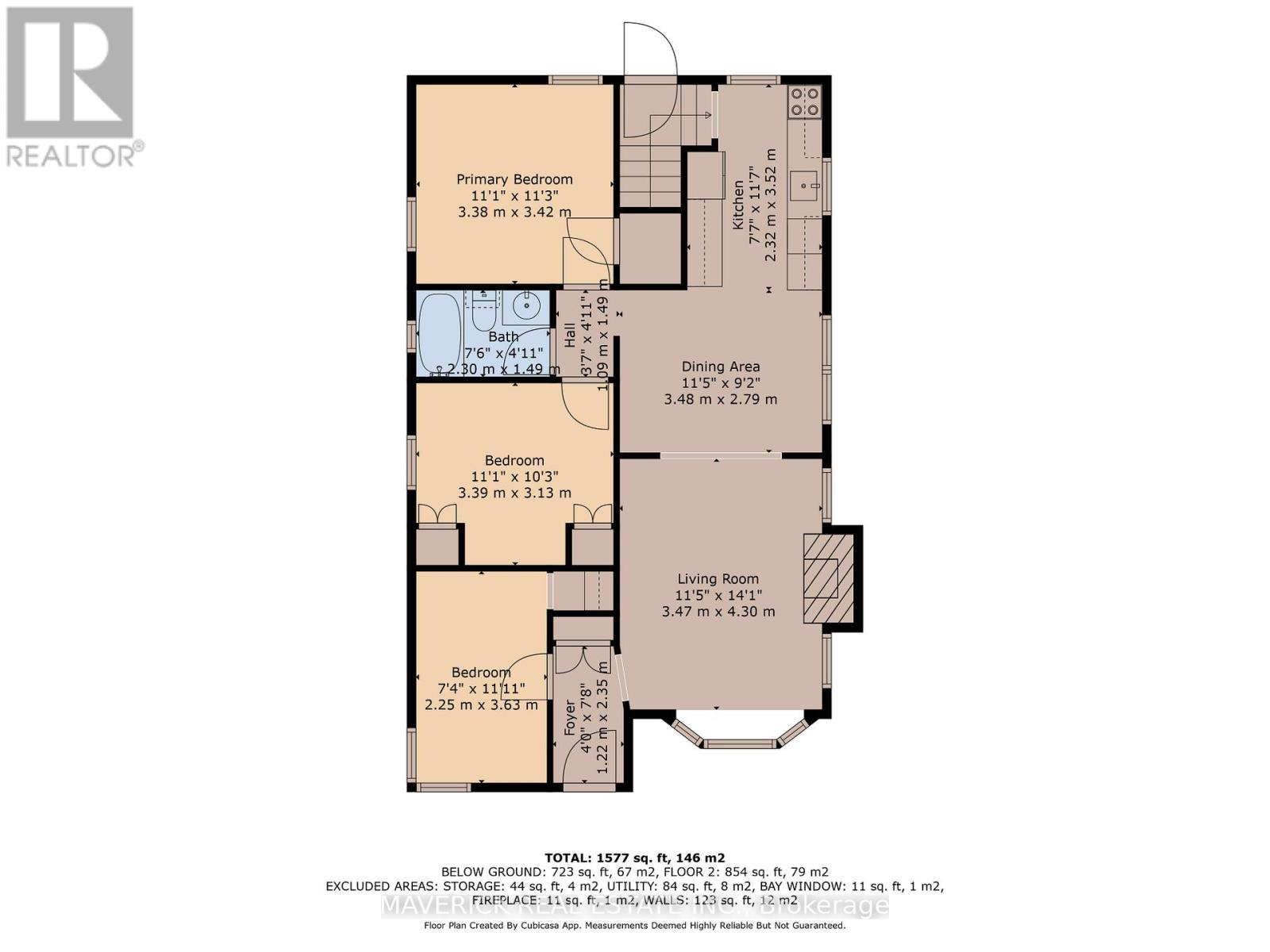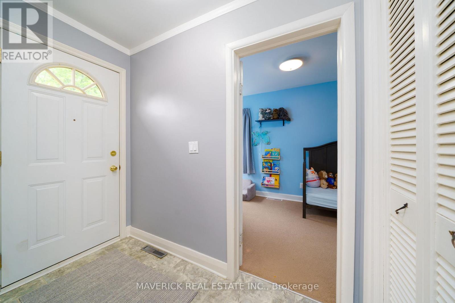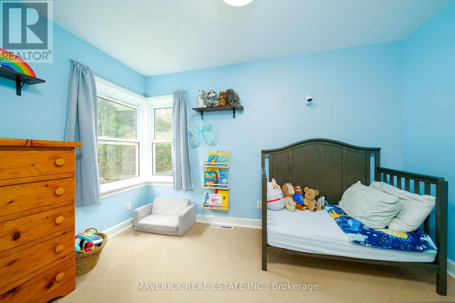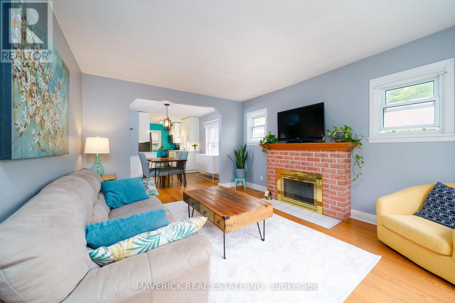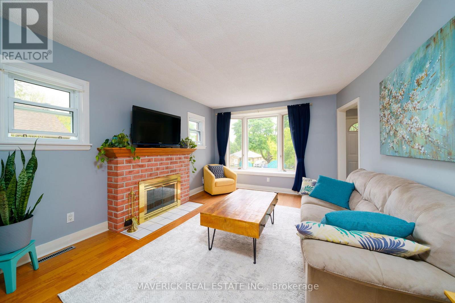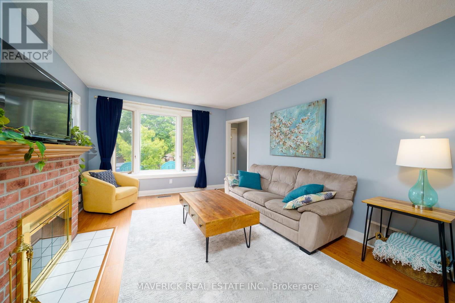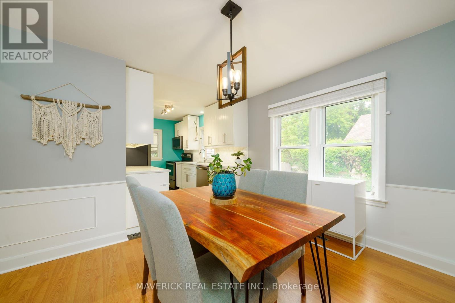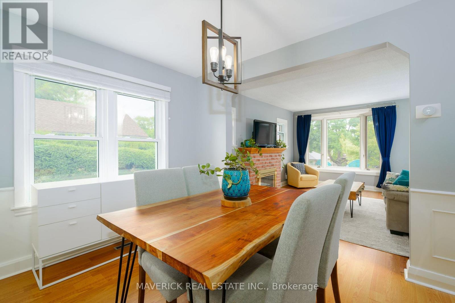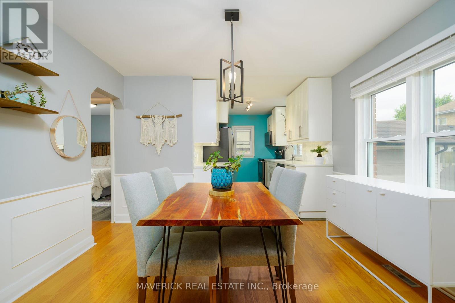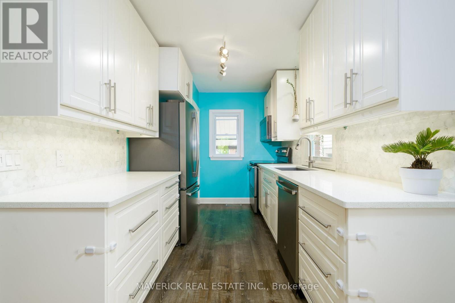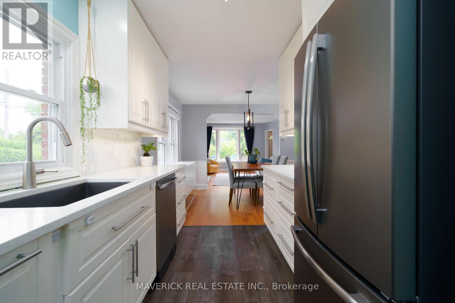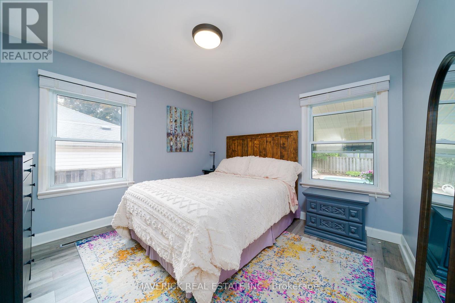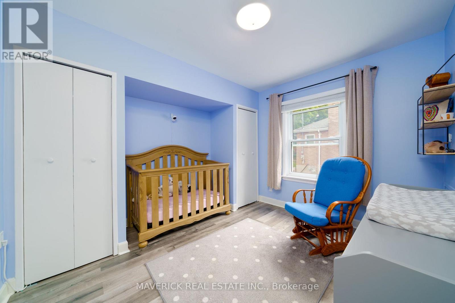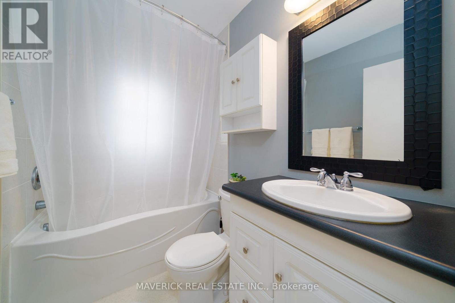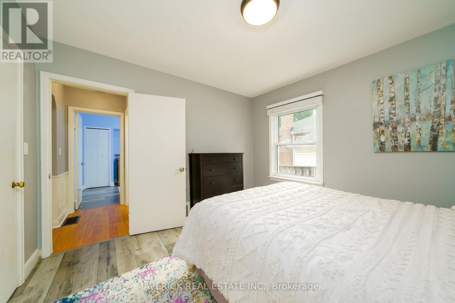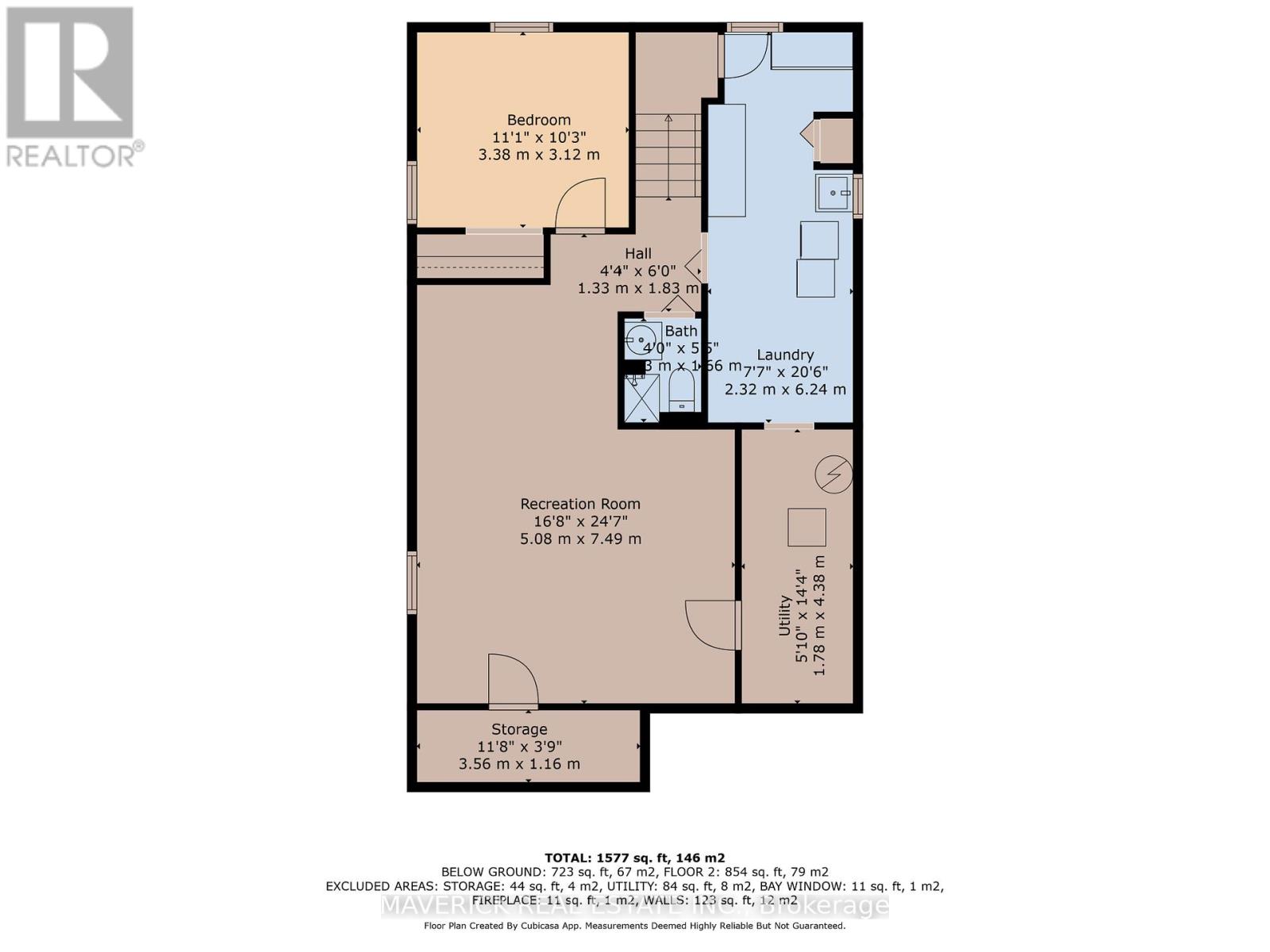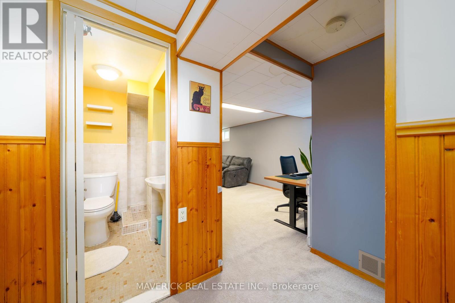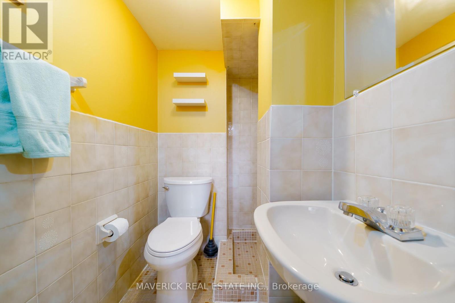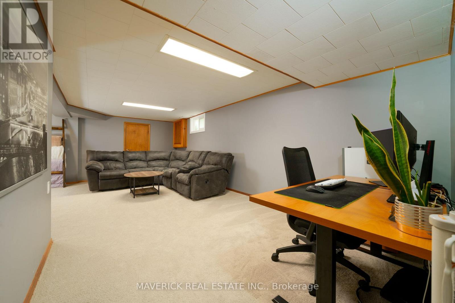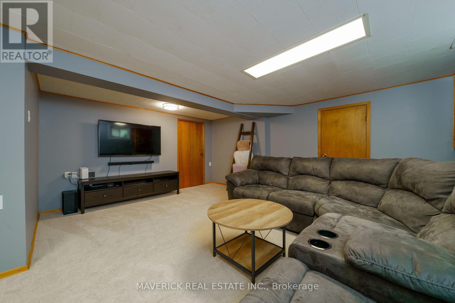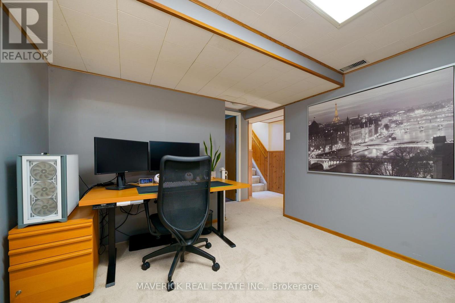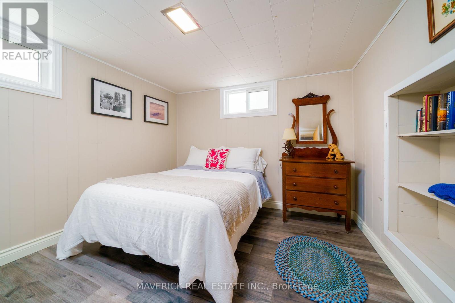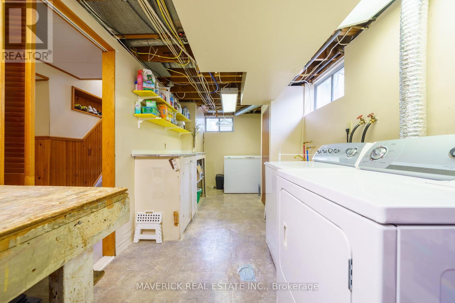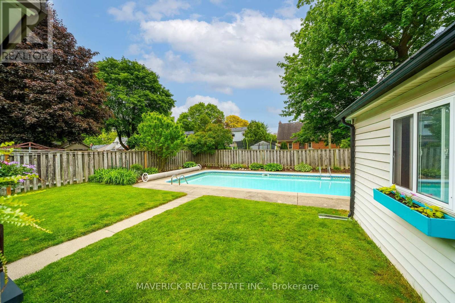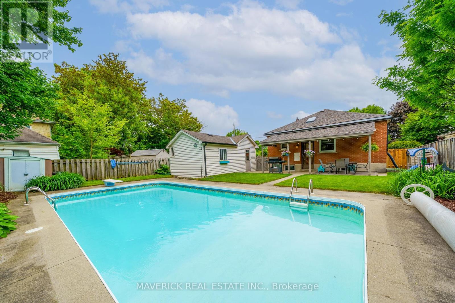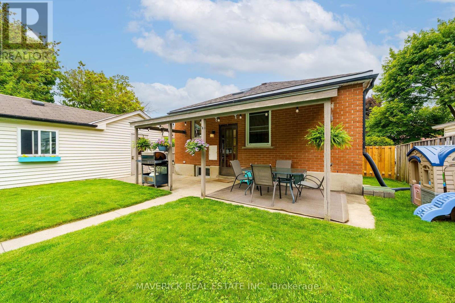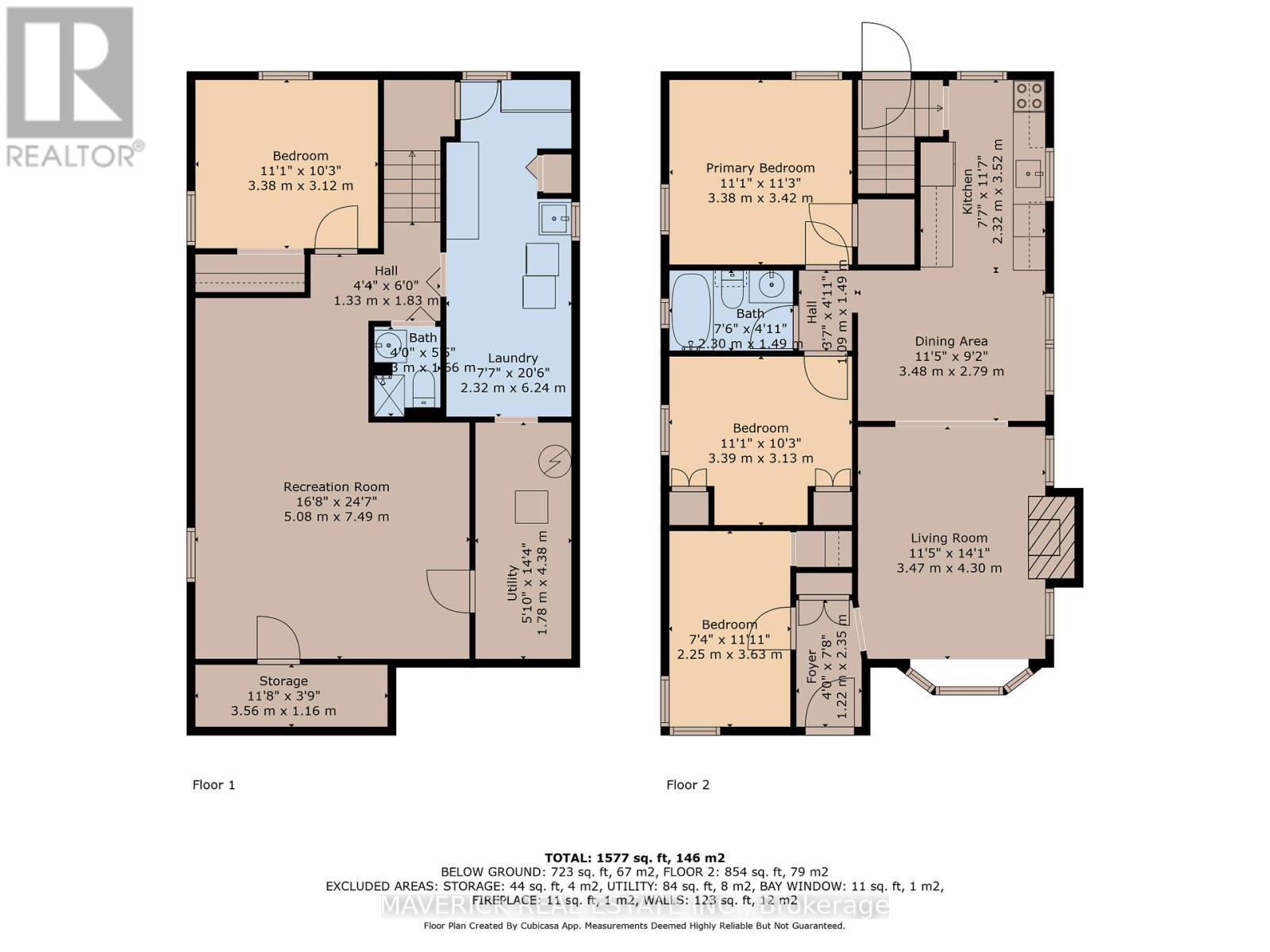4 Bedroom
2 Bathroom
700 - 1100 sqft
Bungalow
Fireplace
Inground Pool
Central Air Conditioning
Forced Air
Landscaped
$524,900
Discover your perfect forever home in this charming solid brick bungalow, ideally nestled on a quiet street within walking distance to Grocery stores, shopping, the Kinsmen Recreations Centre with its tennis courts, park, and hockey arena and conveniently close to excellent schools. Designed to suit first-time home buyers, young couples, empty nesters, and growing young families, this residence offers a flexible 3+1 bedroom layout and 2 full bathrooms, ensuring ample space for both relaxation and lively gatherings. Experience indoor-outdoor living at its finest with an inviting inground pool set in a low-maintenance, fenced yard, complemented by a landscaped lot, a large front sitting porch perfect for leisurely mornings, and a covered back porch that provides a private view of the pool. The detached garage with a workshop and a long driveway that accommodates many cars add both practicality and charm. Inside, the main floor welcomes you with three light-filled bedrooms framed by a large bay window, a dedicated eating area, and an updated white kitchen featuring quartz countertops, a sleek backsplash, an expansive under-mount sink, and stainless steel appliances, along with a 4-piece common bathroom for convenience. The lower level further impresses with a spacious rec room fitted with newly installed carpet (2025), an adaptable office/bedroom, multiple storage options including cold storage, and an additional 3-piece bathroom with a shower. Recent updates including roof shingles (2022), a modern furnace and A/C (2019), a completely remodeled kitchen (2019), fresh lower level carpet (2025), and a new water heater (2024), skylight (2024)ensure that this home is as efficient as it is inviting, making it truly move-in ready. (id:39382)
Property Details
|
MLS® Number
|
X12181751 |
|
Property Type
|
Single Family |
|
Community Name
|
East C |
|
AmenitiesNearBy
|
Public Transit, Schools |
|
CommunityFeatures
|
School Bus, Community Centre |
|
EquipmentType
|
Water Heater |
|
ParkingSpaceTotal
|
6 |
|
PoolType
|
Inground Pool |
|
RentalEquipmentType
|
Water Heater |
|
Structure
|
Patio(s), Porch |
Building
|
BathroomTotal
|
2 |
|
BedroomsAboveGround
|
3 |
|
BedroomsBelowGround
|
1 |
|
BedroomsTotal
|
4 |
|
Age
|
51 To 99 Years |
|
Amenities
|
Fireplace(s) |
|
Appliances
|
Dishwasher, Dryer, Stove, Washer, Window Coverings, Refrigerator |
|
ArchitecturalStyle
|
Bungalow |
|
BasementDevelopment
|
Finished |
|
BasementType
|
Full (finished) |
|
ConstructionStyleAttachment
|
Detached |
|
CoolingType
|
Central Air Conditioning |
|
ExteriorFinish
|
Brick |
|
FireplacePresent
|
Yes |
|
FireplaceTotal
|
1 |
|
FoundationType
|
Unknown |
|
HeatingFuel
|
Natural Gas |
|
HeatingType
|
Forced Air |
|
StoriesTotal
|
1 |
|
SizeInterior
|
700 - 1100 Sqft |
|
Type
|
House |
|
UtilityWater
|
Municipal Water |
Parking
|
Detached Garage
|
|
|
Garage
|
|
|
Tandem
|
|
Land
|
Acreage
|
No |
|
FenceType
|
Fully Fenced, Fenced Yard |
|
LandAmenities
|
Public Transit, Schools |
|
LandscapeFeatures
|
Landscaped |
|
Sewer
|
Sanitary Sewer |
|
SizeDepth
|
112 Ft ,3 In |
|
SizeFrontage
|
55 Ft |
|
SizeIrregular
|
55 X 112.3 Ft |
|
SizeTotalText
|
55 X 112.3 Ft |
|
ZoningDescription
|
R1-5 |
Rooms
| Level |
Type |
Length |
Width |
Dimensions |
|
Lower Level |
Recreational, Games Room |
5.08 m |
7.49 m |
5.08 m x 7.49 m |
|
Lower Level |
Utility Room |
1.78 m |
4.38 m |
1.78 m x 4.38 m |
|
Lower Level |
Laundry Room |
2.32 m |
6.24 m |
2.32 m x 6.24 m |
|
Lower Level |
Cold Room |
3.56 m |
1.16 m |
3.56 m x 1.16 m |
|
Main Level |
Bedroom |
2.25 m |
3.63 m |
2.25 m x 3.63 m |
|
Main Level |
Bedroom |
3.39 m |
3.13 m |
3.39 m x 3.13 m |
|
Main Level |
Primary Bedroom |
3.38 m |
3.42 m |
3.38 m x 3.42 m |
|
Main Level |
Living Room |
3.47 m |
4.3 m |
3.47 m x 4.3 m |
|
Main Level |
Dining Room |
3.48 m |
2.79 m |
3.48 m x 2.79 m |
|
Main Level |
Kitchen |
2.32 m |
3.52 m |
2.32 m x 3.52 m |
https://www.realtor.ca/real-estate/28384880/693-ecclestone-street-london-east-east-c-east-c
